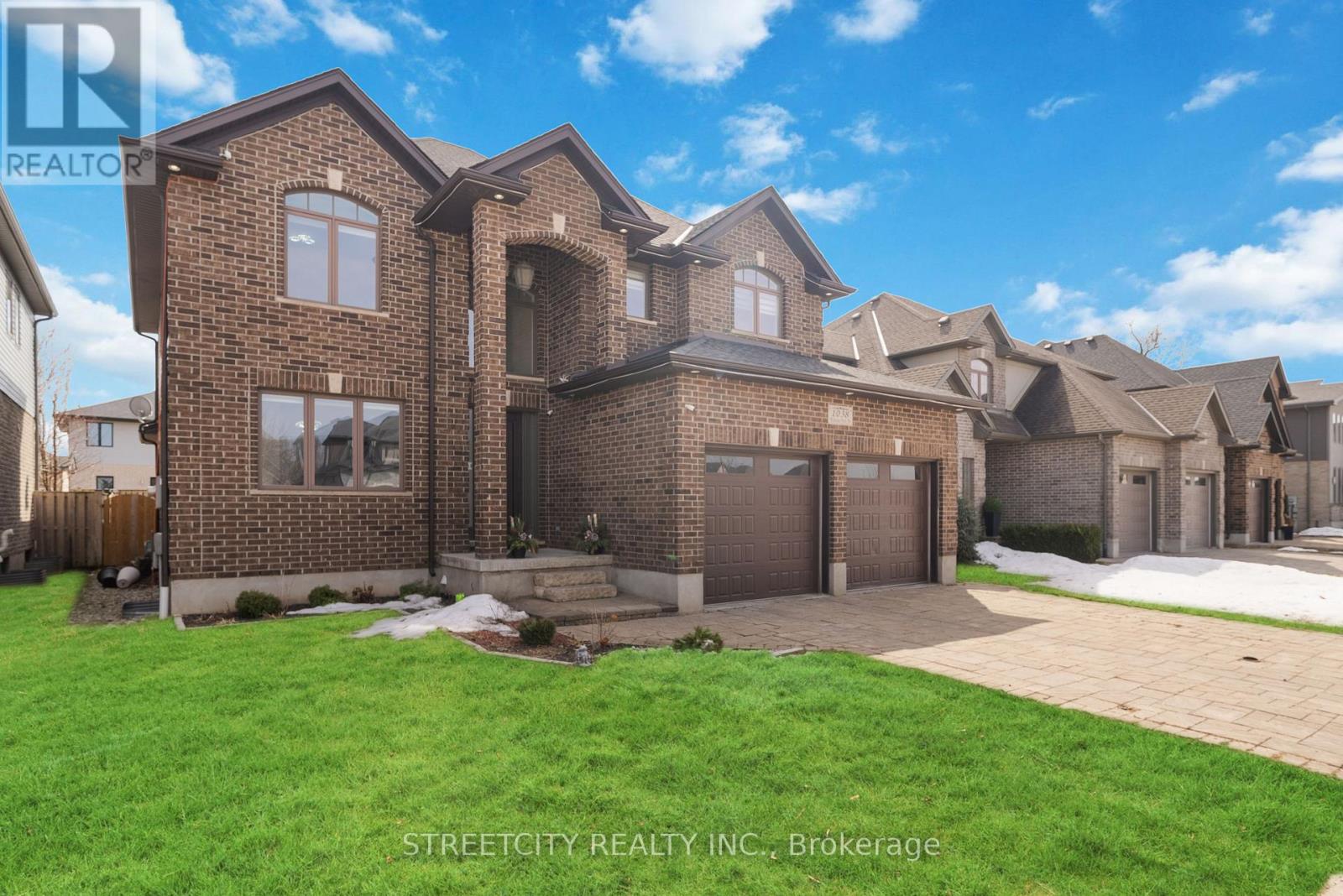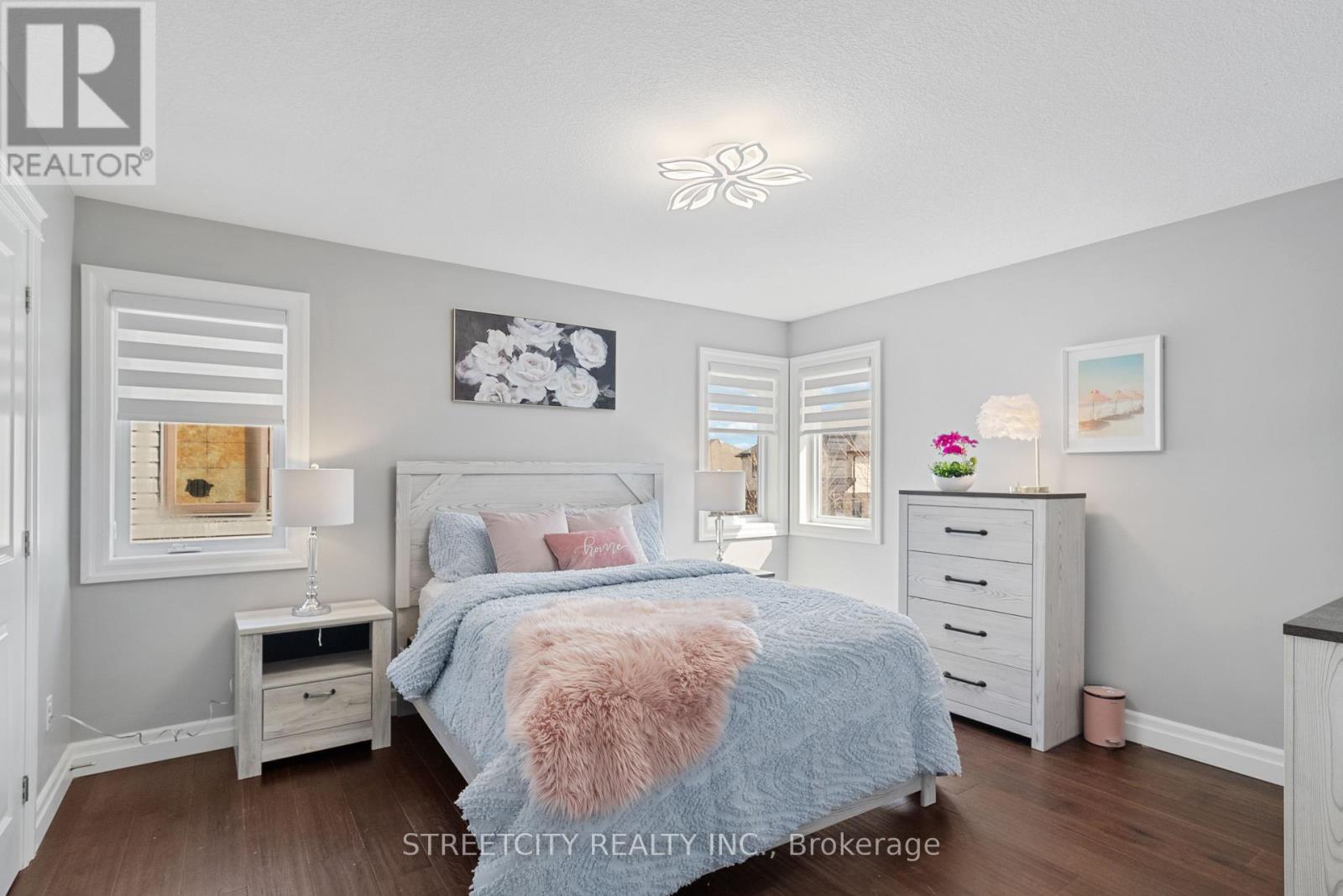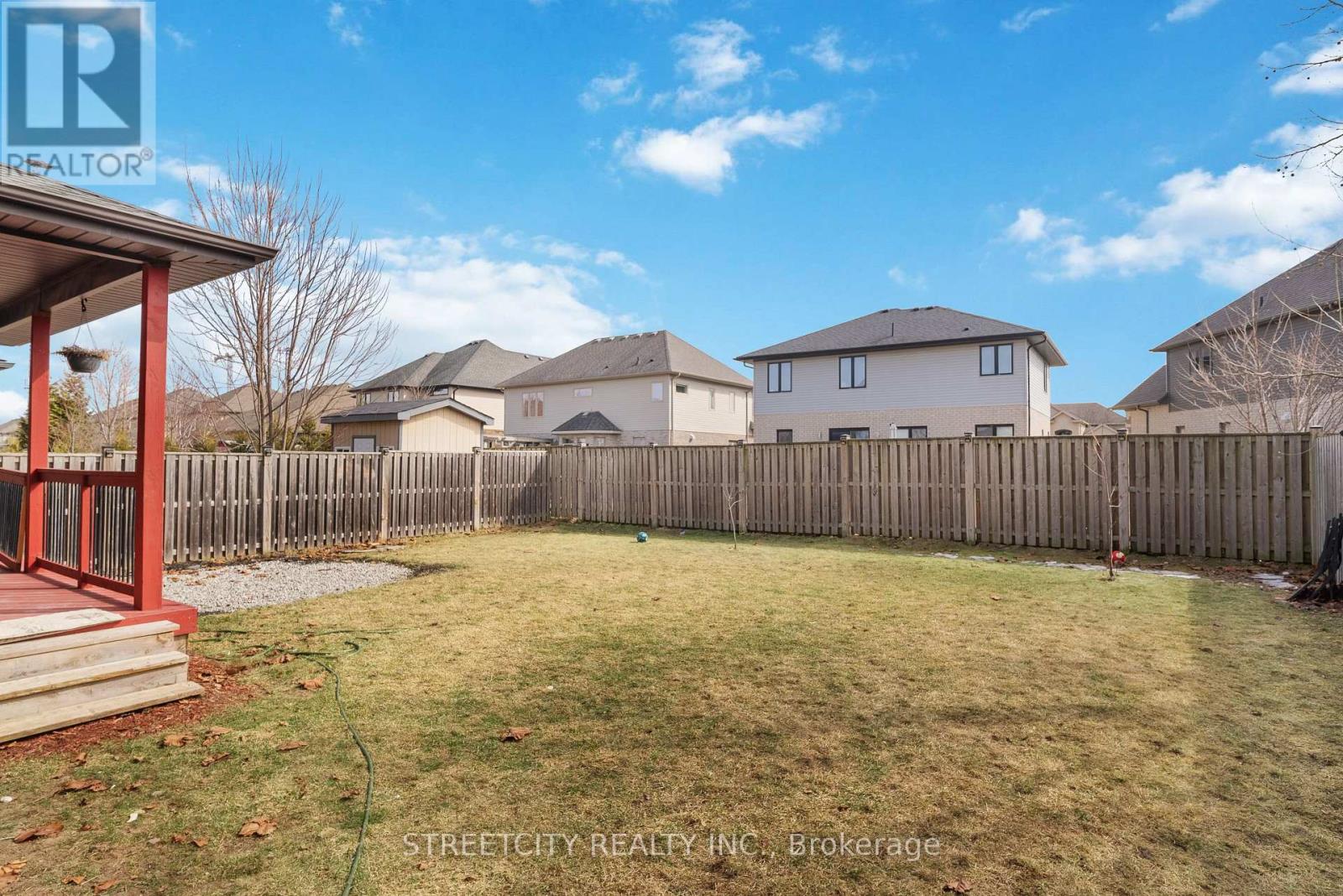













































1038 Medway Park Drive N London, ON
PROPERTY INFO
Priced to sell!!.- Prime Location- Situated in a family-friendly neighborhood in north London Hydepark. This beautifully maintained property is perfect for a growing family - located just minutes from parks, hiking trails, top-rated schools and shopping. This is the ideal place to call home! 2-Storey, custom-built home in prestigious Foxfield Community. Approximate 2500 plus Square Feet boasting a finished basement adding another 900+ square feet. 4+1 Bedrooms, 3.5 bathrooms, double garage with side entrance. covered rear patio w/natural gas BBQ hookup, & fully fenced backyard. Premium interior finishing with hardwood and ceramic flooring. Functional floor plan perfect for a growing family, showcasing a butler's pantry. 9ft ceilings with 8ft doors, wrought iron railings, gourmet kitchen with granite counters & gas stove, and a spacious living room featuring a natural gas fireplace. The second floor offers 4 large bedrooms & a 4-piece bathroom, a primary bedroom featuring a walk-in closet & ensuite bathroom. The fully finished basement is sure to impress, perfect for those family movie nights or to hang out with friends around the custom wet bar. The basement offers an additional bedroom and 3-piece bathroom. A great opportunity to own a home in one of London's most desirable sectors. This home is close to top-rated schools- St. John French (catholic Elementary), SAB & MTS (Catholic Secondary), UWO, Masonville Mall, and much more. The Large Lot measures approximately 50' x 115'. Come see this wonderful home for yourself! (id:4555)
PROPERTY SPECS
Listing ID X12021084
Address 1038 MEDWAY PARK DRIVE N
City London, ON
Price $1,089,000
Bed / Bath 5 / 3 Full, 1 Half
Construction Brick, Shingles
Land Size 50 x 115.4 FT
Type House
Status For sale
EXTENDED FEATURES
Appliances Dishwasher, Dryer, Refrigerator, Stove, Washer, Water Heater, Wine FridgeBasement N/ABasement Development FinishedParking 6Features Sump PumpOwnership FreeholdBuilding Amenities Fireplace(s)Cooling Central air conditioningFoundation Poured ConcreteHeating Forced airHeating Fuel Natural gasUtility Water Municipal water Date Listed 2025-03-15 16:00:39Days on Market 17Parking 6REQUEST MORE INFORMATION
LISTING OFFICE:
Streetcity Realty Inc., Moncy Joseph

