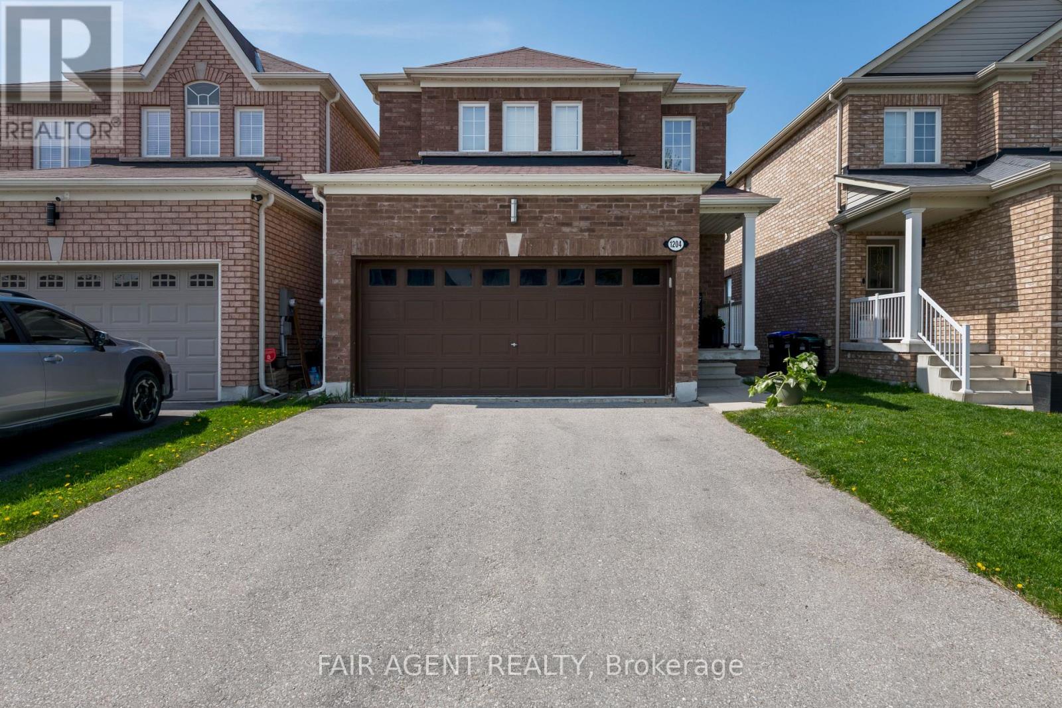
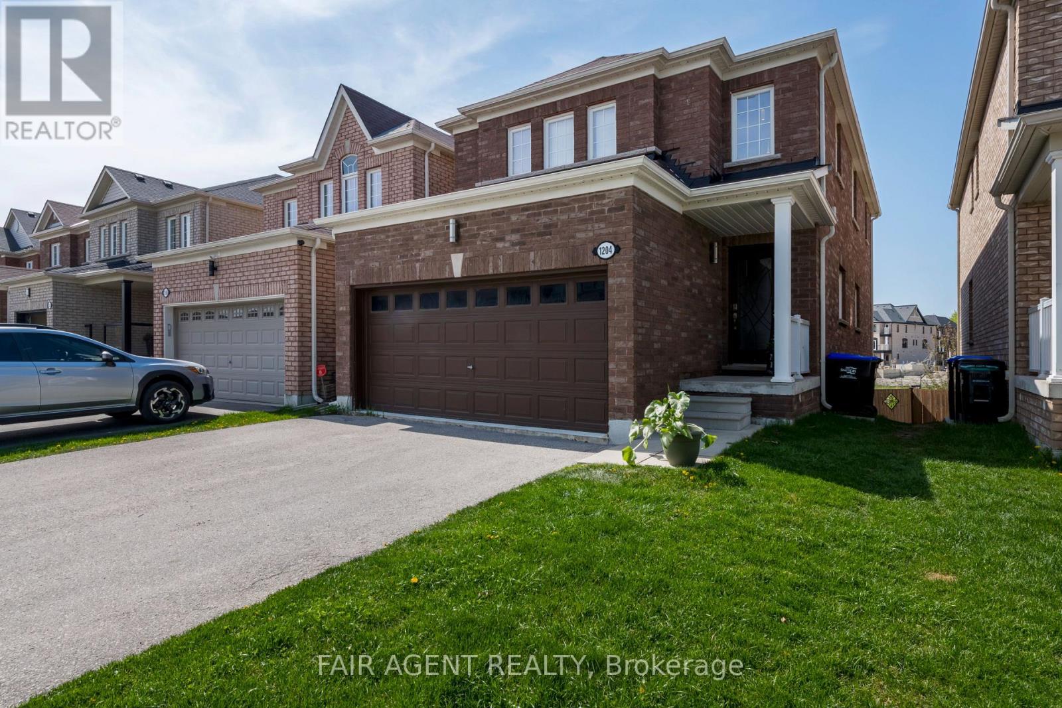
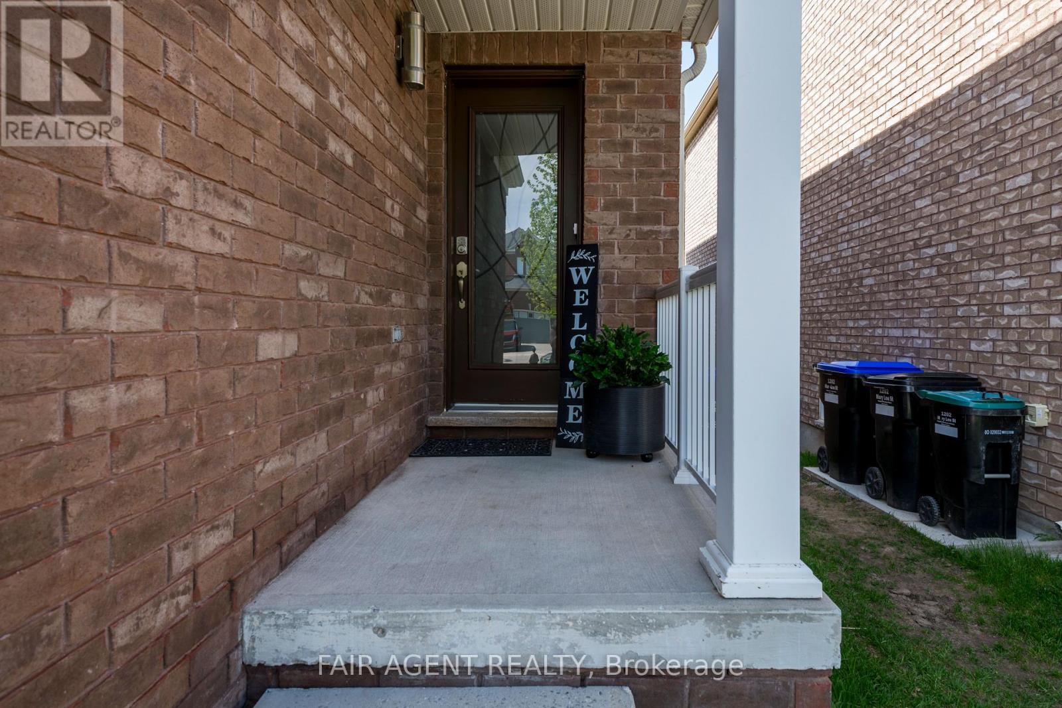
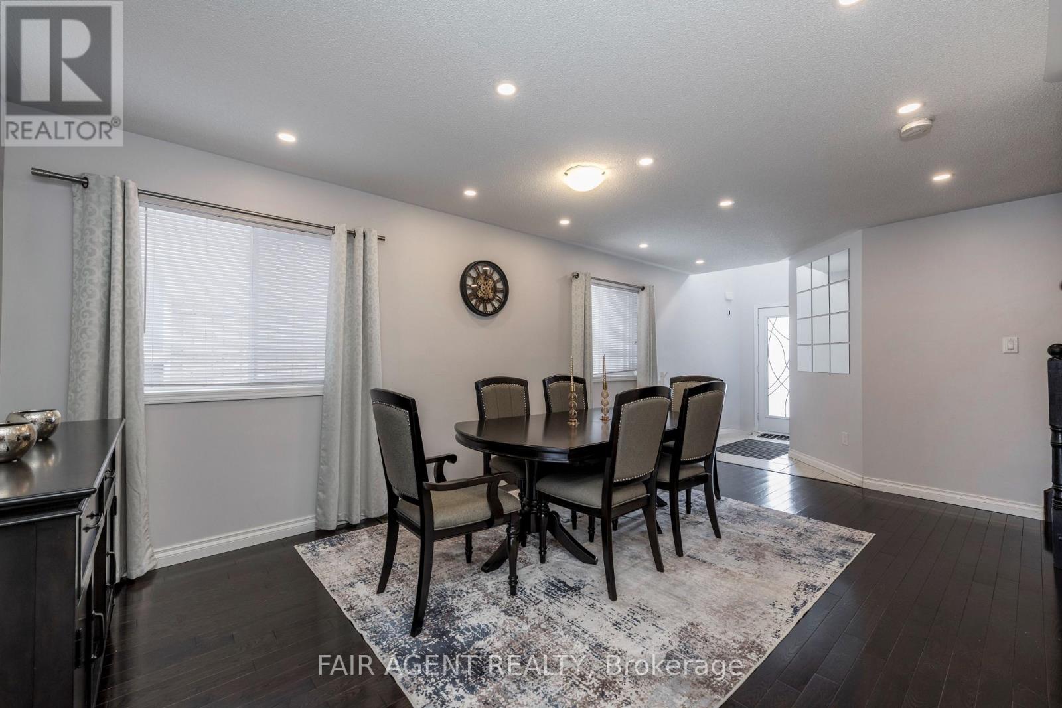
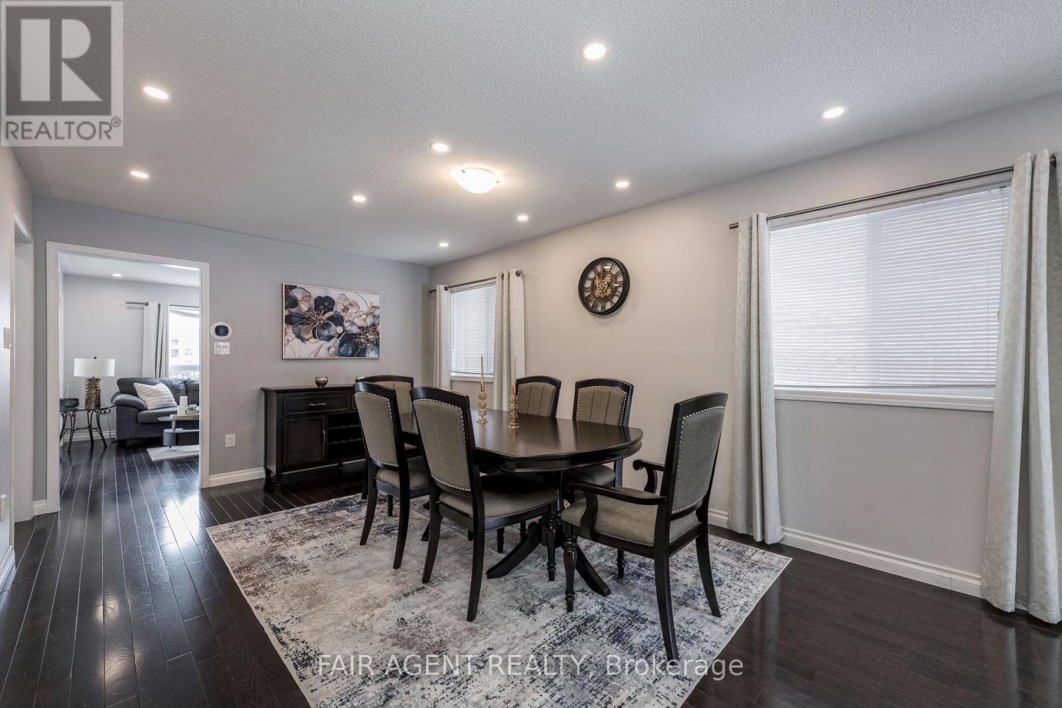



























1204 Mary-lou Street Innisfil (Alcona), ON
PROPERTY INFO
Welcome to 1204 Mary-Lou Street, a beautifully maintained detached link home in the heart of Innisfil's Alcona community. Offering the perfect blend of style, comfort, and privacy, this home backs onto a scenic trail and green space meaning no rear neighbours and stunning natural views right from your backyard. The all-brick exterior ensures durability and low maintenance, while charming pot lights add warmth and character. Inside, the main floor features elegant hardwood flooring throughout the great room and family room, where an electric stone fireplace creates a cozy atmosphere. The upgraded kitchen is both stylish and functional, boasting stainless steel appliances, ample counter space, and a walkout to the deck perfect for morning coffee or summer barbecues with a peaceful backdrop. Upstairs, engineered hardwood flooring (2021) enhances the three spacious bedrooms, including a generous primary suite with a walk-in closet and a private 4-piece ensuite. A convenient upper-level laundry room with built-in appliances adds to the homes practicality. The finished walkout basement expands your living space with a large recreation area, a wet bar, and a full bathroom featuring heated floors and a walk-in shower. Step outside to enjoy a private yard with direct access to the adjacent trail. Additional features include a versatile garage with epoxy flooring, built-in storage, and a heater, plus a private double driveway with parking for up to five vehicles. Located near parks, schools, public transit, and the future GO Station, this home offers a rare combination of convenience, comfort, and unparalleled backyard privacy. ** This is a linked property.** (id:4555)
PROPERTY SPECS
Listing ID N12021802
Address 1204 MARY-LOU STREET
City Innisfil (Alcona), ON
Price $928,000
Bed / Bath 3 / 3 Full, 1 Half
Construction Brick
Flooring Hardwood
Land Size 29.5 x 111.6 FT
Type House
Status For sale
EXTENDED FEATURES
Appliances Dishwasher, Dryer, Garage door opener, Microwave, Refrigerator, Stove, Washer, Water Heater, Water meter, Water softener, Window CoveringsBasement FullBasement Features Walk outBasement Development FinishedParking 5Amenities Nearby Park, Public Transit, SchoolsCommunity Features Community Centre, School BusOwnership FreeholdCooling Central air conditioningFoundation Poured ConcreteHeating Forced airHeating Fuel Natural gasUtility Water Municipal water Date Listed 2025-03-16 16:00:32Days on Market 37Parking 5REQUEST MORE INFORMATION
LISTING OFFICE:
Fair Agent Realty, Steven Loney

