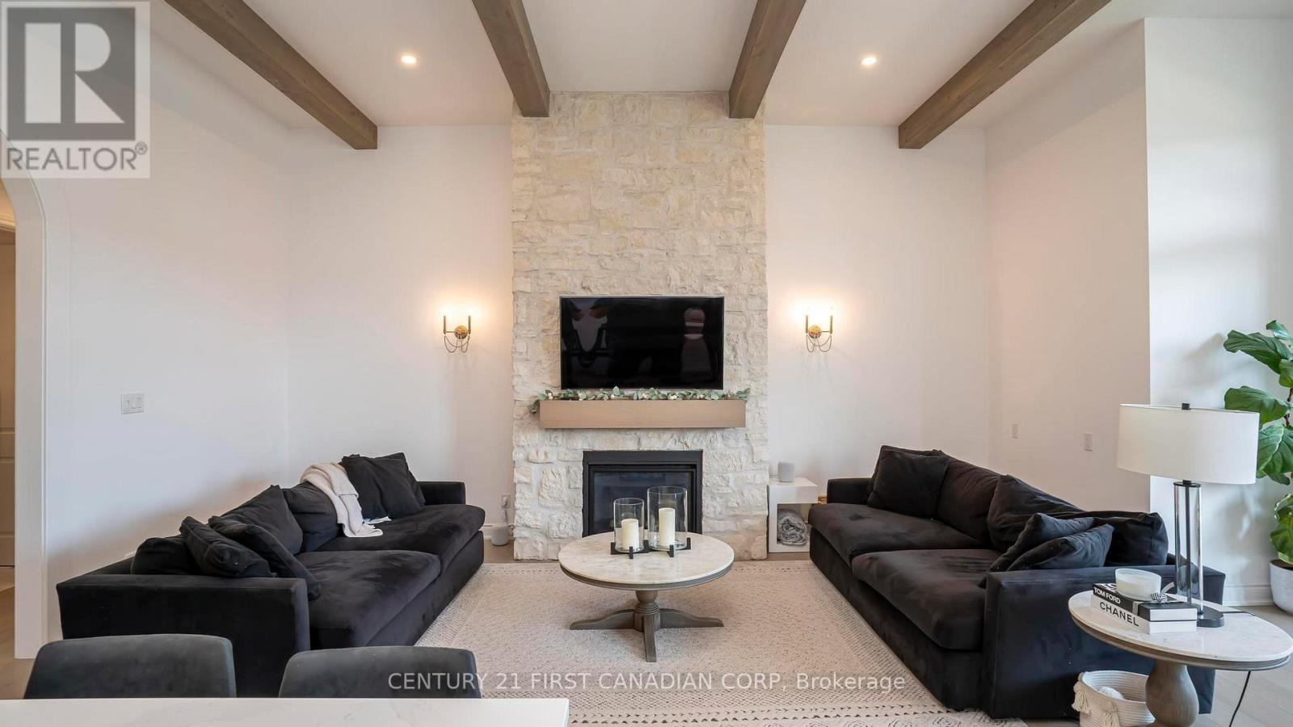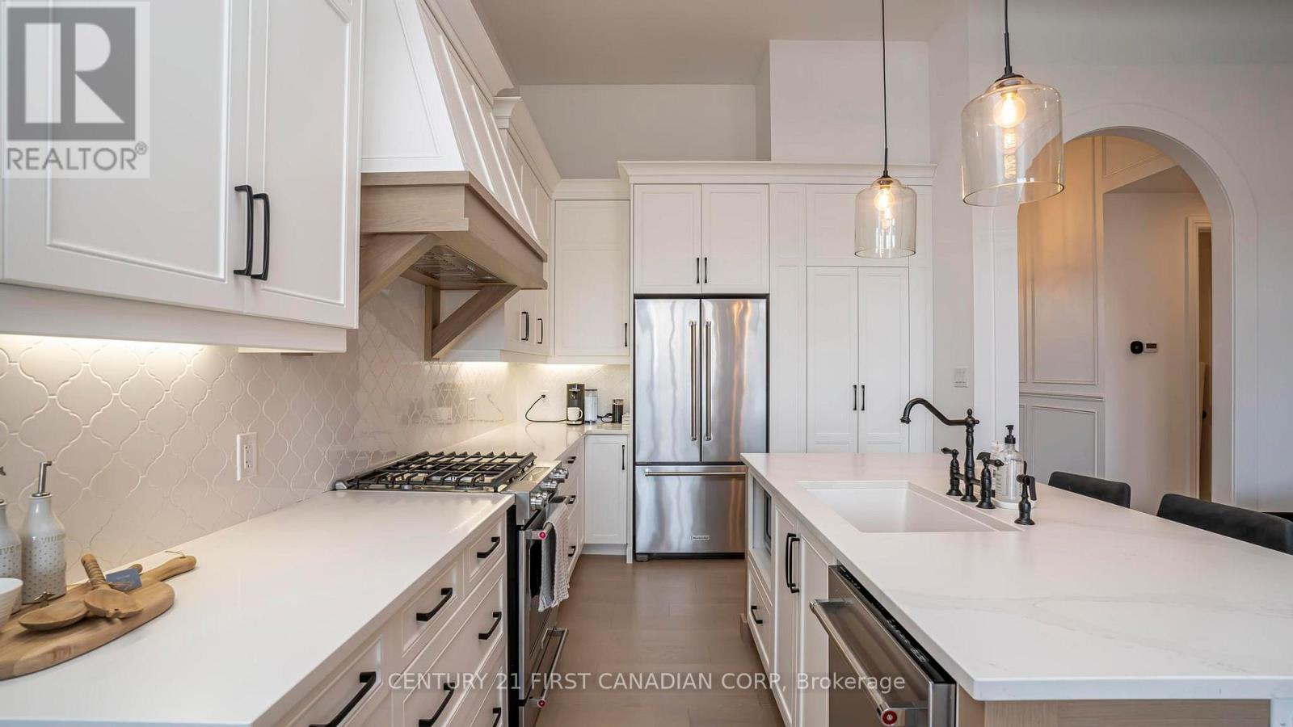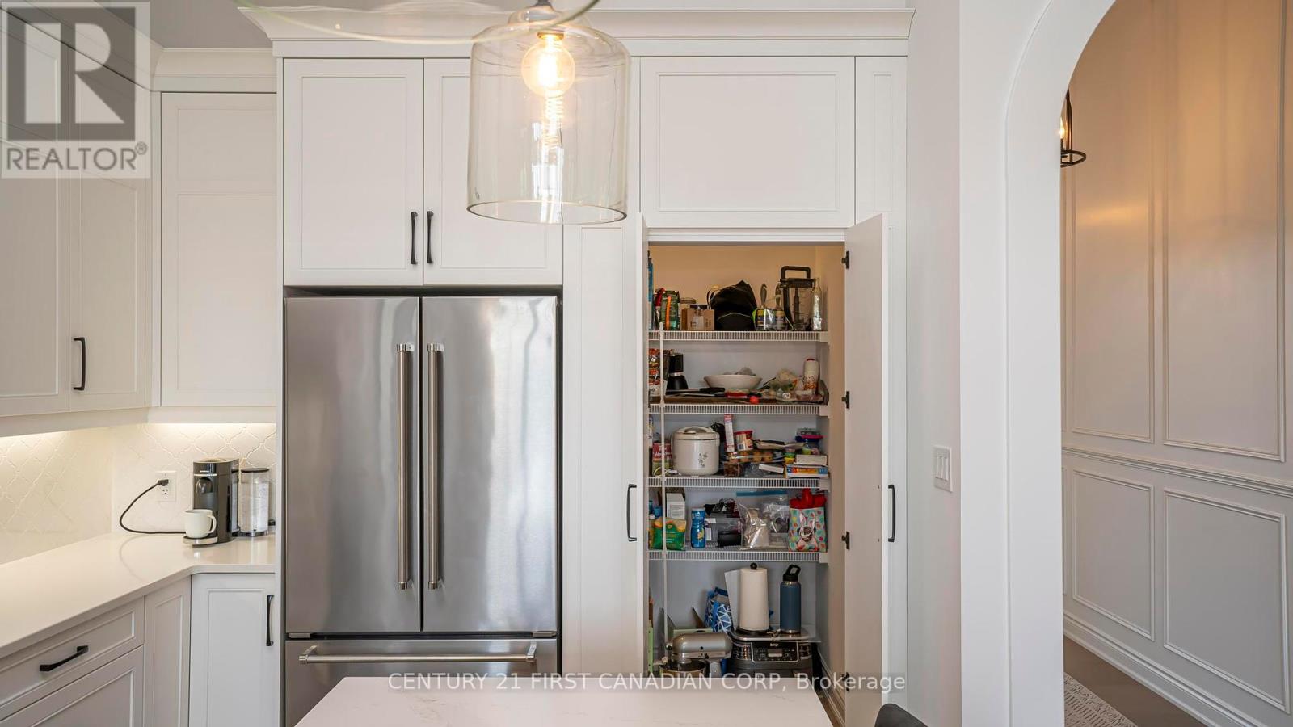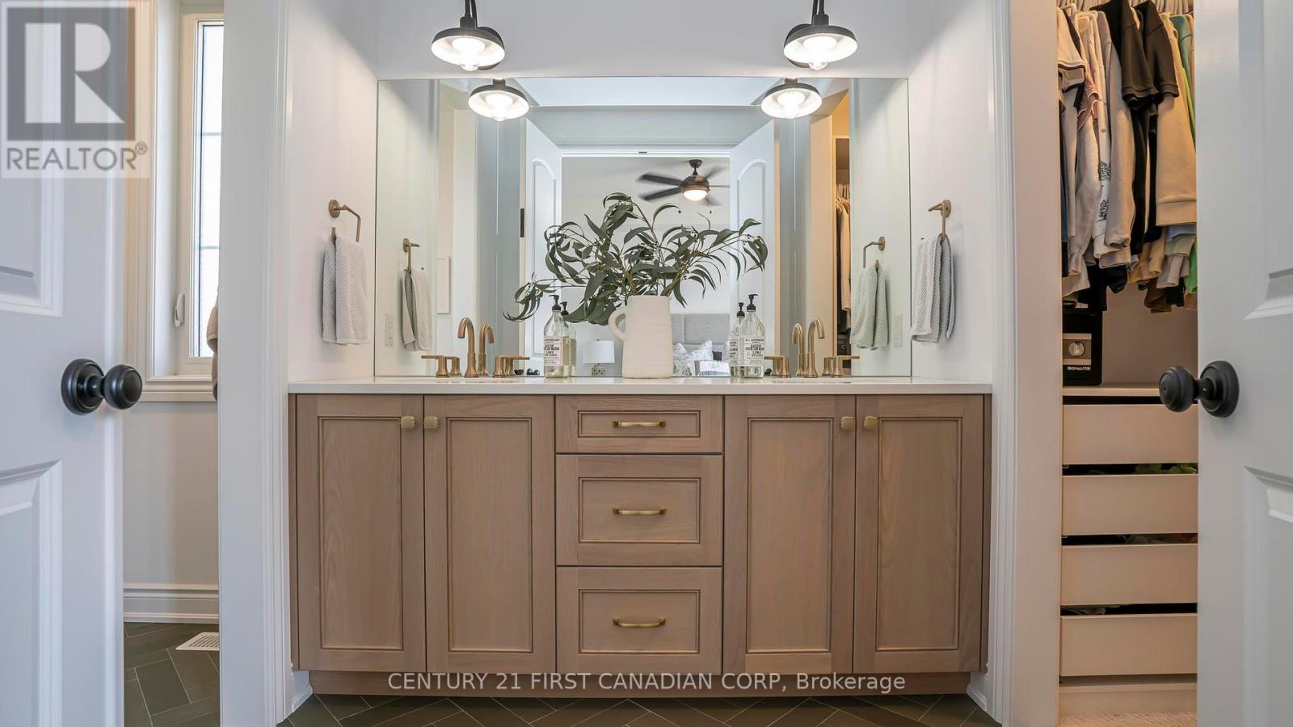

















































956 Trailsway Avenue London, ON
PROPERTY INFO
Modern meets luxury with this stunning 4+2 bedroom, 3 full bath bungalow on the highest lot in desirable Warbler Woods! With approximately 3500sf of finished living space, this home is perfect for multi-generational families or maximum rental ability with FULL in-law suite with separate entrance, laundry & kitchen! This Legacy built home is loaded with high-end finishes & upgrades and backs onto the walking path. Stepping into the home you'll find a main floor office off the entryway, separate from the main living areas making it a great space to separate work and home life or use it as an additional bedroom. Walking through the main hallway is a 10' trimmed archway that leads to the open concept living room, dining room and kitchen. The cozy living room features a 12' high stone surround with a gas fireplace, beautiful beams and a wall of windows overlooking the backyard. A chef's kitchen features high-end stainless-steel appliances including a gas stove, a hidden pantry with loads of storage space, breakfast bar for extra seating and prep space. The spacious primary bedroom features a walk-in closet with custom built-ins and a 4pc ensuite. The second and third bedroom share the main 4pc bath. Extra room in the fully finished lower level in-law suite with two bedrooms, full bath, kitchen, family room, laundry and a separate entrance to the covered patio. Additional features include 12' ceilings, upgraded doors and hardware, 7" wide hardwood flooring, central vacuum, neutral tones throughout & more! Located within minutes to schools, parks, shopping & Byron community centre. Don't miss your chance to make this your forever home! (id:4555)
PROPERTY SPECS
Listing ID X12022558
Address 956 TRAILSWAY AVENUE
City London, ON
Price $1,249,900
Bed / Bath 6 / 3 Full
Style Bungalow
Construction Stone, Stucco
Land Size 51.7 x 124.4 FT
Type House
Status For sale
EXTENDED FEATURES
Appliances Central Vacuum, Dishwasher, Dryer, Microwave, Refrigerator, Stove, WasherBasement FullBasement Development FinishedParking 4Ownership FreeholdStructure DeckBuilding Amenities Fireplace(s)Cooling Central air conditioningFire Protection Smoke DetectorsFoundation Poured ConcreteHeating Forced airHeating Fuel Natural gasUtility Water Municipal water Date Listed 2025-03-17 16:01:32Days on Market 39Parking 4REQUEST MORE INFORMATION
LISTING OFFICE:
Century First Canadian Corp, Mark Vieira

