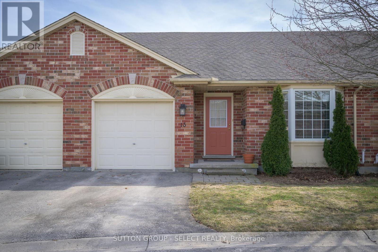
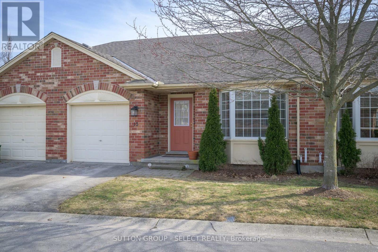
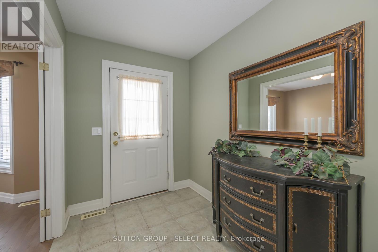
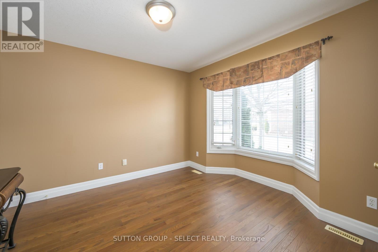
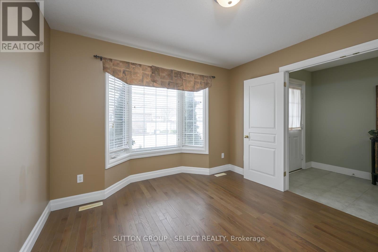
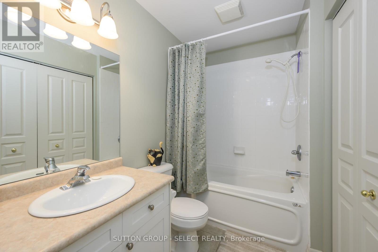
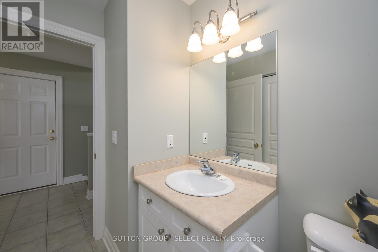
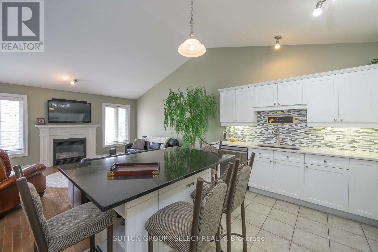
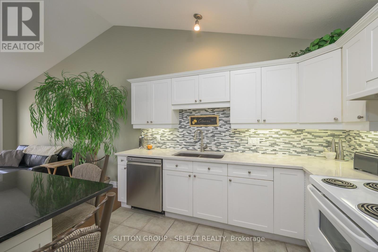
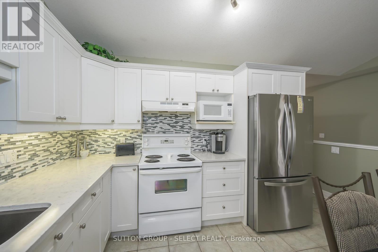
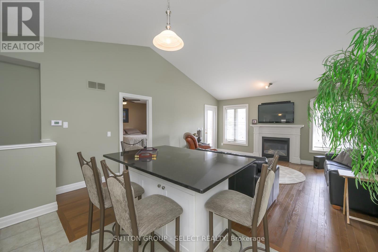
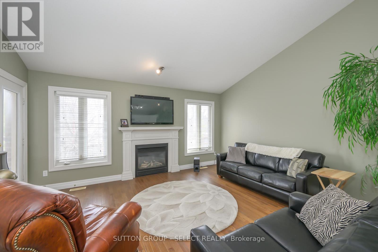
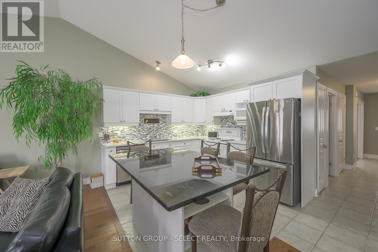
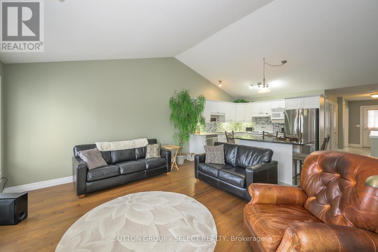
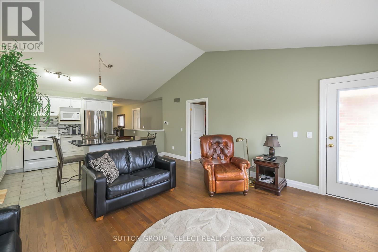
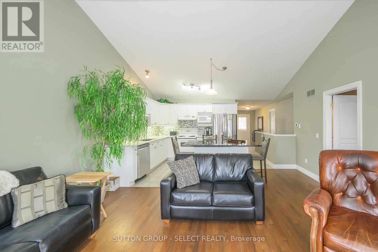
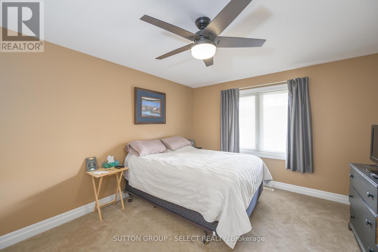
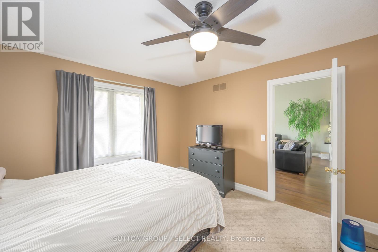
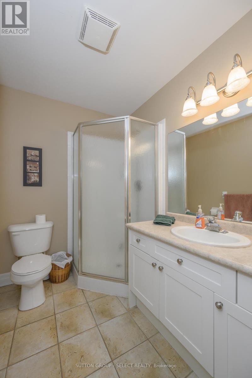
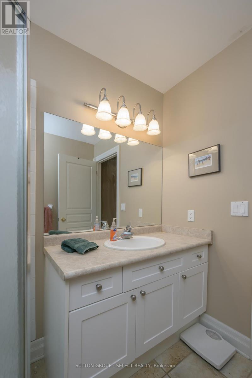
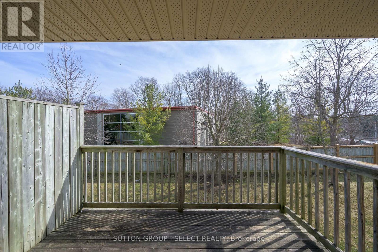
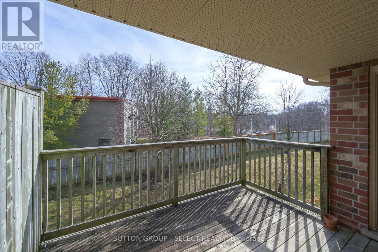
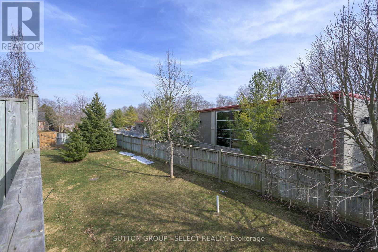
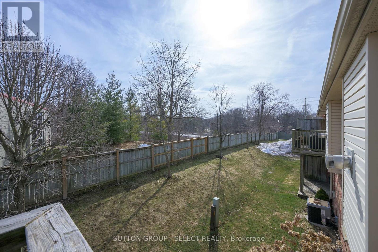
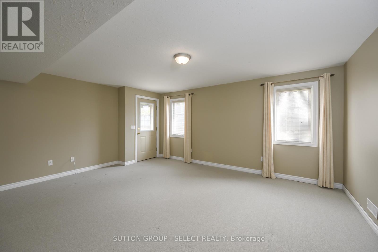
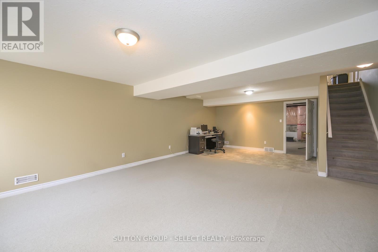
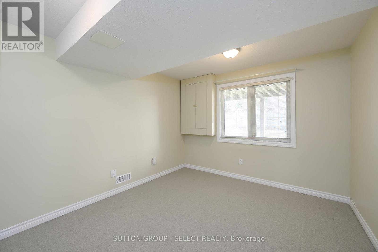
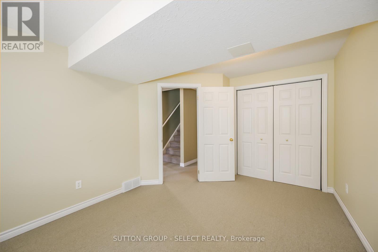
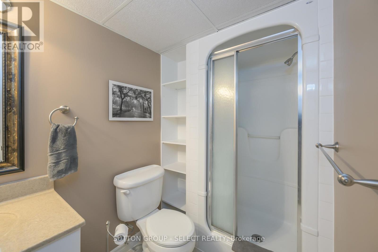
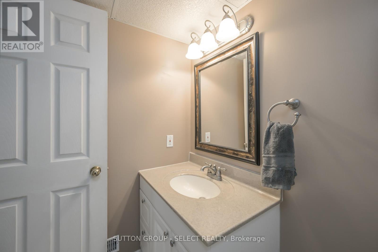
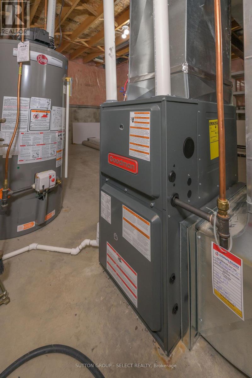
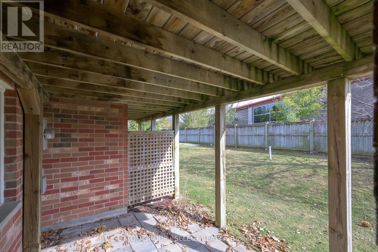
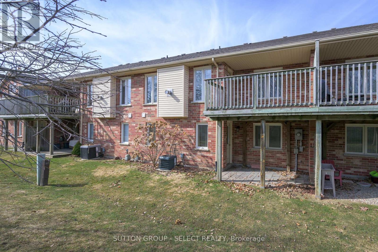
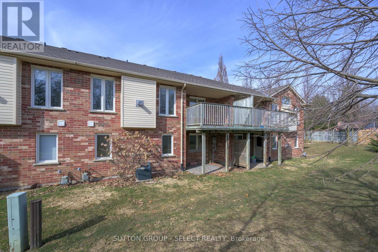
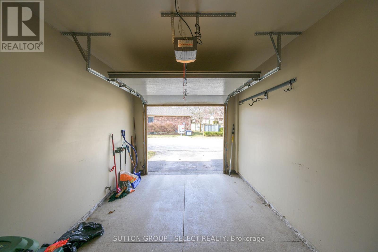
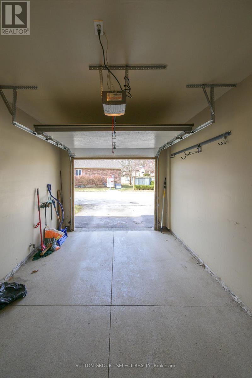
13 - 1625 Attawandaron Road London, ON
PROPERTY INFO
One floor fully finished 3 bedroom, 3 bathroom condo, with the convenience of laundry on the main floor, partially covered deck off the living-room, plus covered walk-out patio from the lower level. This condo is located in a small enclave of only 14 units, tucked away in a quiet spot backing onto the Museum of Archaeology, beside the beautiful Medway Valley Heritage Forest with many walking/hiking trails along the creek. Inside off the front foyer find a bedroom with hardwood floors that could also be used as Formal Dining-room/Office or Den, lots of natural light thru the large bay window. Main floor 4pc bath. The kitchen features quartz countertops and a large granite cover island with lots of seating, looking out to a lovely living-room with hardwood floors and a gas fireplace, with cathedral ceilings, and more windows. The primary bedroom has it's own private 3-pc ensuite and a walk-in closet. Downstairs enjoy another bedroom,large open area finished family-room with office/bar/games space. There is also another 3pc bath as well.Large utility room for storage and also a cold cellar. Garage with epoxy floor has inside entry to the condo. Most recent upgrades include: Furnace '23, Fridge '23, Owned Water Heater '22, Dishwasher '20, Central Air '19. Located within short driving distance or public transportation, to several Malls, Restaurants, Grocery Stores, UH, UWO, Aquatic Centre, Medway Arena, Library. Plus you will never have shovel snow or cut grass here. Possession is flexible. (id:4555)
PROPERTY SPECS
Listing ID X12022980
Address 13 - 1625 ATTAWANDARON ROAD
City London, ON
Price $559,900
Bed / Bath 3 / 3 Full
Style Bungalow
Construction Brick
Flooring Hardwood
Status For sale
EXTENDED FEATURES
Appliances Dishwasher, Dryer, Garage door opener, Garage door opener remote(s), Microwave, Refrigerator, Stove, Washer, Water Heater, Water meter, Window CoveringsBasement FullBasement Features Walk outBasement Development FinishedParking 2Amenities Nearby Public TransitCommunity Features Community Centre, Pet RestrictionsEquipment NoneFeatures Backs on greenbelt, Balcony, Conservation/green belt, Cul-de-sac, Wooded areaMaintenance Fee Common Area Maintenance, InsuranceOwnership Condominium/StrataRental Equipment NoneStructure Patio(s), PorchViews City viewBuilding Amenities Fireplace(s)Cooling Central air conditioningFire Protection Smoke DetectorsHeating Forced airHeating Fuel Natural gas Date Listed 2025-03-17 16:02:01Days on Market 15Parking 2REQUEST MORE INFORMATION
LISTING OFFICE:
Sutton Group Select Realty, Darlene Henry

