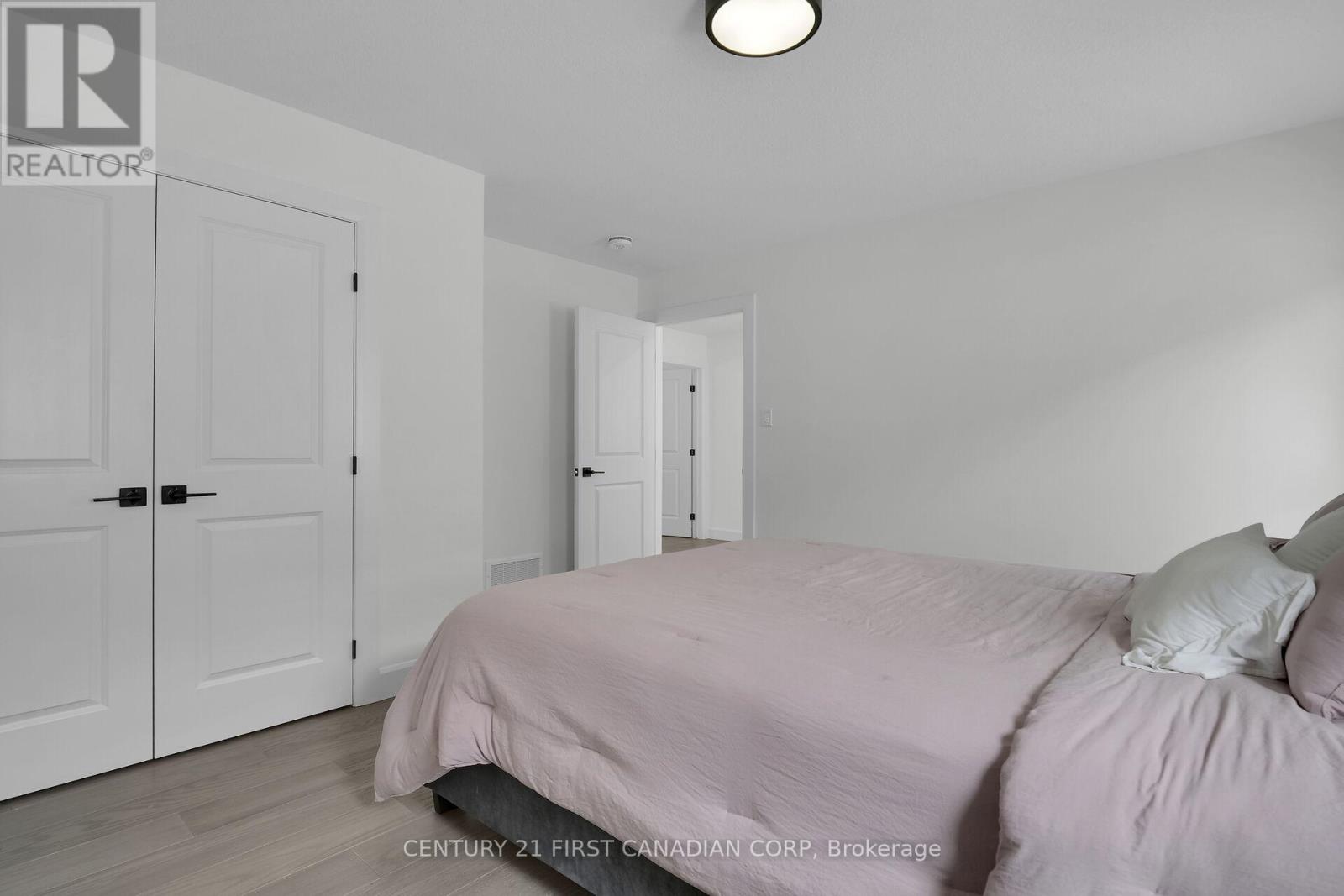



































3837 Ayrshire Avenue London, ON
PROPERTY INFO
Welcome to the stunning Paxton Model, a spacious 2,475 sq. ft home located in the highly sought-after Lambeth Magnolia Fields subdivision. This beautiful property boasts an open-concept living space, perfect for entertaining. The kitchen is a chef's dream with elegant quartz countertops, a waterfall island, and a striking mix of textured slat acoustic panels and backsplash, complemented by walk-in pantry. The large living room features a cozy electric fireplace and a tiled accent wall, while ample windows fill the space with natural light. Upstairs, you'' find four generously sized bedrooms, including a luxurious master suite with a 5-piece ensuite and two walk-in closets. The Jack and Jill bathroom connects two bedrooms, and a third bedrooms has its own full bathroom. Throughout the home, you'll enjoy hardwood floors and quartz countertops in all washrooms. The backyard is fully fenced with a flat concrete pad ideal for gatherings, and the property includes a double-lane driveway and garage for plenty of parking. This property is located minutes from Highway 401, Highway 402, schools, shopping, grocery stores, gyms, golf courses, and nature trails. Don't miss out on this dream home! (id:4555)
PROPERTY SPECS
Listing ID X12025654
Address 3837 AYRSHIRE AVENUE
City London, ON
Price $978,888
Bed / Bath 4 / 3 Full, 1 Half
Construction Brick, Stucco
Land Size 36.2 x 111.8 FT
Type House
Status For sale
EXTENDED FEATURES
Appliances Dishwasher, Dryer, Garage door opener remote(s), Refrigerator, Stove, Washer, Water Heater - TanklessBasement N/ABasement Development UnfinishedParking 4Equipment Water HeaterFeatures Flat site, Guest SuiteOwnership FreeholdRental Equipment Water HeaterBuilding Amenities Fireplace(s)Cooling Central air conditioningFoundation ConcreteHeating Forced airHeating Fuel Natural gasUtility Water Municipal water Date Listed 2025-03-18 18:01:02Days on Market 14Parking 4REQUEST MORE INFORMATION
LISTING OFFICE:
Century First Canadian Corp, Moe Elhalabi

