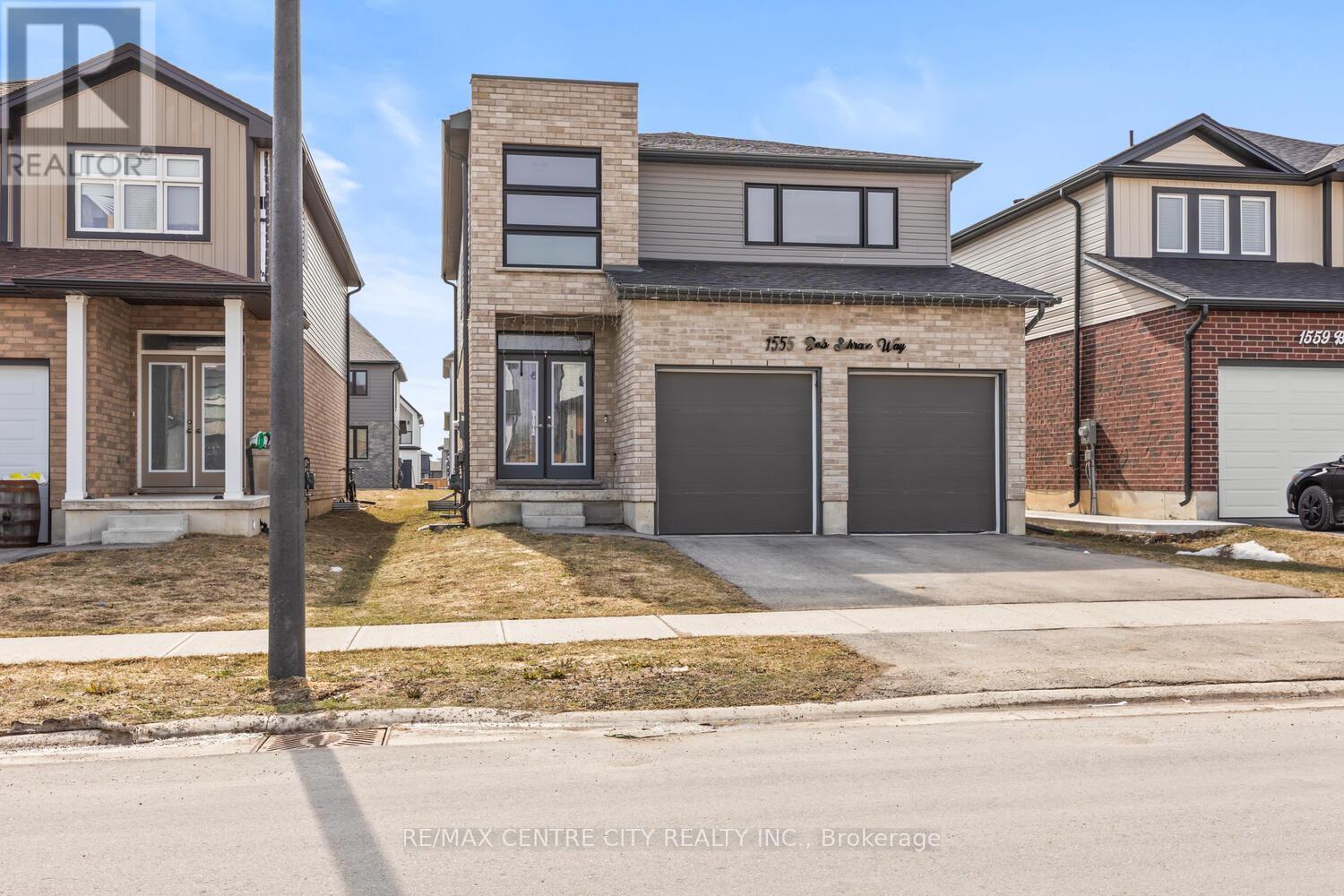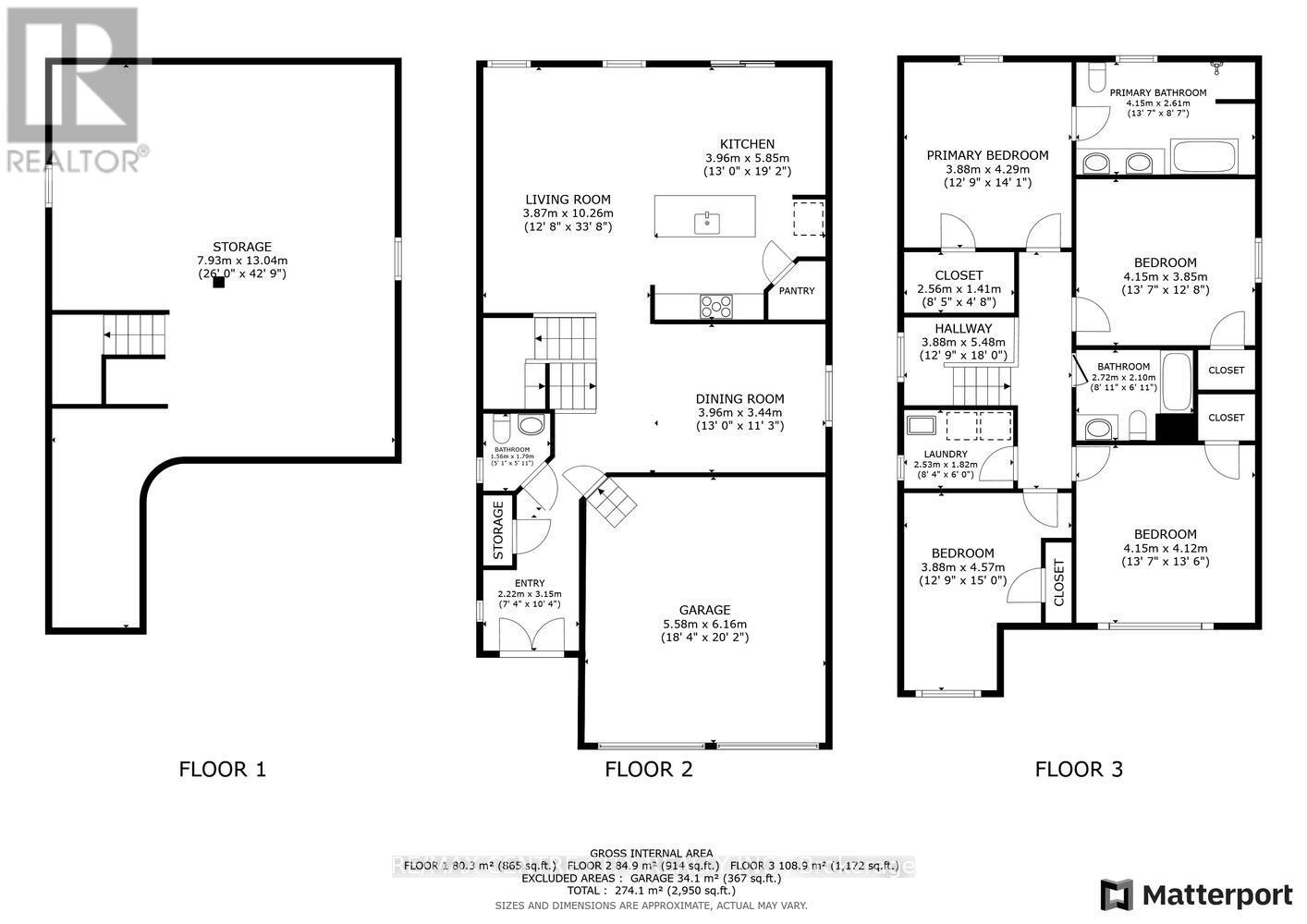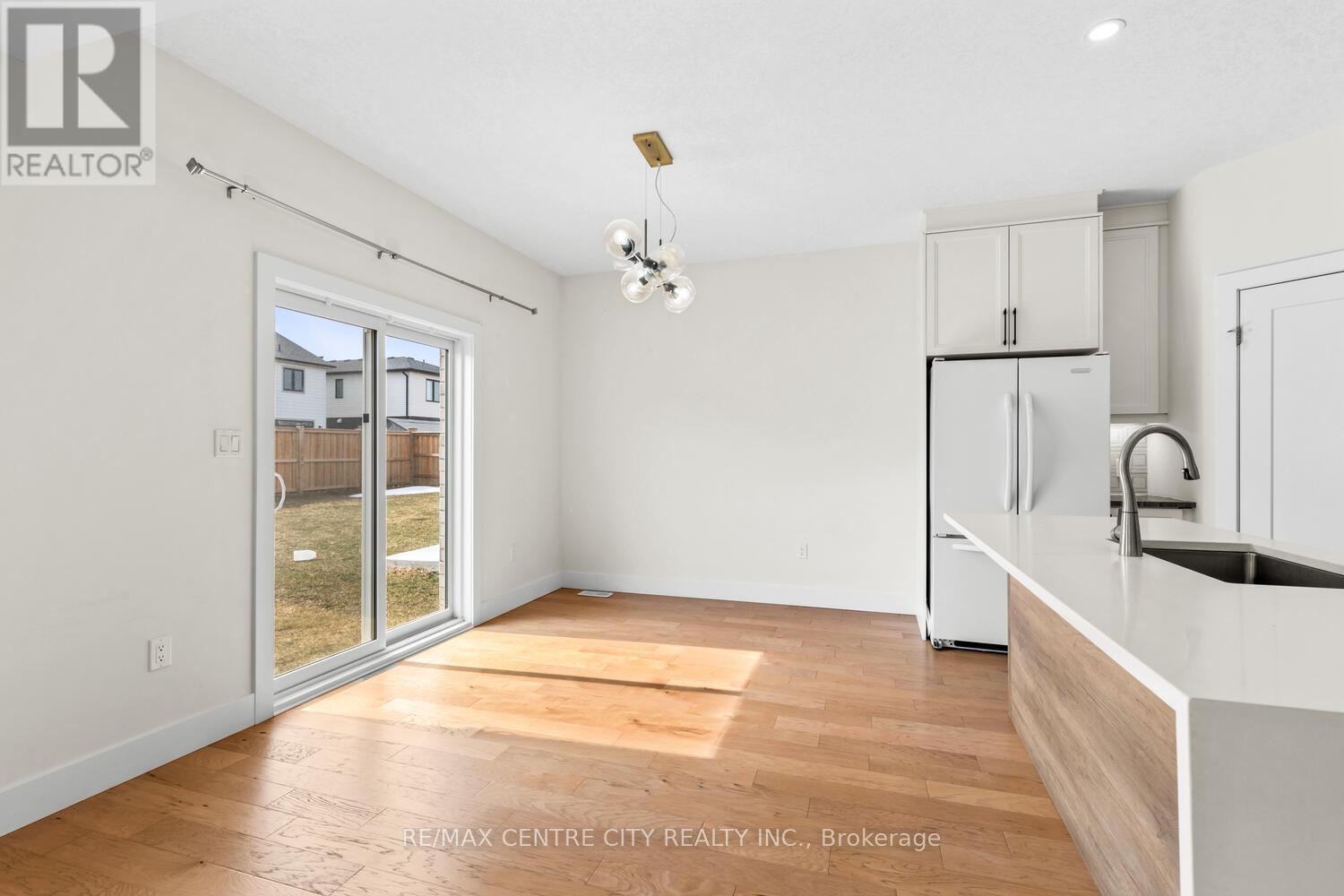





























1555 Bob Schram Way London, ON
PROPERTY INFO
Excellent value here on this two storey home on a quiet street steps from the new Northwest Public School & Childcare Centre scheduled to open September '25. Approximately 2200 sq ft. above grade plus great potential in unfinished basement. Excellent floor plan/layout with spacious principal rooms including a large formal dining room or flex room, spacious open concept living room to kitchen with large quartz island (and countertops) & breakfast bar, plus additional eating area to accommodate a large table, & corner pantry. Four spacious bedrooms up including large primary with walk-in closet & striking ensuite bath with freestanding tub & walk-in shower. Convenient 2nd floor laundry is a rare feature in this price range. Some photos virtually staged. (id:4555)
PROPERTY SPECS
Listing ID X12030199
Address 1555 BOB SCHRAM WAY
City London, ON
Price $784,900
Bed / Bath 4 / 2 Full, 1 Half
Construction Aluminum siding, Brick
Land Size 36 x 114 FT
Type House
Status For sale
EXTENDED FEATURES
Basement N/ABasement Development UnfinishedParking 4Features Sump PumpOwnership FreeholdCooling Central air conditioningFoundation Poured ConcreteHeating Forced airHeating Fuel Natural gasUtility Water Municipal water Date Listed 2025-03-20 02:00:35Days on Market 13Parking 4REQUEST MORE INFORMATION
LISTING OFFICE:
Remax Centre City Realty Inc., Ian Skilling

