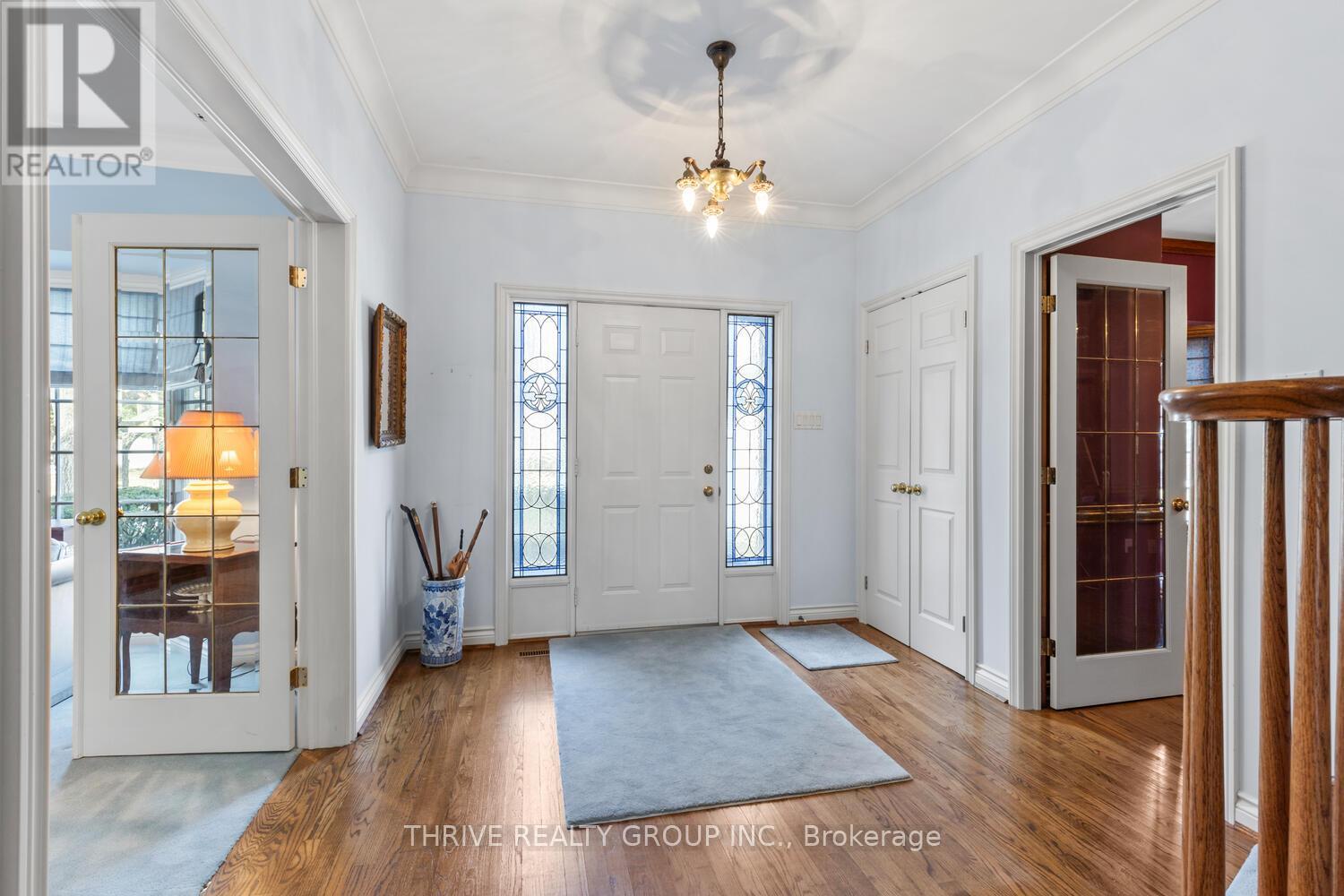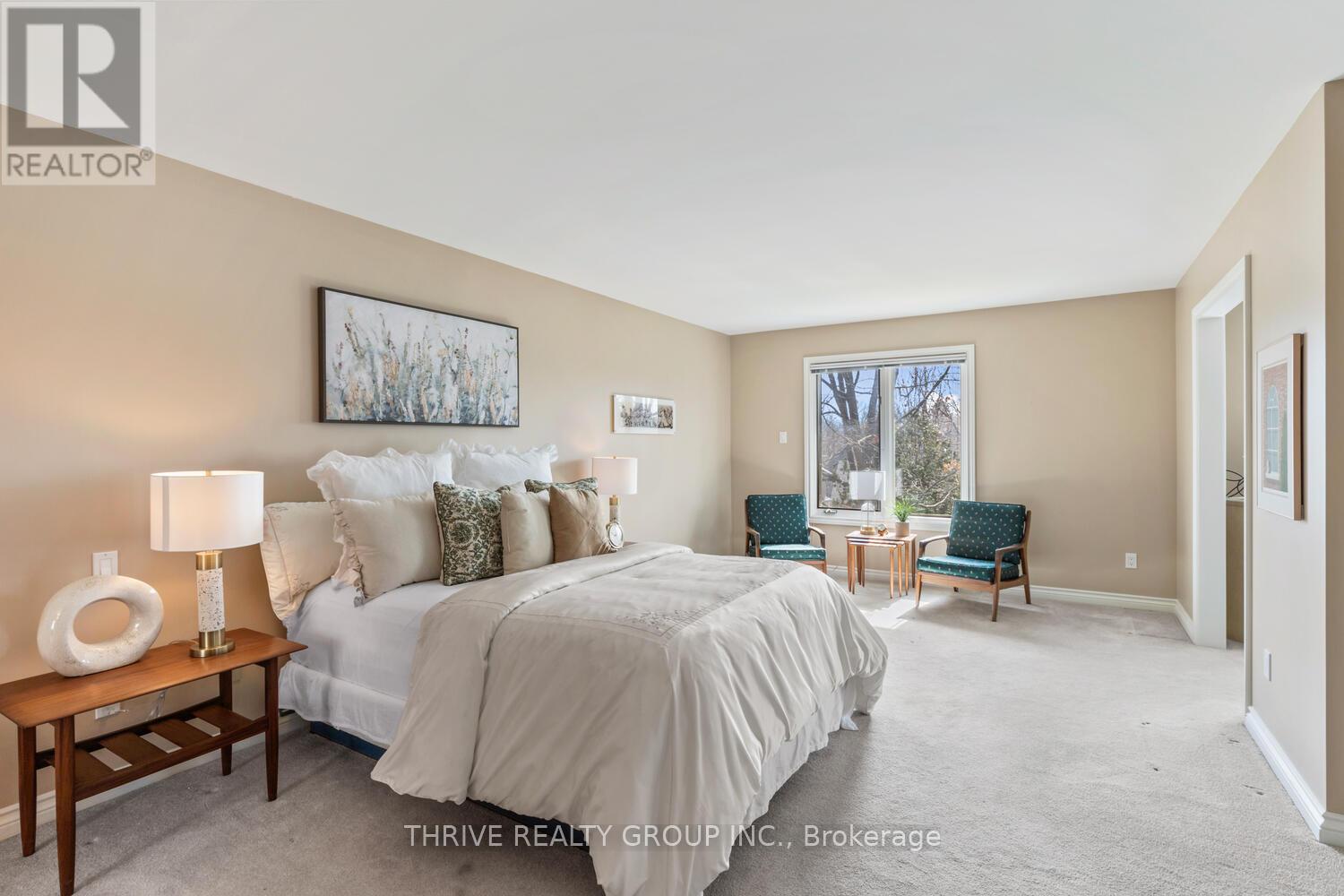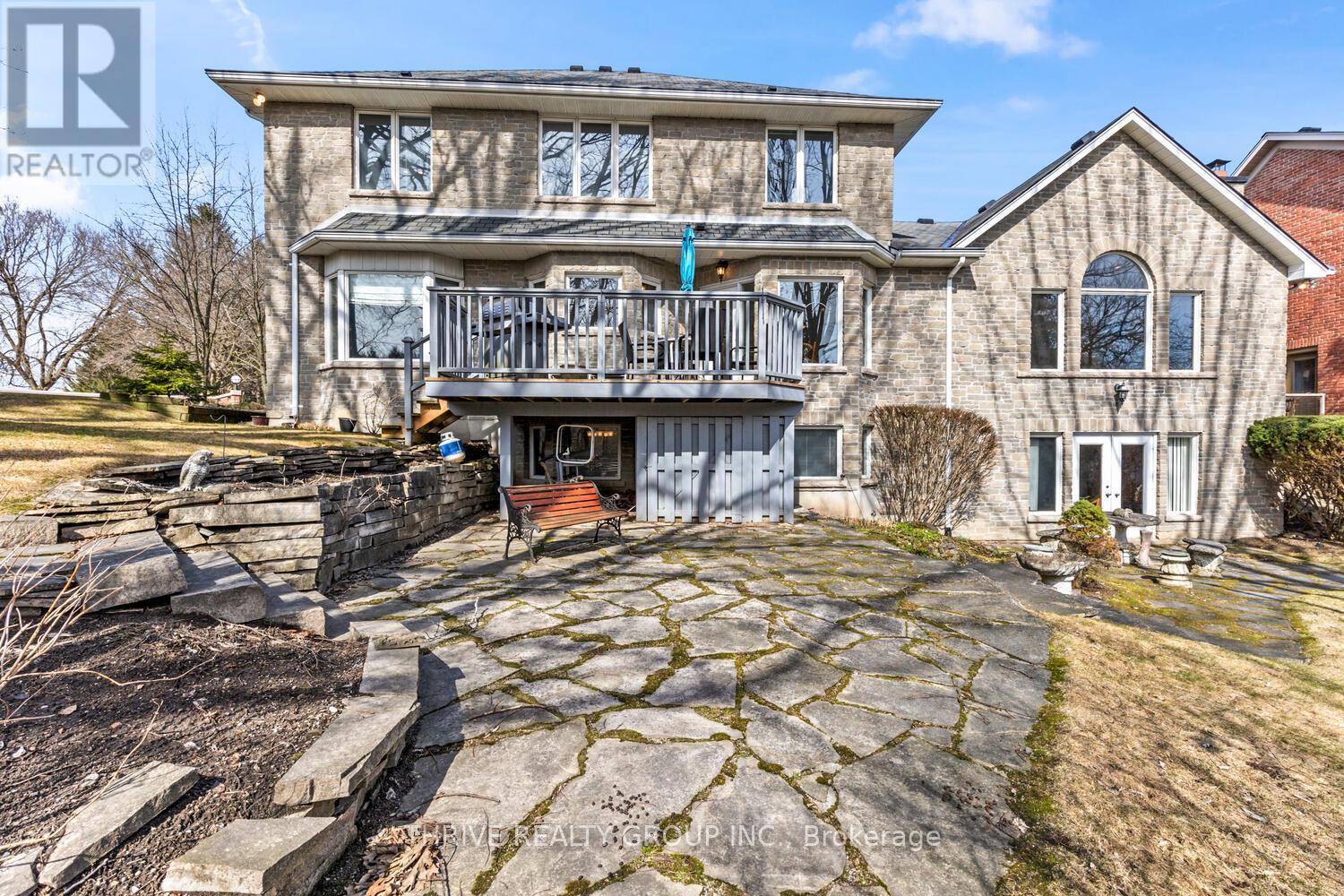

















































27 Tetherwood Boulevard London North (North G), ON
PROPERTY INFO
Welcome to 27 Tetherwood Boulevard - Executive 2-Storey Home in Desirable North London and its First Time on the Market! Nestled in a prestigious North London neighbourhood near Ivey Business School, Western University, and University Hospital, this impressive custom-built home offers over 3200 sq. ft. above Grade and an additional 1182 sq ft in the Lower Walk Out. Custom Designed by the Sellers with thoughtful details such as FULL Stone Exterior and great attention to floor plan functionality, style, and ample storage, in mind. This home is perfect for a growing family or multi-generational living. Step inside to spacious principal rooms with oversized windows showcasing stunning views of the mature, landscaped yard. The main floor offers exceptional flow, featuring: Breezeway side entrance for convenience, Main floor laundry room, Updated Bright Kitchen/ Dinette and an Expansive family room with Vaulted Ceiling and *Gas fireplace, Formal dining room & living room, Private main-floor office with built-in cabinetry. Upstairs, you'll find 3 generous bedrooms, including a primary suite with a bonus room, ideal for a private sitting area, nursery, or dressing room with abundant closet space. The fully finished lower-level walkout adds incredible versatility with: Two additional bedrooms & a 3-piece bath, large rec room with *Gas Fireplace and a games room with rough-in for a wet bar and still leaves ample space for significant storage rooms and the unfinished spaces. With its layout and separate entrance, the lower level could easily be converted into a rental suite or in-law setup. A rare opportunity in one of London's most sought-after locations. Don't miss your chance to make this exceptional home yours! (id:4555)
PROPERTY SPECS
Listing ID X12030714
Address 27 TETHERWOOD BOULEVARD
City London North (North G), ON
Price $1,249,888
Bed / Bath 5 / 3 Full, 1 Half
Construction Brick, Stone
Land Size 75.5 x 133 FT
Type House
Status For sale
EXTENDED FEATURES
Appliances Dishwasher, Dryer, Freezer, Garage door opener, Garage door opener remote(s), Refrigerator, Stove, Washer, Window CoveringsBasement N/ABasement Features Separate entrance, Walk outBasement Development FinishedParking 6Amenities Nearby Hospital, SchoolsEquipment Water Heater - ElectricFeatures Dry, Sloping, Wooded areaOwnership FreeholdRental Equipment Water Heater - ElectricCooling Central air conditioningFoundation Poured ConcreteHeating Forced airHeating Fuel Natural gasUtility Water Municipal water Date Listed 2025-03-20 14:01:22Days on Market 12Parking 6REQUEST MORE INFORMATION
LISTING OFFICE:
Thrive Realty Group Inc., Buffy Ellis

