

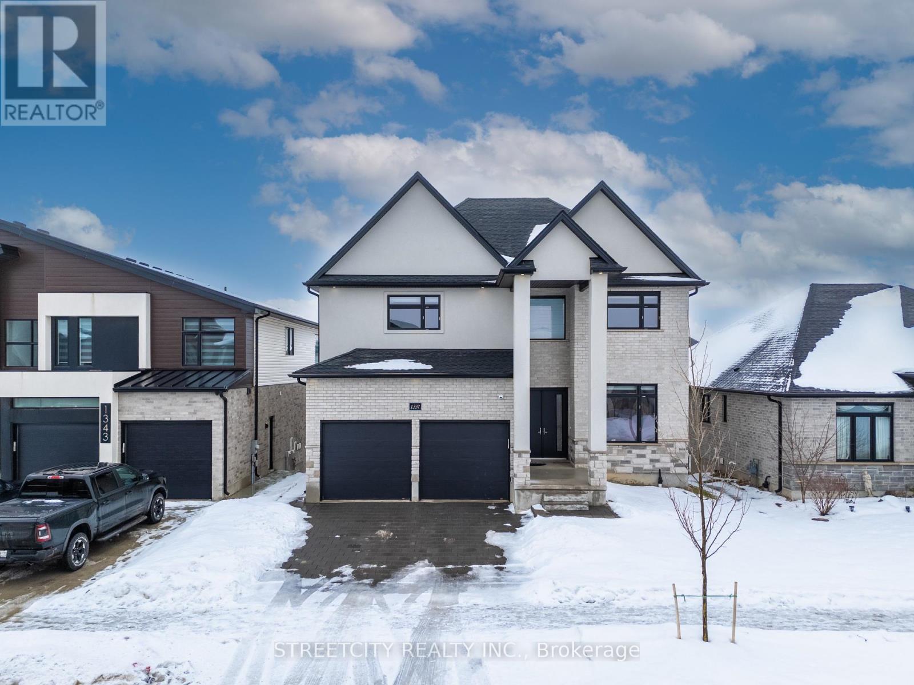








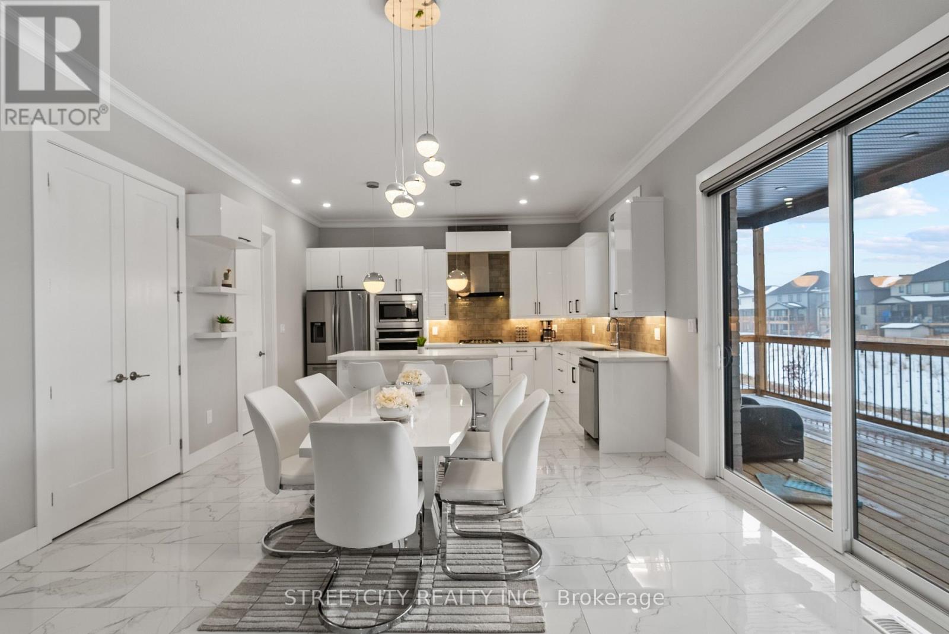








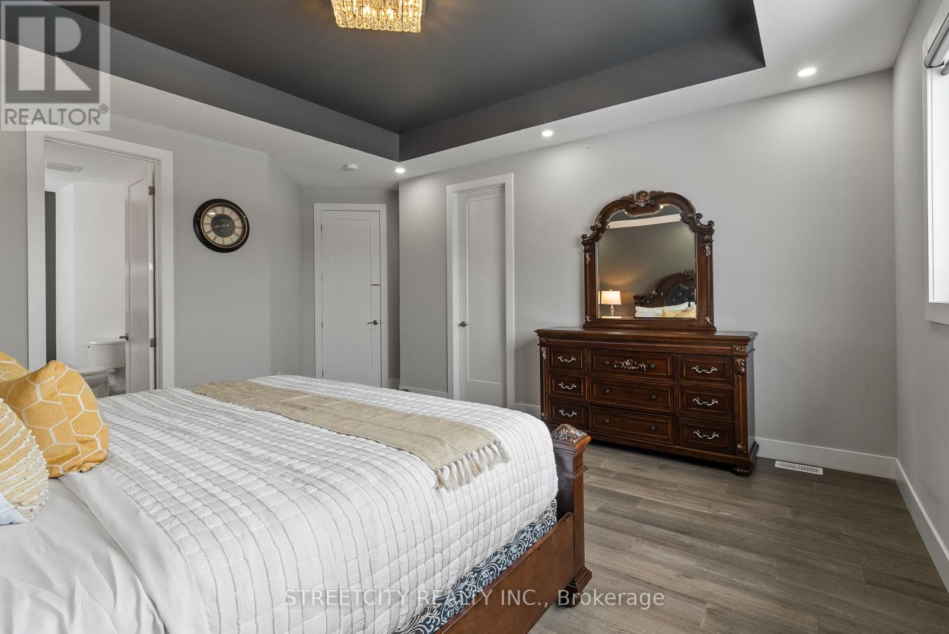

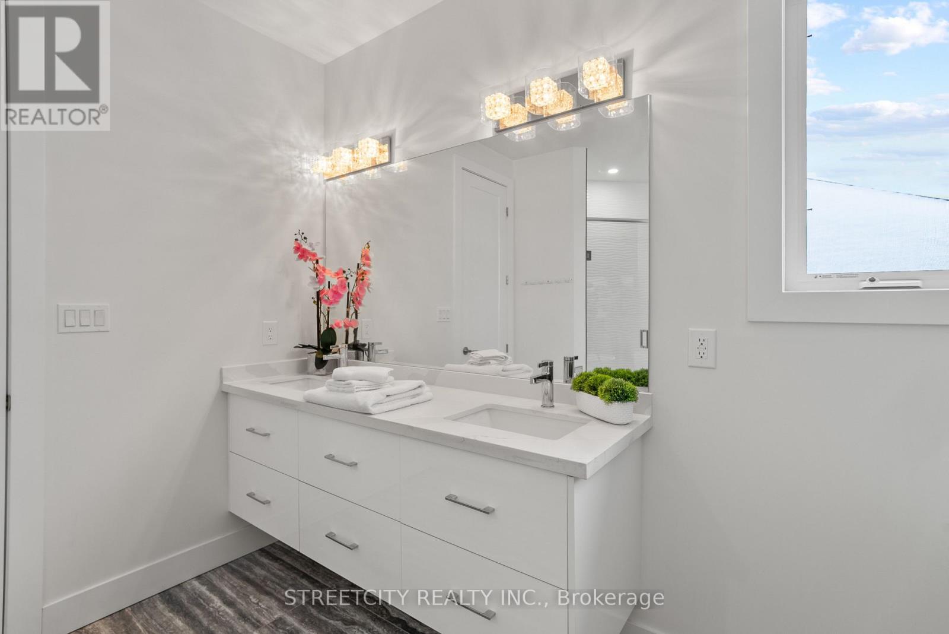





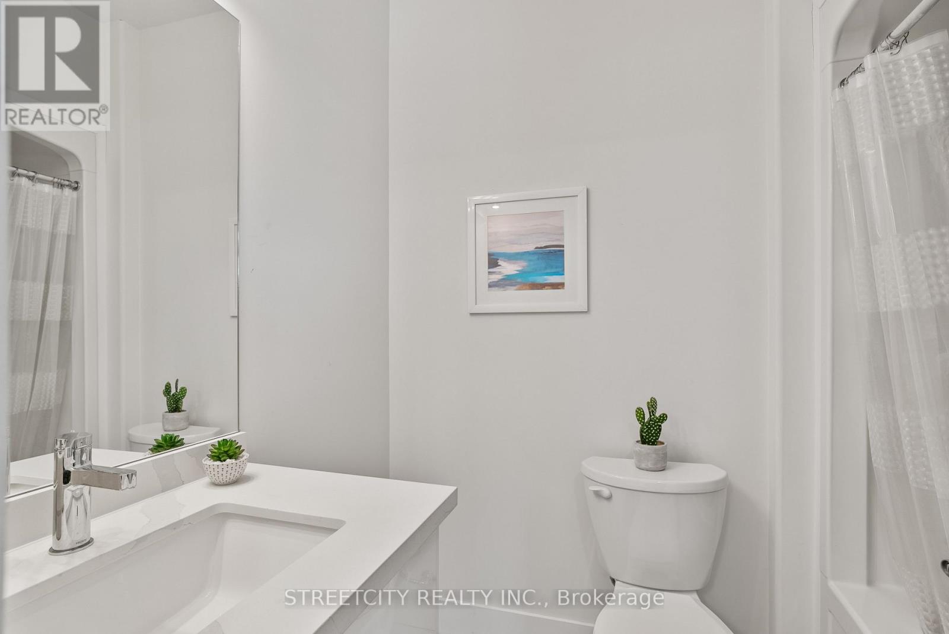





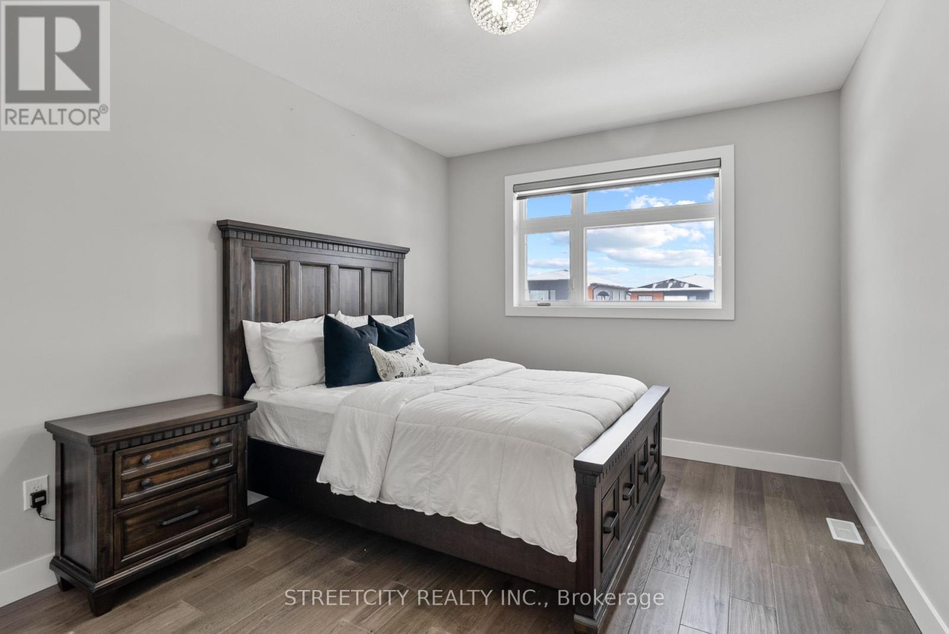












1337 Medway Park Drive London, ON
PROPERTY INFO
Welcome home to 1337 Medway Park Drive! A new subdivision in Creekview, which is a sought-after community in North West London Hyde Park. 2800 SQFT home features 4+2 bedrooms, 4.5 washrooms, a PREMIUM WALKOUT lot backing on the creek, and a FULLY FINISHED basement with a separate entrance and kitchen. Almost 4000 SQFT of total finished living space! Enjoy an open-concept layout with 10 FT ceilings and 8FT doors on the main floor with a grand foyer, spacious living room, and an upgraded kitchen, quartz counters, cabinets, and breakfast bar. The second floor has 9 FT ceilings, 8FT doors, 4 good-sized bedrooms, and a luxurious master bedroom with an attached walk-in closet, as well as another bedroom with a full bath. The high-ceiling basement is fully finished with a RARE walkout premium and a separate entrance. The lower level features approx 1064 SQFT and a bright layout with 9 FT ceilings, a bedroom, a full washroom, a full kitchen, and a dining/living room. Completely finished from top to bottom, ready to move in! (id:4555)
PROPERTY SPECS
Listing ID X12031195
Address 1337 MEDWAY PARK DRIVE
City London, ON
Price $1,489,000
Bed / Bath 6 / 5 Full, 1 Half
Construction Brick, Stucco
Land Size 50.1 x 105.2 FT
Type House
Status For sale
EXTENDED FEATURES
Appliances Alarm System, All, Dishwasher, Dryer, Microwave, Refrigerator, Stove, WasherBasement N/ABasement Features Apartment in basement, Walk outBasement Development FinishedParking 4Amenities Nearby HospitalCommunity Features School BusFeatures Sump PumpOwnership FreeholdCooling Central air conditioningFoundation Poured ConcreteHeating Forced airHeating Fuel Natural gasUtility Water Municipal water Date Listed 2025-03-20 16:02:06Days on Market 36Parking 4REQUEST MORE INFORMATION
LISTING OFFICE:
Streetcity Realty Inc., Joseph Pookombil

