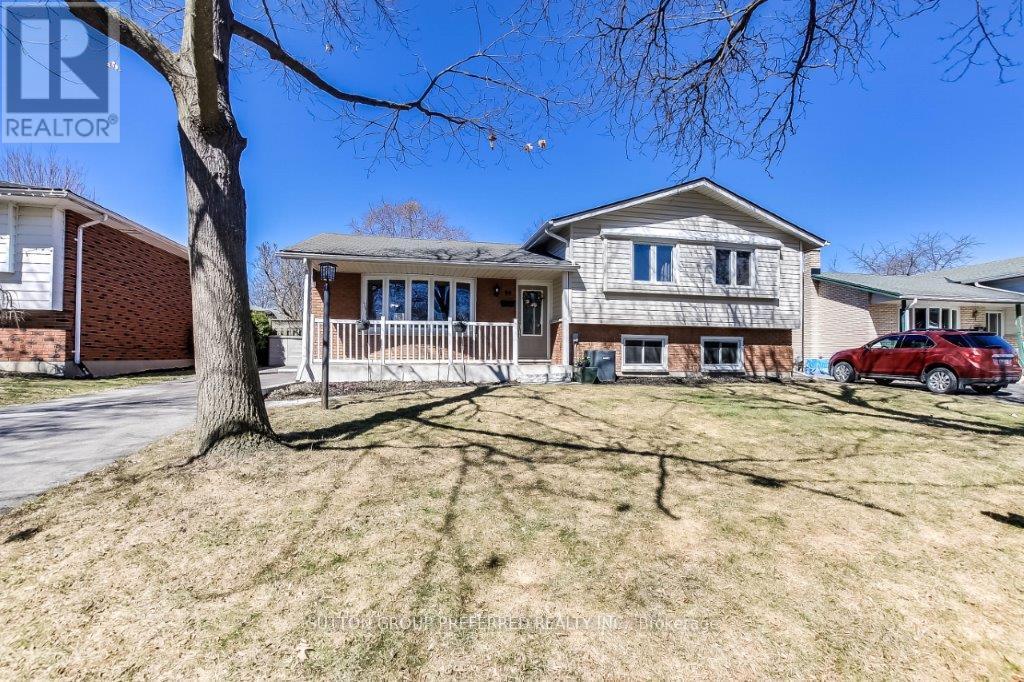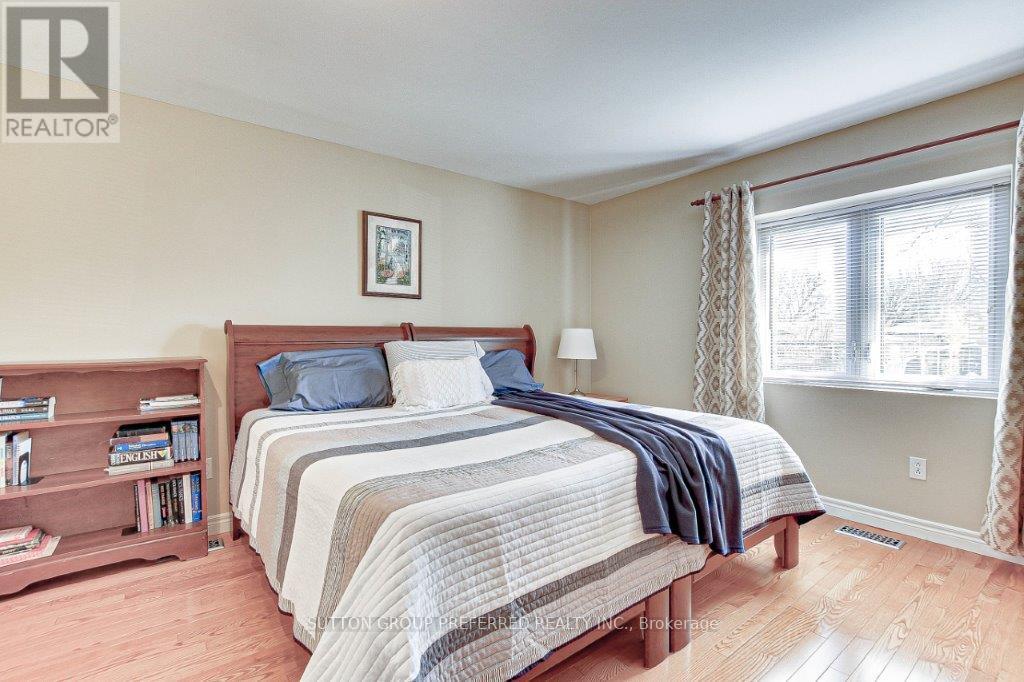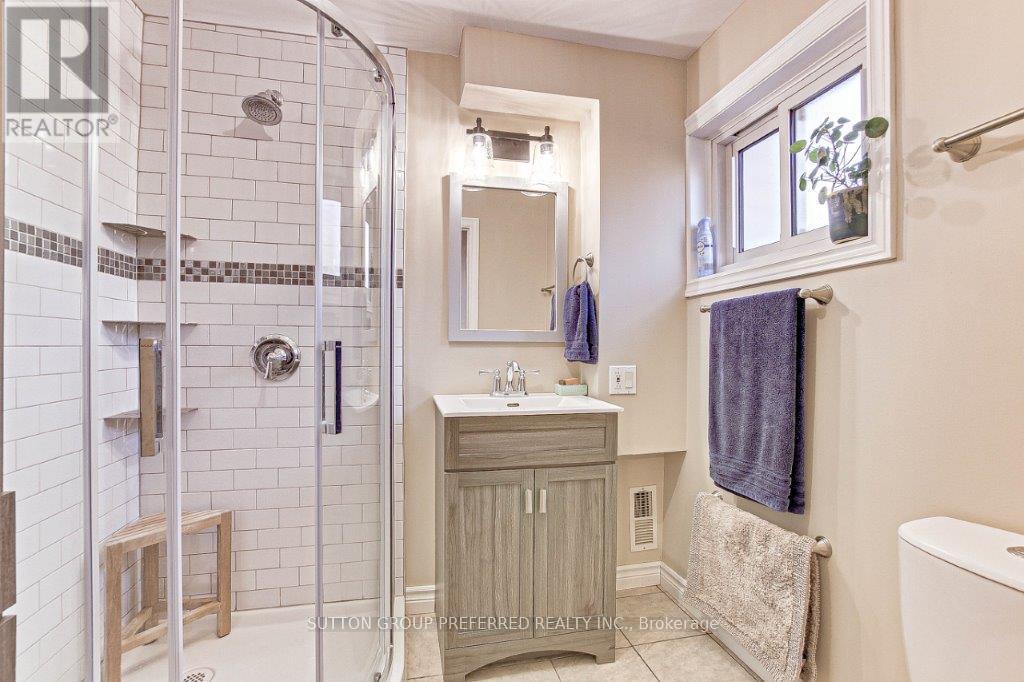






























99 Downing Crescent London, ON
PROPERTY INFO
Welcome to 99 Downing Crescent, an immaculate updated and well maintained 3+1 bedroom, 4 level side split backing onto green space and located convenient to schools, parks, shopping and easy access to Hwy 401.Main floor features living room and dining room with parquet flooring and garden door access to rear yard. Updated kitchen with honey maple cabinets (2006), quartz countertop, new back splash, ceramic tile floor and smudge free stainless-steel refrigerator, stove, dishwasher, microwave, and exhaust hood.Upper-level has hardwood floors in bedrooms and hallway and a renovated 4-piece bathroom with ceramic tile floor and new tub tile surround, new faucets, and toilet. Lower-level recreation room has new drywall (2022) replacing former panel walls, laminate flooring, and gas fireplace. Also, a renovated 3-piece bathroom (2022) includes ceramic tile floor. Walkout from third level to rear yard with flagstone patio area. Fully finished fourth level has painted drywall walls and ceiling, ceramic tile floor and a large section of custom storage closets. Interior features: 800 series doors throughout, forced air gas furnace and central air, on demand hot water heater, central vacuum, replaced wood finished stairs on all levels and completely repainted. Original attic insulation removed and replaced with updated cellulose insulation in 2025.Exterior: all windows have been replaced, roof shingles (2011), asphalt driveway recapped (2024), 8x12 utility shed with double doors in fenced rear yard. (id:4555)
PROPERTY SPECS
Listing ID X12031352
Address 99 DOWNING CRESCENT
City London, ON
Price $649,900
Bed / Bath 4 / 2 Full
Construction Brick, Vinyl siding
Flooring Ceramic, Hardwood, Laminate, Parquet
Land Size 60.2 x 100.3 FT
Type House
Status For sale
EXTENDED FEATURES
Appliances Central Vacuum, Water Heater - Tankless, Water meterBasement N/ABasement Features Separate entrance, Walk outBasement Development FinishedParking 3Features Backs on greenbelt, Sump PumpOwnership FreeholdBuilding Amenities Fireplace(s)Construction Status Insulation upgradedConstruction Style Split Level SidesplitCooling Central air conditioningFoundation Poured ConcreteHeating Forced airHeating Fuel Natural gasUtility Water Municipal water Date Listed 2025-03-20 16:02:18Days on Market 12Parking 3REQUEST MORE INFORMATION
LISTING OFFICE:
Sutton Group Preferred Realty Inc., Nick Dykstra

