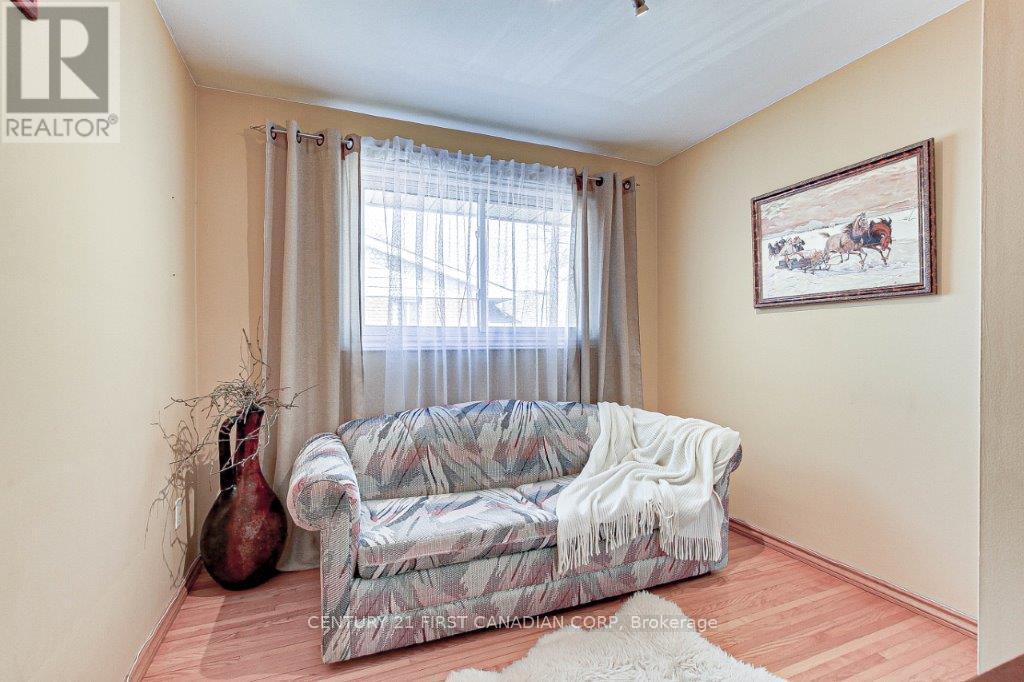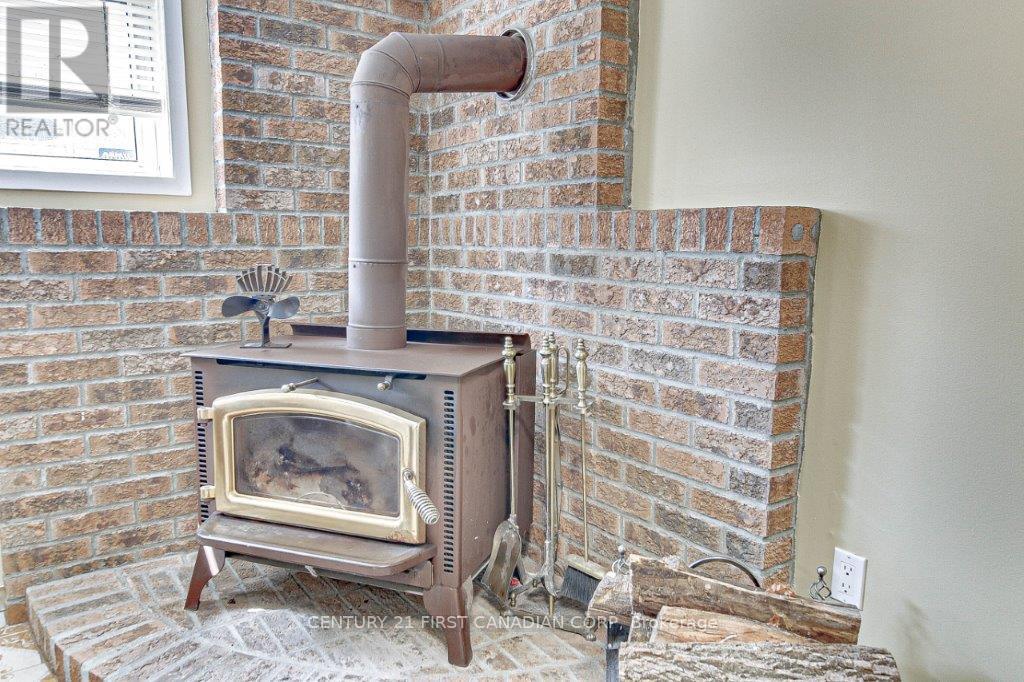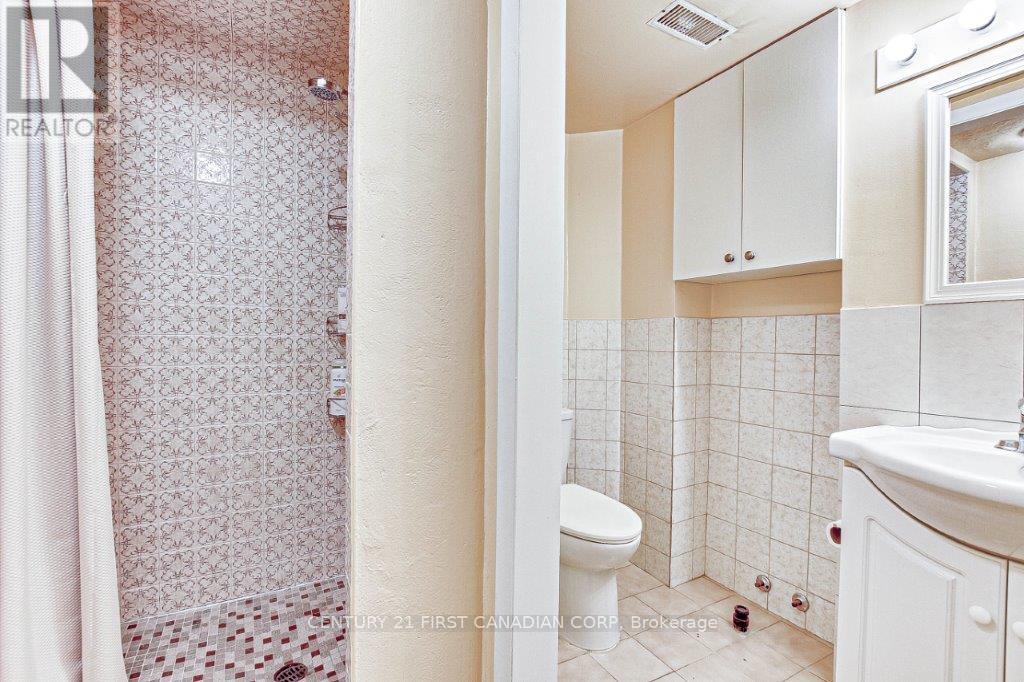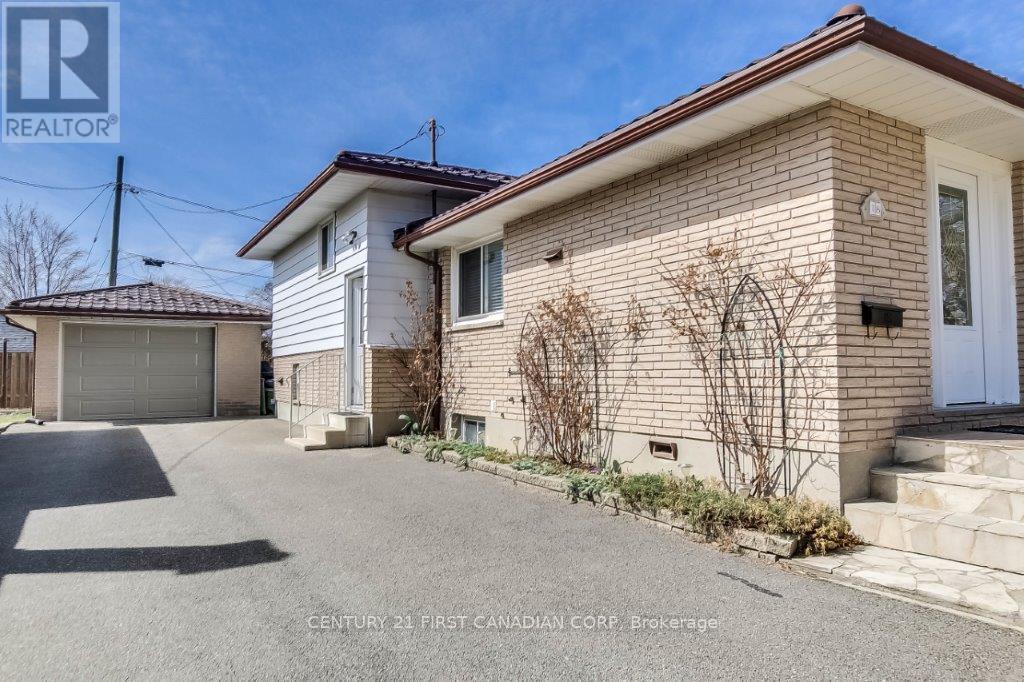






































18 Oregon Road London, ON
PROPERTY INFO
This charming and spacious four-level backsplit is beautifully maintained and thoughtfully designed. Featuring three bedrooms and two bathrooms, the home showcases hardwood flooring throughout, creating a warm and inviting atmosphere. The bright and open living and dining area flows seamlessly into a stunning kitchen with oak double french glass doors, white shaker cabinets, black granite countertops, and ceramic flooring. The generous family room is perfect for both work and relaxation, offering a solid built-in office station with a desk, a cozy wood-burning fireplace, and a charming nook for unwinding. The unspoiled basement provides additional space with a laundry area and a large fruit cellar for extra storage. The exterior of the home is just as impressive, with a durable metal roof on both the house and the detached garage. A long double driveway ensures plenty of parking, while the fully landscaped backyard bursts with perennials, creating a private and serene retreat. The flagstone patio, complete with a retractable awning, offers the perfect spot for outdoor relaxation and entertaining. Walking distance to Glen Cairn Public school. (id:4555)
PROPERTY SPECS
Listing ID X12032292
Address 18 OREGON ROAD
City London, ON
Price $609,000
Bed / Bath 3 / 2 Full
Construction Brick Veneer, Vinyl siding
Flooring Ceramic, Hardwood
Land Size 50.1 x 100.3 FT
Type House
Status For sale
EXTENDED FEATURES
Appliances Barbeque, Central Vacuum, Dishwasher, Garage door opener remote(s), Refrigerator, Stove, Washer, Water meterBasement PartialParking 8Amenities Nearby Park, Public Transit, SchoolsEquipment Water Heater - GasFeatures Carpet Free, Flat siteOwnership FreeholdRental Equipment Water Heater - GasStructure Patio(s)Building Amenities Fireplace(s)Construction Style Split Level BacksplitCooling Central air conditioningFoundation Poured ConcreteHeating Forced airHeating Fuel Natural gasUtility Water Municipal water Date Listed 2025-03-20 20:01:21Days on Market 12Parking 8REQUEST MORE INFORMATION
LISTING OFFICE:
Century First Canadian Corp, Olha Frankiv

