
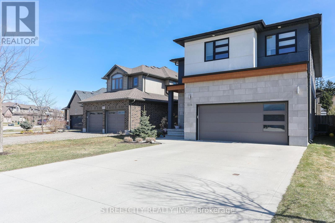
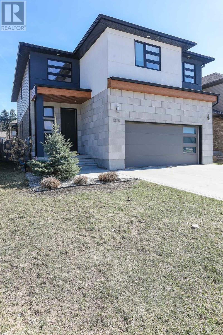
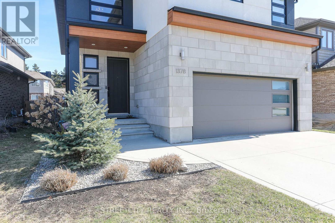
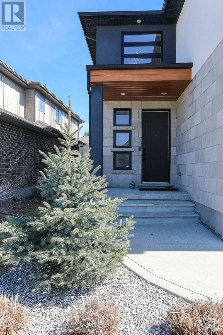
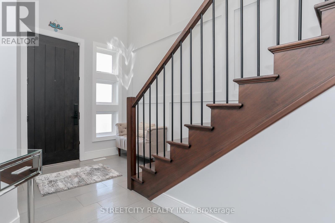
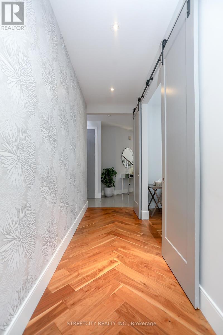
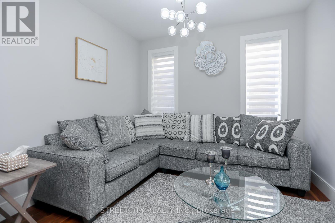
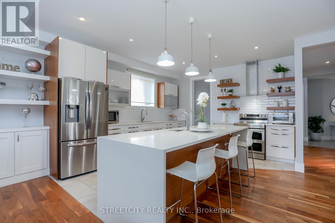
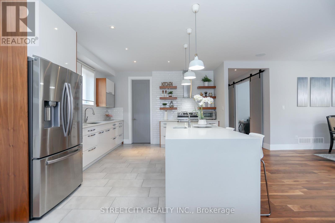
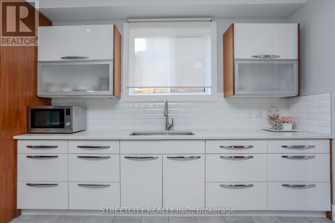
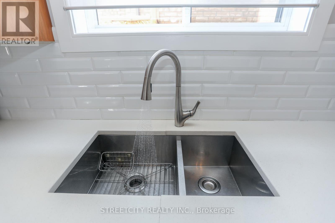
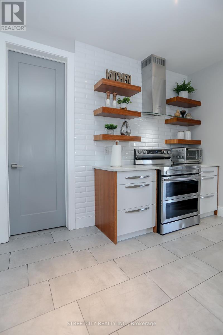
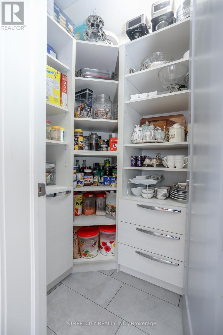
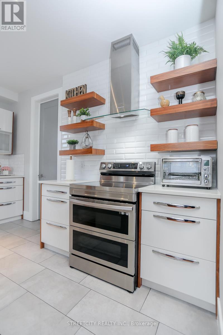
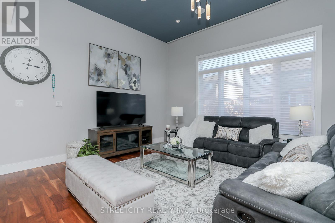
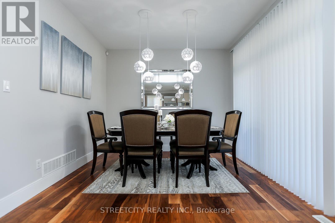
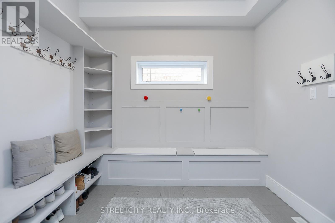
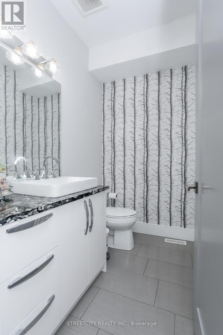
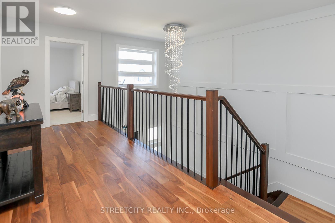
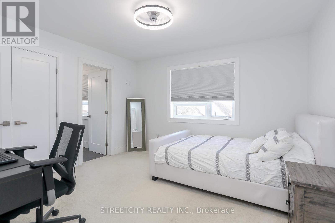
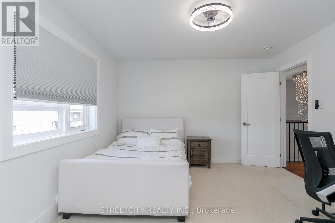
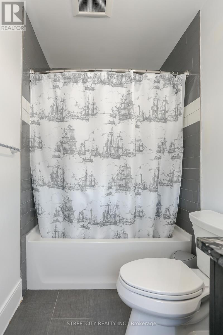
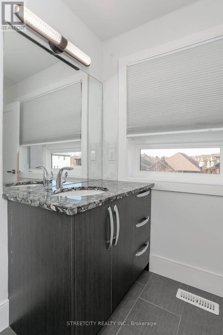
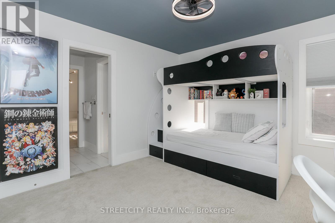
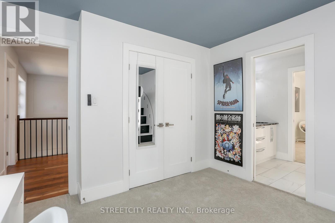
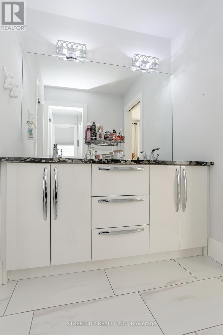
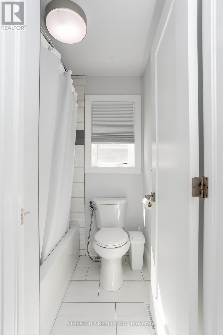
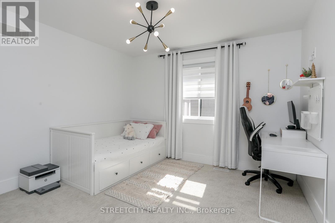
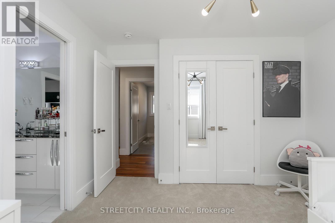
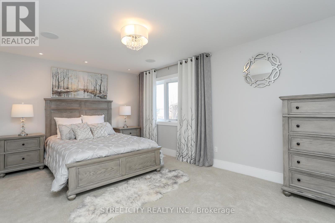
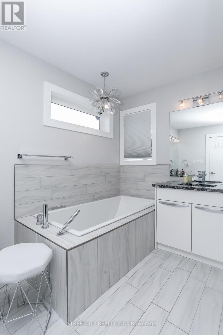


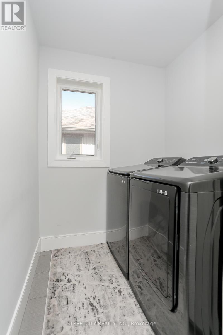
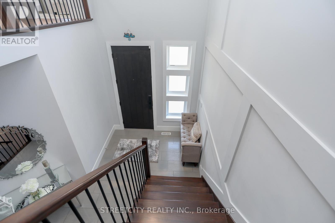
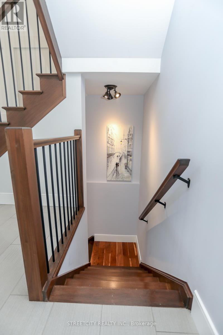
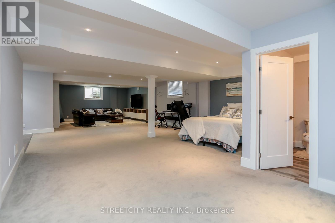
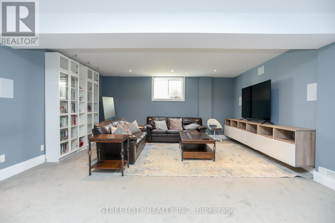
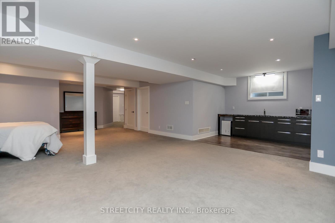
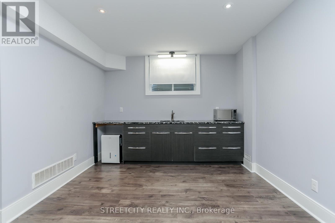
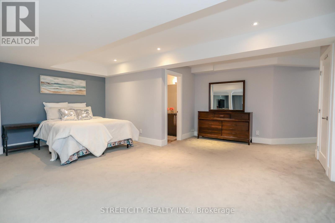
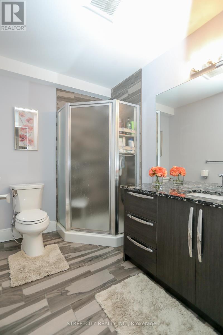
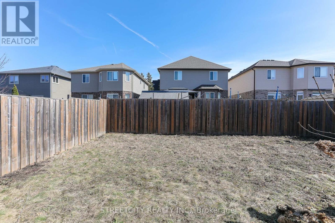
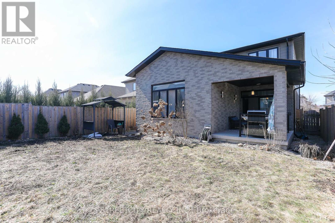
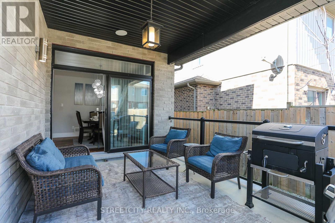
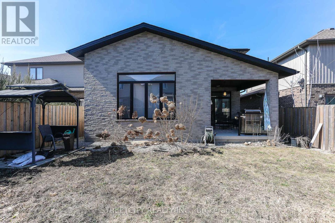
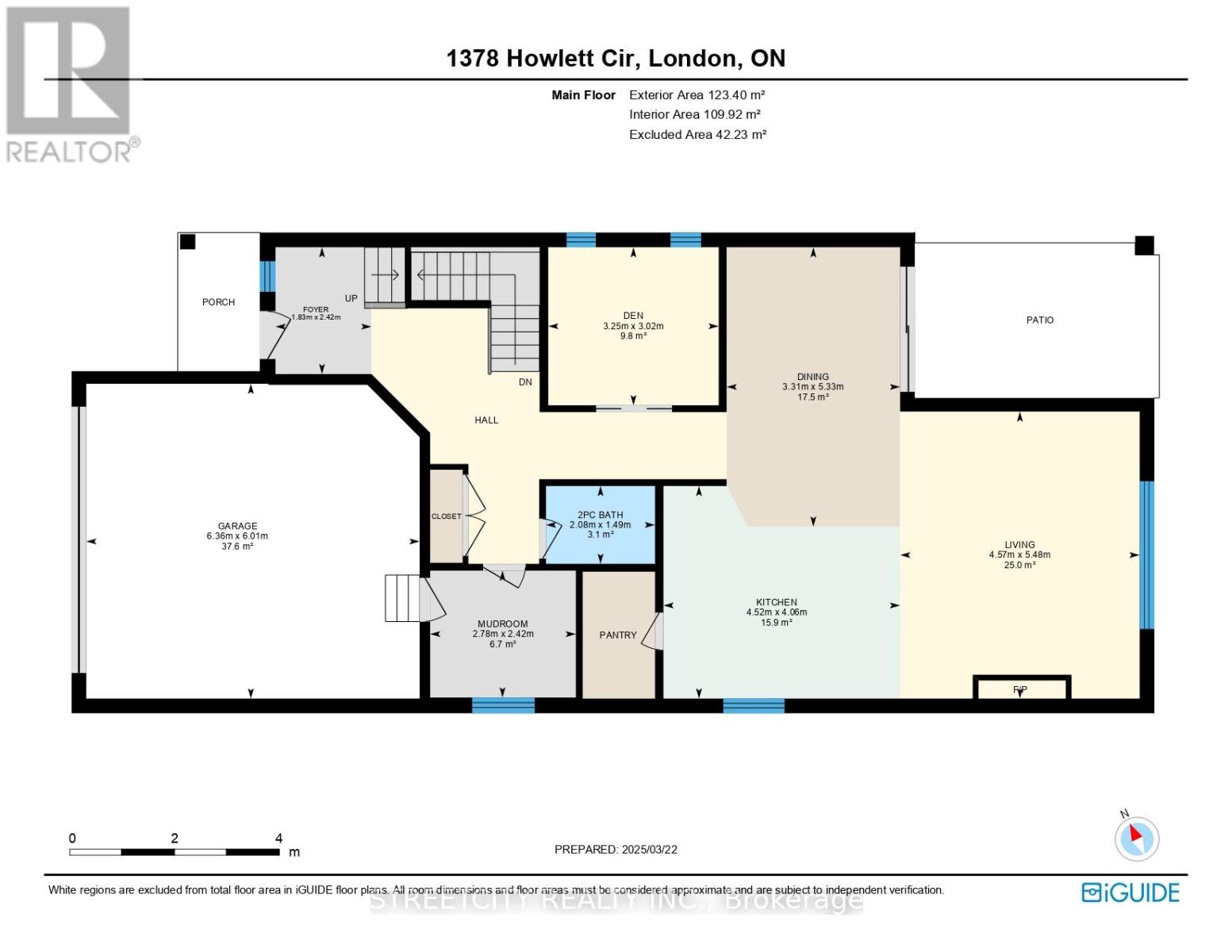
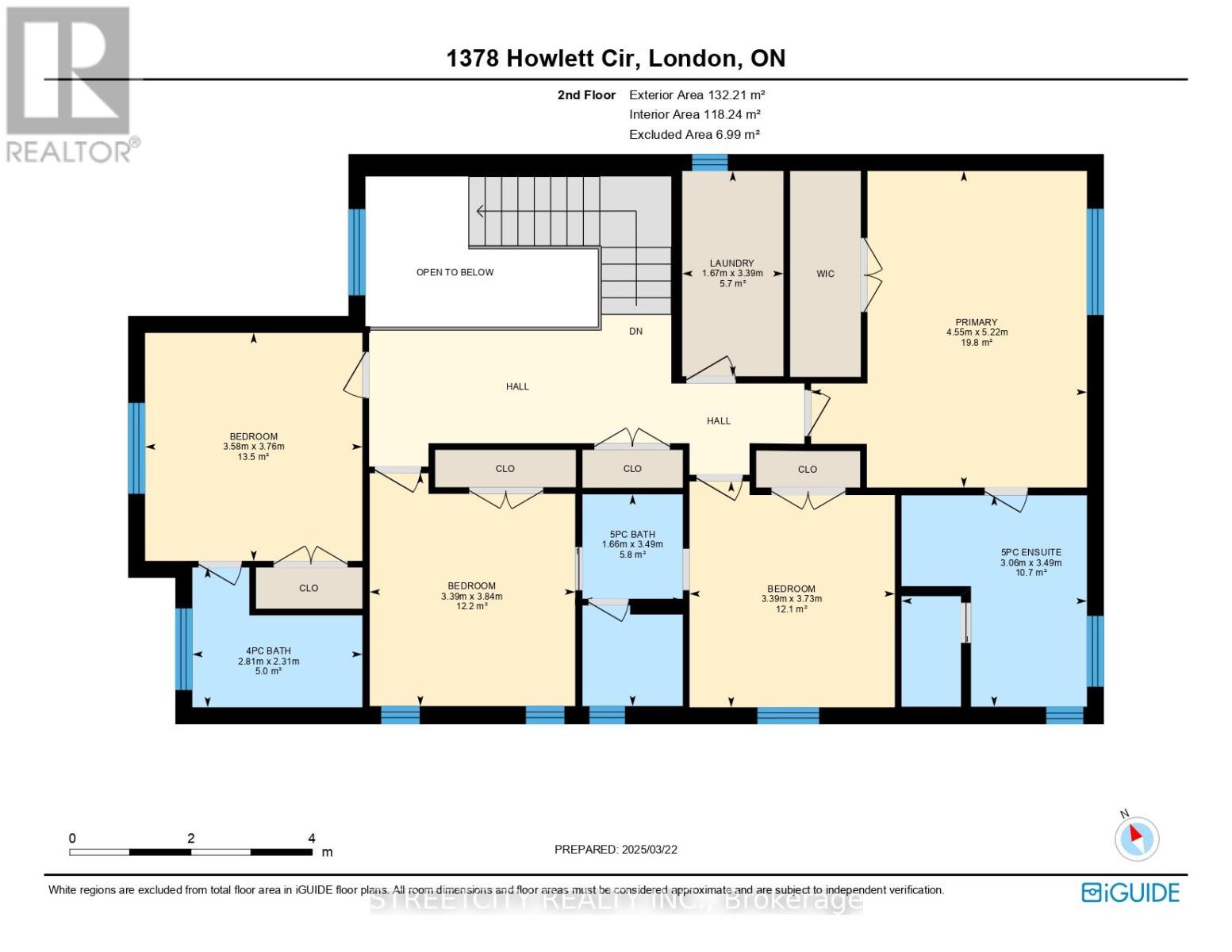
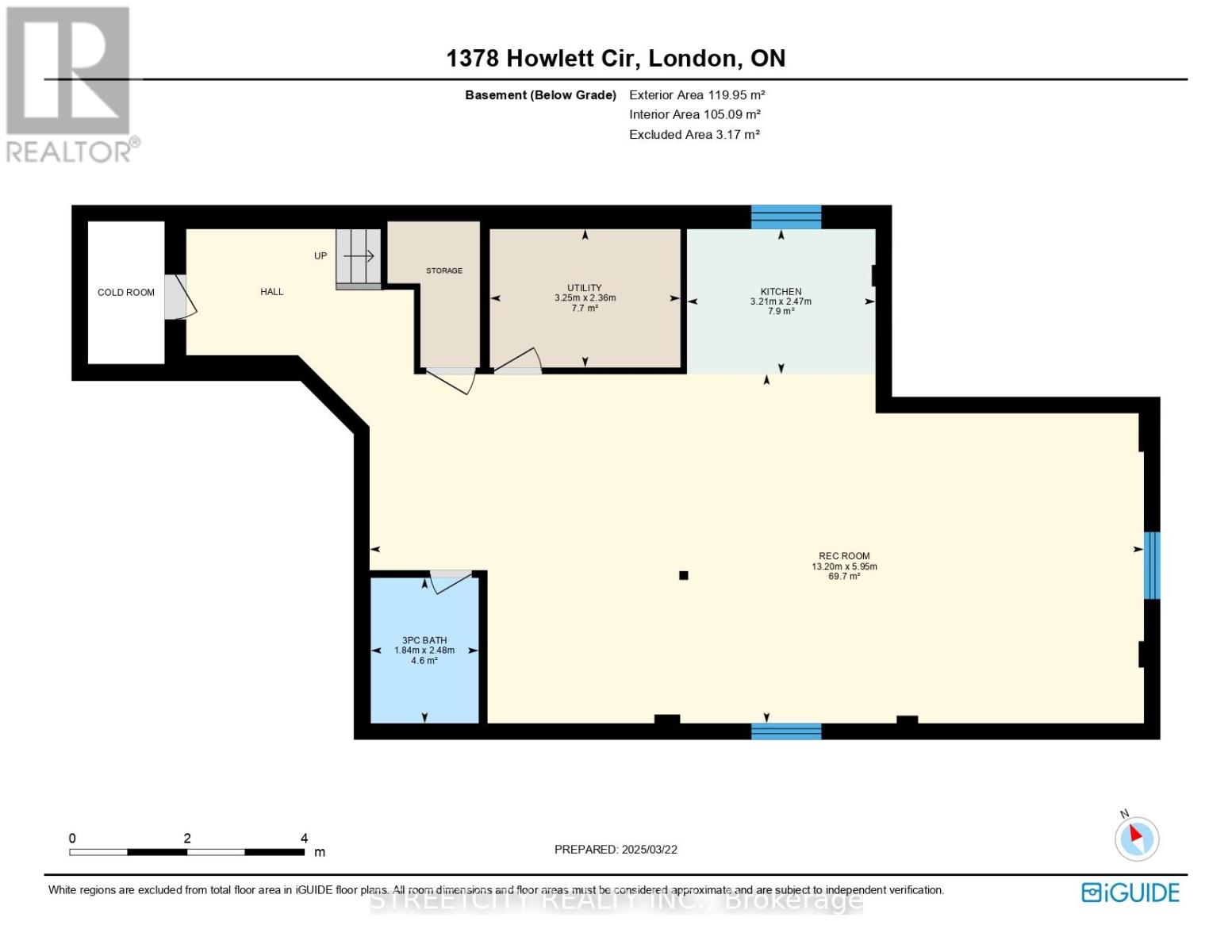
1378 Howlett Circle London, ON
PROPERTY INFO
**Welcome to 1378 Howlett Circle, London, Ontario**Nestled in the highly sought-after North London neighborhood, this stunning home offers the perfect blend of luxury, space, and convenience. Boasting 4 + 1 spacious bedrooms and 5beautifully appointed bathrooms, this home is designed for family living and entertaining in style. As you enter, you are immediately greeted by an open-concept layout that highlights the chef's kitchen an entertainer's dream! With top-of-the-line appliances, custom cabinetry, and an expansive island, this kitchen will inspire your culinary creations. Whether you're hosting a dinner party or enjoying a quiet meal with family, this space is sure to impress. The high-end finishes throughout the home further elevate its elegance, from the gleaming hardwood floors to the tasteful details and modern fixtures. The main level offers a seamless flow between the kitchen, dining, and living areas, creating a welcoming atmosphere perfect for both everyday living and special occasions. Upstairs, the master suite is your own private retreat, complete with a luxurious ensuite bathroom and a walk-in closet. The additional three generously sized bedrooms offer ample space for your growing family or guests, while the lower level includes a bonus bedroom and full bathroom ideal for a guest suite or home office. Situated in a family-friendly neighborhood, this home is within close proximity to some of Londons top schools, ensuring that education is just around the corner. Plus, you're only minutes away from premier shopping, dining, and entertainment in North London, making it easy to enjoy all the best the area has to offer. Don't miss out on the opportunity to make this exceptional property your new home. Schedule a viewing today! (id:4555)
PROPERTY SPECS
Listing ID X12037362
Address 1378 HOWLETT CIRCLE
City London, ON
Price $1,199,999
Bed / Bath 5 / 4 Full, 1 Half
Construction Brick, Stucco
Land Size 38.7 x 114.7 FT
Type House
Status For sale
EXTENDED FEATURES
Appliances Dishwasher, Dryer, Refrigerator, Stove, WasherBasement FullParking 6Amenities Nearby Park, Place of Worship, SchoolsCommunity Features School BusFeatures DryOwnership FreeholdStructure Patio(s)Views City viewBuilding Amenities Fireplace(s)Cooling Central air conditioningFire Protection Smoke DetectorsFoundation Poured ConcreteHeating Forced airHeating Fuel Natural gasUtility Water Municipal water Date Listed 2025-03-24 16:02:14Days on Market 29Parking 6REQUEST MORE INFORMATION
LISTING OFFICE:
Streetcity Realty Inc., Michael Jones

