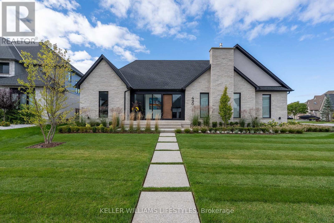
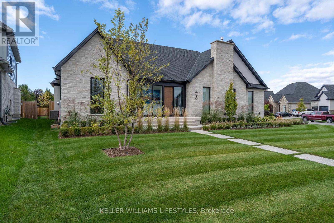
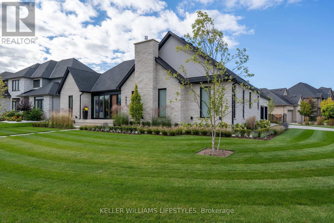
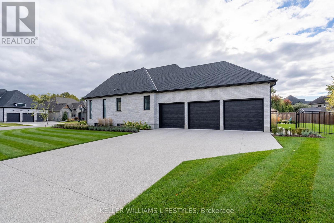
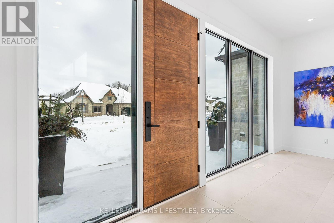
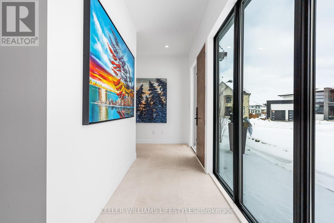
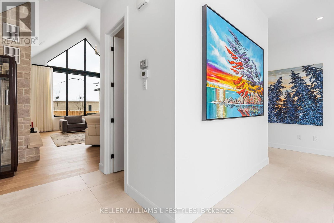
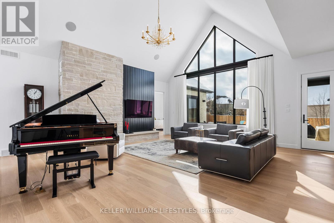
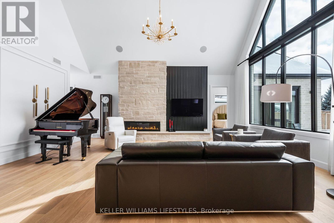
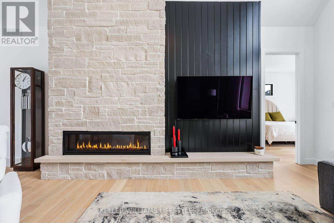
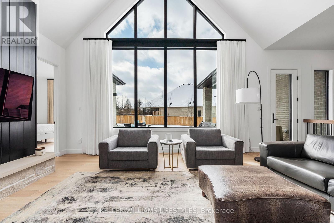
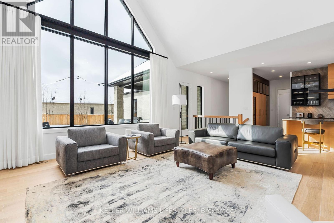
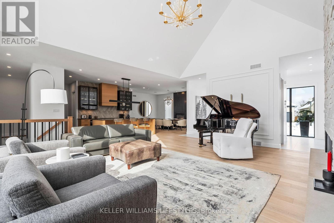
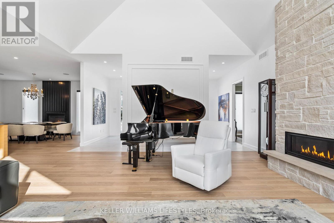
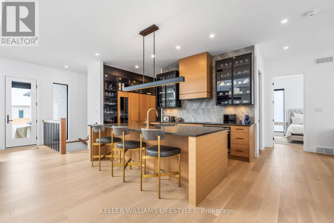
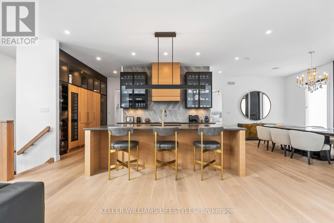
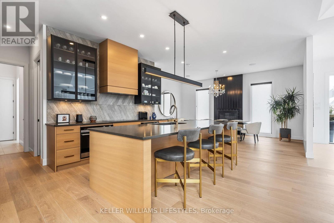
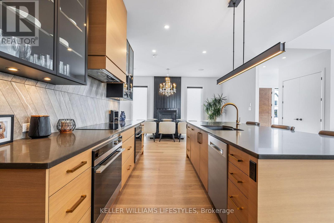

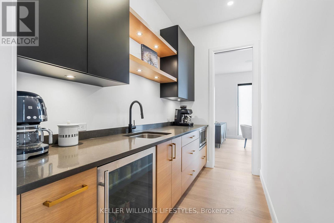
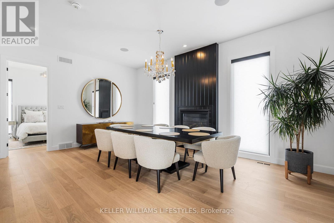
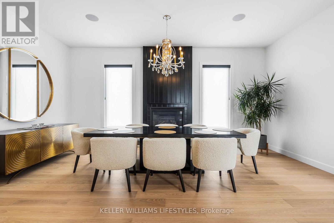
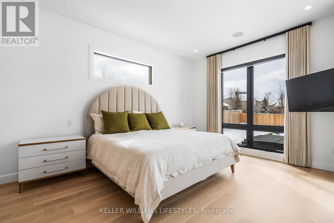
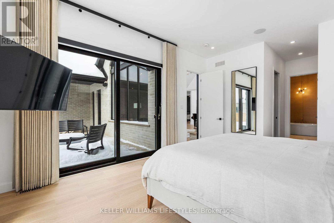
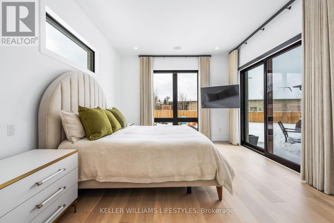
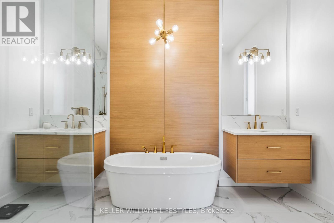
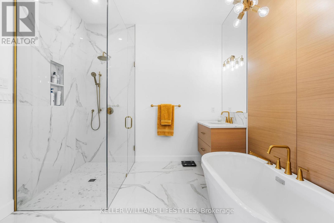
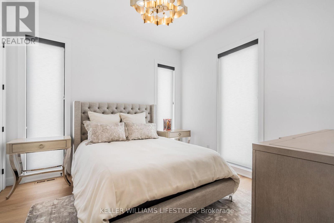
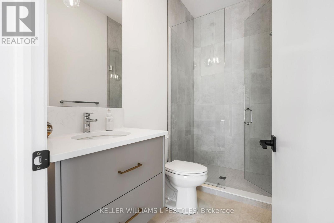
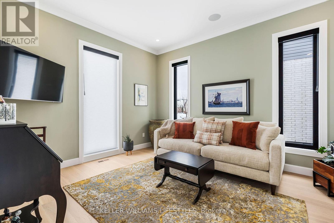
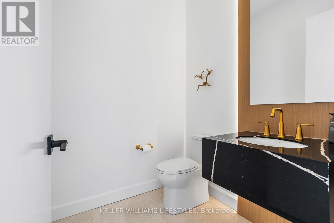
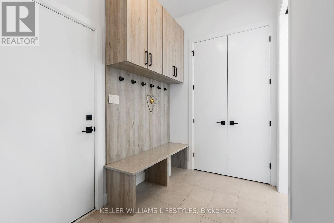
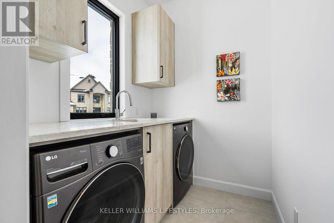
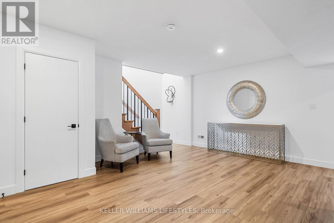
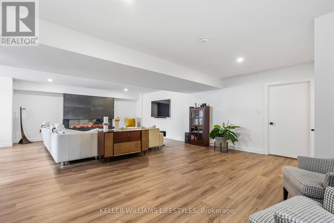
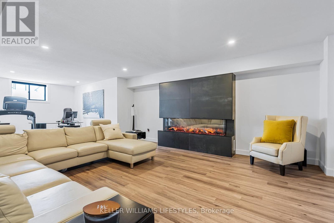
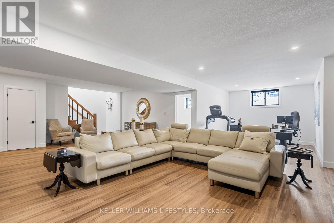
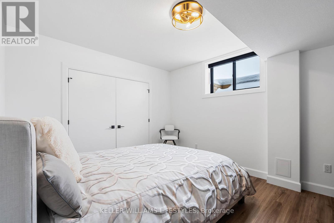
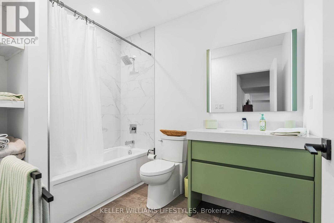
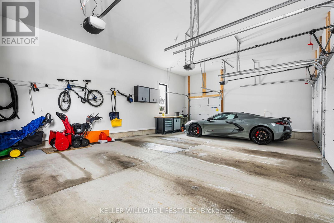

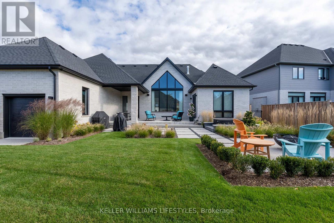
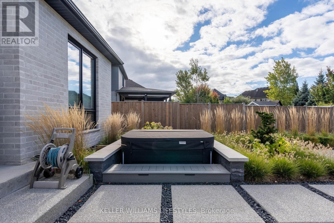
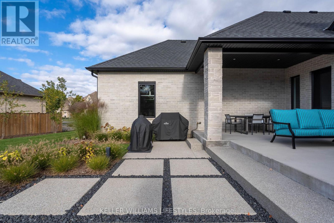
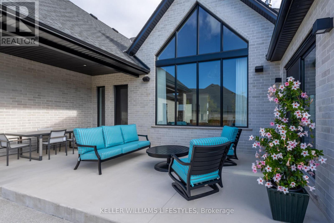
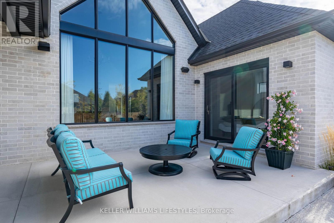
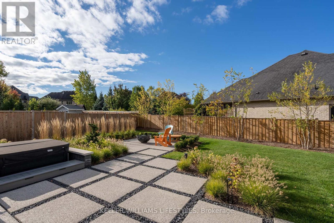
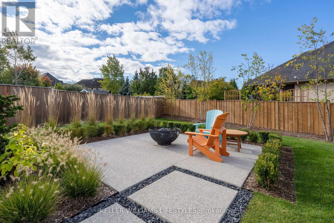
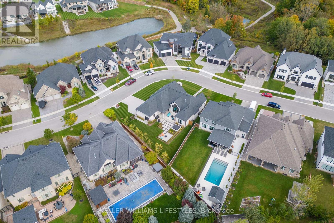
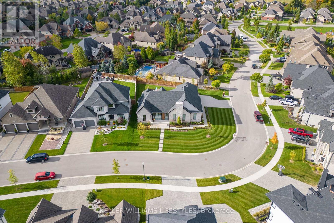
490 Eagletrace Drive London, ON
PROPERTY INFO
This exquisite custom-built executive bungalow offers 3,750 square feet of sophisticated and elegant finished living space, meticulously designed to cater to the most discerning tastes. Its striking curb appeal will captivate you, creating a harmonious blend of architectural elements and impeccable landscaping. Every detail has been thoughtfully curated to create an atmosphere of refined elegance. Upon entering, you are greeted by a spacious foyer that seamlessly flows into the den, powder room, and open-concept living areas. This home boasts 10-foot ceilings on the main floor, large windows, and premium light fixtures and finishes, including rich hardwood flooring and custom millwork. The gourmet kitchen is a chef's dream, equipped with Dacor and Fisher Paykel appliances, a generous island, and sleek cabinetry with a concealed refrigerator that enhances the seamless aesthetic. The adjoining dining area and family room are perfect for entertaining, with a modern fireplace serving as a focal point, a 20-foot vaulted ceiling and large glass doors that lead to a private outdoor retreat. The covered patio provides ideal space for alfresco dining and relaxation in the hot tub. Over $200k in landscaping, lighting, irrigation system, professionally maintained gardens and lawns, and exposed aggregate concrete driveways, walkways, and a patio extend your living space. The primary suite features walk-in closets and a spa-like ensuite bathroom with a soaking tub, a separate glass-enclosed shower, and dual vanities with high-end fixtures. The second bedroom enjoys a private three-piece ensuite, ensuring comfort and convenience for family or guests. The partially finished lower level features a large living room, a spacious bedroom, and a four-piece bathroom. The Sunningdale Crossing community offers convenient access to top-rated schools, upscale shopping, fine dining, and premier recreational amenities, including Sunningdale Golf Club and picturesque walking trails. (id:4555)
PROPERTY SPECS
Listing ID X12037376
Address 490 EAGLETRACE DRIVE
City London, ON
Price $1,999,900
Bed / Bath 3 / 3 Full, 1 Half
Style Bungalow
Construction Stone
Land Size 85.85 x 142.73 M
Type House
Status For sale
EXTENDED FEATURES
Appliances Central Vacuum, Dishwasher, Dryer, Refrigerator, Stove, Washer, Wine FridgeBasement N/ABasement Development Partially finishedParking 8Equipment Water Heater - GasFeatures Irregular lot sizeOwnership FreeholdRental Equipment Water Heater - GasCooling Central air conditioning, Ventilation systemFoundation Poured ConcreteHeating Forced airHeating Fuel Natural gasUtility Water Municipal water Date Listed 2025-03-24 16:02:14Days on Market 8Parking 8REQUEST MORE INFORMATION
LISTING OFFICE:
Keller Williams Lifestyles, Owen Price

