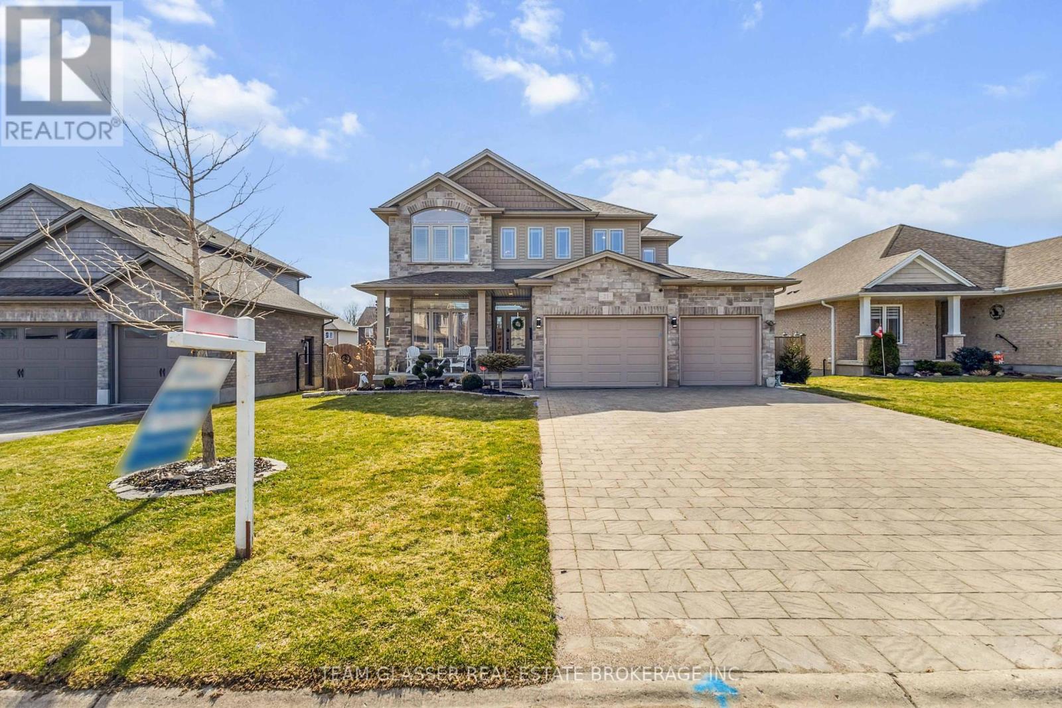











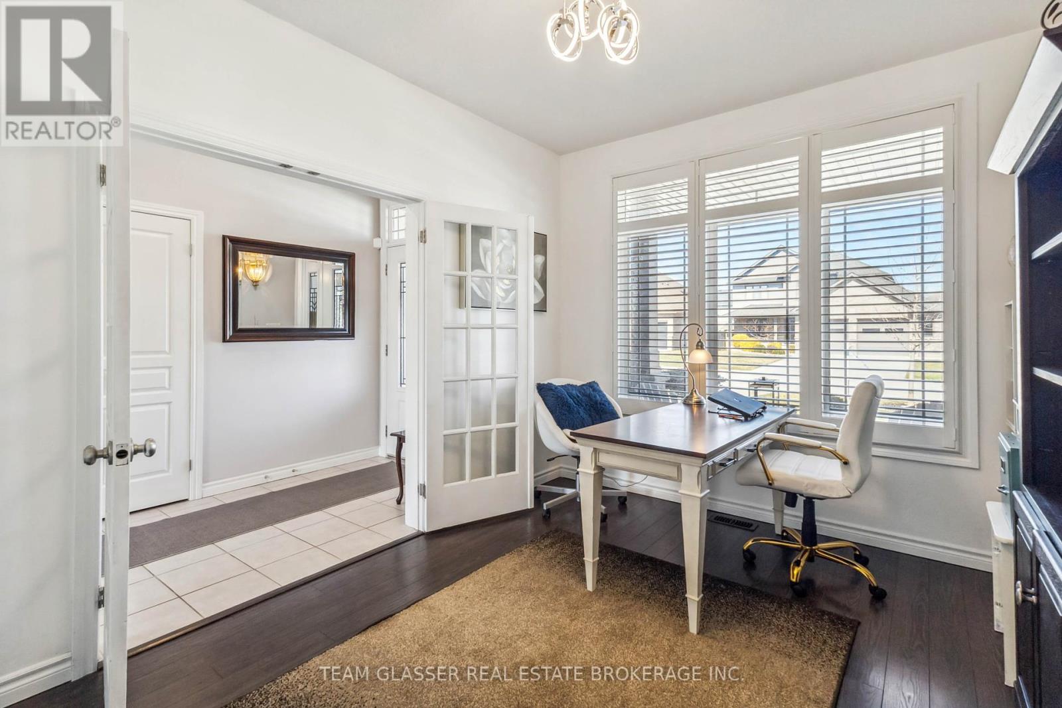



















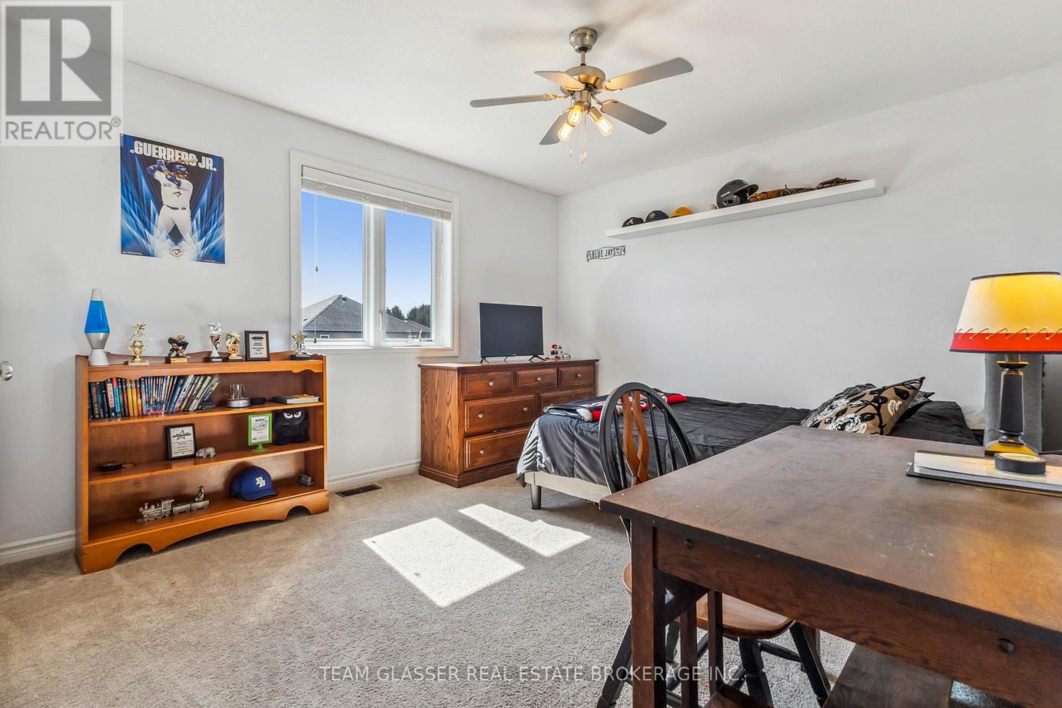








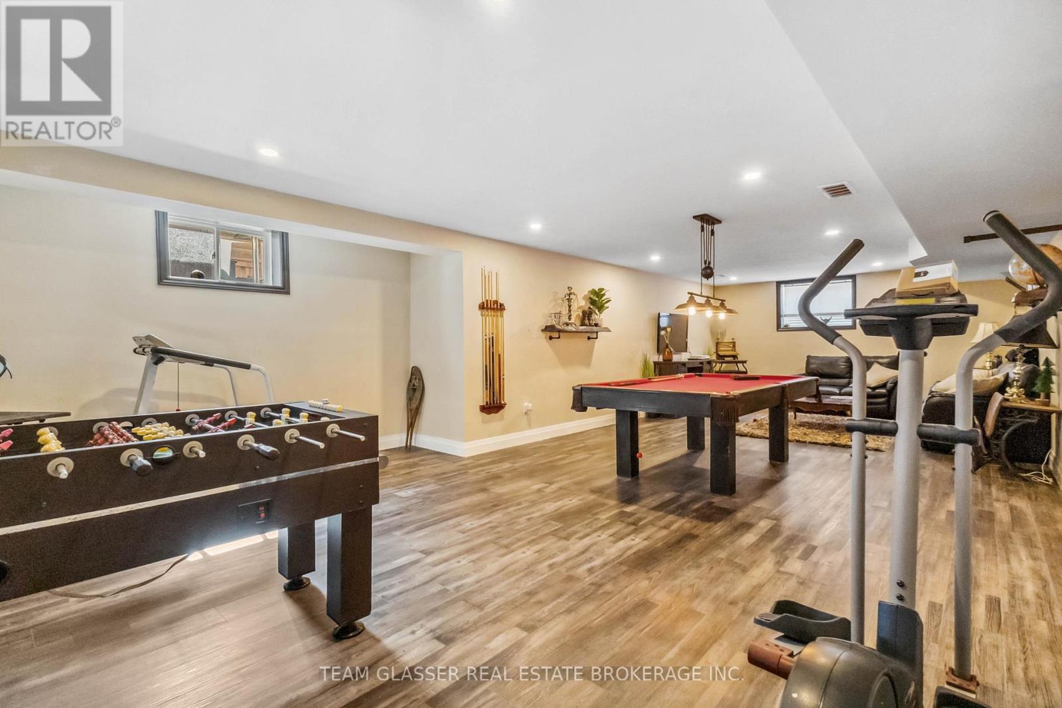
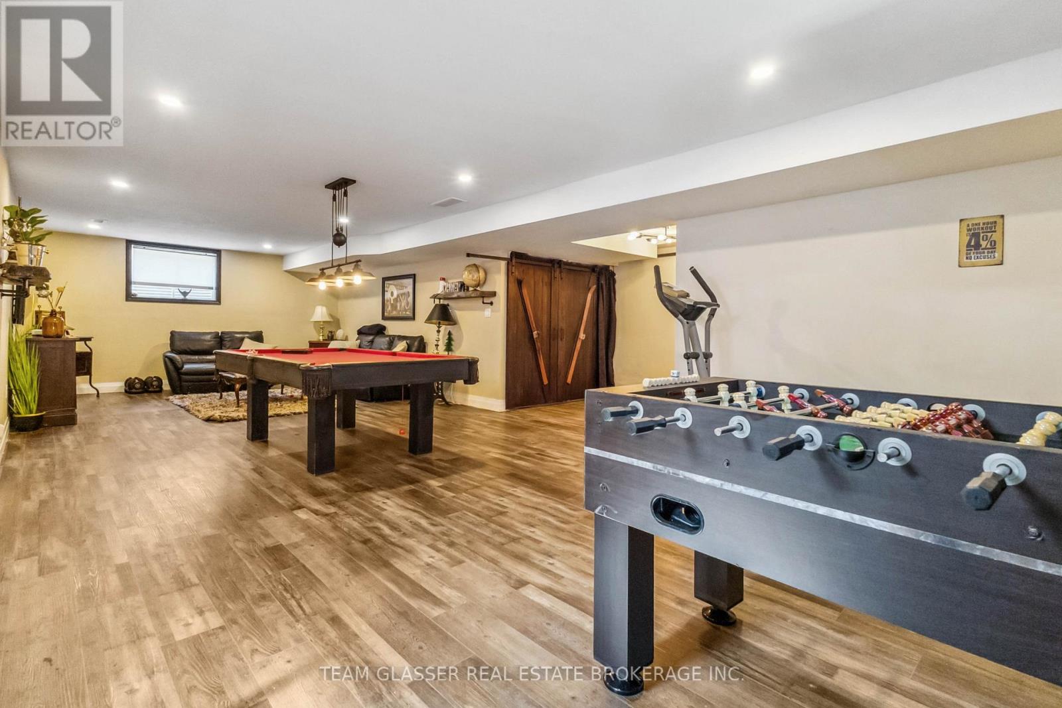







21 Oliver Crescent Zorra (Thamesford), ON
PROPERTY INFO
Nestled on a quiet crescent, this 4-bedroom, 2.5-bathroom 2-storey home offers the perfect combination of modern elegance and comfort. As you step inside, you're greeted by a bright, open-concept main floor with soaring 9' ceilings, making the space feel airy and expansive. The large tiled foyer leads into the inviting Great Room, creating an ideal flow for family gatherings and entertaining guests. Whether you're hosting or simply relaxing, this home is designed to meet your every need. Just 15 minutes north of the 401 and conveniently situated halfway between the City of London and Woodstock, this location offers the best of both worlds tranquility and accessibility. Ideal for commuters, you'll be able to enjoy the peace of suburban living while staying connected to work and urban amenities. The heart of the home is the spacious kitchen, featuring abundant cabinetry for all your storage needs, and plenty of counter space for meal prep. Whether you're an aspiring chef or a busy parent, this kitchen is designed to inspire. The main floor also boasts a versatile den, perfect for a home office, private library, or even a cozy reading nook you can make it your own. Upstairs, retreat to your luxurious master suite, complete with a 5-piece ensuite that includes a separate soaker tub, glass shower, and double sinks the ultimate space for relaxation. Three additional generously sized bedrooms offer ample space for family members, each bathed in natural light from large windows. Step outside to your fully fenced backyard, where you'll find a meticulously landscaped oasis perfect for summer evenings. Whether you're entertaining on the patio or enjoying a quiet moment, this yard will become your personal retreat. Don't miss out on this exceptional opportunity to start planning your move to this remarkable home today! (id:4555)
PROPERTY SPECS
Listing ID X12037513
Address 21 OLIVER CRESCENT
City Zorra (Thamesford), ON
Price $820,000
Bed / Bath 4 / 2 Full, 1 Half
Construction Brick
Land Size 60 x 116.5 FT
Type House
Status For sale
EXTENDED FEATURES
Appliances Dishwasher, Dryer, Hot Tub, Refrigerator, Stove, Washer, Water softenerBasement FullBasement Development FinishedParking 6Amenities Nearby Park, SchoolsCommunity Features School BusFeatures Gazebo, Sump PumpOwnership FreeholdStructure Deck, Patio(s), PorchBuilding Amenities Fireplace(s)Cooling Air exchanger, Central air conditioningFoundation Poured ConcreteHeating Forced airHeating Fuel Natural gasUtility Water Municipal water Date Listed 2025-03-24 16:02:18Days on Market 29Parking 6REQUEST MORE INFORMATION
LISTING OFFICE:
Team Glasser Real Estate Brokerage Inc., Jessica Dieroff

