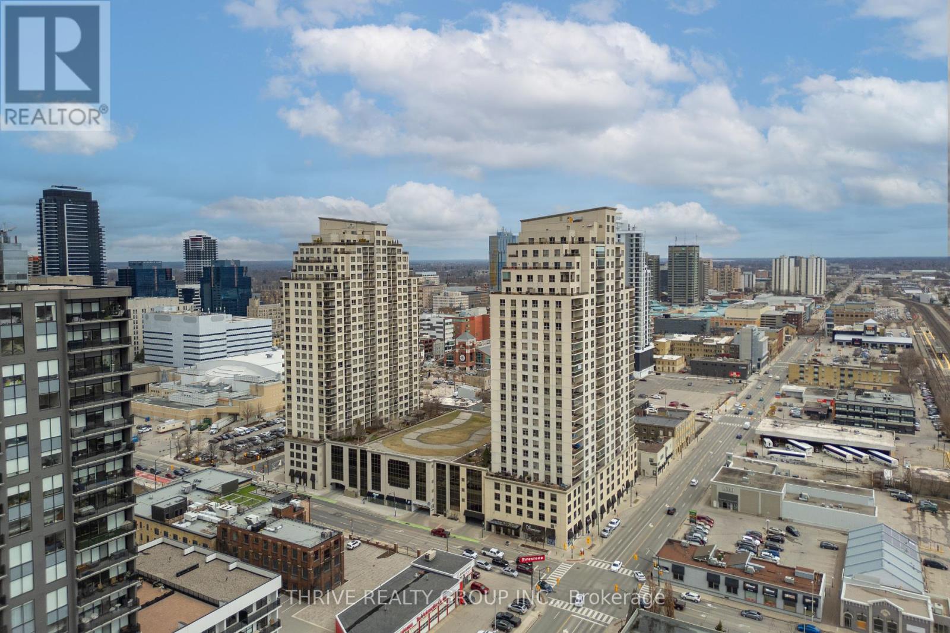
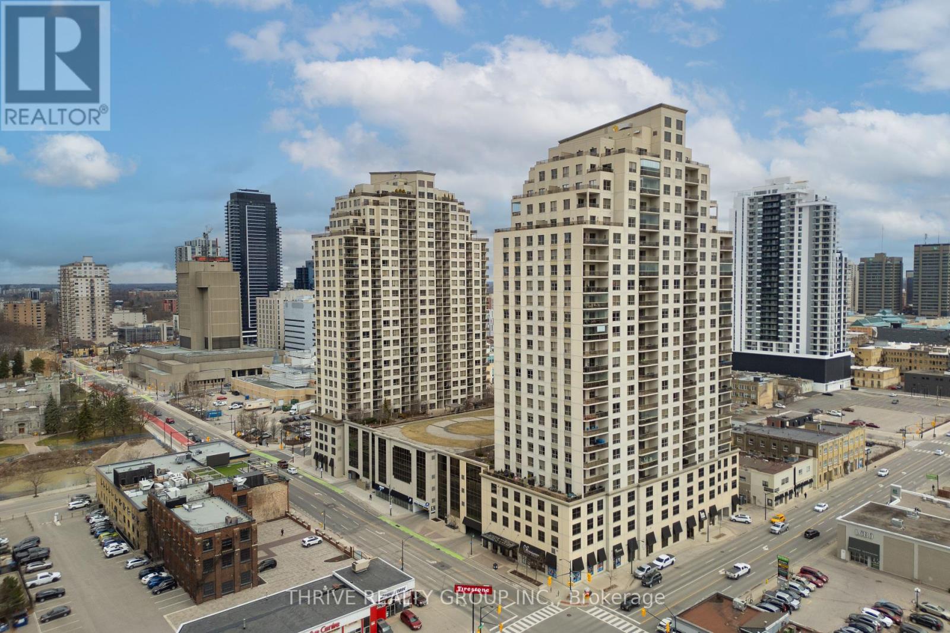






















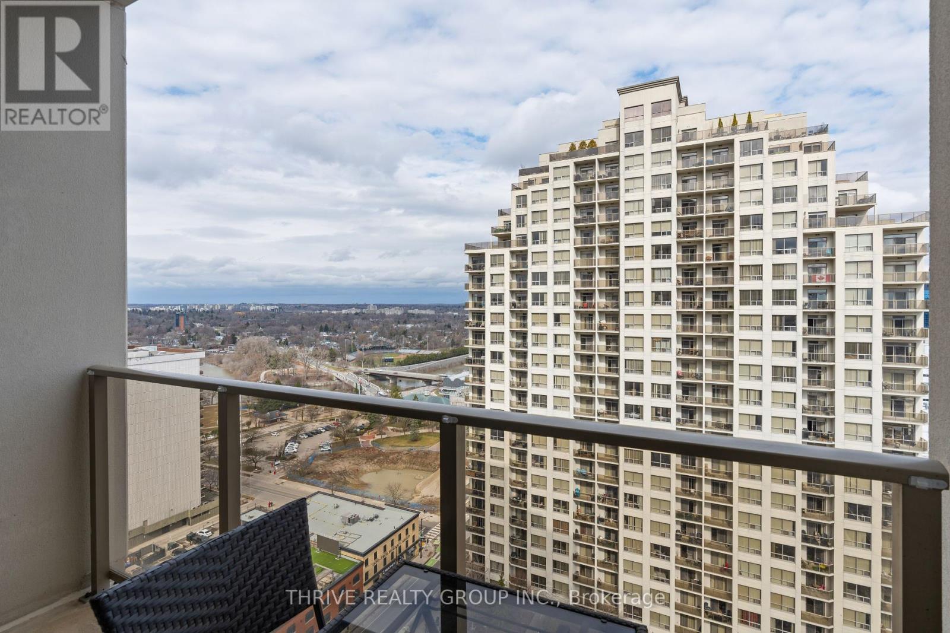
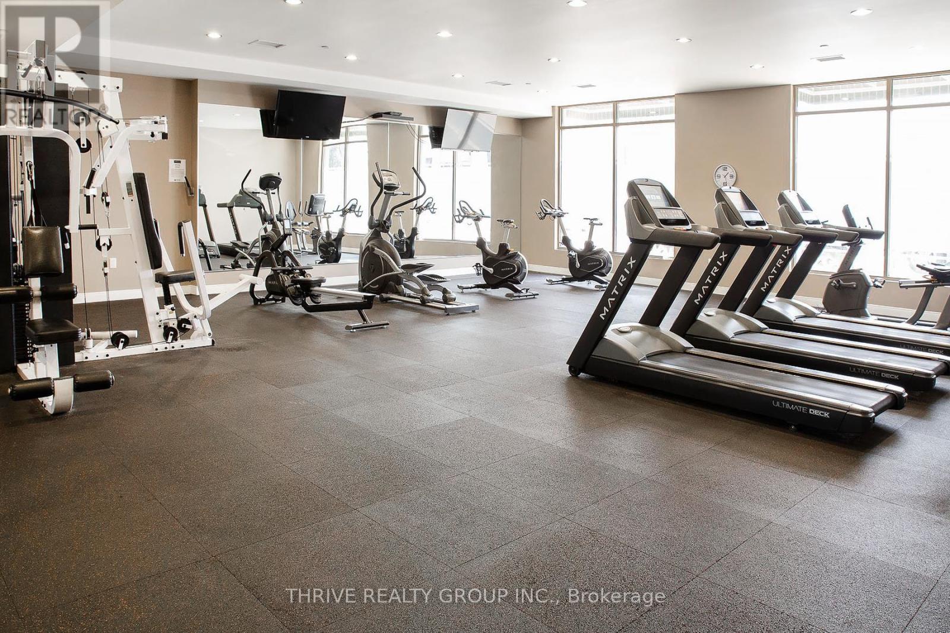





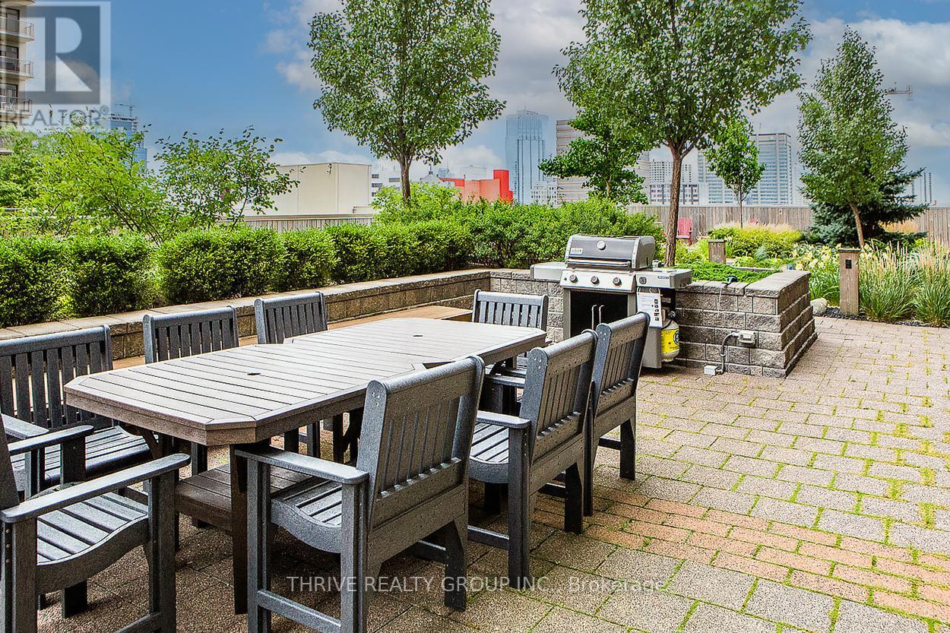






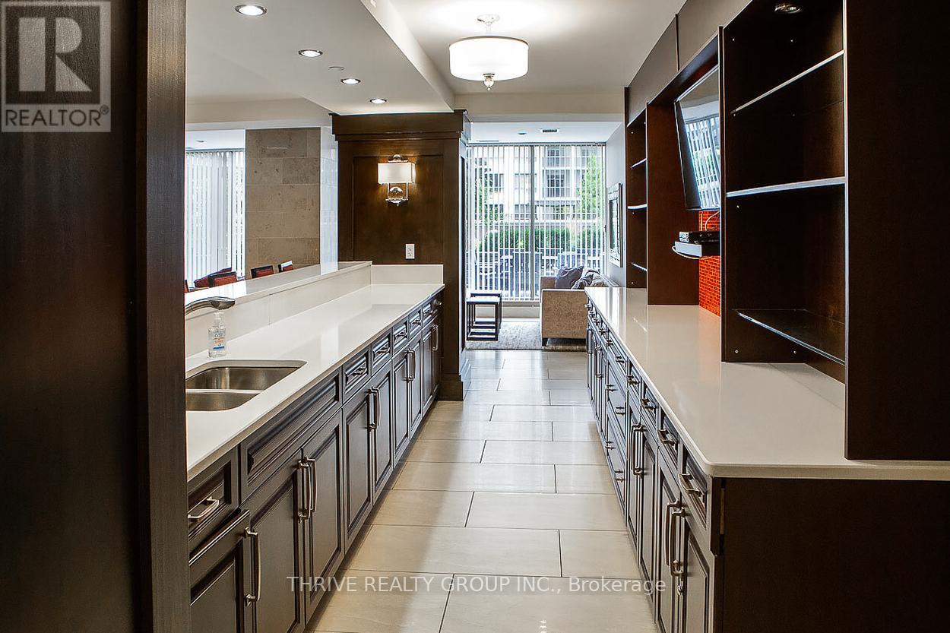
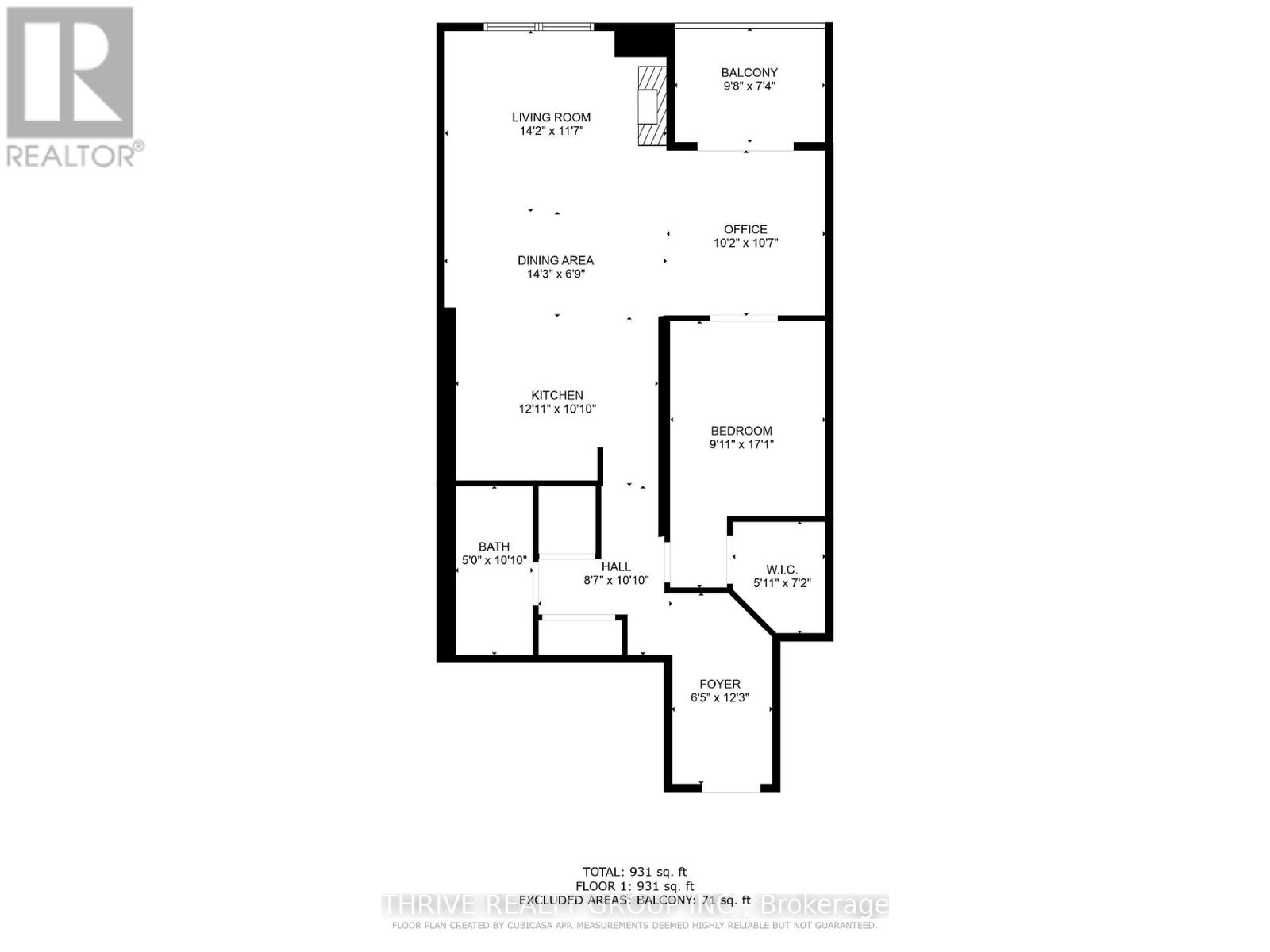
2201 - 330 Ridout Street N London, ON
PROPERTY INFO
Own a piece of luxury at Renaissance II, where living is more than just a home - it's a lifestyle. Situated on the twenty-second floor, this one-bedroom, one-bathroom home, complete with a den offers both style and convenience. The unit includes one deeded parking space (with the potential to rent a second) and a spacious storage locker ($10,000 upgrade). Low condo fees cover heating, cooling, and water expenses for added ease. Upon entering, you are welcomed by a gracious foyer featuring timeless hardwood flooring and crisp white walls that flow seamlessly throughout the home. The foyer leads to a beautifully appointed four-piece bathroom with a large vanity and quartz countertops. At the heart of the home, you'll find a stylish white kitchen equipped with stainless steel appliances, quartz countertops, a large pantry, and a spacious peninsula island that effortlessly connects to the living area - perfect for entertaining. Relax by the cozy fireplace as floor-to-ceiling windows fill the space with soft evening light, offering breathtaking cityscape sunsets. Alternatively, step outside to unwind on your expansive patio. The home also features a versatile den and a generously sized bedroom with a walk-in closet. Renaissance II offers exceptional amenities, including a fitness centre, theatre rom, two guest suites, bar, billiards, and a stunning open-air terrace with gas fireplaces, barbecues, and a putting green. Located steps from Covent Garden Market, Harris Park, Canada Life Place, and local restaurants, this condo offers the best of downtown living. Book your showing today! (id:4555)
PROPERTY SPECS
Listing ID X12039531
Address 2201 - 330 RIDOUT STREET N
City London, ON
Price $429,900
Bed / Bath 1 / 1 Full
Construction Concrete
Flooring Hardwood
Type Apartment
Status For sale
EXTENDED FEATURES
Appliances Dishwasher, Dryer, Refrigerator, Stove, WasherParking 1Amenities Nearby Hospital, Park, Public TransitCommunity Features Pet RestrictionsFeatures Balcony, Carpet Free, In suite LaundryMaintenance Fee Common Area Maintenance, Heat, Parking, WaterOwnership Condominium/StrataStructure PorchViews City viewBuilding Amenities Exercise Centre, Fireplace(s), Party Room, Recreation Centre, Storage - LockerCooling Central air conditioningFire Protection Controlled entry, Security system, Smoke DetectorsHeating Forced airHeating Fuel Natural gas Date Listed 2025-03-25 14:00:43Days on Market 7Parking 1REQUEST MORE INFORMATION
LISTING OFFICE:
Thrive Realty Group Inc., Rachel Murphy

