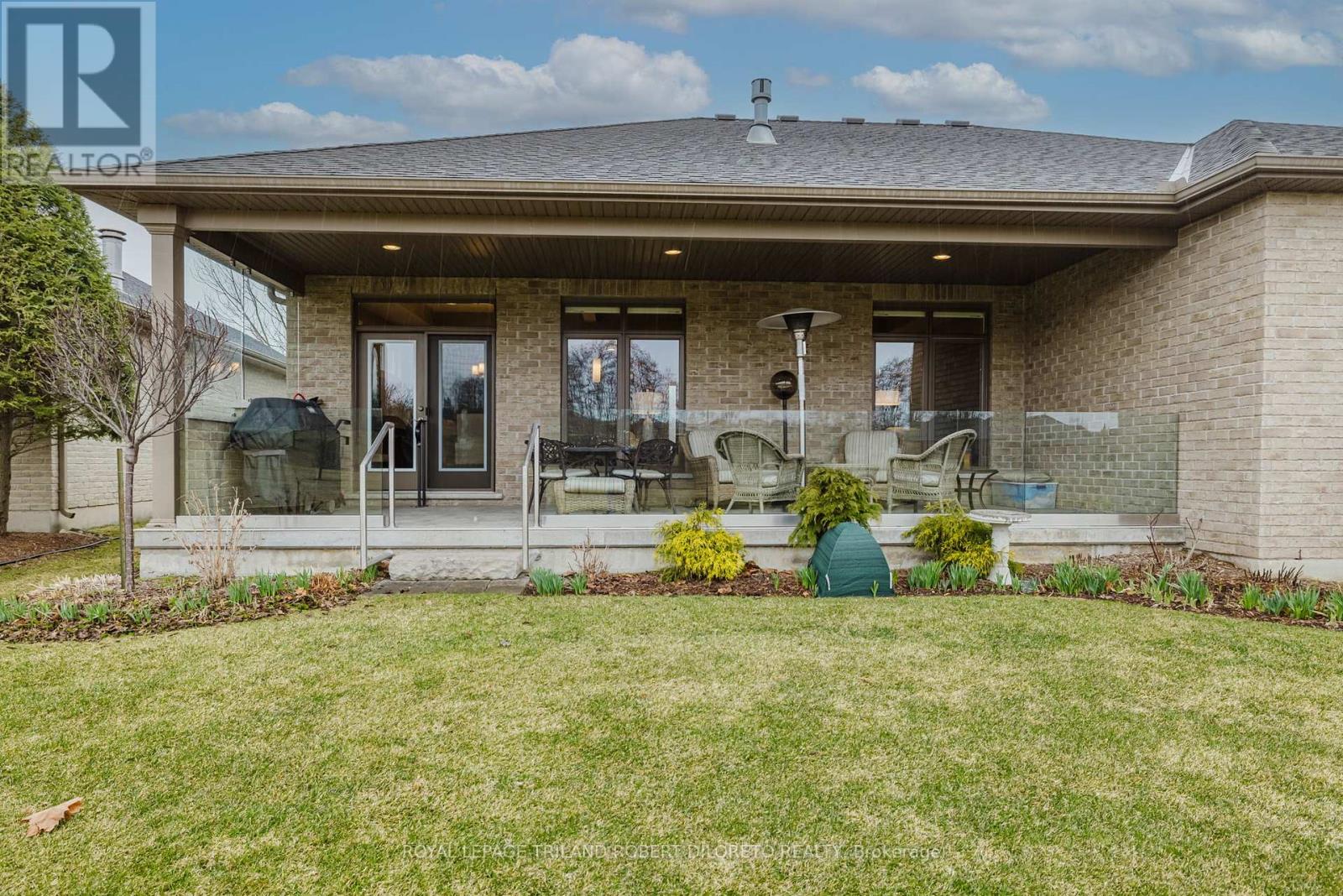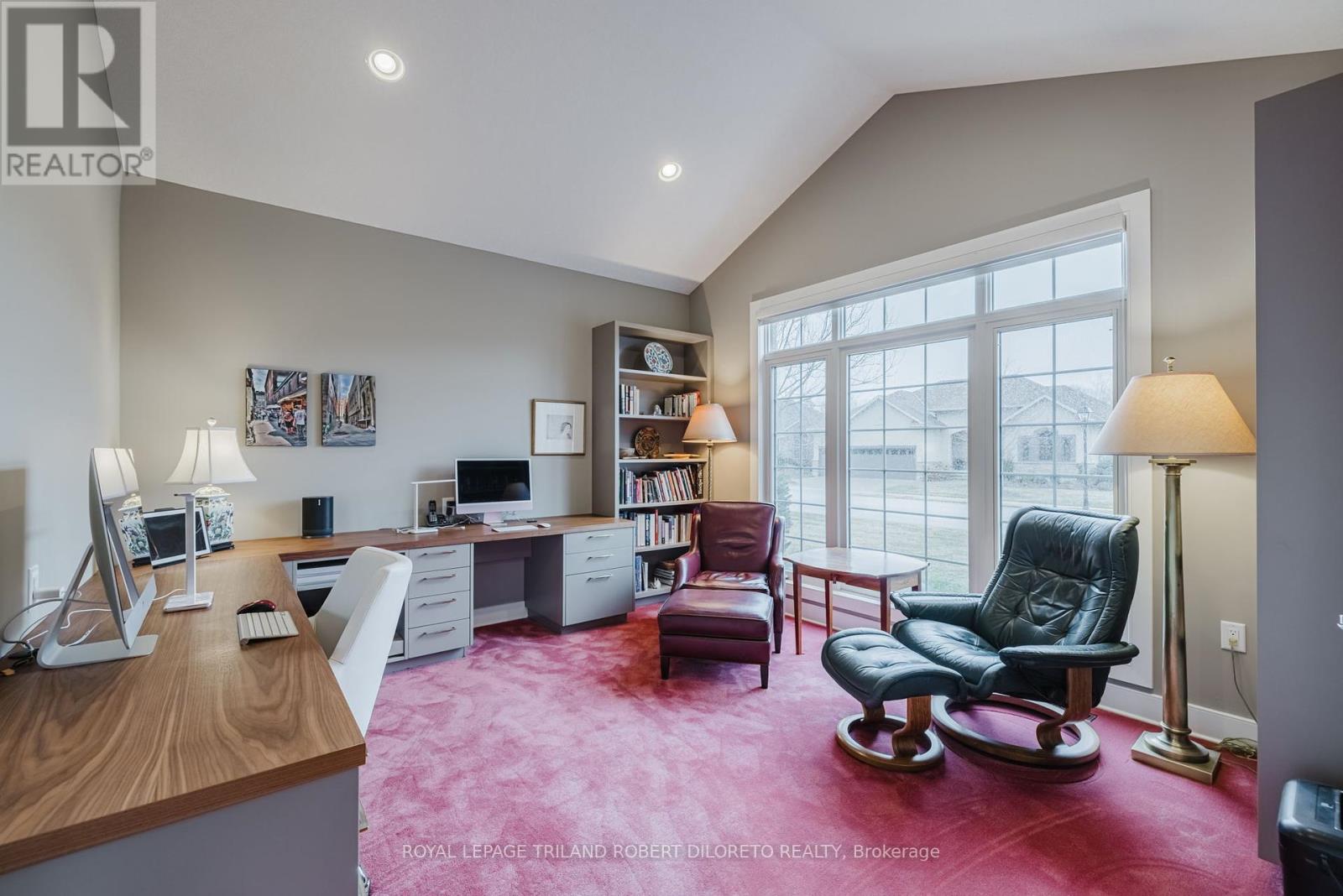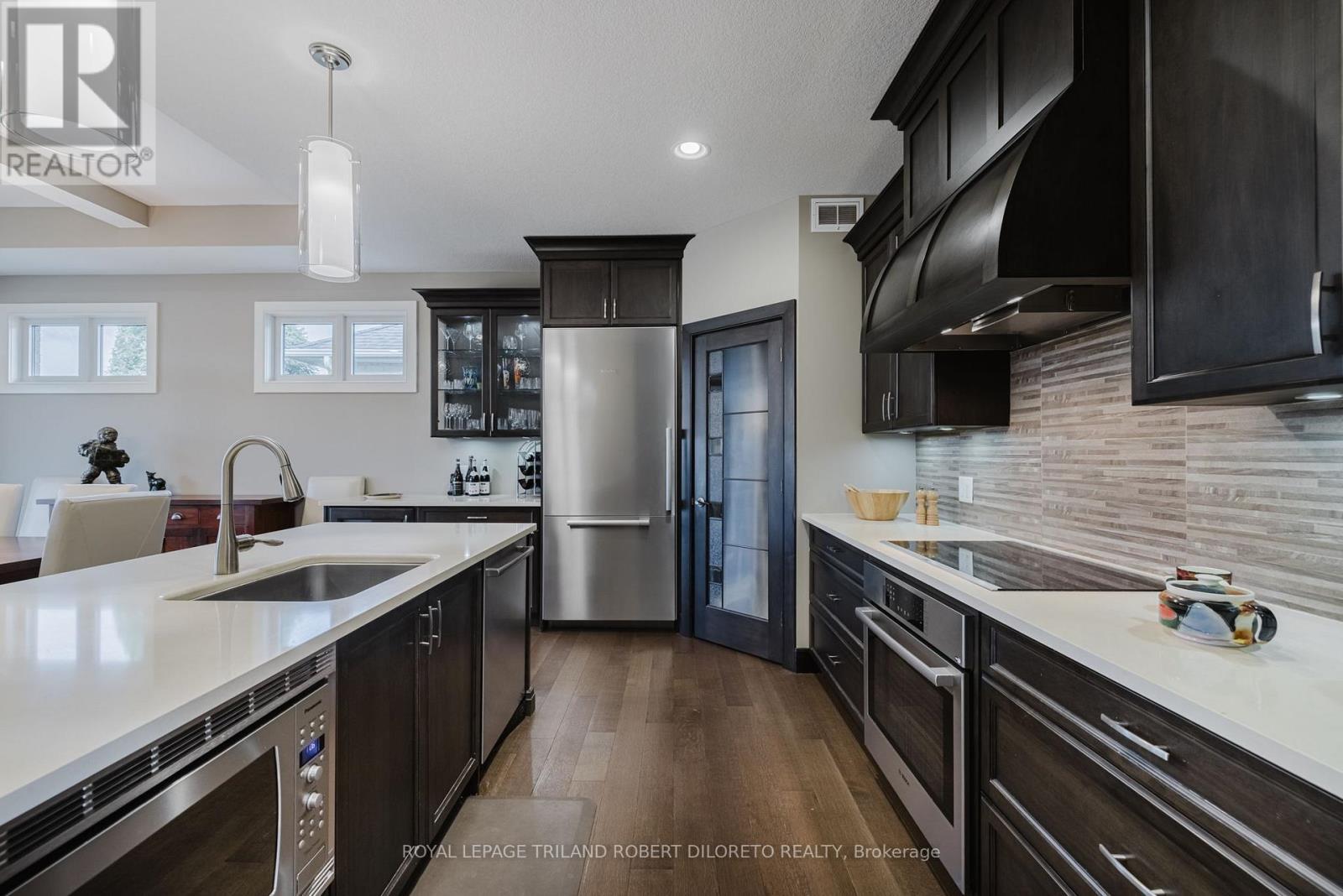











































1385 Sandy Somerville Drive London, ON
PROPERTY INFO
Exquisite 2+1 bedroom, 3.5 bath one floor executive home w/double garage & golf cart bay backing onto beautiful greenspace & pond in upscale gated RIVERBEND GOLF COMMUNITY w/24HR concierge security, community club house w/pool, gym & chef prepared dining! This beautifully customized home offers the very best of convenience & luxury living within a lifestyle community for active adults 50+! Features of this impeccably maintained home feature: attractive curb appeal w/paver stone drive, covered front porch w/stone accents & tile, RainGlass front door & matching sidelights; spacious & light filled interior; neutral decor, engineered hardwood & high ceilings; upgraded baseboards throughout; welcoming foyer w/raised ceiling & cove moulding; large office/den with vaulted ceiling, transom picture window & custom DOWNSVIEW built-in desk units; open concept principal living areas feature living room w/floor to ceiling fireplace surround, coffered ceiling & recessed lighting; spacious dining area w/coffered ceiling & access to covered rear deck opens to designer kitchen w/ceiling height uppers, quartz counters, quality appliances, custom range hood & walk-in pantry w/organizers; gorgeous primary bedroom w/raised tray ceiling, customized NIEMAN MARKET walk-in closet & luxurious easy access 4pc ens w/double pocket doors, dual vanities, heated towel rail & oversized shower; 2nd bedroom w/private 4pc ens; additional 2pc main floor powder room & laundry w/washer & dryer, custom DOWNSVIEW cabinets & convenient solar tube lighting; the lower level boasts huge familyroom w/fireplace, games area, 3rd bedroom, 3pc bath + loads of potential living space if needed. Enjoy fantastic views year round from the large covered concrete deck w/tile floor, glass railing & gas line for BBQ & heater; HRV; back up sump pump & new sump pump (2024 & 2025) + more! Land lease fees-$793.59/mo, maintenance fees $633.61/mo & min. $900/annually for food/beverage; NO LAND TRANSFER TAX! (id:4555)
PROPERTY SPECS
Listing ID X12039959
Address 1385 SANDY SOMERVILLE DRIVE
City London, ON
Price $1,400,000
Bed / Bath 3 / 3 Full, 1 Half
Style Bungalow
Construction Brick
Land Size 83 FT
Type Other
Status For sale
EXTENDED FEATURES
Appliances Cooktop, Dishwasher, Dryer, Freezer, Garage door opener, Microwave, Oven, Refrigerator, Washer, Wine FridgeBasement N/ABasement Development FinishedParking 2Equipment Water HeaterFeatures Backs on greenbelt, Sump PumpRental Equipment Water HeaterStructure DeckBuilding Amenities Fireplace(s)Cooling Air exchanger, Central air conditioningFoundation ConcreteHeating Forced airHeating Fuel Natural gasUtility Water Municipal water Date Listed 2025-03-25 16:16:12Days on Market 28Parking 2REQUEST MORE INFORMATION
LISTING OFFICE:
Royal Lepage Triland Robert Diloreto Realty, Robert Di Loreto

