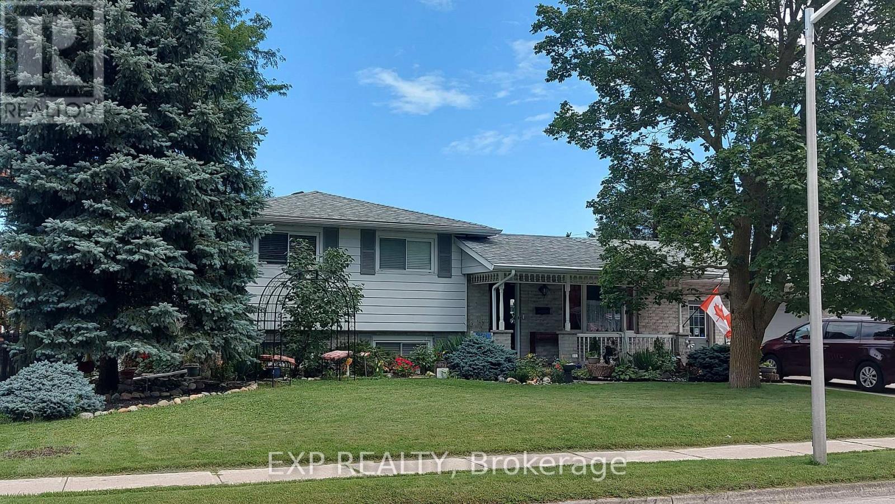






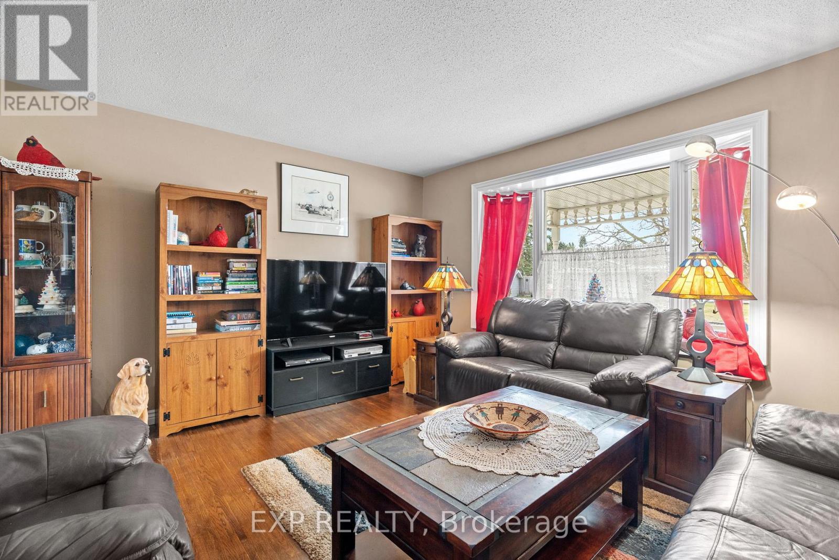











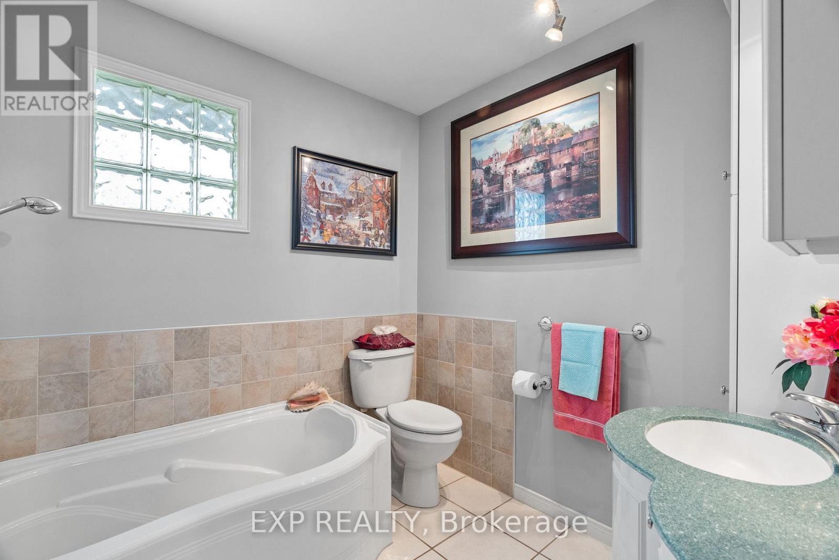



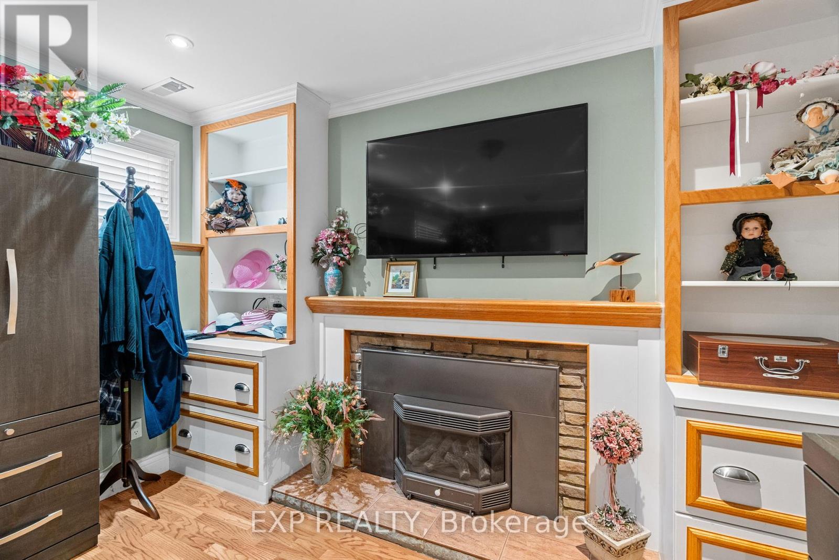




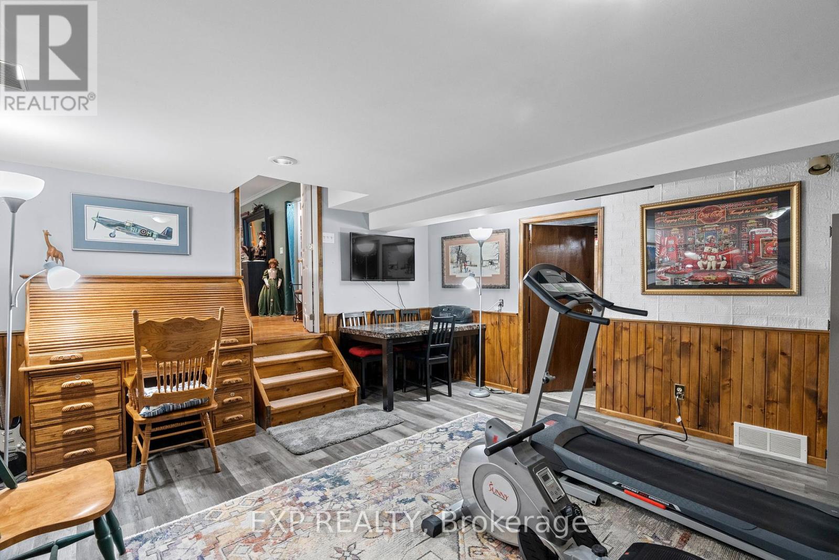


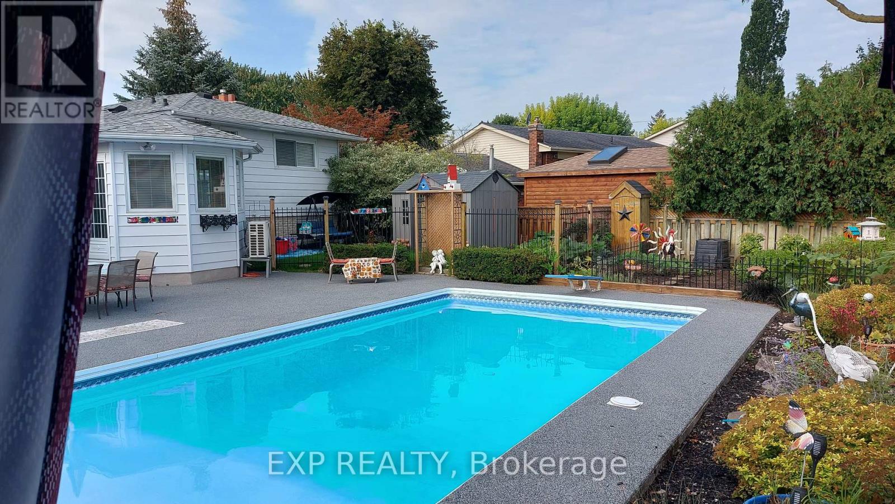



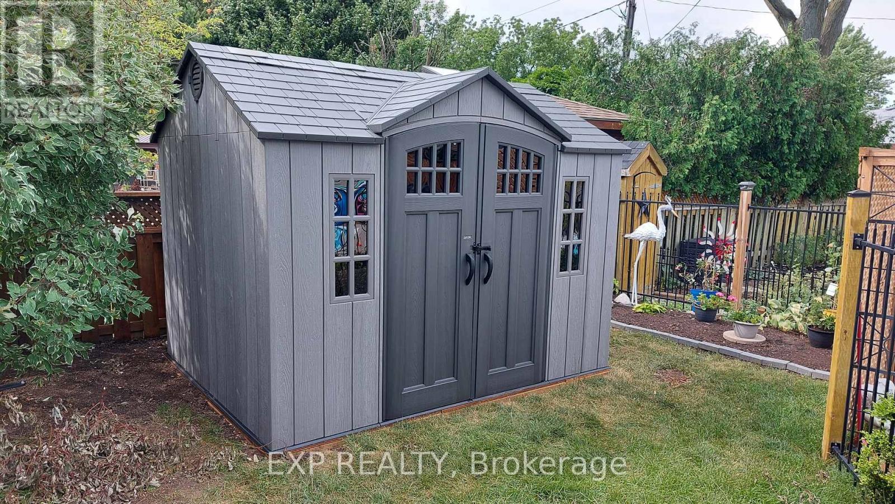



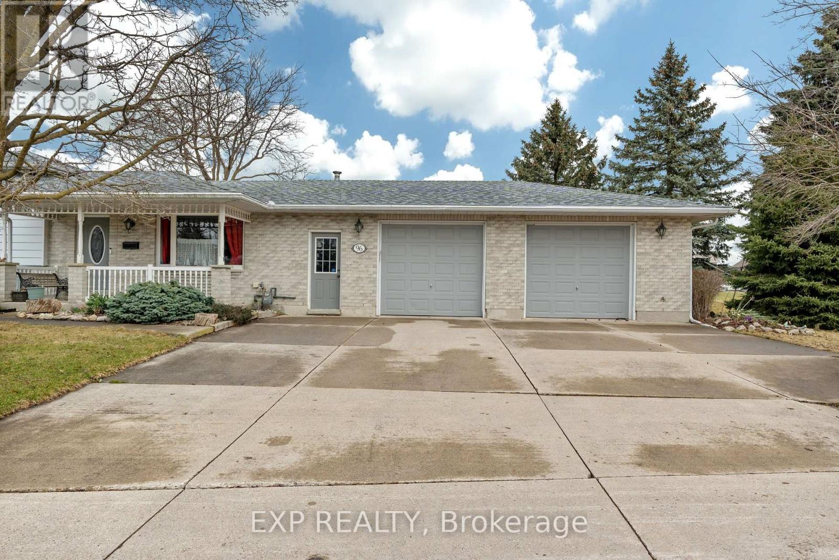






96 Langford Drive Lucan Biddulph (Lucan), ON
PROPERTY INFO
CHARMING FAMILY HOME WITH POOL IN THE HEART OF LUCAN! Nestled in the rapidly growing and sought-after town of Lucan, this beautiful 3+1 bedroom, 2-bathroom home sits on a generously sized lot just under 0.3 acres. Offering privacy, a fenced backyard, and an inviting in-ground pool, this property is perfect for families looking to settle in a vibrant community.The upper level features three spacious bedrooms and a well-appointed 3-piece bathroom. On the main floor, you'll find a recently renovated kitchen with a pantry and breakfast area, bathed in natural light and overlooking the pool. The kitchen offers two walkouts one leading to a private backyard, ideal for children and pets, and the other opening to the resurfaced pool area, a fantastic space for entertaining or relaxing with family and friends. The main floor also boasts a dining room with another patio door to the pool and a cozy living room at the front of the house.The lower level includes a home office, an additional bedroom, and a 3-piece bathroom. The basement offers a spacious recreation room and a laundry/utility room with access to the oversized HEATED two-car garage, perfect for parking or use as a workshop.This well-landscaped property features an oversized front yard with 168 feet of frontage. Lucan is an exceptional place to raise a family, offering fantastic sports facilities, including soccer and baseball fields, an arena for Lucan Irish hockey, and new amenities like a grocery store, McDonald's, dollar store, and a Chuck's Roadhouse coming soon. Located just 20 minutes from London, this home offers the perfect blend of small-town charm and modern convenience.Don't miss this incredible opportunity book your showing today! (id:4555)
PROPERTY SPECS
Listing ID X12041395
Address 96 LANGFORD DRIVE
City Lucan Biddulph (Lucan), ON
Price $665,000
Bed / Bath 4 / 2 Full
Construction Aluminum siding, Brick
Land Size 167.9 x 119.4 Acre
Type House
Status For sale
EXTENDED FEATURES
Appliances Dishwasher, Dryer, Freezer, Garage door opener remote(s), Refrigerator, Storage Shed, Stove, Washer, Water Heater, Window CoveringsBasement N/ABasement Development FinishedParking 6Features Flat site, Paved yard, Sump PumpOwnership FreeholdStructure DeckBuilding Amenities Fireplace(s)Construction Style Split Level SidesplitCooling Central air conditioningFoundation Poured ConcreteHeating Forced airHeating Fuel Natural gasUtility Water Municipal water Date Listed 2025-03-26 00:00:33Days on Market 28Parking 6REQUEST MORE INFORMATION
LISTING OFFICE:
Exp Realty, Gerry Lynn

