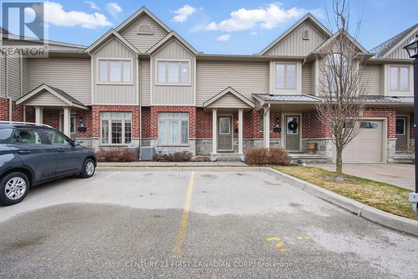
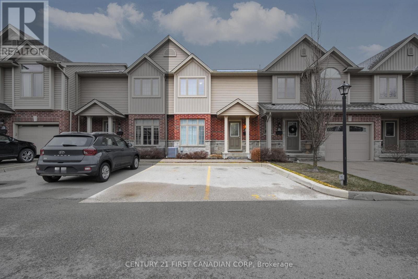
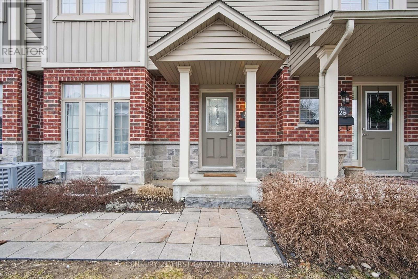
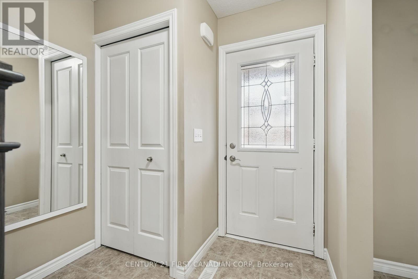
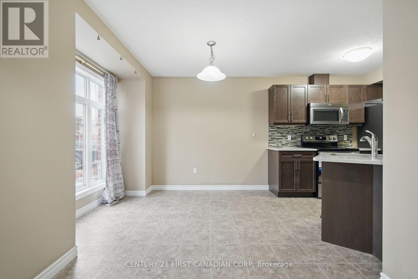
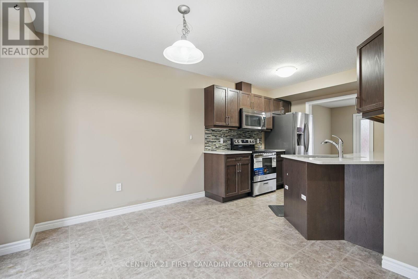
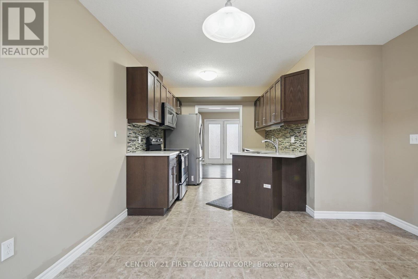
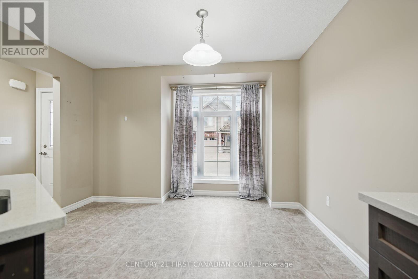
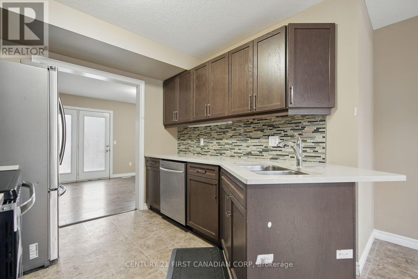
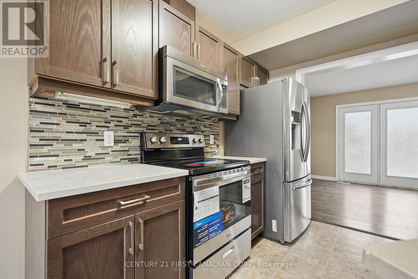
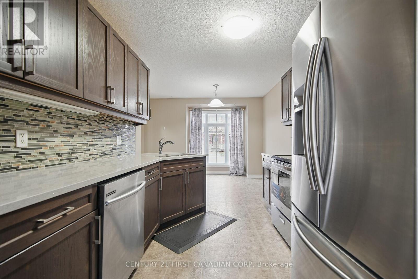
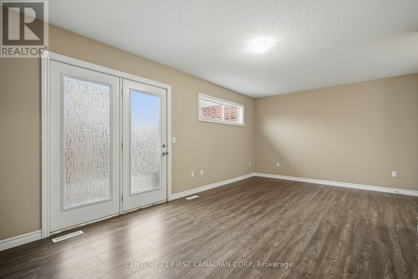
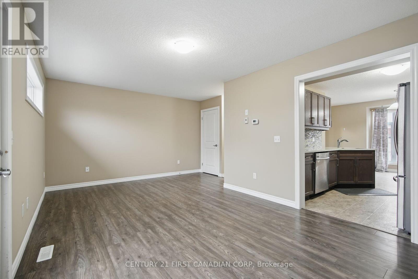
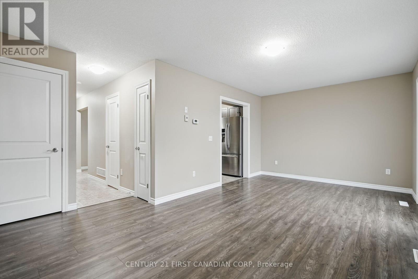

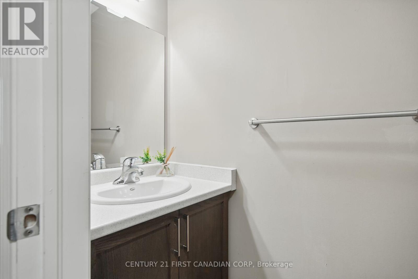
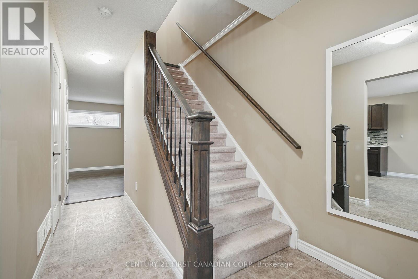
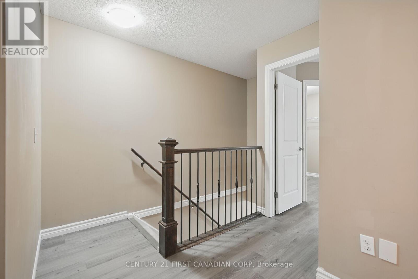
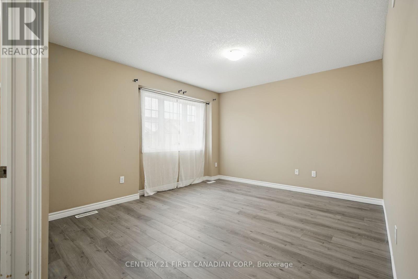
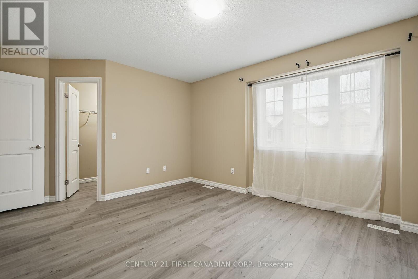
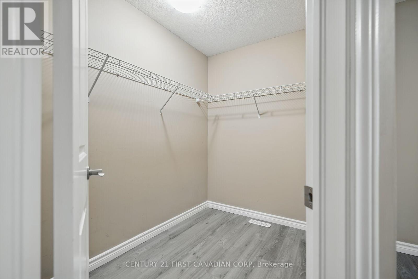
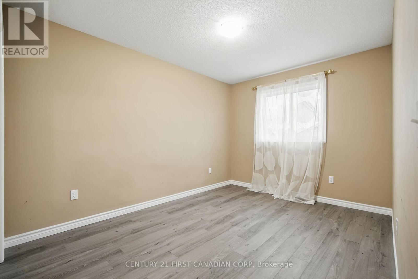
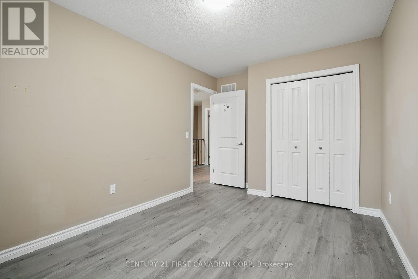
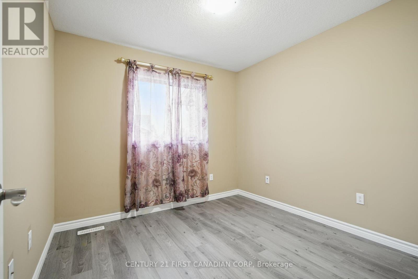
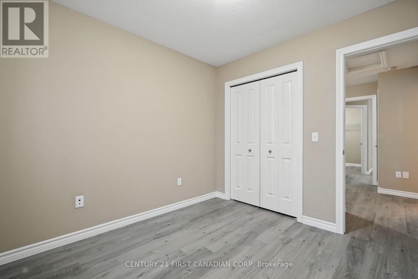

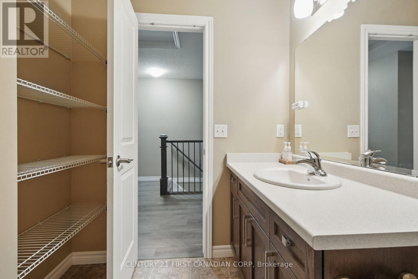
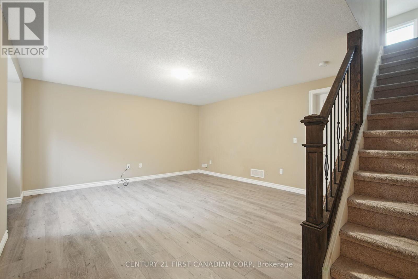
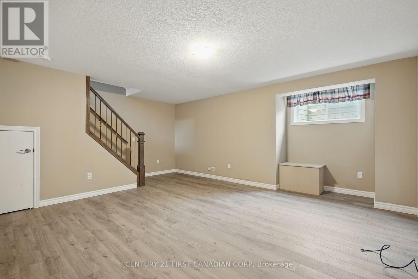
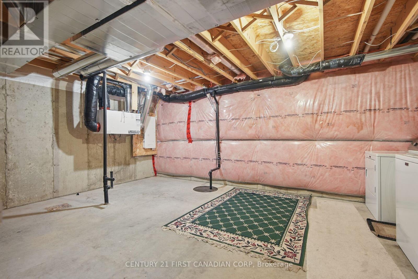
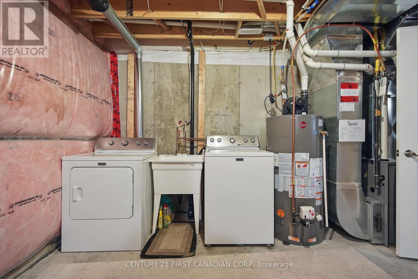
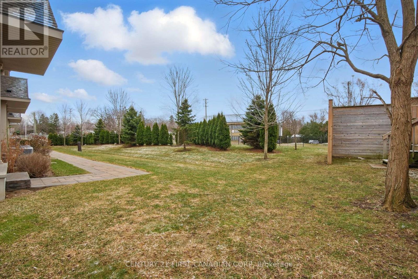
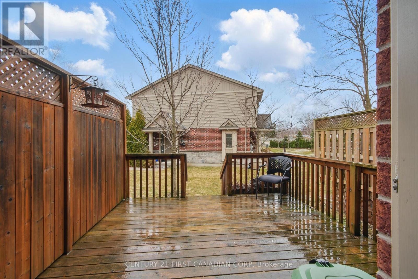
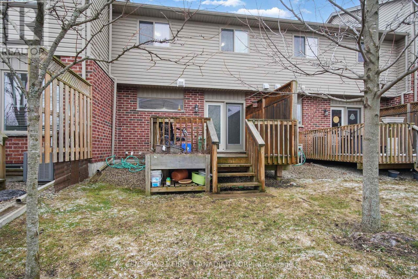
23 - 1010 Fanshawe Park Road E London, ON
PROPERTY INFO
Attention First-Time Homebuyers and Investors! This well-maintained townhouse in the desirable North East End of London offers 1,582 sq. ft. of finished living space. Featuring 3 spacious bedrooms, 1.5 bathrooms, and an upgraded kitchen with Quartz countertops and modern cabinets. Brand-new luxury vinyl flooring (2025) adds a fresh, contemporary touch. The partially finished basement with large windows provides great potential for extra living space, while "2 Exclusive parking spots" at the front offer added convenience. Located within walking distance to top-rated schools (Stoney Creek PS, Mother Teresa Catholic HS, A.B. Lucas SS), trails, and shopping centers, this home is ideal for families and investors alike. Don't miss out on this great opportunity schedule a showing today! (id:4555)
PROPERTY SPECS
Listing ID X12042729
Address 23 - 1010 FANSHAWE PARK ROAD E
City London, ON
Price $519,900
Bed / Bath 3 / 1 Full, 1 Half
Construction Brick, Vinyl siding
Type Row / Townhouse
Status For sale
EXTENDED FEATURES
Appliances Dishwasher, Dryer, Refrigerator, Stove, Washer, Water meter, Window CoveringsBasement N/ABasement Development Partially finishedParking 2Amenities Nearby Park, SchoolsCommunity Features Pet Restrictions, School BusEquipment Water HeaterFeatures Flat site, Irregular lot size, Ravine, Wooded areaMaintenance Fee Common Area Maintenance, Insurance, ParkingOwnership Condominium/StrataRental Equipment Water HeaterStructure DeckCooling Central air conditioningFire Protection Smoke DetectorsFoundation ConcreteHeating Forced airHeating Fuel Natural gas Date Listed 2025-03-26 18:01:23Days on Market 6Parking 2REQUEST MORE INFORMATION
LISTING OFFICE:
Century First Canadian Corp, An Lam

