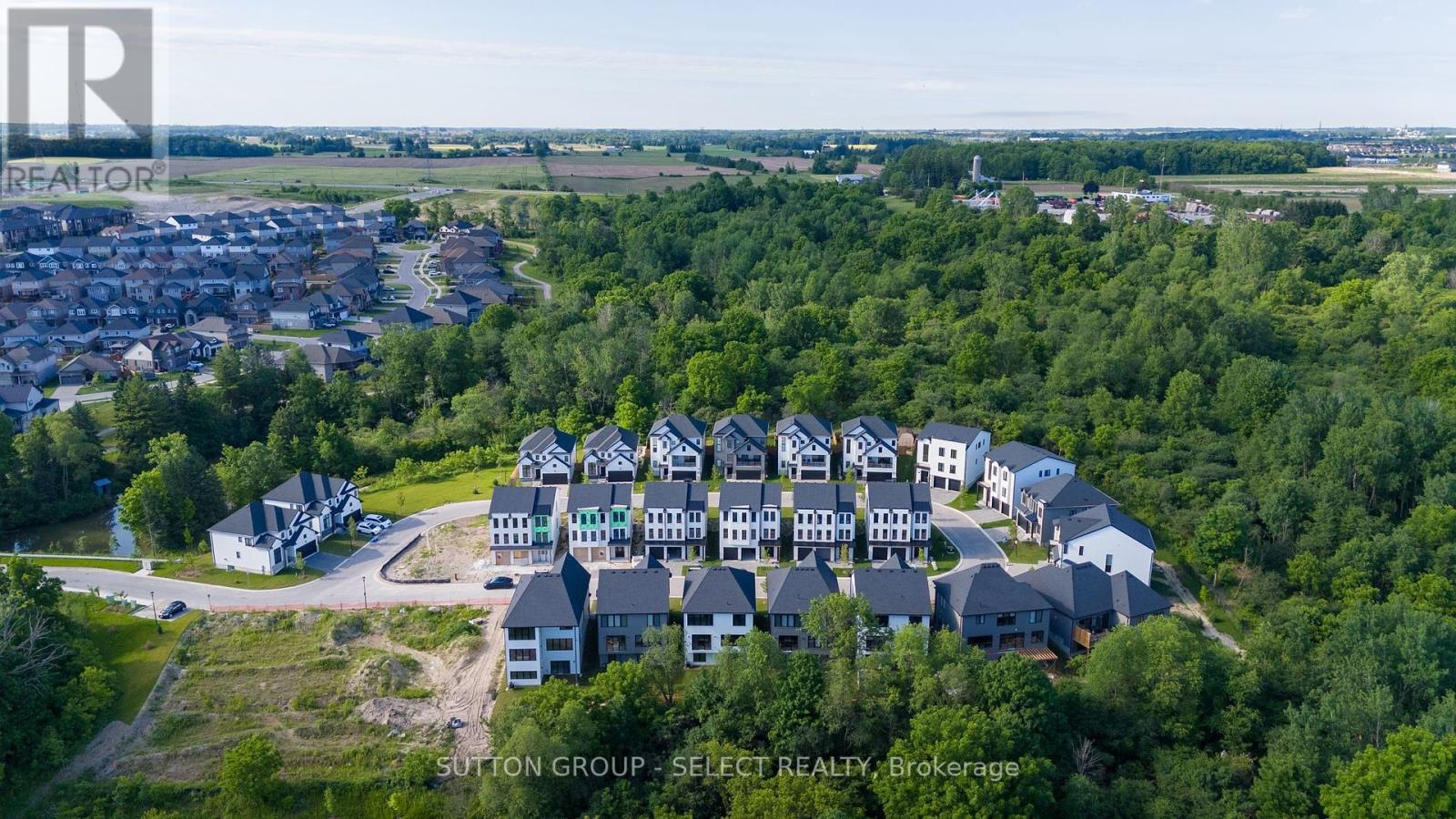












14 - 2835 Sheffield Place London, ON
PROPERTY INFO
Sleek, Modern 4-bedroom executive home backing onto the river & protected forest. Premium finishes, fantastic floor plan & huge windows overlooking the green space. Situated in an enclave of executive residences at Victoria on the River steps to the river & an extensive trail system that takes you through miles of nature trails, old canopies of mature trees, rolling hills & wildflowers to Meadowlily Woods. Custom Westhaven Homes build offers 9 ft ceilings on main -floor & the 2nd floor & full 8 ft 4 in. ceiling in the finished lower level walk-out, 8 ft doors on the main & 2nd floor. Open-concept plan is a fusion of dining area, beautiful living room with gas fireplace & upscale gourmet kitchen w/ crisp white upper cabinetry, lowers & oversized island in a contrasting espresso tone & quartz surfaces all with spectacular, evolving views, season after season. Principal living spaces & 2nd floor hallway feature driftwood-tone White Oak hardwood floors a perfect choice for this forested setting. 3 full bathrooms on 2nd floor showcasing designer tile, glass showers, stand-alone soaker tub, double sinks & quartz counters. 5-piece Jack-and-Jill bathroom w/separated bathing area, 3-piece private ensuite. The primary bedroom enjoys 5-piece ensuite, walk-in closet& lots of natural light through large windows. Finished lower level walk-out level w/ patio door entry adds 3-piece washroom & large rec room that could easily be modified for 5th bedroom & media room. The common element fee covers snow plowing of private road. 10 min to HWY 401 & Victoria Hospital. 13 min. to London Airport. 20 min to downtown London. ** This is a linked property.** (id:4555)
PROPERTY SPECS
Listing ID X12043814
Address 14 - 2835 SHEFFIELD PLACE
City London, ON
Price $899,000
Bed / Bath 4 / 4 Full, 1 Half
Construction Brick
Land Size 39.4 x 118 FT ; lot size irregular
Type House
Status For sale
EXTENDED FEATURES
Basement N/ABasement Features Walk outBasement Development FinishedParking 4Features Conservation/green belt, Sump Pump, Wooded areaOwnership FreeholdCooling Central air conditioningFoundation ConcreteHeating Forced airHeating Fuel Natural gasUtility Water Municipal water Date Listed 2025-03-27 00:00:42Days on Market 25Parking 4REQUEST MORE INFORMATION
LISTING OFFICE:
Sutton Group Select Realty, Raven Mullan

