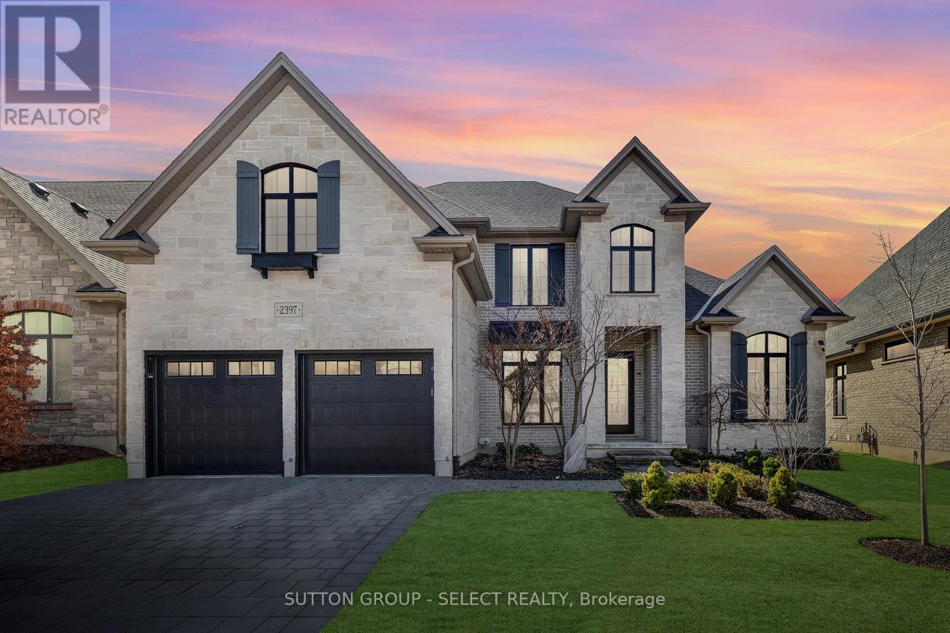
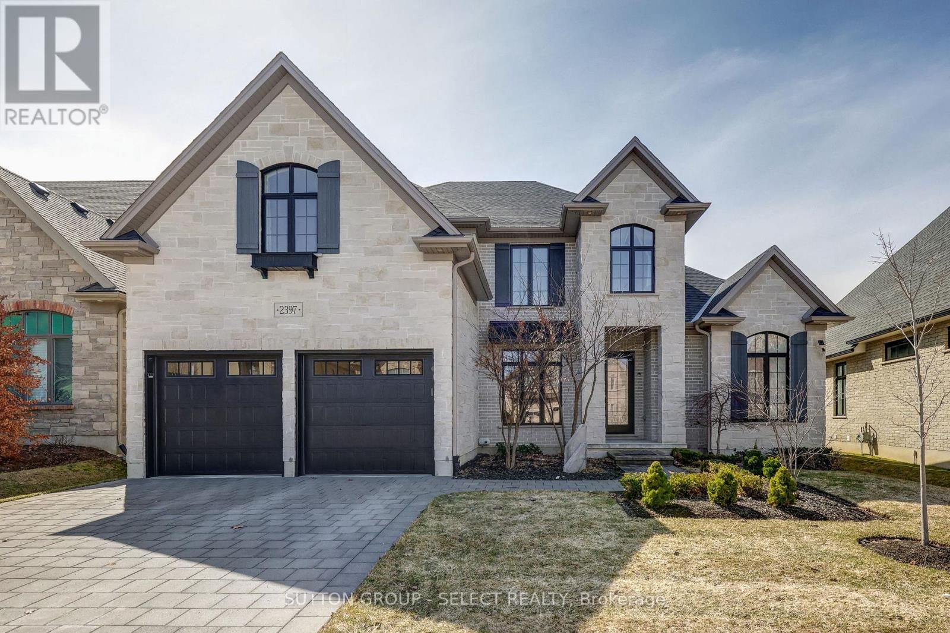

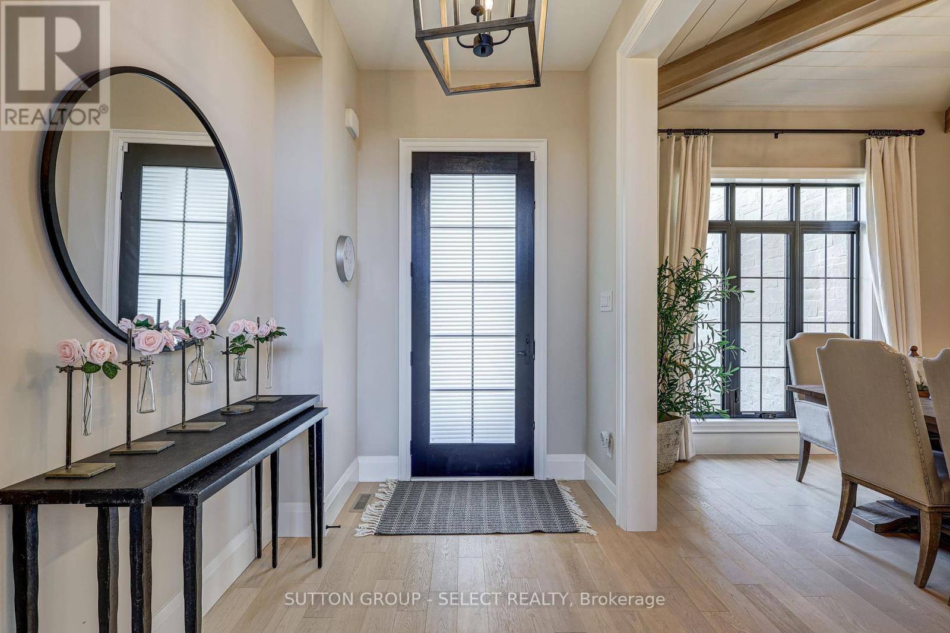



















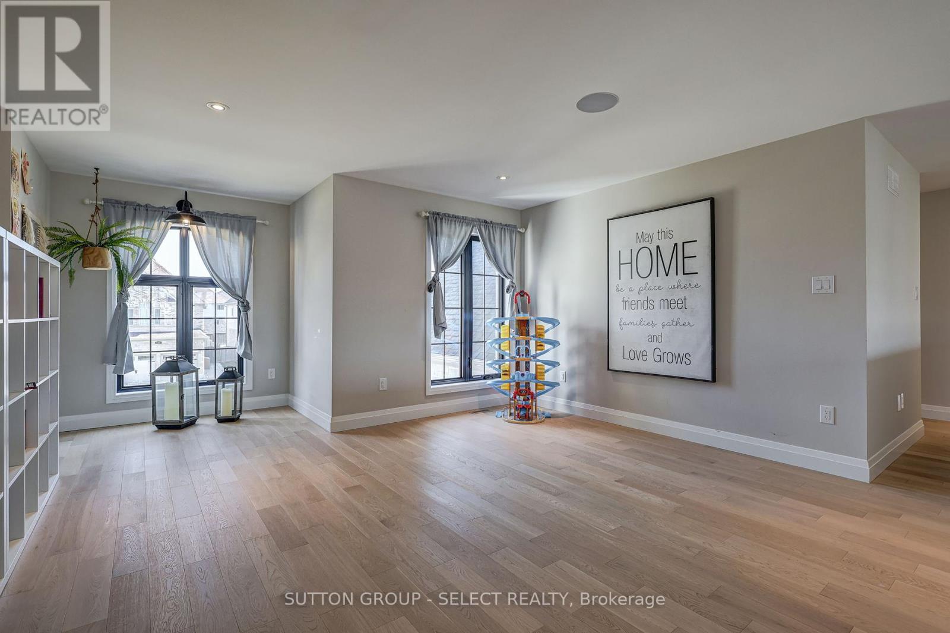








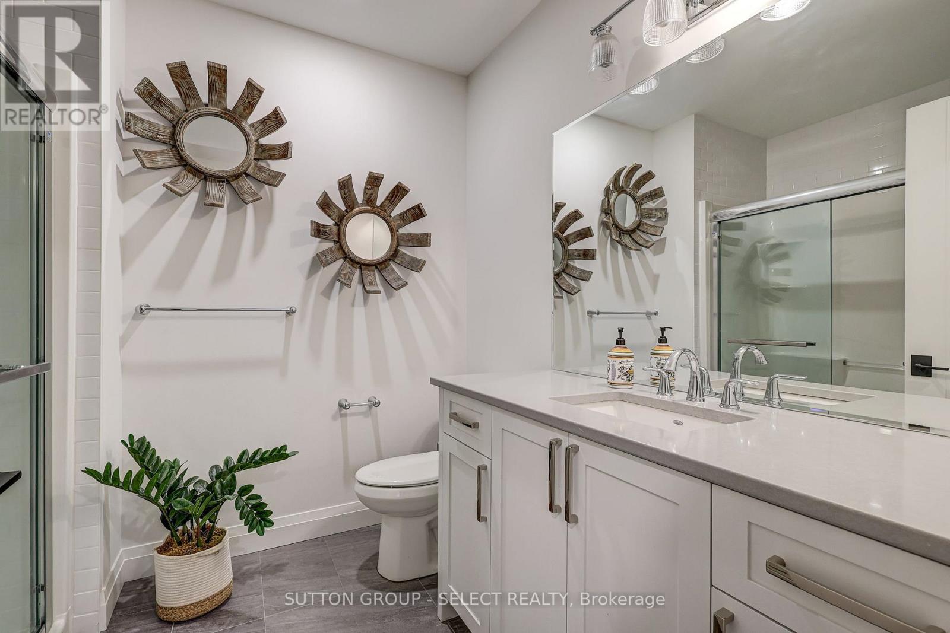







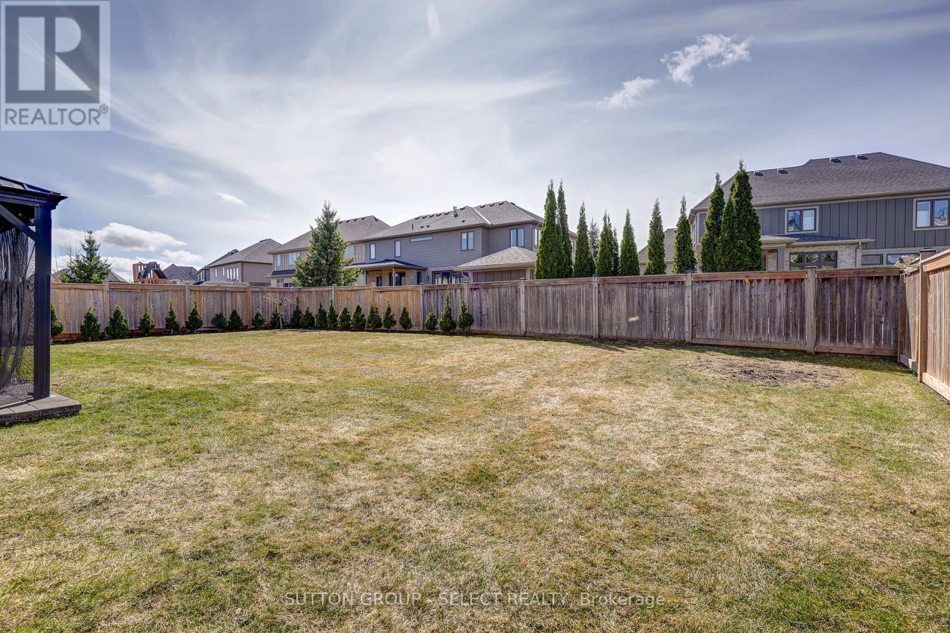

2397 Meadowlands Way London, ON
PROPERTY INFO
This 4 bedroom, former dream home offers over 4600 sqft. Located in Sunningdale, close to great schools, shopping and amenities. This home was professionally designed and decorated in a timeless French farmhouse style. A stone exterior with black grid windows and shutters adds to the charming curb appeal. The large yard is fenced and landscaped, and it has a stone patio with a gazebo for shade. The main floor layout has soaring open ceilings and separate functional spaces. The Grand living room has 2 storeys of large windows, an oversized gas fireplace feature wall and two large chandeliers. The kitchen offers a separate pantry with additional stove and sink, A storage pantry with glass doors and hand laid tiles. The ample cabinetry is custom made and the Dacor appliances are top of the line. The eat-in kitchen has a generous dinette space with a huge picture window and beamed ceiling. The main floor also has a laundry room and mudroom as well as a seperate dining room. The primary bedroom is conveniently located on the main level with access to the yard. A large walk-in closet with built-in shelving offers plenty of storage. The ensuite has a beautiful wood double vanity, a freestanding tub and glass shower. Upstairs offers 3 beautifully decorated bedrooms. Two bedrooms are joined by a large Jack & Jill bathroom. The upper floor also features a spacious familyroom that is great for yoga or a kids area. The basement is finished with a full bath and a livingroom that offers a cozy reading nook. There is still another 1600sq ft of unfinished space in the basement for a family that requires additional bedrooms or living area. This custom home offers a truly rare design and quality, A must see to appreciate the detail and finishes. (id:4555)
PROPERTY SPECS
Listing ID X12044549
Address 2397 MEADOWLANDS WAY
City London, ON
Price $2,000,000
Bed / Bath 4 / 4 Full, 1 Half
Construction Brick, Stone
Land Size 59 x 122 FT
Type House
Status For sale
EXTENDED FEATURES
Appliances Dishwasher, Garage door opener remote(s), Refrigerator, Stove, Water Heater, Window CoveringsBasement FullBasement Development Partially finishedParking 4Amenities Nearby SchoolsCommunity Features Community CentreEasement Sub Division CovenantsFeatures Flat site, GazeboOwnership FreeholdStructure Patio(s)Building Amenities Fireplace(s)Cooling Central air conditioningFire Protection Security systemFoundation Poured ConcreteHeating Forced airHeating Fuel Natural gasUtility Water Municipal water Date Listed 2025-03-27 16:01:47Days on Market 26Parking 4REQUEST MORE INFORMATION
LISTING OFFICE:
Sutton Group Select Realty, Alexandra Graham

