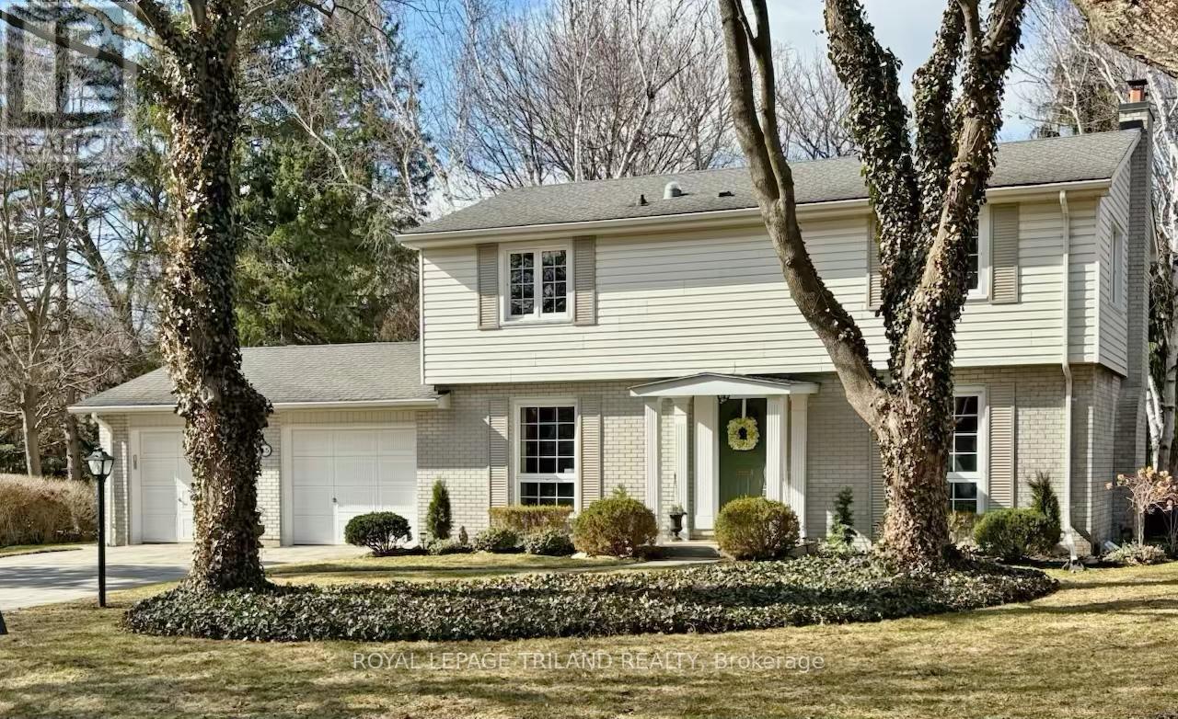

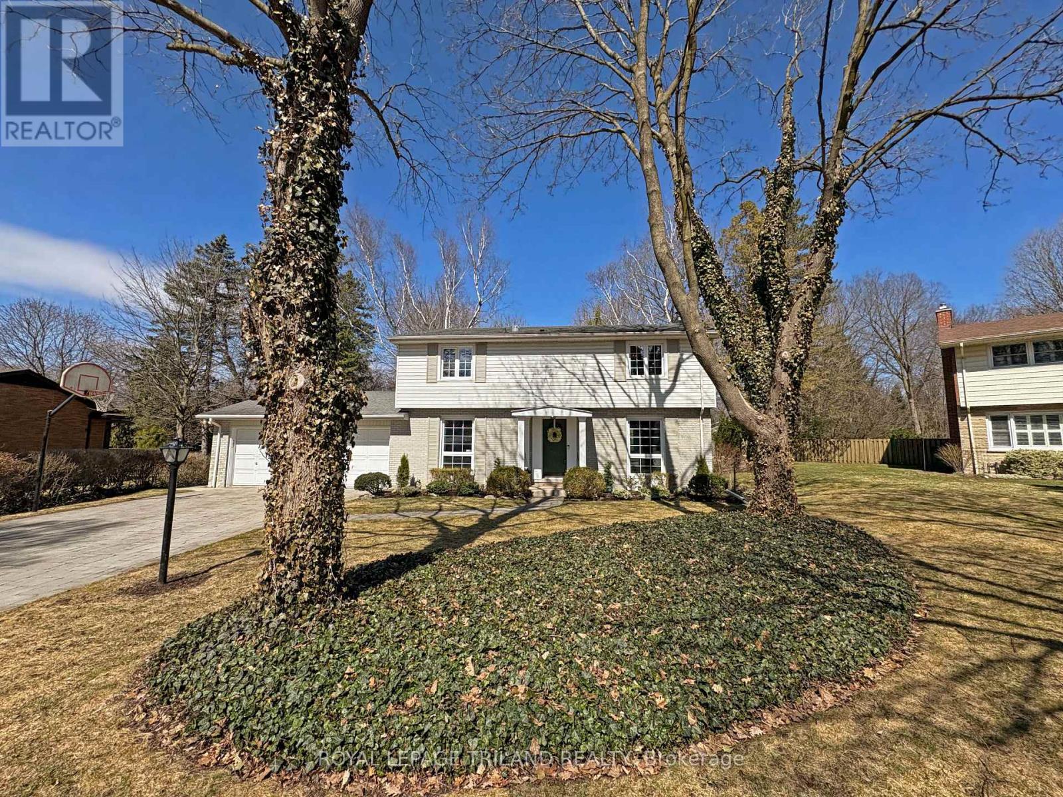






















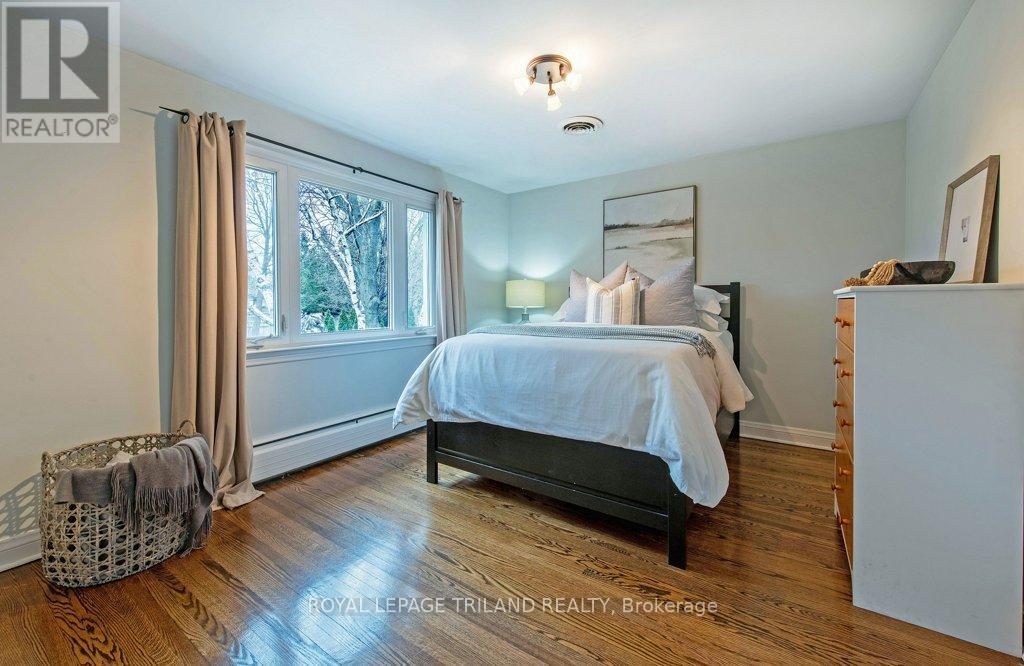




















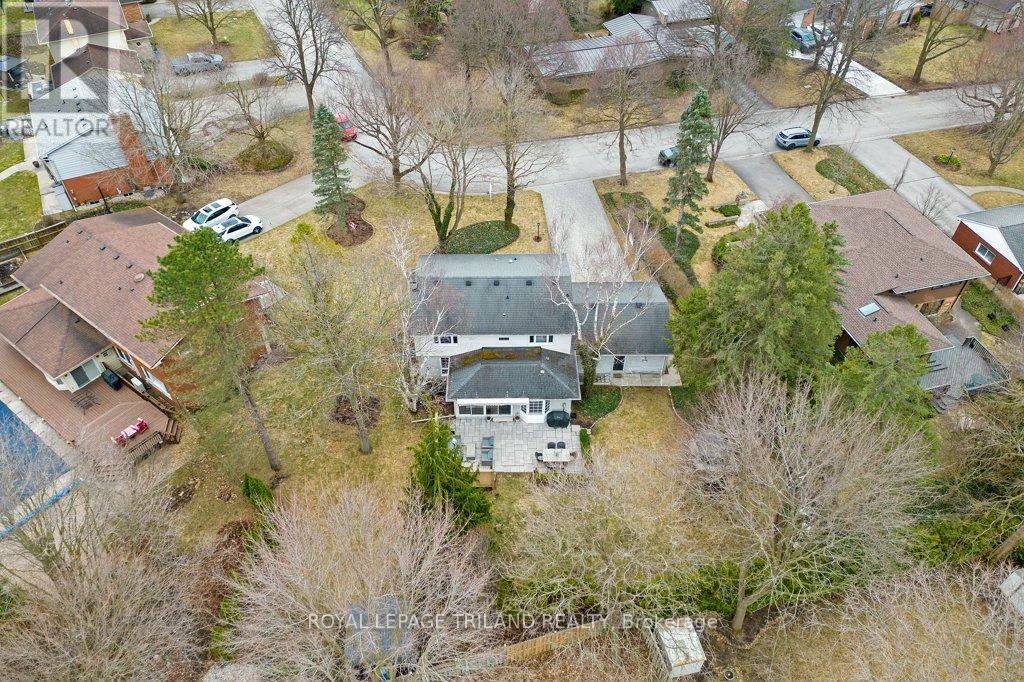


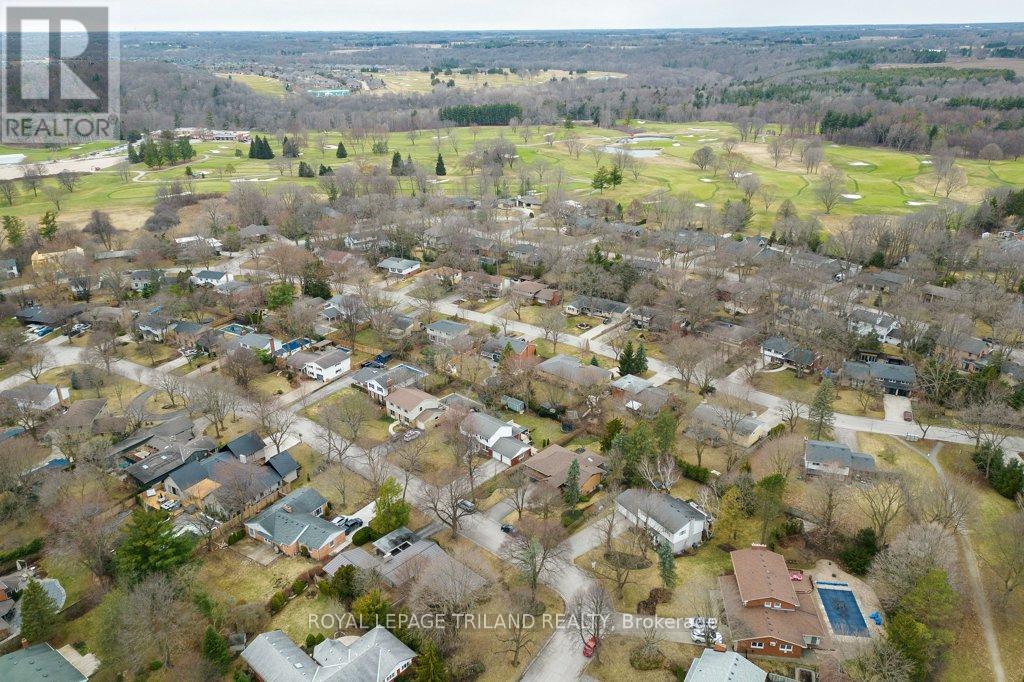
45 Hunt Village Crescent London, ON
PROPERTY INFO
Situated in the coveted Hunt Club neighbourhood, this fully updated 2 storey home offers beautiful curb appeal. The oversized driveway featuring newer interlocking stones lead you inside where you will be greeted with tasteful updates and a mix of hardwood throughout. From the classic formal living room with stone-clad fireplace and dining room, to the den with built-in bookshelves, the spacious sunlit kitchen with oversized windows and sliding doors leading to the backyard, you will be spoiled for choice on which of the many features you love the most! Featuring 4 spacious bedrooms, 3 updated bathrooms, and a recently renovated lower level with a stone electric fireplace, this home offers plenty of space for the whole family. Walk-up access to the backyard from the laundry room, adds an extra layer of convenience. The large manicured, pie-shaped backyard provides privacy and space on the quiet family friendly crescent. With several areas for gathering, it features a large stone patio, a new shed, a boxwood hedge, an in-ground sprinkler system, and an awning over the patio for those bright, sunny days.With groceries, schools, retail, and recreational options just minutes away, you couldn't really ask for more. If you have ever dreamed of living in the desirable Hunt Club neighbourhood, this could be your opportunity. (id:4555)
PROPERTY SPECS
Listing ID X12044626
Address 45 HUNT VILLAGE CRESCENT
City London, ON
Price $999,900
Bed / Bath 4 / 2 Full, 1 Half
Construction Brick, Vinyl siding
Land Size 57.4 x 125.3 FT
Type House
Status For sale
EXTENDED FEATURES
Appliances Blinds, Dishwasher, Dryer, Microwave, Refrigerator, Stove, Washer, Water Heater - Tankless, Window CoveringsBasement N/ABasement Features Walk-upBasement Development FinishedParking 8Amenities Nearby Park, Place of Worship, Public Transit, SchoolsEquipment NoneOwnership FreeholdRental Equipment NoneBuilding Amenities Fireplace(s)Cooling Central air conditioningFoundation Poured ConcreteHeating Radiant heatHeating Fuel Natural gasUtility Water Municipal water Date Listed 2025-03-27 16:01:58Days on Market 5Parking 8REQUEST MORE INFORMATION
LISTING OFFICE:
Royal Lepage Triland Realty, Michael Leff

