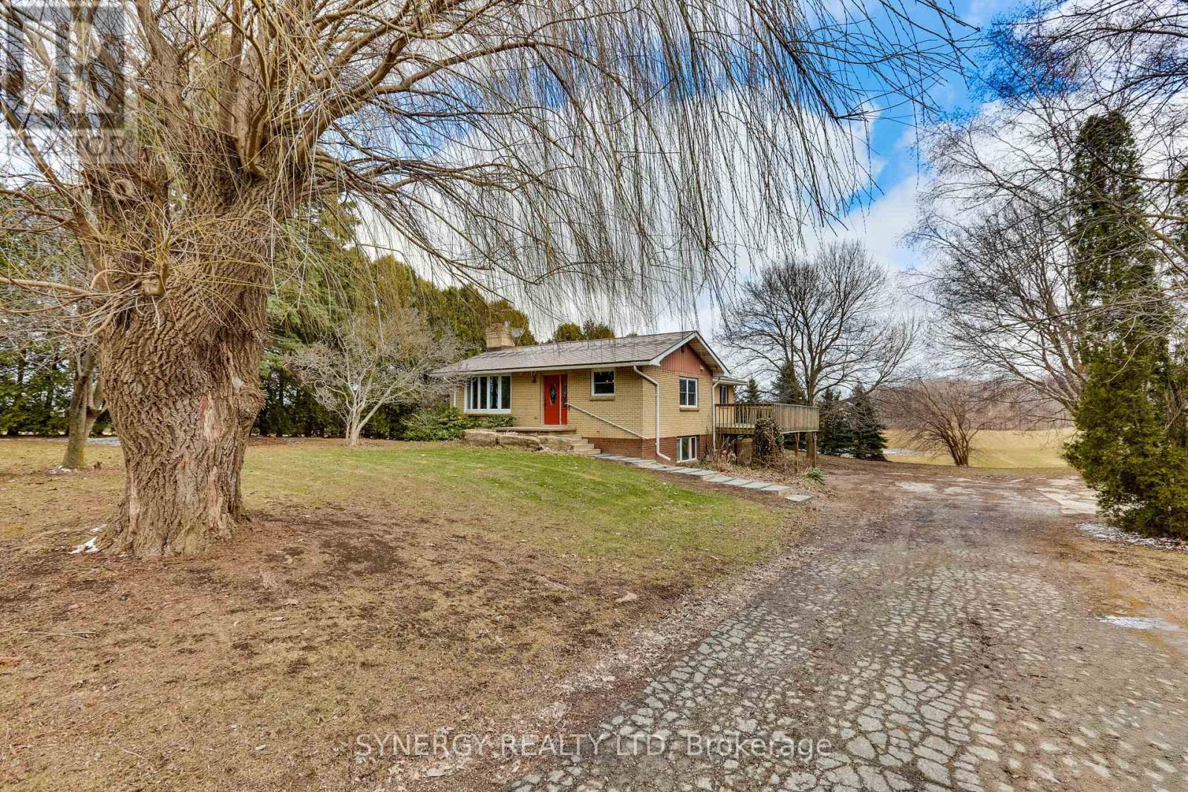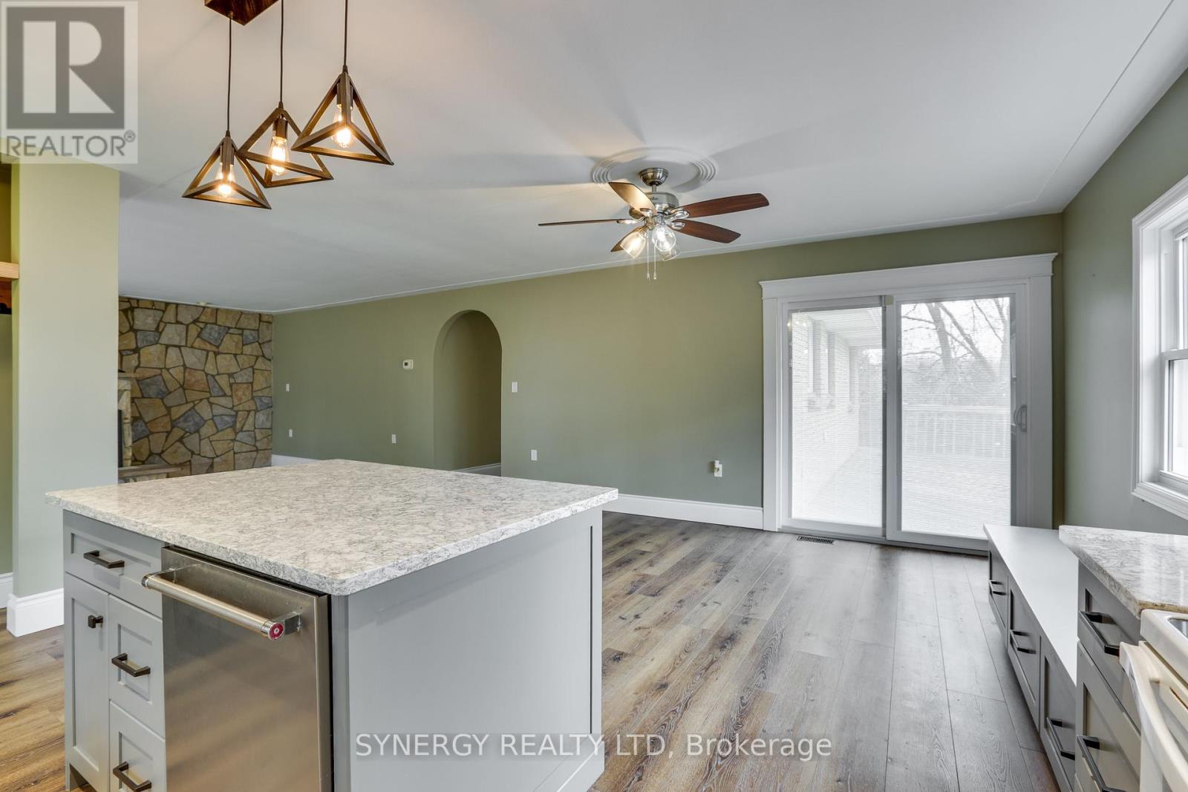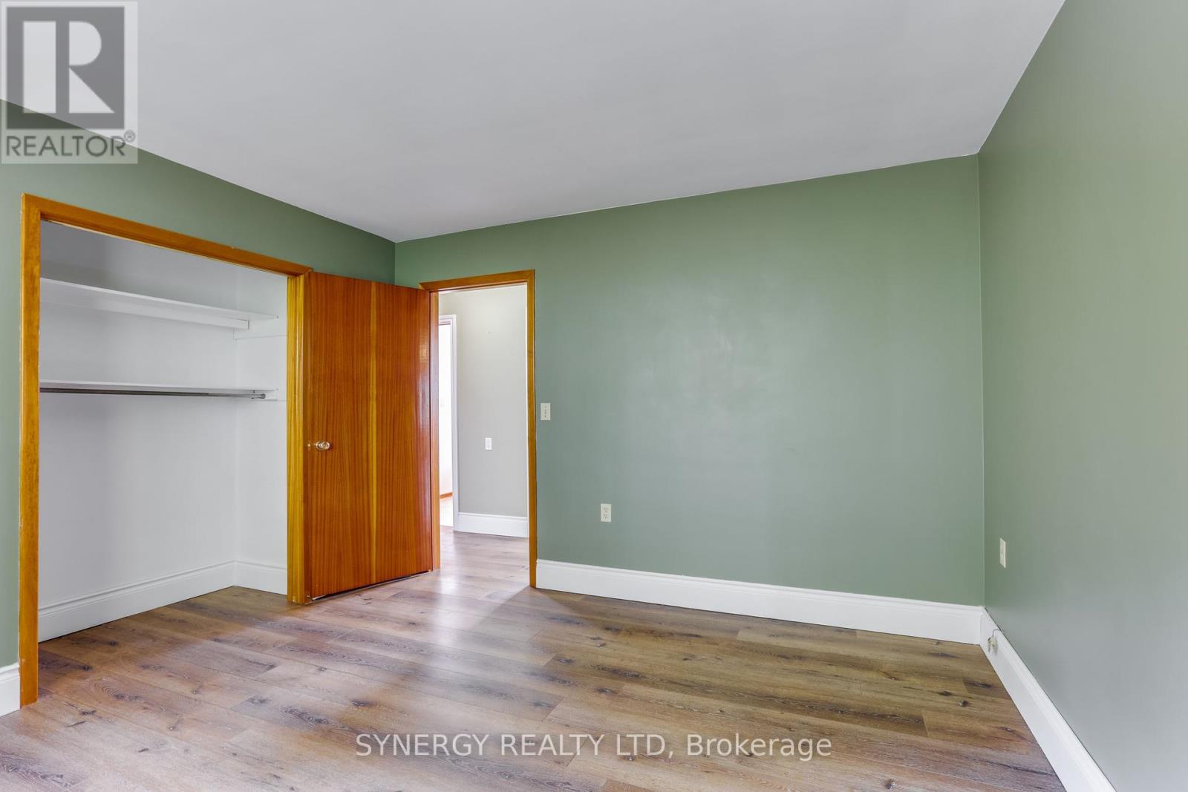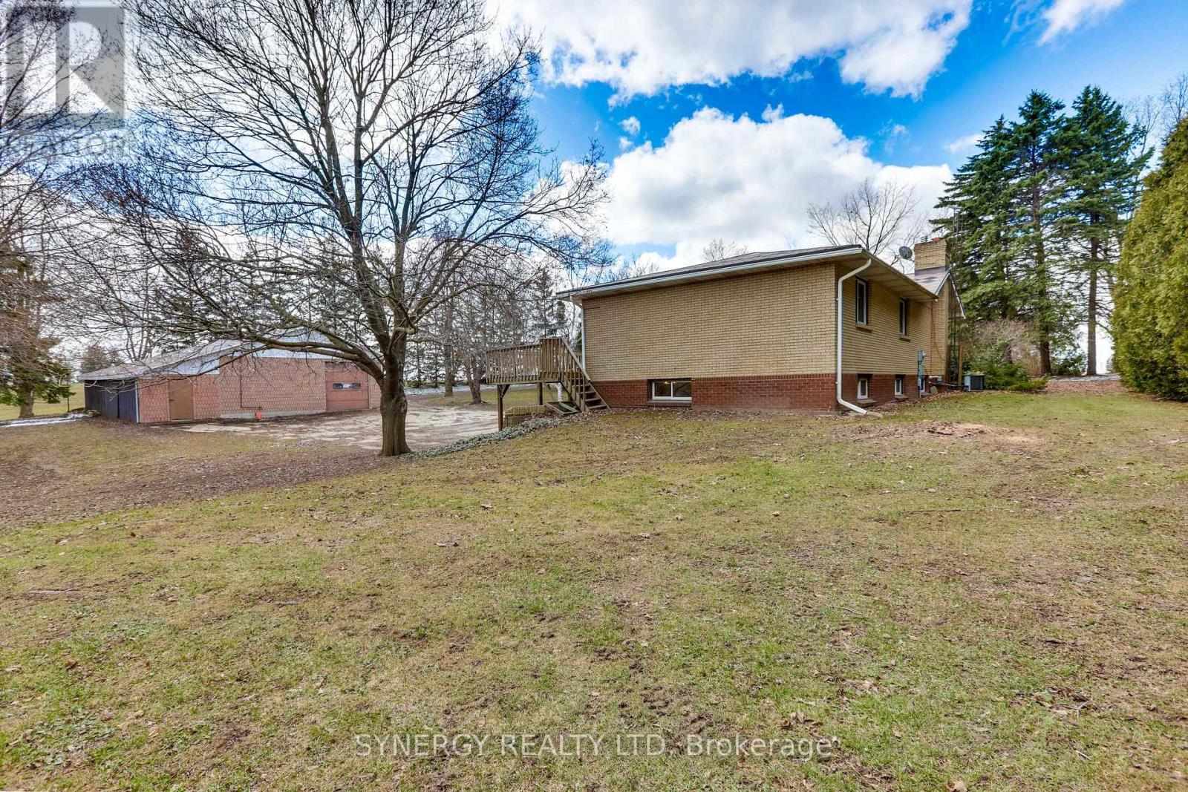

















































7236 Wisbeach Road Warwick, ON
PROPERTY INFO
**Charming Country Retreat on 1 Acre!** Discover the perfect blend of comfort and modern living in this recently updated main floor bungalow, featuring 3 plus 2 bedrooms and 2 bathrooms, natural gas and municipal water. The heart of the home boasts a stunning custom kitchen, completed in 2021, with luxurious quartz countertops that make cooking a delight. Cozy up by the gas fireplace and enjoy the warmth of natural gas heating throughout the space. Set in a private location, this property offers the potential for a secondary apartment or granny suite, making it ideal for multi-generational living or rental opportunities. The diamond steel roof adds both durability and style to the home. The walk-out basement provides easy access to the outdoors, while the fully bricked shop is a dream come true for hobbyists. With a concrete floor, 2 large bays, and a rear lean-to for additional storage, this space is perfect for all your projects. Plus, there's a second driveway for added convenience. Located just 3 minutes from Arkona, Rock Glen Falls, and the Arkona Fairways Golf Course, this property combines tranquility with accessibility. Don't miss your chance to own this beautiful country home! (id:4555)
PROPERTY SPECS
Listing ID X12045842
Address 7236 WISBEACH ROAD
City Warwick, ON
Price $779,900
Bed / Bath 5 / 1 Full, 1 Half
Style Bungalow
Construction Brick
Land Size 209 x 209 FT
Type House
Status For sale
EXTENDED FEATURES
Appliances Dishwasher, Dryer, Microwave, Oven, Refrigerator, Stove, Washer, Water HeaterBasement FullBasement Development Partially finishedParking 12Amenities Nearby Park, SchoolsCommunity Features Community Centre, School BusFeatures Lane, RollingOwnership FreeholdStructure Deck, WorkshopBuilding Amenities Fireplace(s)Cooling Central air conditioningFoundation BlockHeating Forced airHeating Fuel Natural gasUtility Water Municipal water Date Listed 2025-03-27 20:00:53Days on Market 26Parking 12REQUEST MORE INFORMATION
LISTING OFFICE:
Synergy Realty Ltd, Nic Minten

