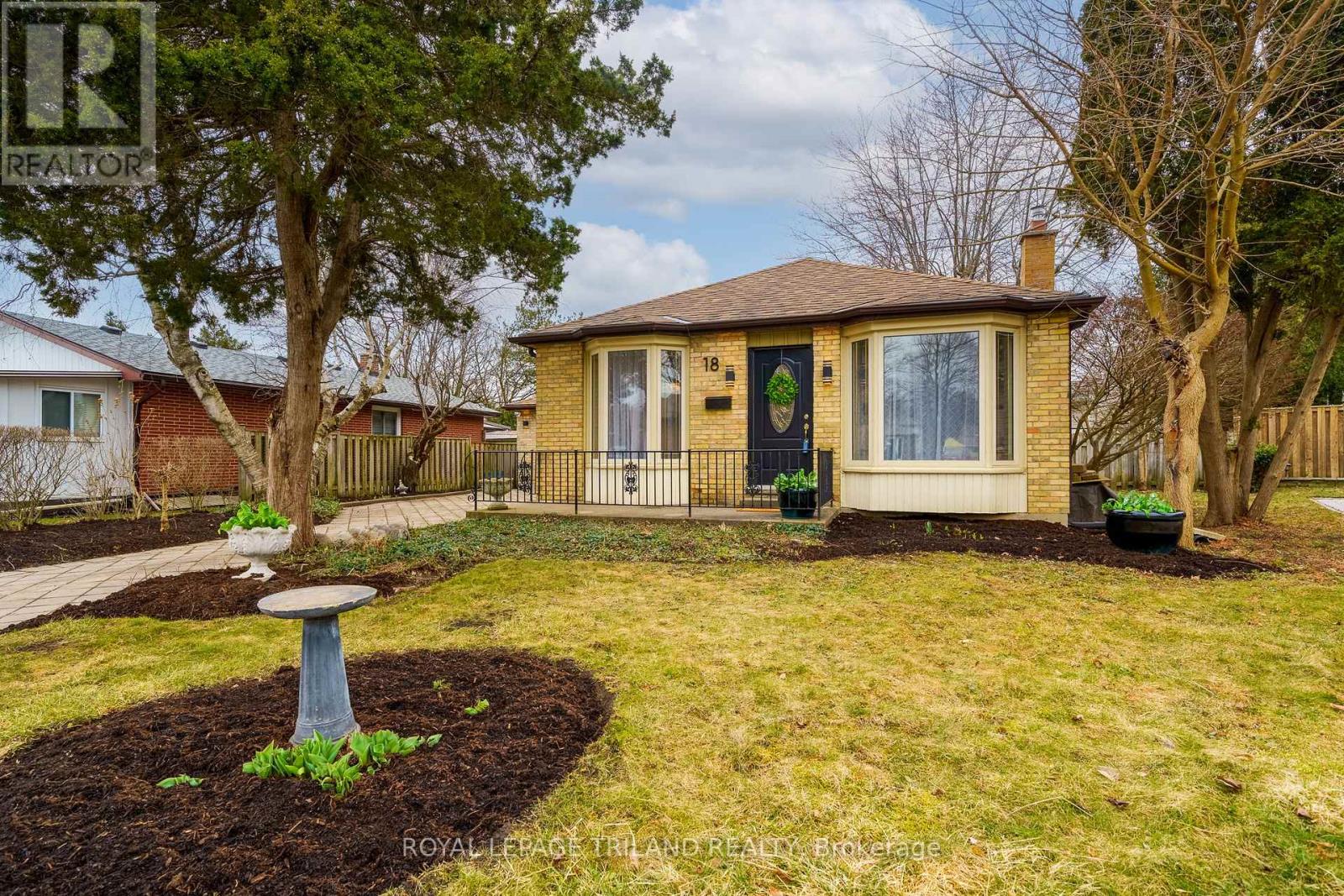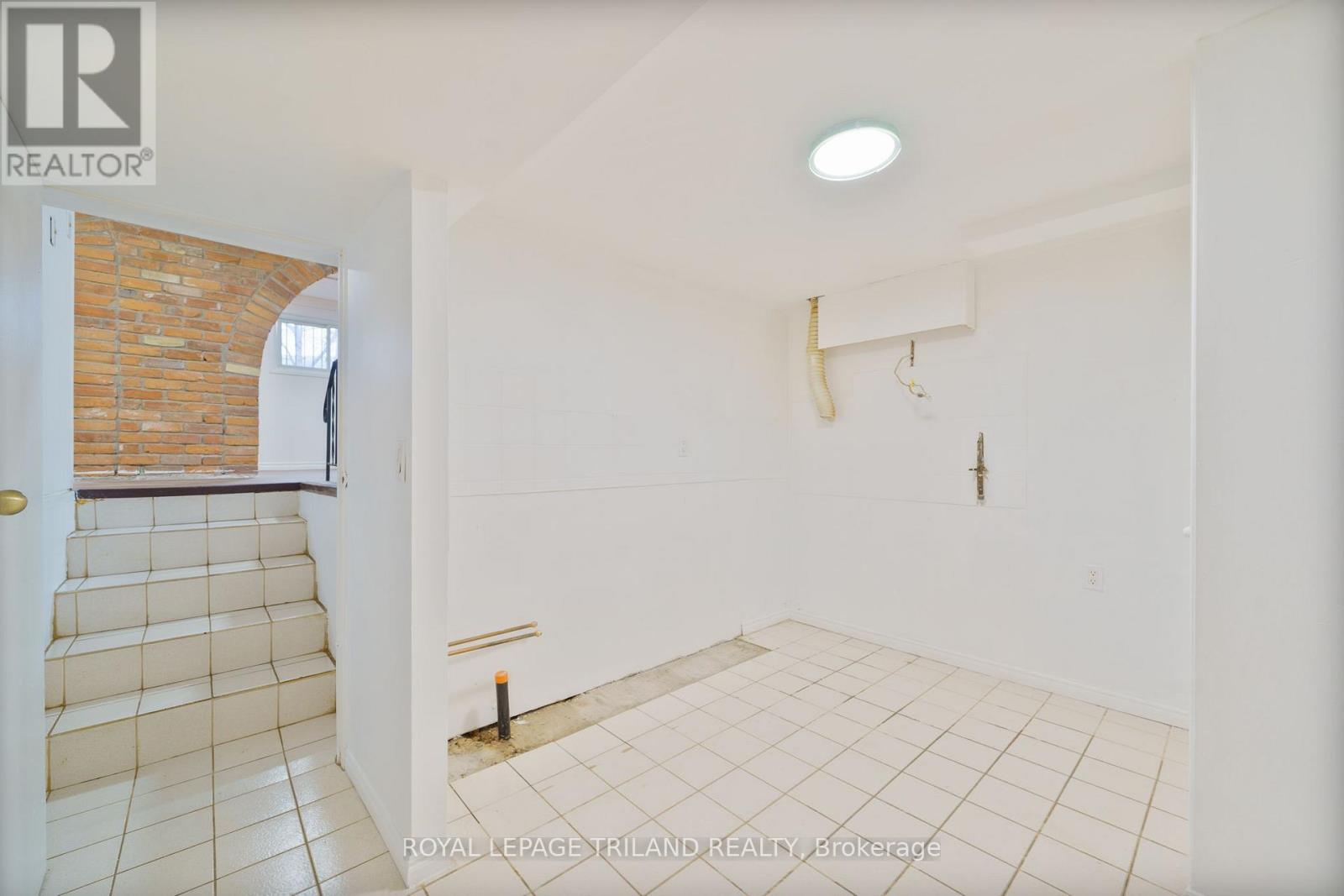

























18 Heath Place London, ON
PROPERTY INFO
Nestled on a quiet cul-de-sac in Pond Mills, this yellow brick 4 level backsplit offers outstanding curb appeal. Its inviting exterior is complemented by a spacious two-car garage, a rare find for this neighbourhood and price, along with a long paver stone driveway that can comfortably park an additional four cars, making it ideal for family and guest parking. Step inside to find a charming kitchen with beautiful all-wood cabinetry and an eat-in area. The two bay windows and original hardwood floors throughout the home exude warmth and character, enhancing its overall appeal. There are three bedrooms on the upper level and a spacious four-piece bathroom. The side entrance provides convenient access to both the kitchen and the lower level, offering potential for a private, self-contained in-law suite or separate living area. Featuring a custom brick wall feature and brick wet bar and a full bathroom with new floors throughout this space. Down a few more steps you will find a space with all the necessary hook-ups for a second kitchen, allowing you to easily customize the space to suit your needs. Outside, the large backyard features a spacious deck with a fully fenced yard amongst mature trees. This home has been maintained over the years, with numerous updates including the paver stone driveway, two-car garage addition, vinyl windows, furnace (2013), roof (2015-2016), lower-level bathroom, fresh paint throughout, new kitchen countertops, and water heater (2021 rental). This move-in ready home is conveniently located near South East Optimist Park, City Wide Sports Park, Westminster Pond/Pond Mills, Victoria Hospital, White Oaks Mall and quick access to the 401 for those commuting. Don't delay on this one! (id:4555)
PROPERTY SPECS
Listing ID X12046381
Address 18 HEATH PLACE
City London, ON
Price $569,900
Bed / Bath 3 / 2 Full
Construction Aluminum siding, Brick
Land Size 51.01 FT ; 40.08 x 11.02 x 115.44 x 80.23 x 105.78
Type House
Status For sale
EXTENDED FEATURES
Appliances Dryer, Garage door opener remote(s), Refrigerator, Stove, Washer, Water HeaterBasement FullBasement Features Separate entranceParking 6Features Carpet Free, Irregular lot size, Wooded areaOwnership FreeholdStructure Deck, ShedConstruction Style Split Level BacksplitCooling Central air conditioningFire Protection Smoke DetectorsFoundation ConcreteHeating Forced airHeating Fuel Natural gasUtility Water Municipal water Date Listed 2025-03-27 22:00:41Days on Market 26Parking 6REQUEST MORE INFORMATION
LISTING OFFICE:
Royal Lepage Triland Realty, Lina Latella

