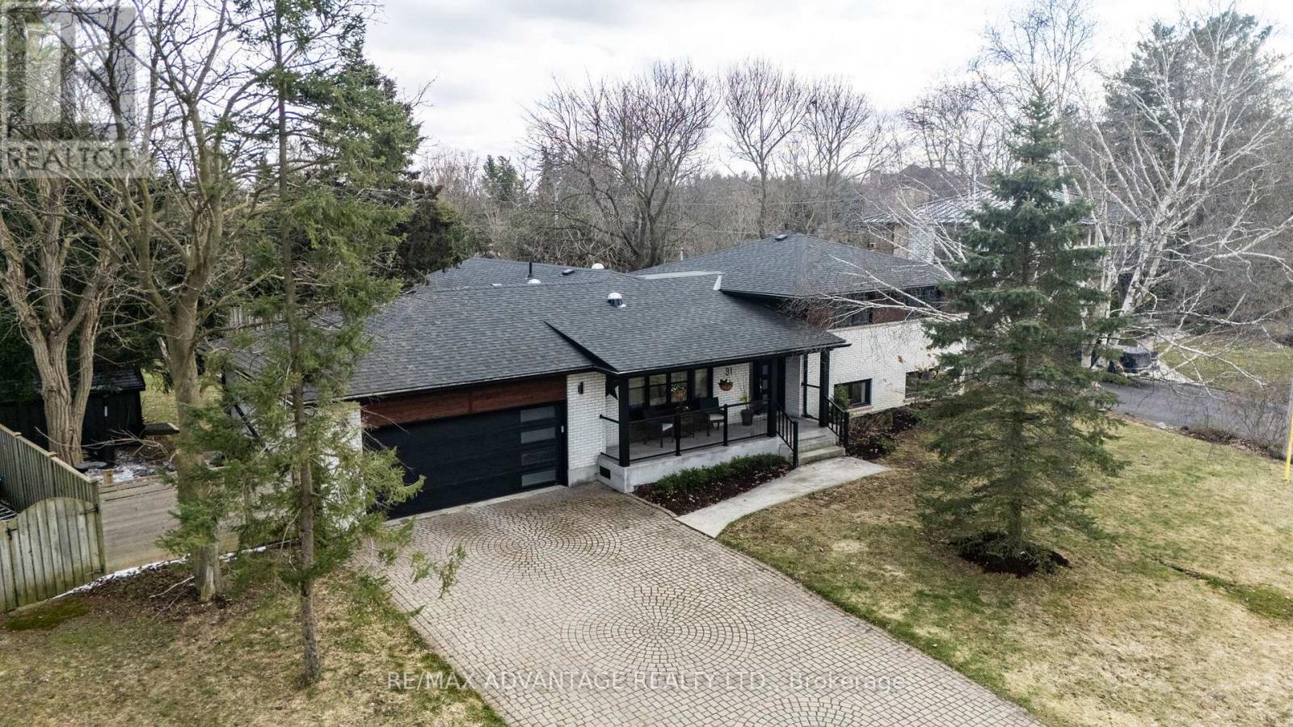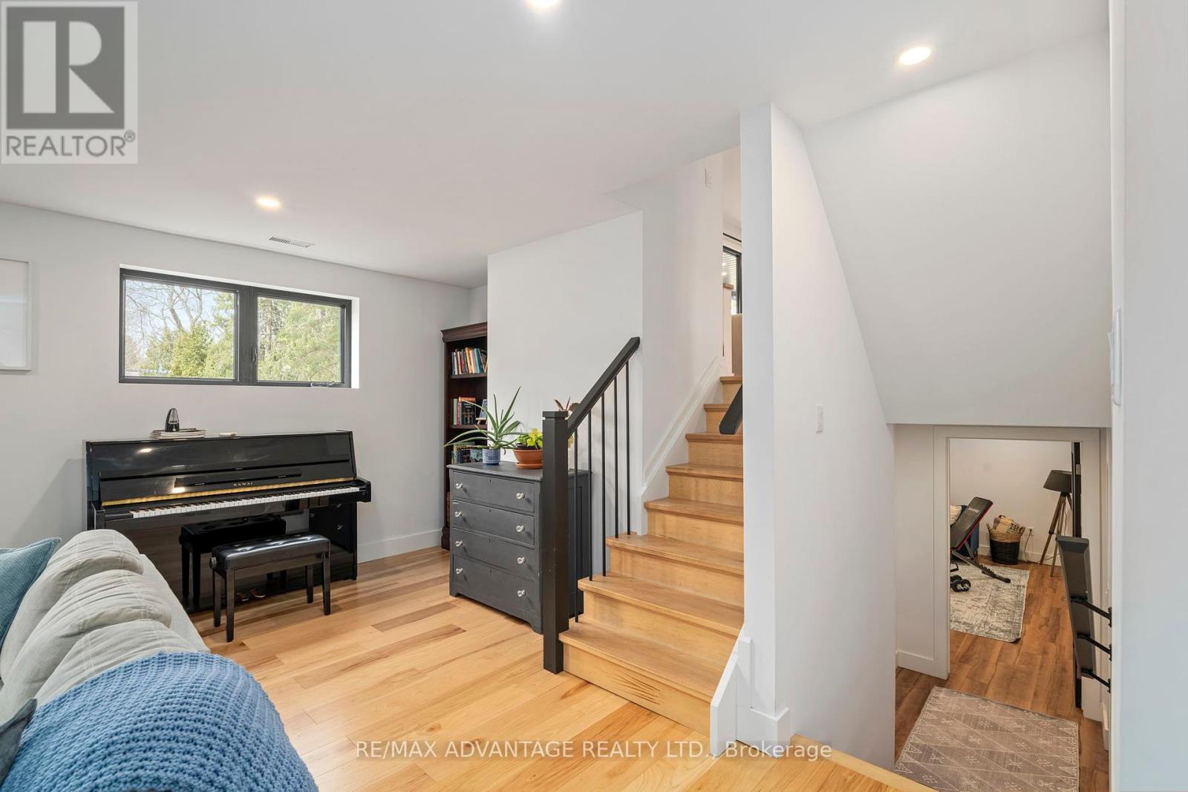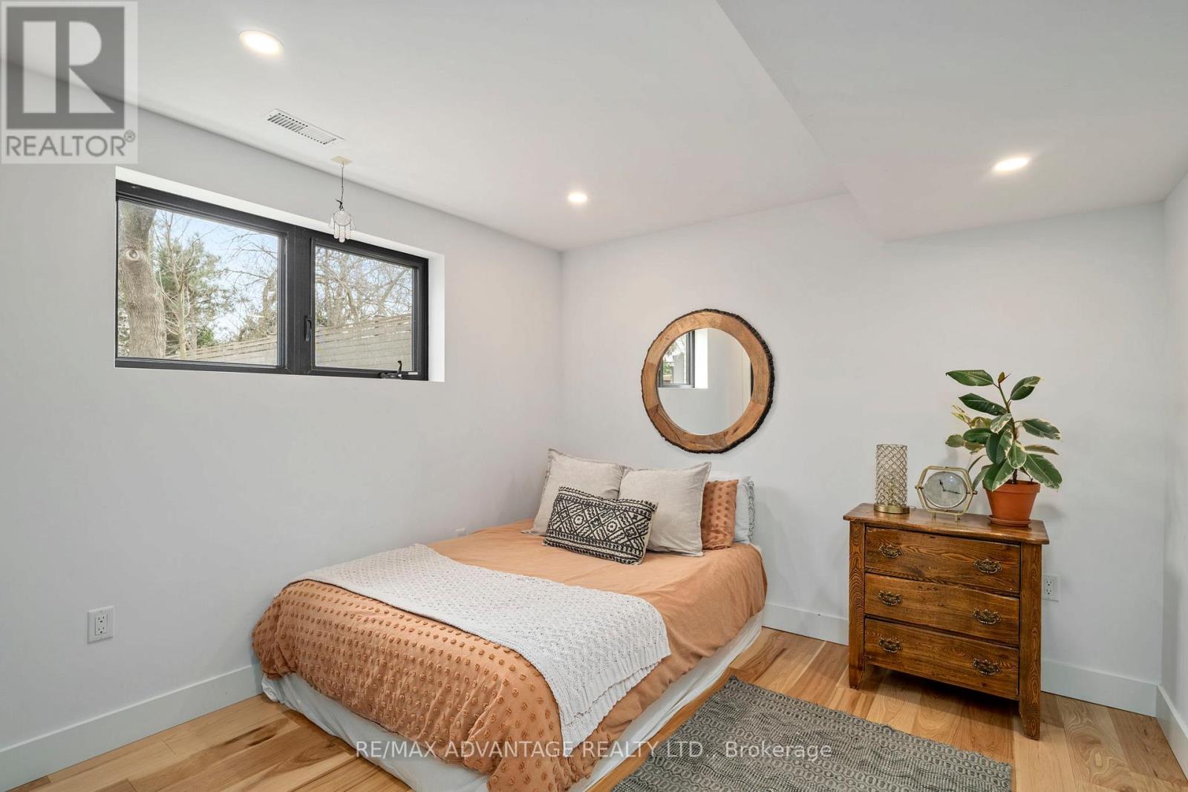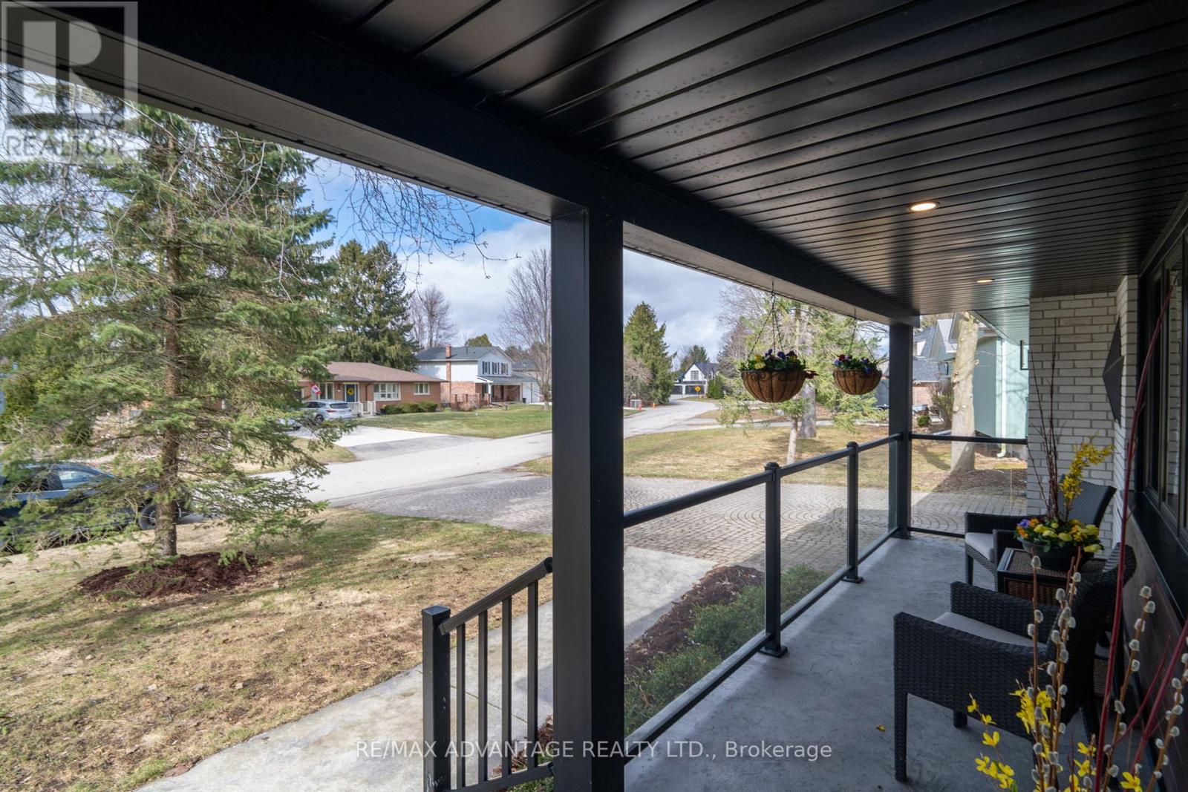

















































31 Redford Road London, ON
PROPERTY INFO
Discover the epitome of luxury living in this stunning residence, situated perfectly in desirable Uplands. This home has been completely transformed over the last several years. As you enter through the welcoming and bright foyer, you will notice an exceptional level of craftsmanship and quality of finishes throughout. The open concept kitchen showcases custom cabinetry, quartz countertops, high end appliances and is conveniently located off a living room and dining space. Upstairs youll find 3 spacious bedrooms and a beautifully designed 4-piece bathroom that features a custom vanity, a luxurious soaker tub, and a separate shower, creating a spa-like retreat. The lower level is warm and inviting, filled with natural light and enhanced by built-in features and a cozy gas fireplaceperfect for relaxing or entertaining. An additional bedroom and 3pc bath to finish this level. Downstairs you will find a large laundry room, with walk up entrance to the garage as well as another storage room and cold cellar. The stunning outdoor space is the perfect extension of your home, offering a covered timber frame patio with a striking vaulted wood ceiling and exposed black beams. A built-in gas fireplace and hot tub creates a cozy atmosphere, making it ideal for year-round entertaining, The spacious deck seamlessly flows into a large private, fenced backyard, providing plenty of room for any outdoor activity. Every inch of this home has been thoughtfully renovated, leaving no detail untouched. Insulation, Electrical, Plumbing, HVAC, Windows, Roof, Doors, Flooring and so much more (2018). Close to amenities, LHSC, Western University, restaurants, schools and so much more. Welcome home. (id:4555)
PROPERTY SPECS
Listing ID X12047627
Address 31 REDFORD ROAD
City London, ON
Price $1,089,900
Bed / Bath 4 / 2 Full
Construction Brick
Land Size 85 x 152.71 FT ; 152.71x 85.17 ft x 139.25 ft x 114.15 ft
Type House
Status For sale
EXTENDED FEATURES
Appliances Dishwasher, Dryer, Garage door opener remote(s), Hot Tub, Microwave, Refrigerator, Stove, Washer, Water Heater, Water softenerBasement N/ABasement Features Walk-upBasement Development FinishedParking 6Amenities Nearby Public TransitCommunity Features School BusFeatures Irregular lot size, Sump PumpOwnership FreeholdStructure Porch, ShedBuilding Amenities Fireplace(s)Construction Style Split Level SidesplitCooling Central air conditioningFoundation ConcreteHeating Forced airHeating Fuel Natural gas Date Listed 2025-03-28 18:01:17Days on Market 4Parking 6REQUEST MORE INFORMATION
LISTING OFFICE:
Remax Advantage Realty Ltd., Allie Soscia

