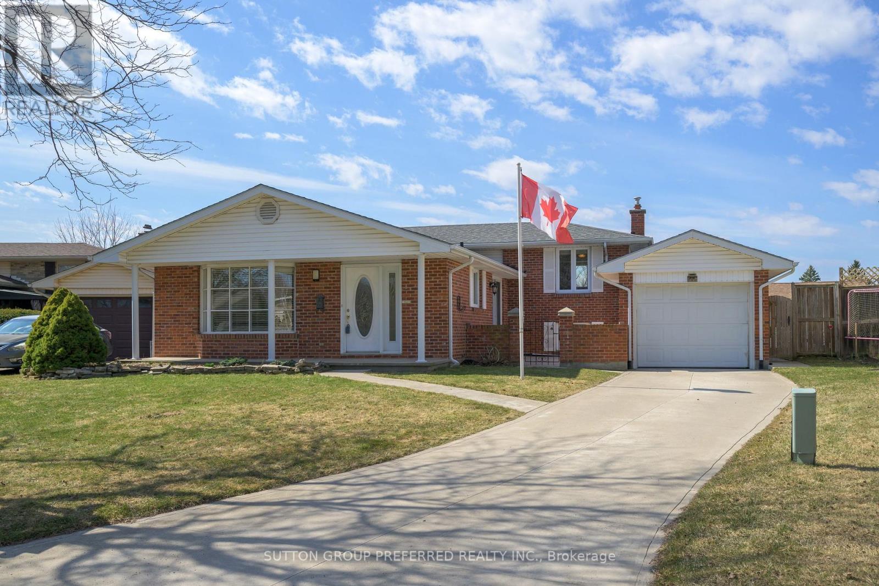

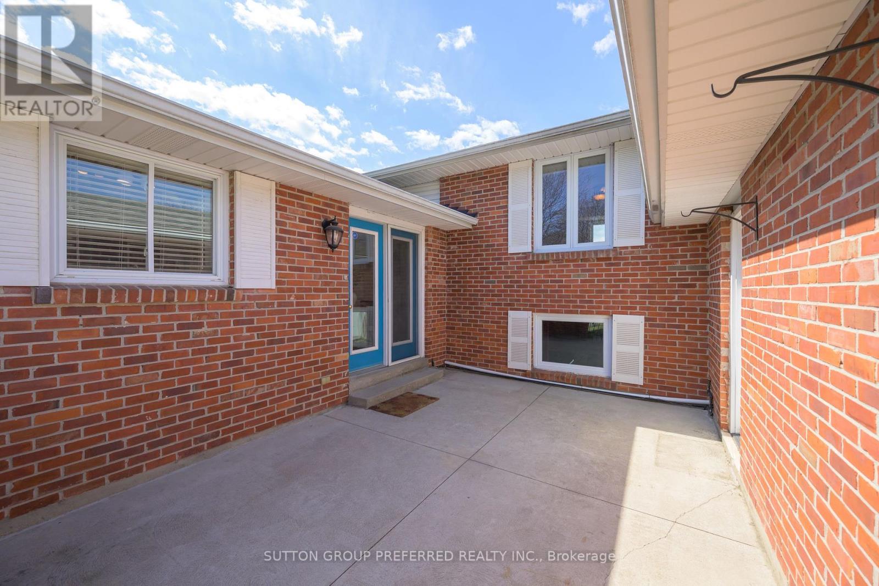









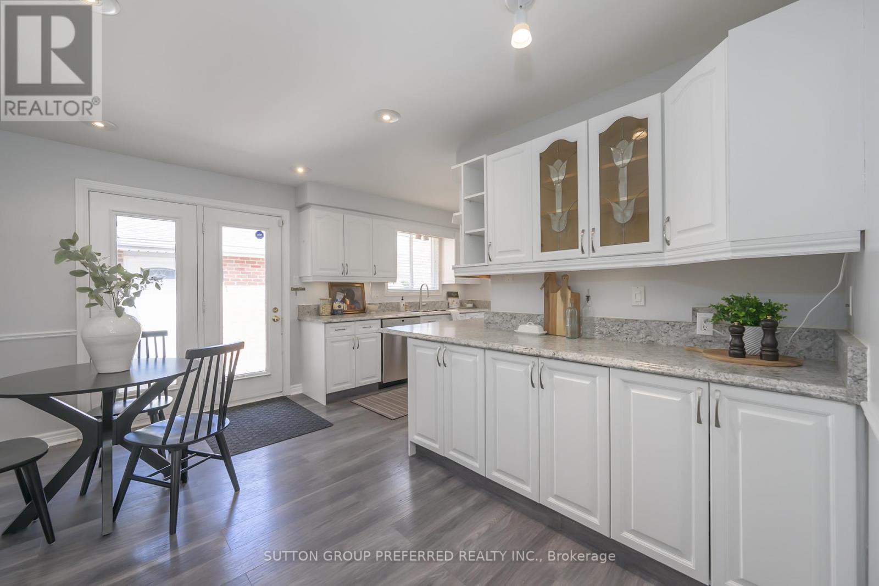






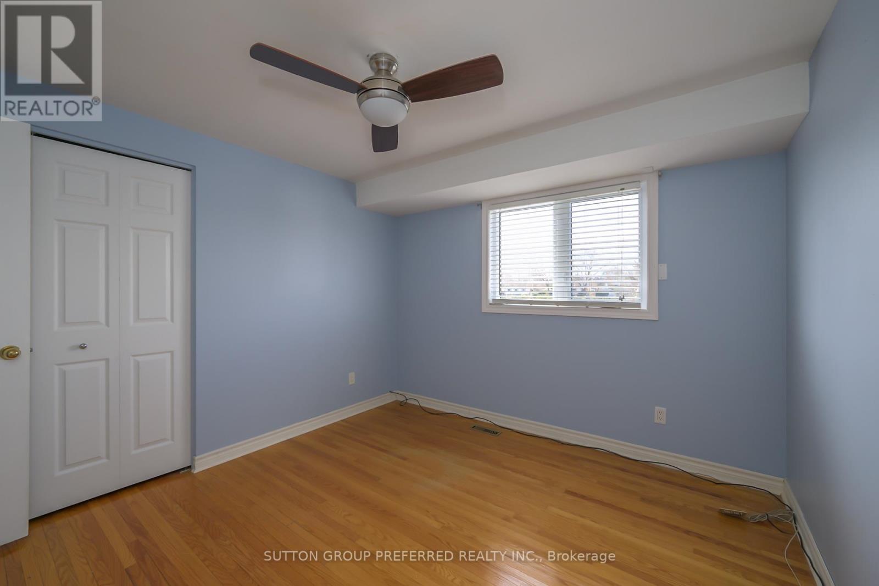









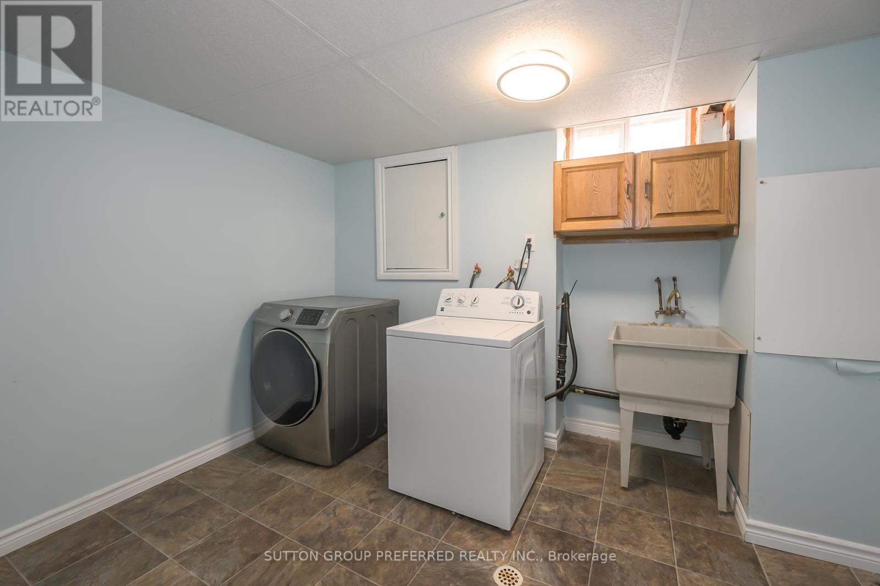








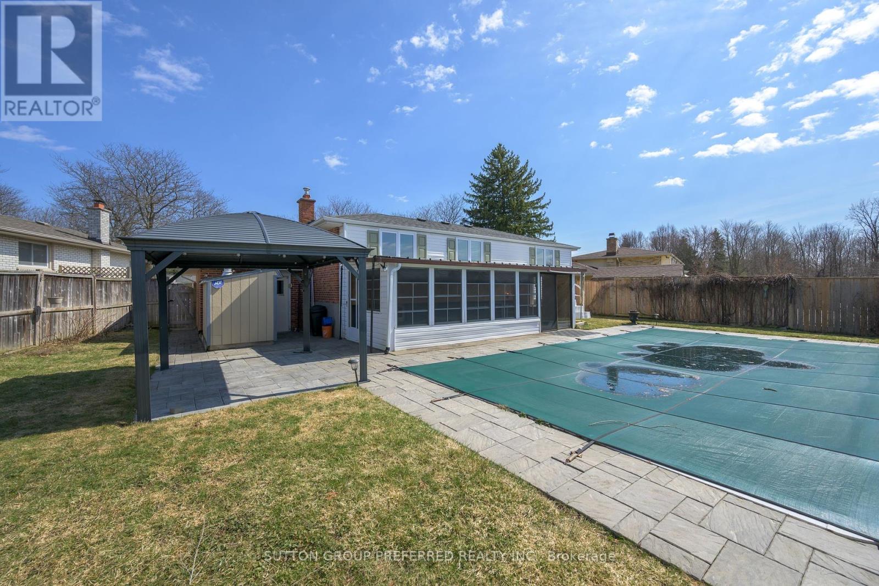
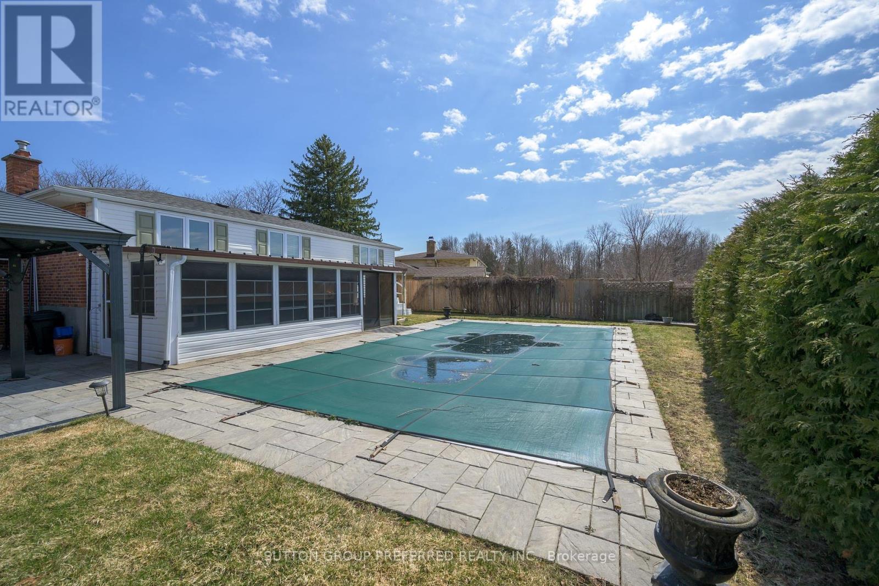





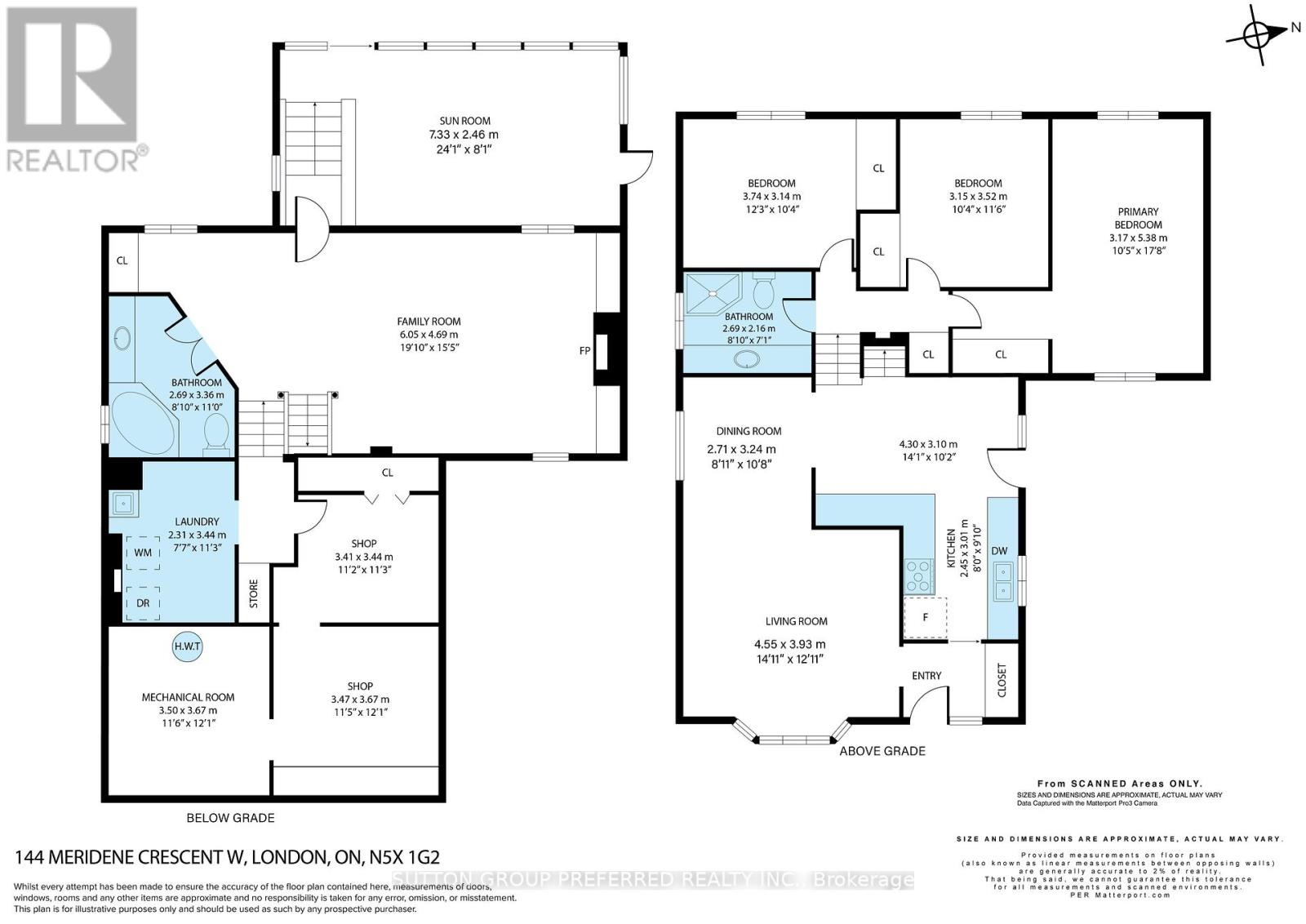
144 Meridene Crescent W London, ON
PROPERTY INFO
OLD STONEYBROOK - Welcome to 144 Meridene Cres. Highly coveted North London Location on a very quiet street 3 doors down to Hastings Park and backing onto the sports fields of Stoneybrook Public School. Close to Masonville Mall and all the amenities North London offers. This Roy James built home has been a much loved and well maintained family home by the current owners for many years. Generous pie shaped lot appr 50ft at the front and appr 80ft across the rear. Practical 4 Level back split floor plan. Generous living spaces on the main level to include a family friendly open kitchen design and generous living & dining areas. Picture family meals and gatherings within the very spacious exterior courtyard just off the kitchen. The courtyard includes a gas barbeque hook-up. On the upper level youll discover three generous bedrooms, all with hardwood floors and spacious closets. A massive family room with fireplace and built-ins will undoubtedly be the gathering place for family get-togethers and hosting friends, just a few steps down from the kitchen. The lowest level offers two additional spaces left for your imagination and family needs. What a perfect time to acquire this home. The west exposed rear yard offers a 32X16 heated swimming pool and large enclosed sunroom across the back of the home. The gas powered pool heater is appr 6 years old and to keep costs as reasonable as possible, solar heating has been added to the heating system. Other improvements and upgrades of note: All bedroom windows replaced in the last 3 years, most others within the last 10 years. The roof shingles were replaced in 2018 with 30 year shingles. The Furnace and A/C were replaced in 2022. The Hot Water tank is owned. Put this home at the top of your list to see you wont be disappointed! (id:4555)
PROPERTY SPECS
Listing ID X12048461
Address 144 MERIDENE CRESCENT W
City London, ON
Price $739,900
Bed / Bath 3 / 2 Full
Construction Brick
Land Size 49.8 x 110.3 FT
Type House
Status For sale
EXTENDED FEATURES
Appliances Garage door opener remote(s), Water HeaterBasement N/ABasement Development FinishedParking 3Features Flat siteOwnership FreeholdStructure Deck, Patio(s), PorchBuilding Amenities Fireplace(s)Construction Status Insulation upgradedConstruction Style Split Level BacksplitCooling Central air conditioningFoundation ConcreteHeating Forced airHeating Fuel Natural gasUtility Water Municipal water Date Listed 2025-03-28 22:00:39Days on Market 24Parking 3REQUEST MORE INFORMATION
LISTING OFFICE:
Sutton Group Preferred Realty Inc., Brian Baillargeon

