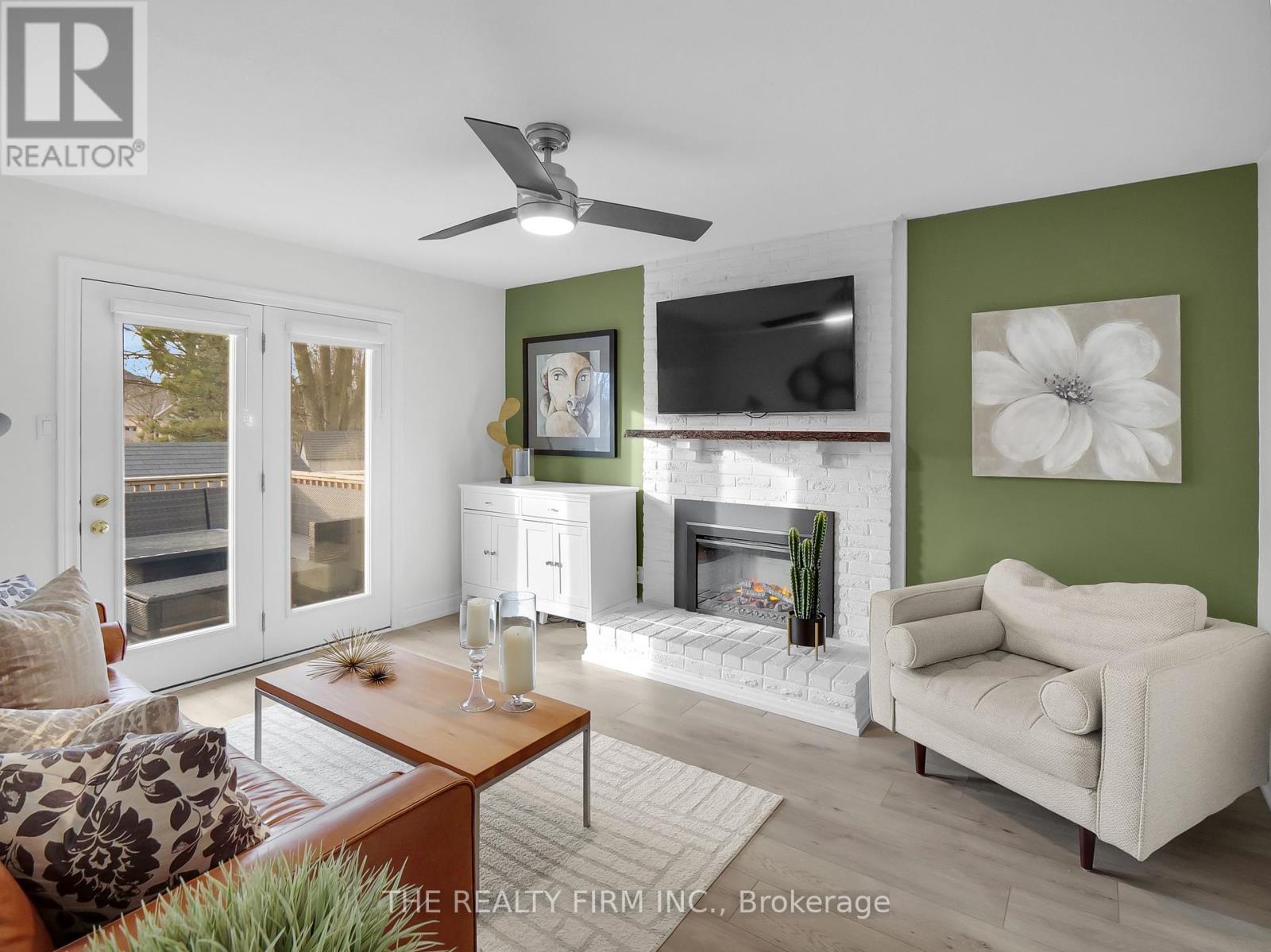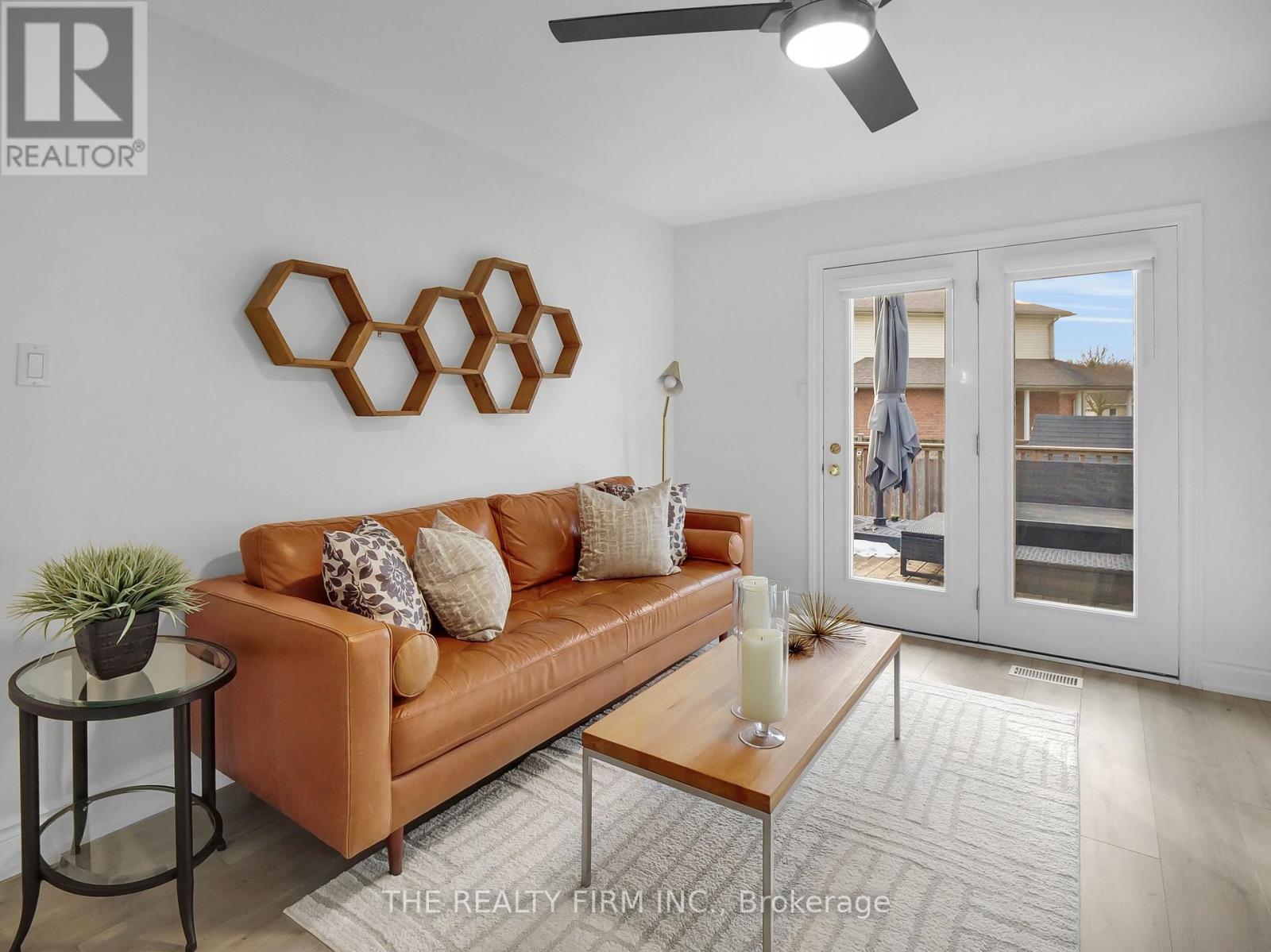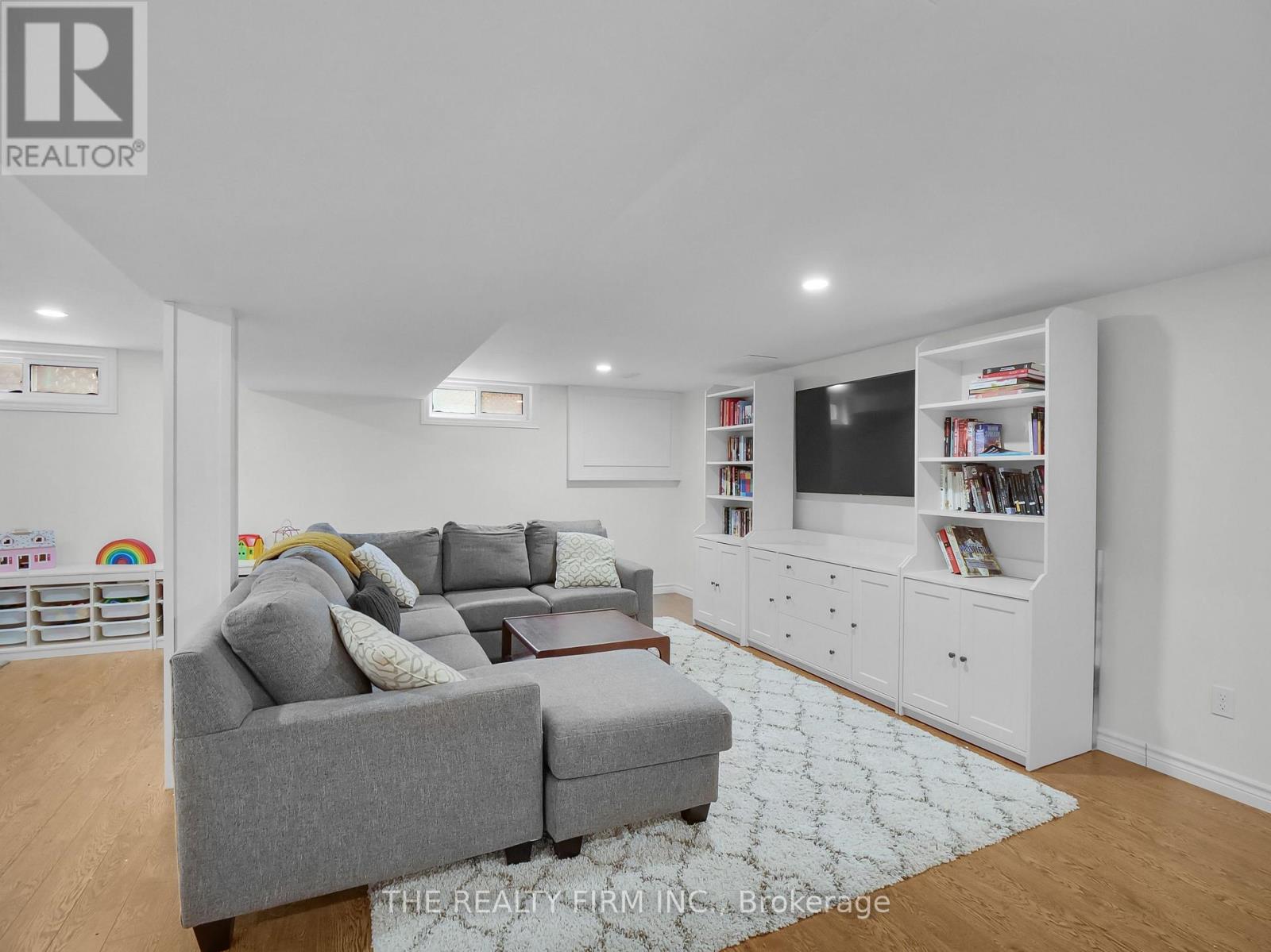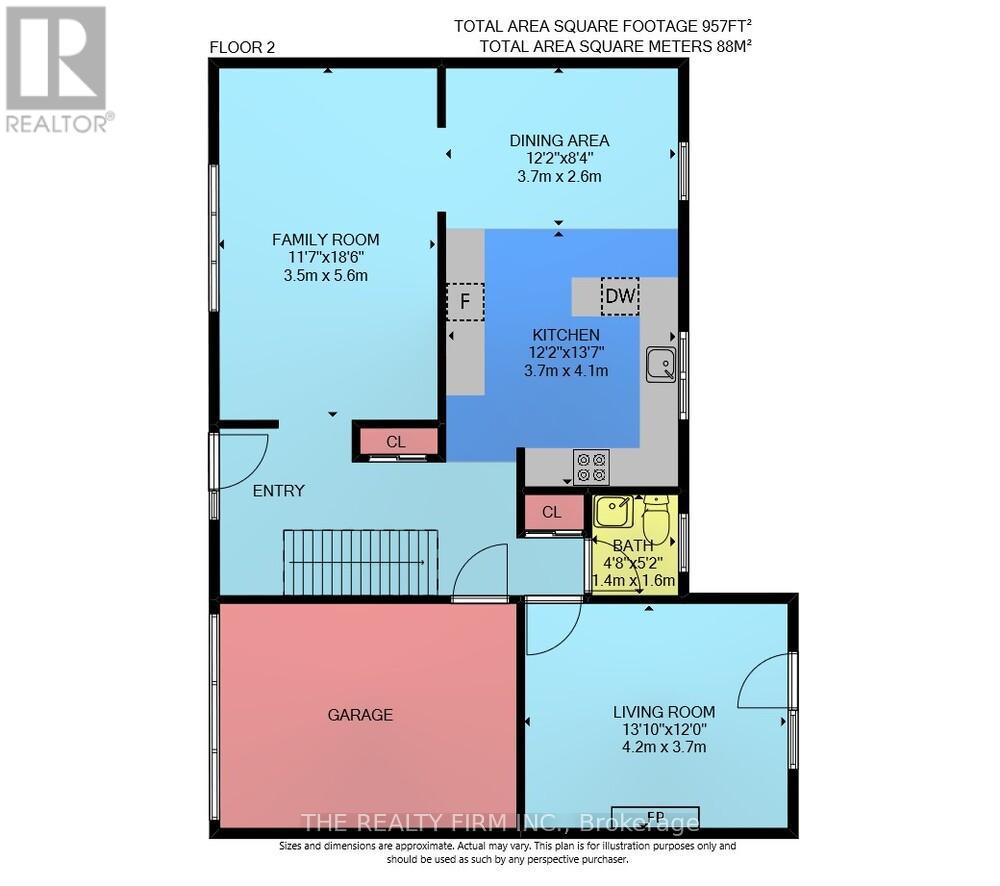




































949 Farnham Place London South (South M), ON
PROPERTY INFO
Nestled on a quiet cul-de-sac in sought-after Westmount, this beautifully renovated home is exactly wha tyou've been waiting for! Thoughtfully updated throughout, this home offers modern elegance, functional design, and a prime location just minutes from top-rated schools, shopping, the YMCA, and quick access to the 401/402.Step inside to a bright and inviting main floor, where a sun-filled living room flows seamlessly into the open dining area. The gorgeous new kitchen, fully renovated in 2023, is a true show stopper -featuring custom cabinetry, quartz countertops, a shiplap ceiling, stylish wall paneling, and brand-newPropTx Innovations Inc. assumes no responsibility for the accuracy of any information shown. Copyright PropTx Innovations Inc. 2025stainless steel appliances, including a gas stove. The cozy family room, complete with a new electric fireplace insert, opens to the back deck and fully fenced yard, perfect for outdoor entertaining. A stylish updated powder room completes this level. Head upstairs on the custom oak staircase with sleek rod iron railings, leading to a stunning second floor with gleaming hardwood floors throughout. The spacious primary bedroom boasts an oversized front window and his & hers closets. Two additional bedrooms feature new closet shelving, and the luxurious family bathroom offers elegant tile work and a double-sink vanity. The fully finished basement provides an incredible bonus space ideal for entertaining, a home theater, or a relaxing retreat. A dedicated utility room with ample storage and a washer/dryer adds convenience. Completely repainted throughout, this home is move-in- ready just unpack and enjoy! With an unbeatable location and top-tier updates, this Westmount gem wont last long. Book your showing today (id:4555)
PROPERTY SPECS
Listing ID X12049029
Address 949 FARNHAM PLACE
City London South (South M), ON
Price $749,900
Bed / Bath 3 / 1 Full, 1 Half
Construction Brick, Vinyl siding
Land Size 60 x 86.3 FT ; 54.33 x 99.25 x 60.16x 86.33
Type House
Status For sale
EXTENDED FEATURES
Appliances Dishwasher, Dryer, Refrigerator, Stove, Washer, Water HeaterBasement N/ABasement Development FinishedParking 3Amenities Nearby Park, Public Transit, SchoolsCommunity Features Community CentreFeatures Cul-de-sac, Irregular lot sizeOwnership FreeholdStructure DeckBuilding Amenities Fireplace(s)Cooling Central air conditioningFoundation Poured ConcreteHeating Forced airHeating Fuel Natural gasUtility Water Municipal water Date Listed 2025-03-29 04:00:15Days on Market 4Parking 3REQUEST MORE INFORMATION
LISTING OFFICE:
The Realty Firm Inc., Dallas Mann

