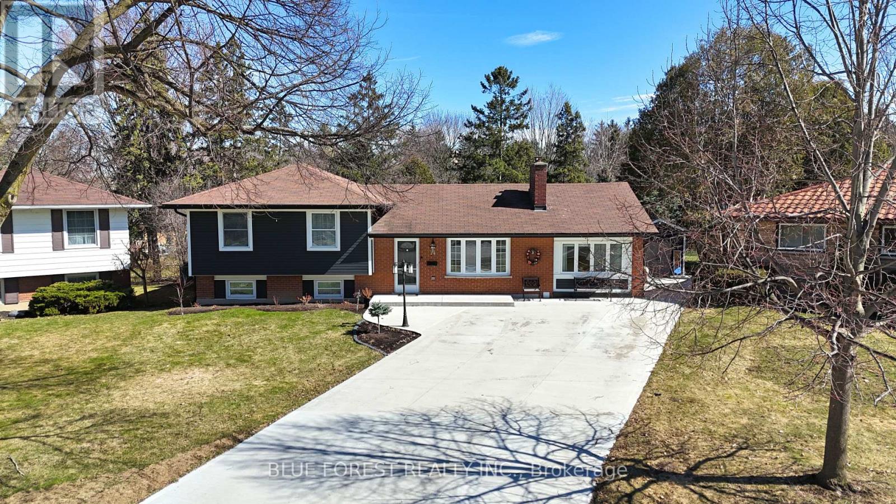
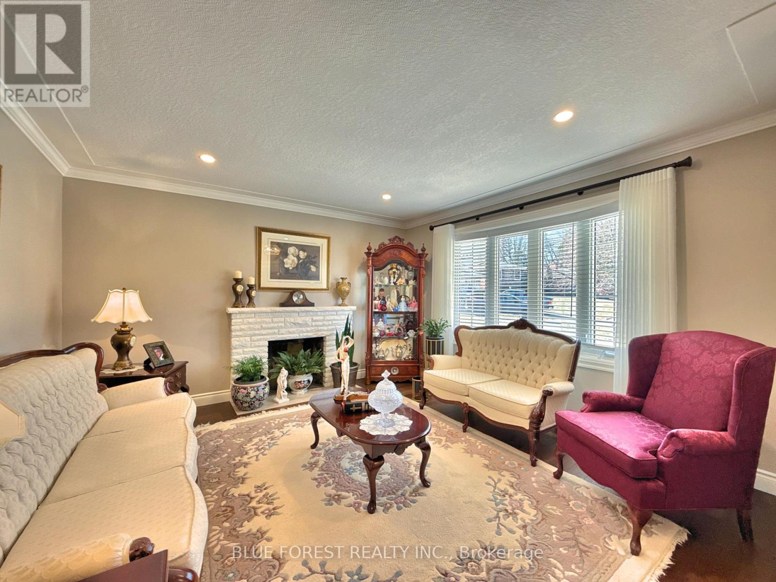
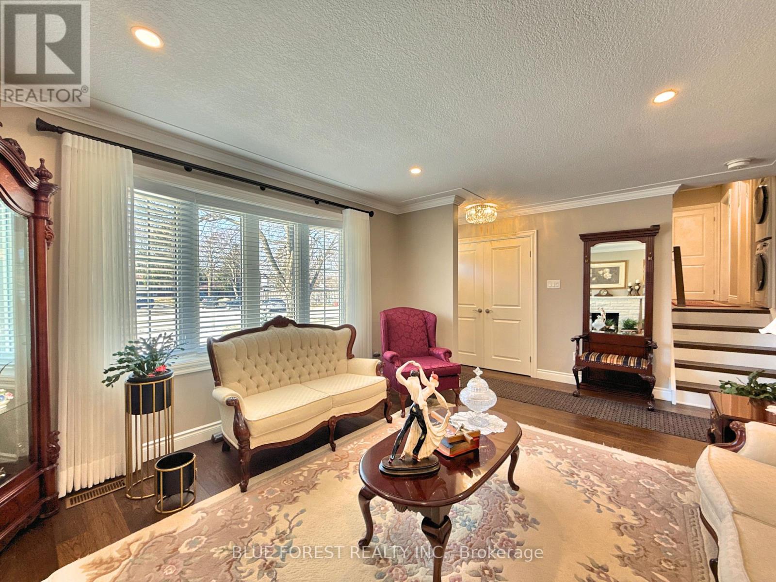
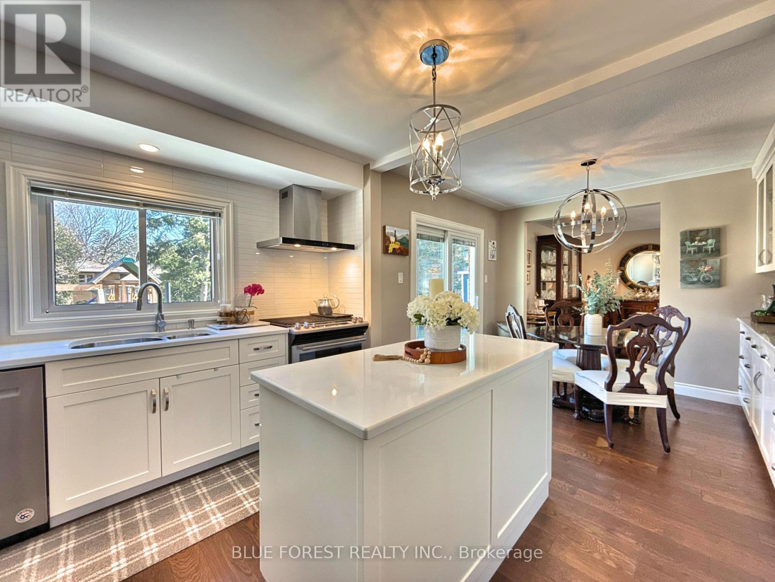
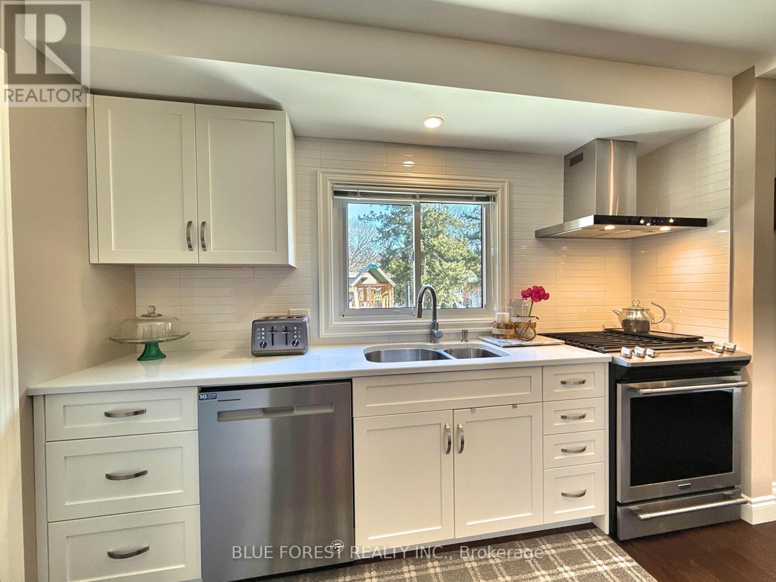







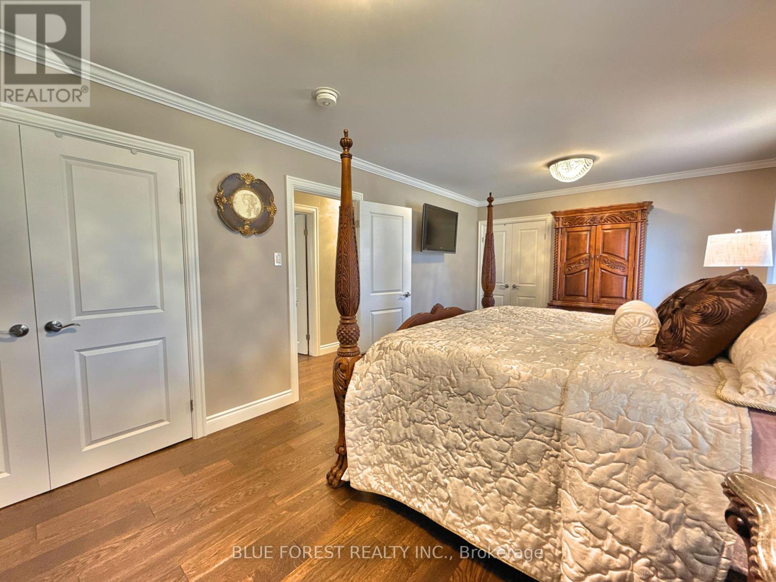













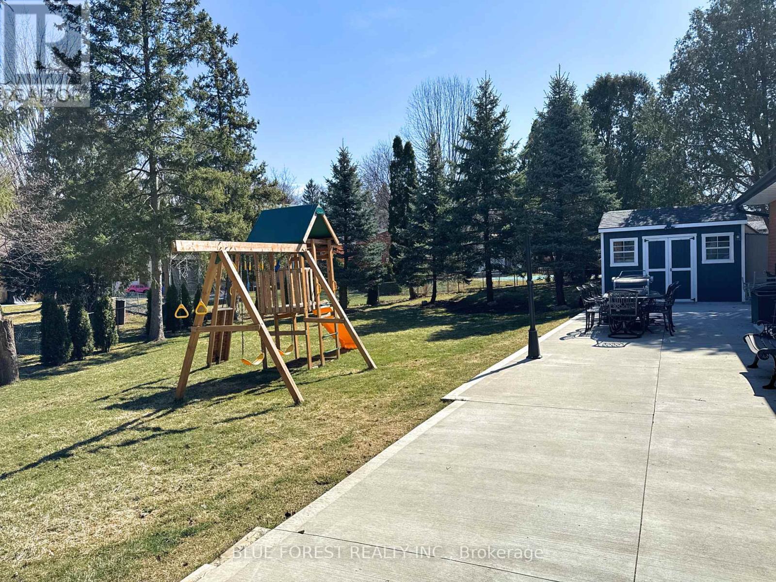


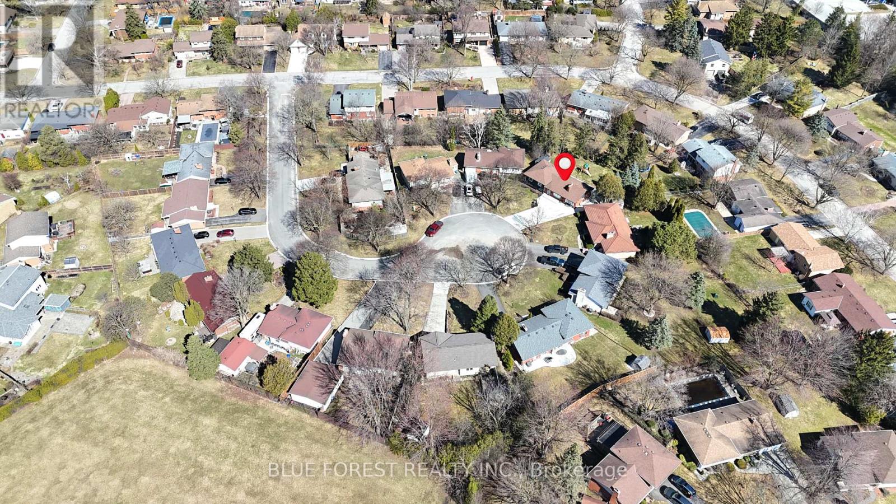


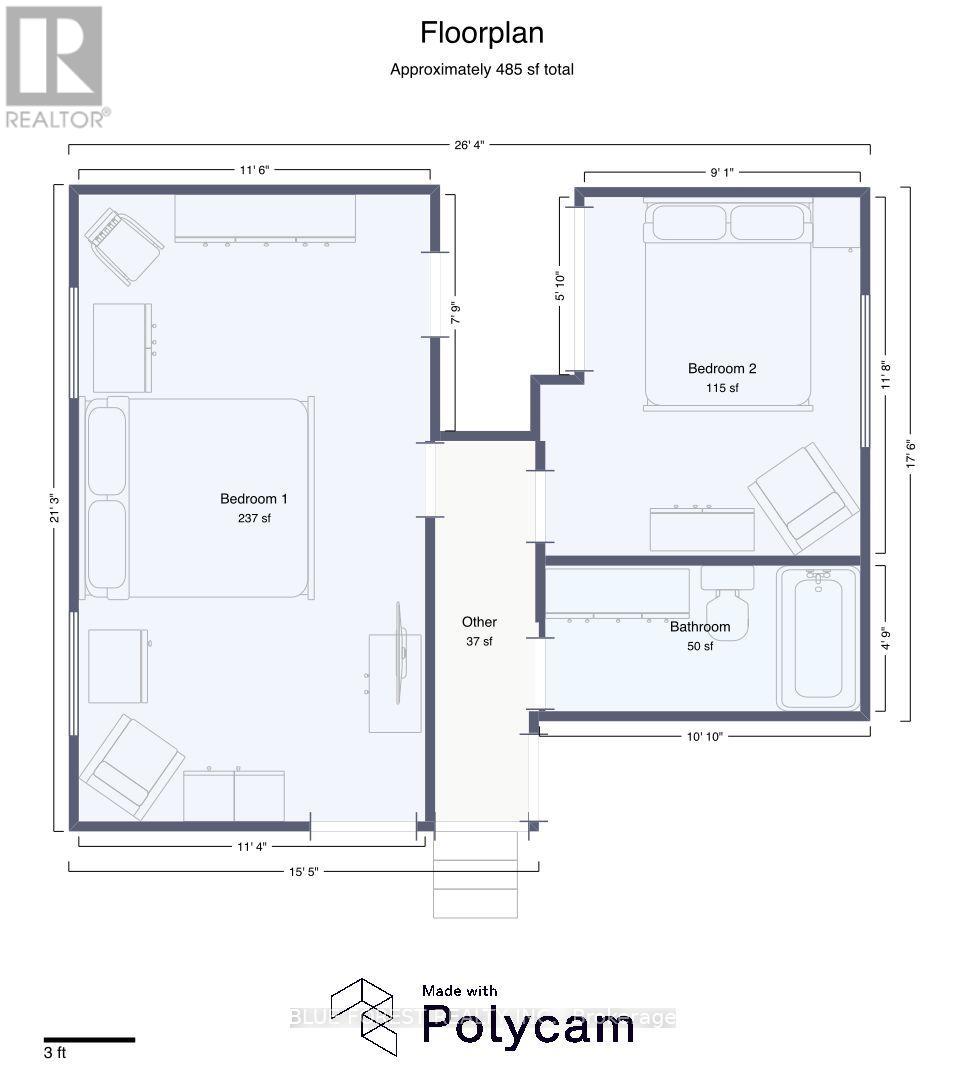
14 Rockingham Court London South (South R), ON
PROPERTY INFO
Are you in search of a friendly, family-oriented neighborhood situated on a peaceful cul-de-sac? Look no further than 14 Rockingham Court, which is MOVE-IN READY! This beautiful home is located in a highly desirable area of London surrounded by mature trees. Featuring 4 bedrooms and 2.5 bathrooms, this residence has undergone over $350,000 in extensive renovations (2020-2025) and is meticulously maintained, striking the perfect balance between modern convenience and classic appeal. As you enter, you'll be greeted by the inviting warmth of wood flooring and a spacious main level that includes additional dining and living areas, along with a stunningly upgraded kitchen complete with new cabinets and quartz countertops. The garage has been transformed into a versatile living space, perfect for entertaining guests. The home boasts all-new electrical wiring, plumbing upgrades, and a convenient laundry area located on the upper level. One of the standout features of this property is the fully finished basement, which includes a separate entrance, 2 bedrooms, a complete living area with a kitchen, 1.5 bathrooms, and its own laundry facility. This space offers ample storage and adds functionality, making it ideal for generating extra income or accommodating guests as an in-law or granny suite. Outside, a concrete driveway and patio enhance the home's curb appeal while providing a lovely area for outdoor activities. With meticulous attention to detail throughout, this residence is the perfect choice for anyone looking for a home that is truly move-in ready. Conveniently located near all essential amenities, Wortley Village, Highland Country Club, this property invites you to schedule a showing and discover the comfort and versatility it has to offer. Don't miss your chance to make this beautifully upgraded home your own! (id:4555)
PROPERTY SPECS
Listing ID X12050257
Address 14 ROCKINGHAM COURT
City London South (South R), ON
Price $829,900
Bed / Bath 4 / 2 Full, 1 Half
Construction Brick, Vinyl siding
Land Size 40.9 x 115.4 FT
Type House
Status For sale
EXTENDED FEATURES
Appliances Dishwasher, Dryer, Refrigerator, Stove, Washer, Water meter, Wine FridgeBasement N/ABasement Features Separate entranceBasement Development FinishedParking 4Amenities Nearby Park, Place of Worship, SchoolsCommunity Features Community Centre, School BusEquipment Water Heater - GasFeatures Carpet Free, In-Law Suite, Irregular lot size, SlopingOwnership FreeholdRental Equipment Water Heater - GasStructure Patio(s)Building Amenities Fireplace(s)Construction Style Split Level SidesplitCooling Central air conditioningFire Protection Smoke DetectorsFoundation ConcreteHeating Forced airHeating Fuel Natural gasUtility Water Municipal water Date Listed 2025-03-31 08:00:19Days on Market 2Parking 4REQUEST MORE INFORMATION
LISTING OFFICE:
Blue Forest Realty Inc., Dina Rato

