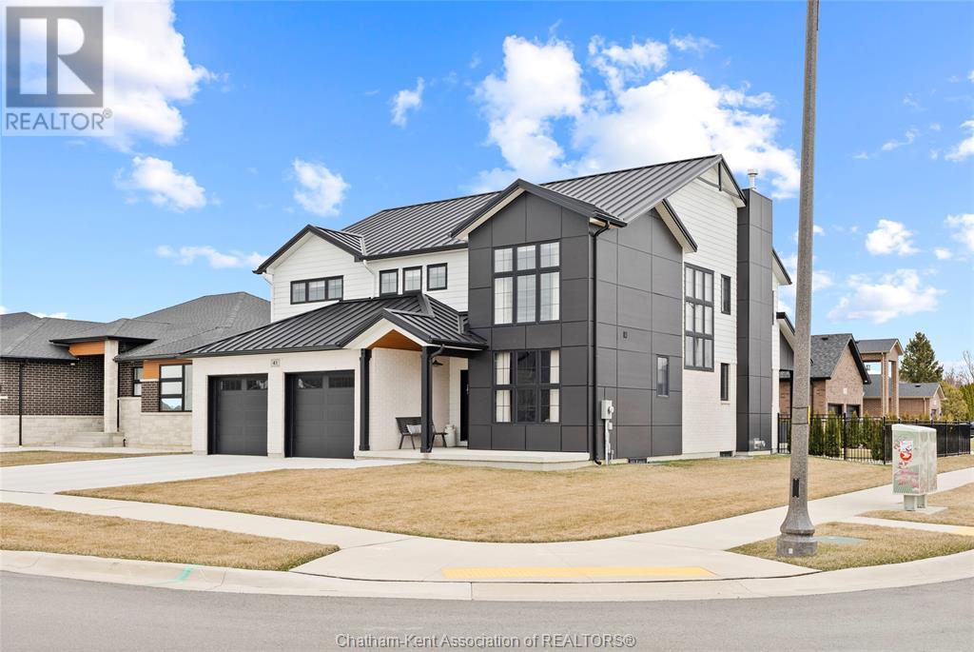







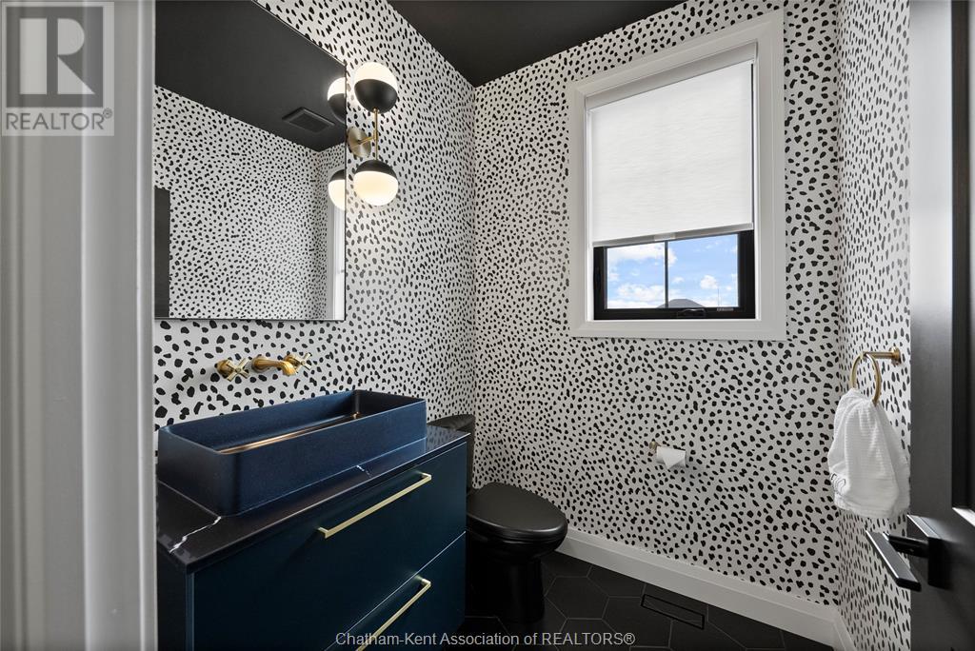









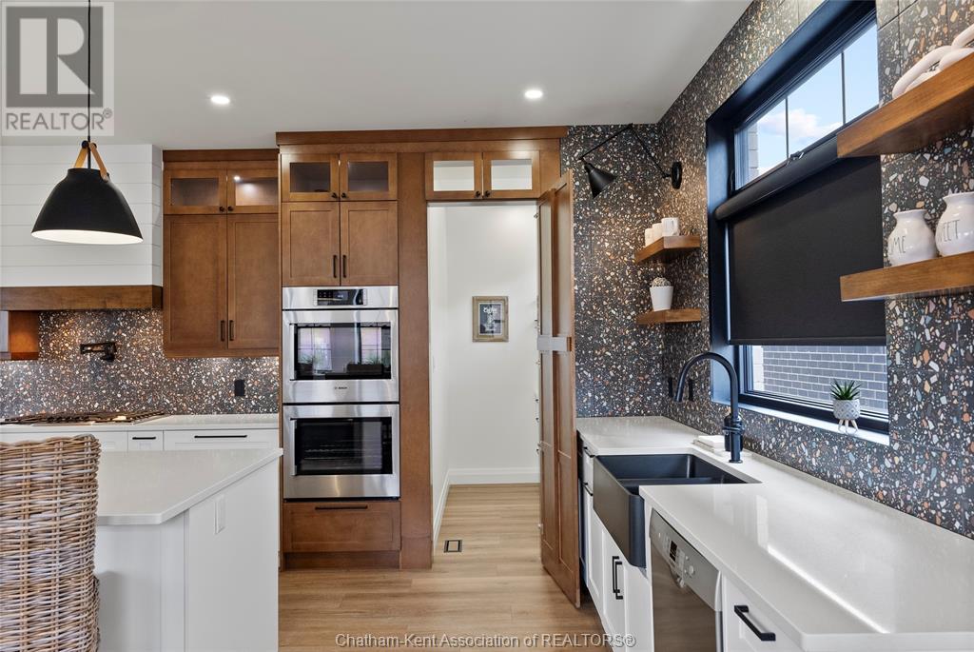



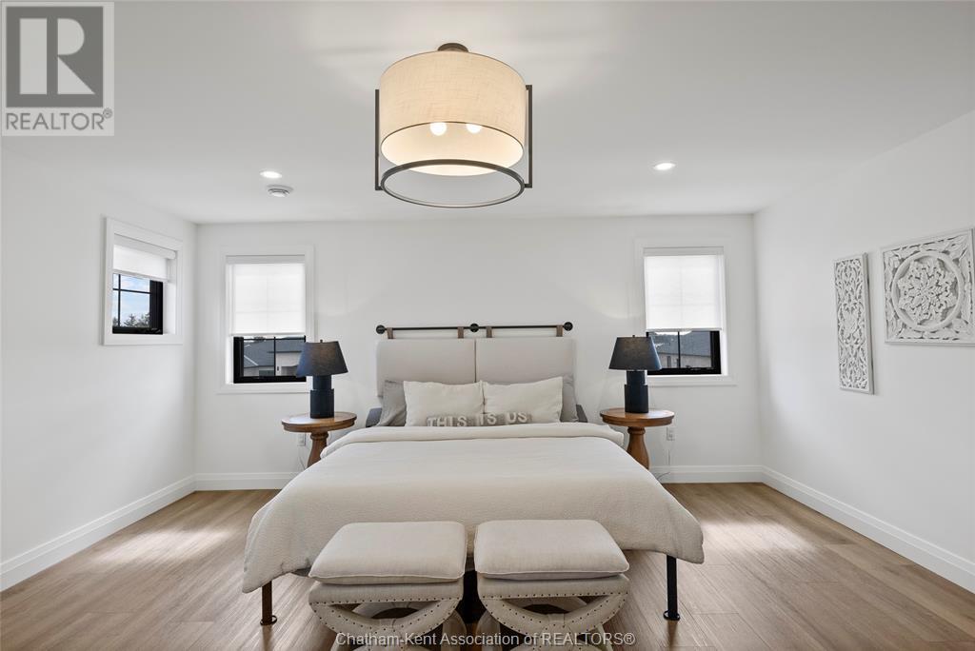














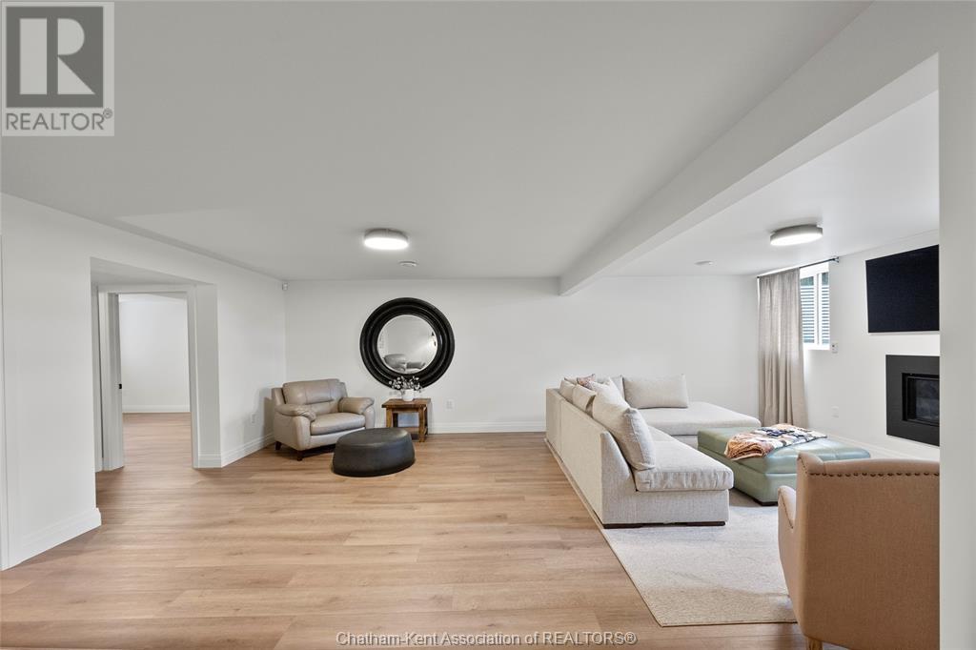









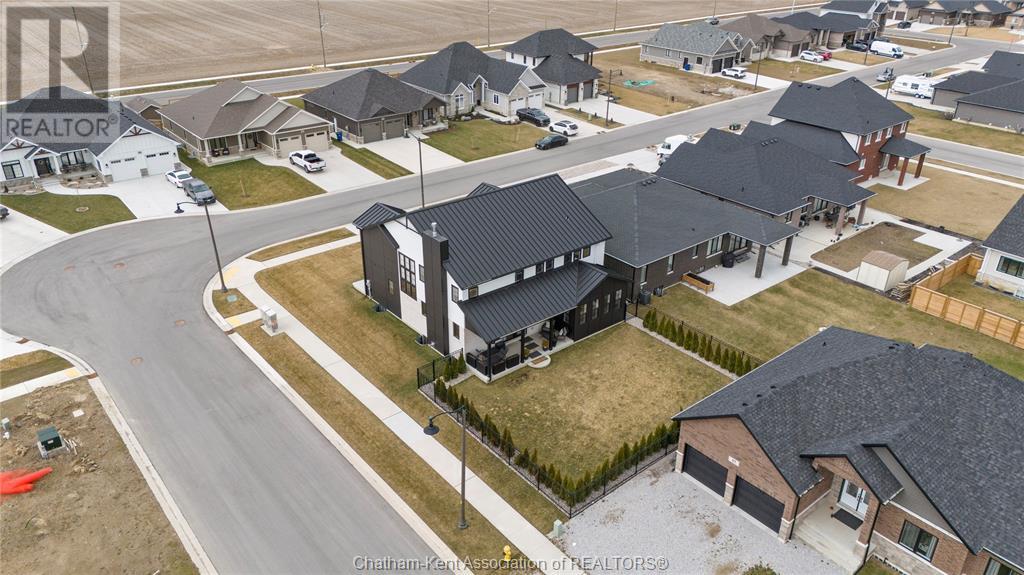


41 Dundee Drive Chatham, ON
PROPERTY INFO
This impressive 3,321 sq. ft. 2-story home, built in 2022, blends modern design with top-tier finishes and offers 6 bedrooms (4 up), 3.5 baths, and a fully finished basement. The foyer leads to a den, ideal for a home office, flowing into a massive open-concept layout. The designer kitchen features a 10' island, built-in appliances, a butler’s pantry, and a bright dining area with expansive windows. The living room boasts a gas fireplace and patio doors to a covered porch and wrought-iron fenced in yard. A striking full-height staircase window adds elegance upstairs leading to the primary suite boasting a walk-through closet and spa-like ensuite with a tiled shower and freestanding tub. 3 more bedrooms, a 5pc bath and laundry complete the second floor. The finished basement adds a family room, 2 bedrooms, a 3pc bath, and a utility room. The heated double garage, with epoxy flooring, leads to a mudroom and walk-in closet. This home is a must see and as pictures do not do justice! (id:4555)
PROPERTY SPECS
Listing ID 25006928
Address 41 DUNDEE DRIVE
City Chatham, ON
Price $929,000
Bed / Bath 6 / 3 Full, 1 Half
Construction Brick
Flooring Ceramic/Porcelain, Cushion/Lino/Vinyl
Land Size 62.34X121.39
Type House
Status For sale
EXTENDED FEATURES
Year Built 2022Features Concrete Driveway, Double width or more drivewayOwnership FreeholdCooling Central air conditioningFoundation ConcreteHeating Forced air, Furnace, Heat Recovery Ventilation (HRV)Heating Fuel Natural gas Date Listed 2025-03-31 14:02:14Days on Market 22REQUEST MORE INFORMATION
LISTING OFFICE:
Royal Lepage Peifer Realty Brokerage, Scott Poulin

