
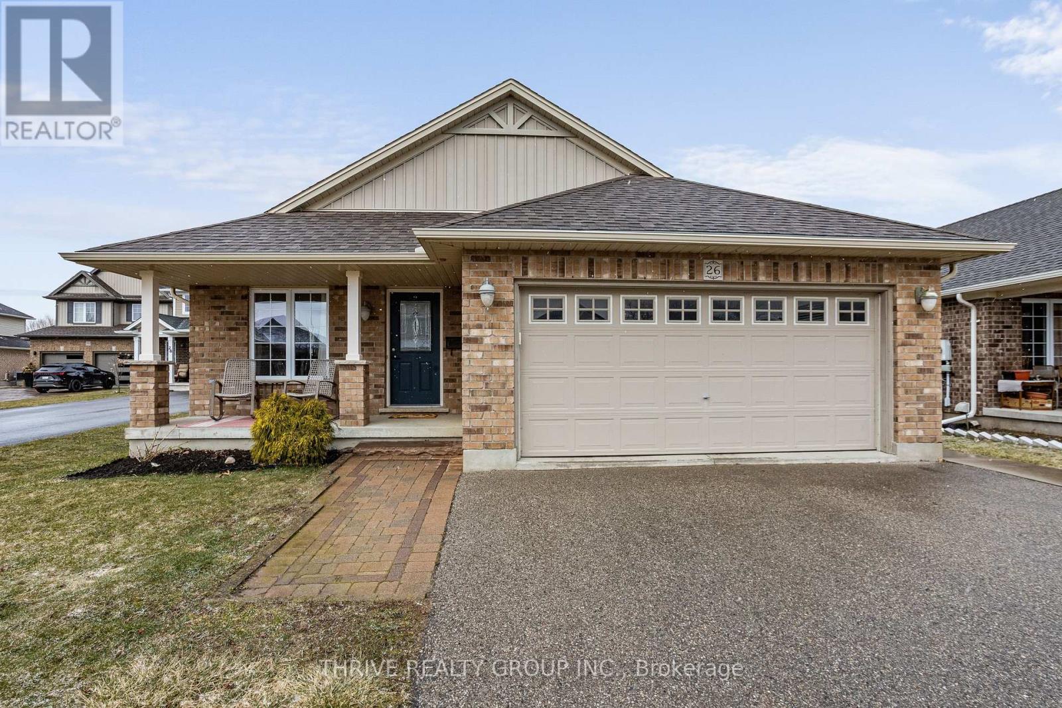













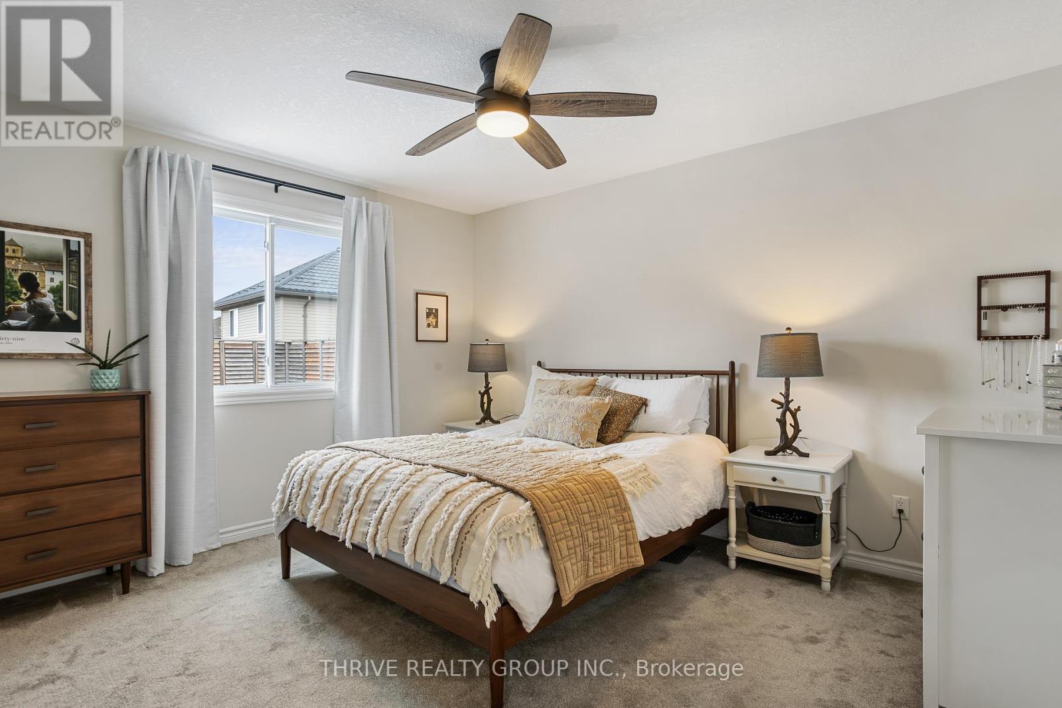





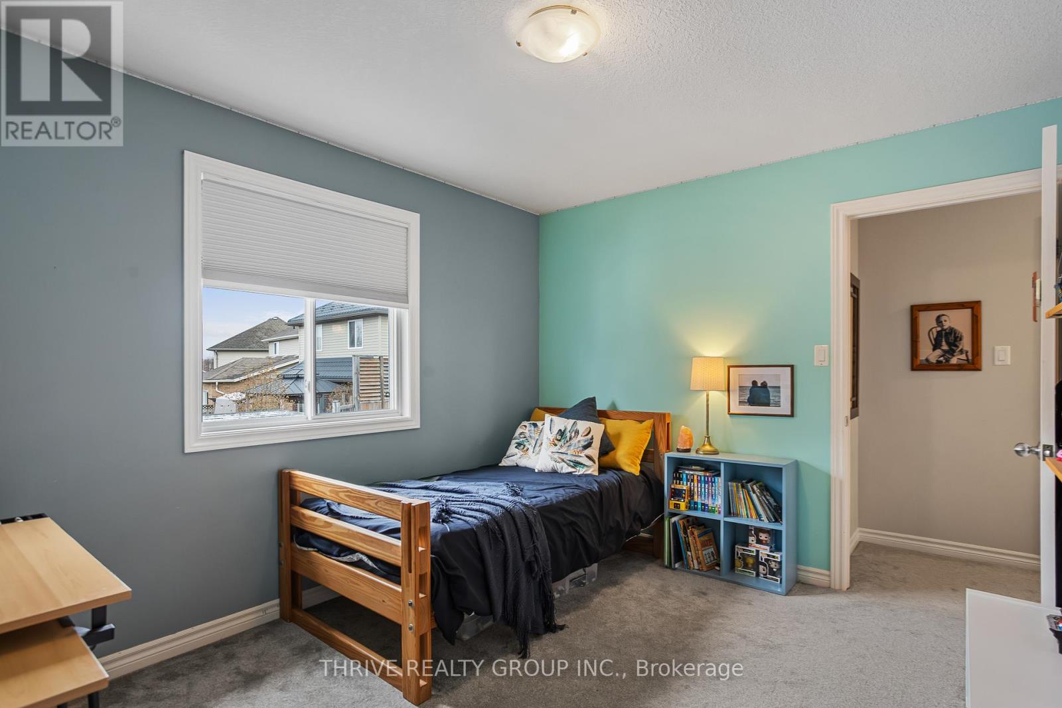






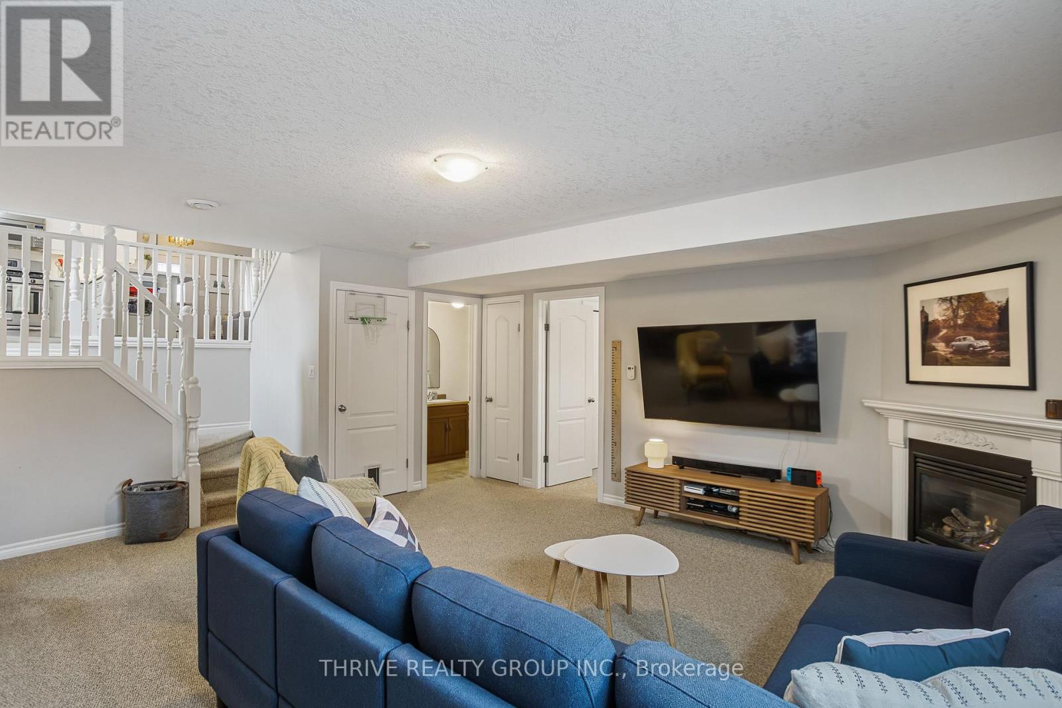







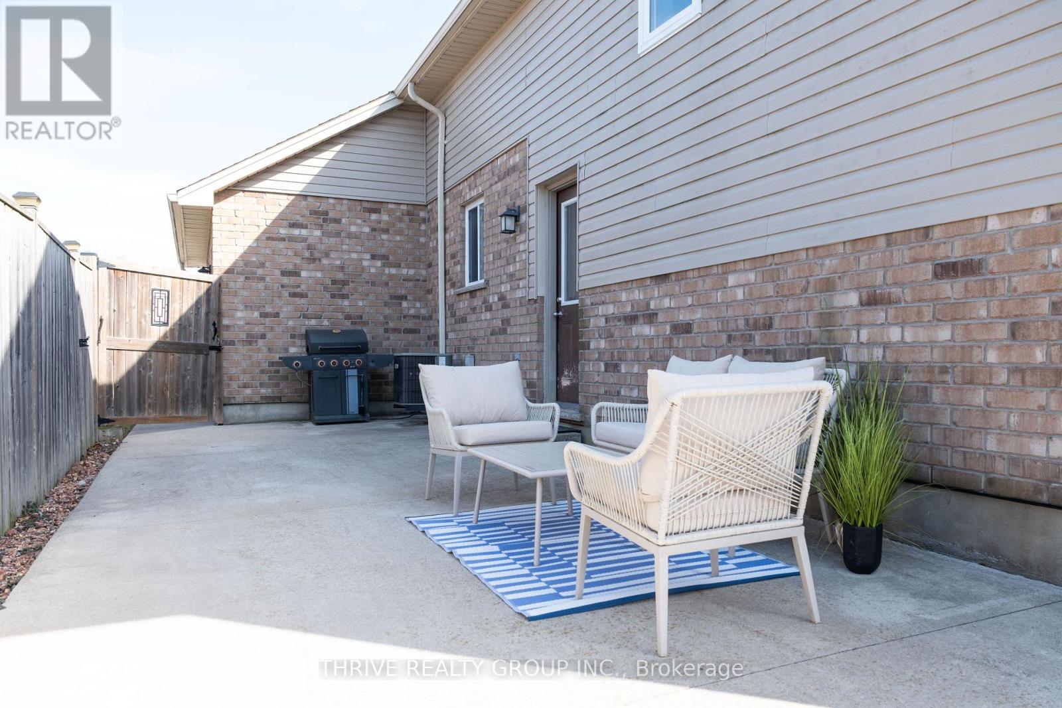












26 Harvest Court St. Thomas, ON
PROPERTY INFO
What a pleasure it is to bring this amazing home to market ... driving down Harvest, you will find this family home situated right at the beginning of the quiet Court. Fabulous curb appeal with an attractive brick exterior, 2 car garage/double wide driveway, and covered front porch where you can enjoy a location that has no through traffic ... so peaceful and tranquil! Kids can play happily on the cul-de-sac, and can also walk down the direct path to Mitchell Hepburn School. As you step into the front door, you will love the amazing energy that greets you ... such bright and beautiful living space, with a vaulted ceiling that adds to the open concept. Gorgeous kitchen has abundant cupboards and work space with quartz counter, a lovely breakfast counter, and it overlooks the next level where lots of fun can be had in the entertainment size Family Room (22 x 19 ft) with cozy gas fireplace. This area also has a large, bright 4th bedroom, and 3 peice bathroom. Potential for more development with additional 500 sq ft of unfinished space. 3 spacious bedrooms upstairs including a master bedroom with cheater ensuite. A door off the kitchen leads you to the beautiful outdoor living space ... private side patio with bbq gas line for your grilling pleasure, large multi-level wrap around deck surrounds the above ground pool, and a gazebo for shade since the sun shines brightly in this south west yard! If you love relaxing and entertaining more than cutting grass, then this oasis is for you! Another bonus feature we love about this 46 X 115' lot, is that there is no home directly behind, which really opens up the view from the yard, and adds so much privacy for the pool and lounge area. Closing date is available for later in June, so you can begin your summer in style! Honestly, there are so many great features with this home, I just can't list them all!! (id:4555)
PROPERTY SPECS
Listing ID X12050313
Address 26 HARVEST COURT
City St. Thomas, ON
Price $669,000
Bed / Bath 4 / 2 Full
Construction Brick, Vinyl siding
Land Size 46 x 115 FT ; 123.41 x 46.37 x 115.26 x 45.83
Type House
Status For sale
EXTENDED FEATURES
Appliances Dishwasher, Microwave, Refrigerator, Stove, Window CoveringsBasement N/ABasement Development UnfinishedParking 4Equipment Water HeaterFeatures Irregular lot size, Sump PumpOwnership FreeholdRental Equipment Water HeaterStructure Deck, Patio(s)Building Amenities Fireplace(s)Construction Style Split Level BacksplitCooling Central air conditioningFoundation Poured ConcreteHeating Forced airHeating Fuel Natural gasUtility Water Municipal water Date Listed 2025-03-31 16:01:17Days on Market 22Parking 4REQUEST MORE INFORMATION
LISTING OFFICE:
Thrive Realty Group Inc., Monique Legault

