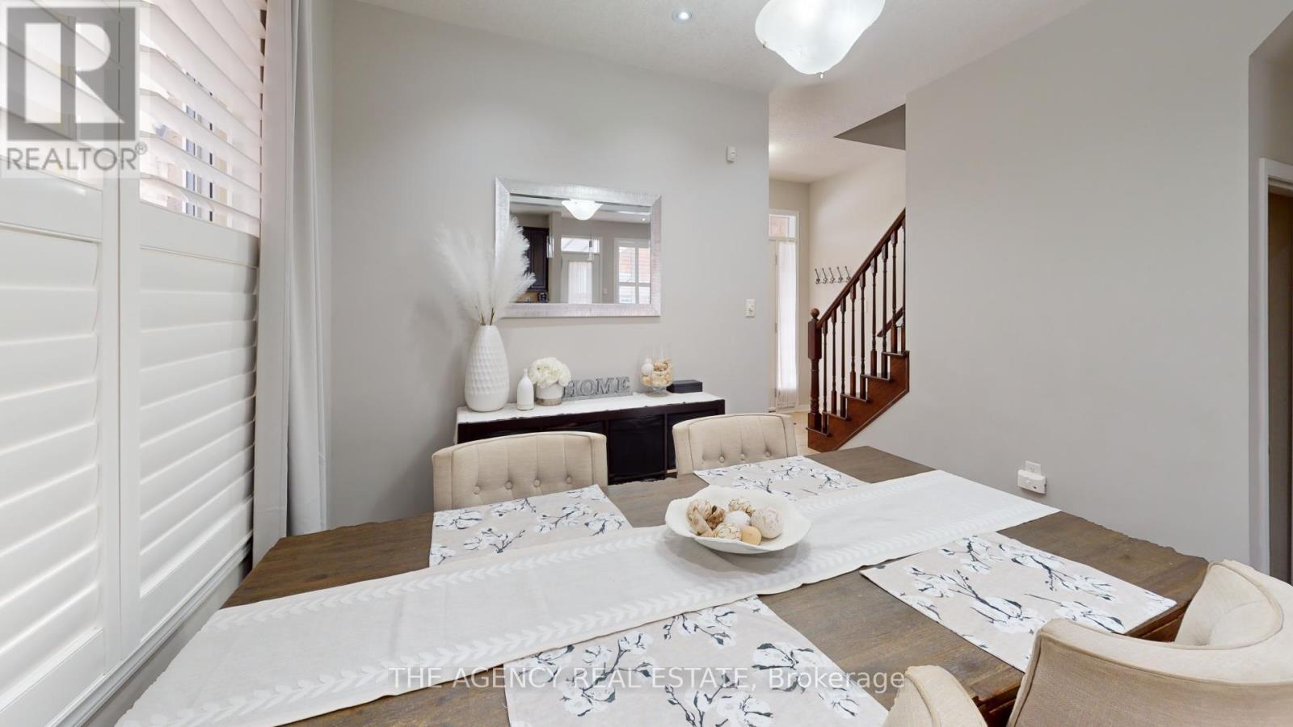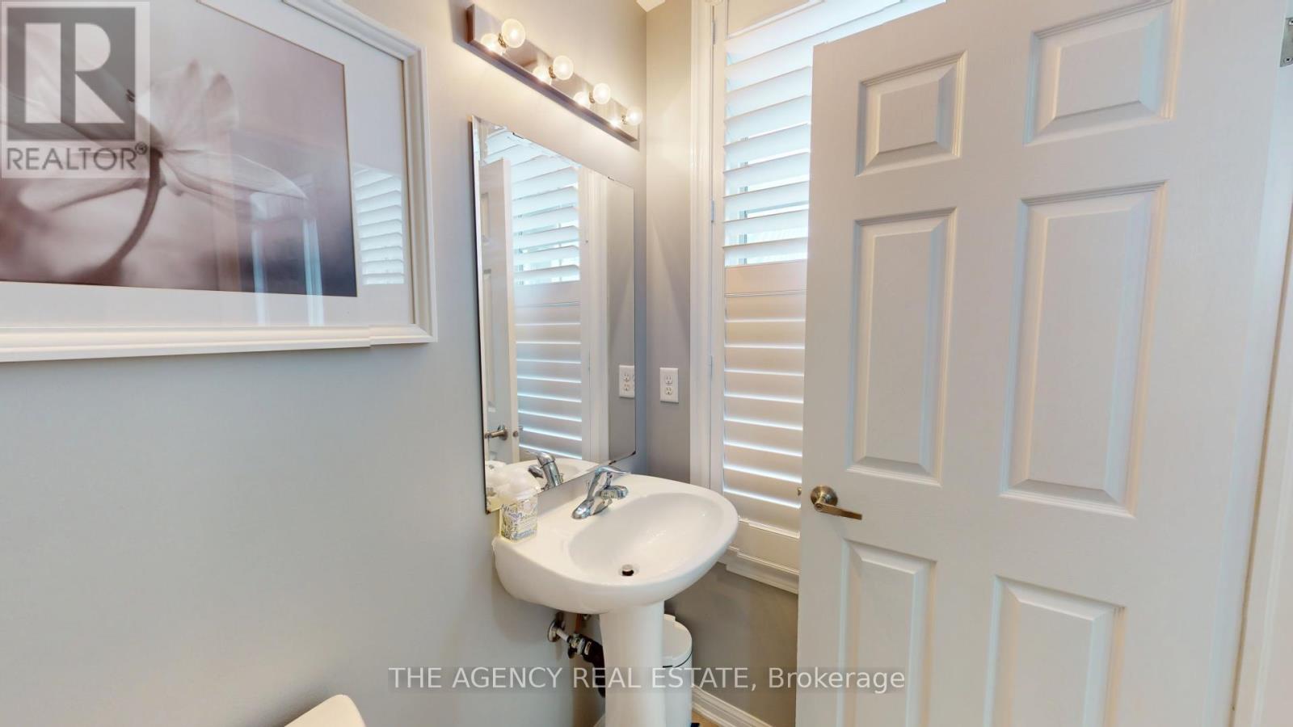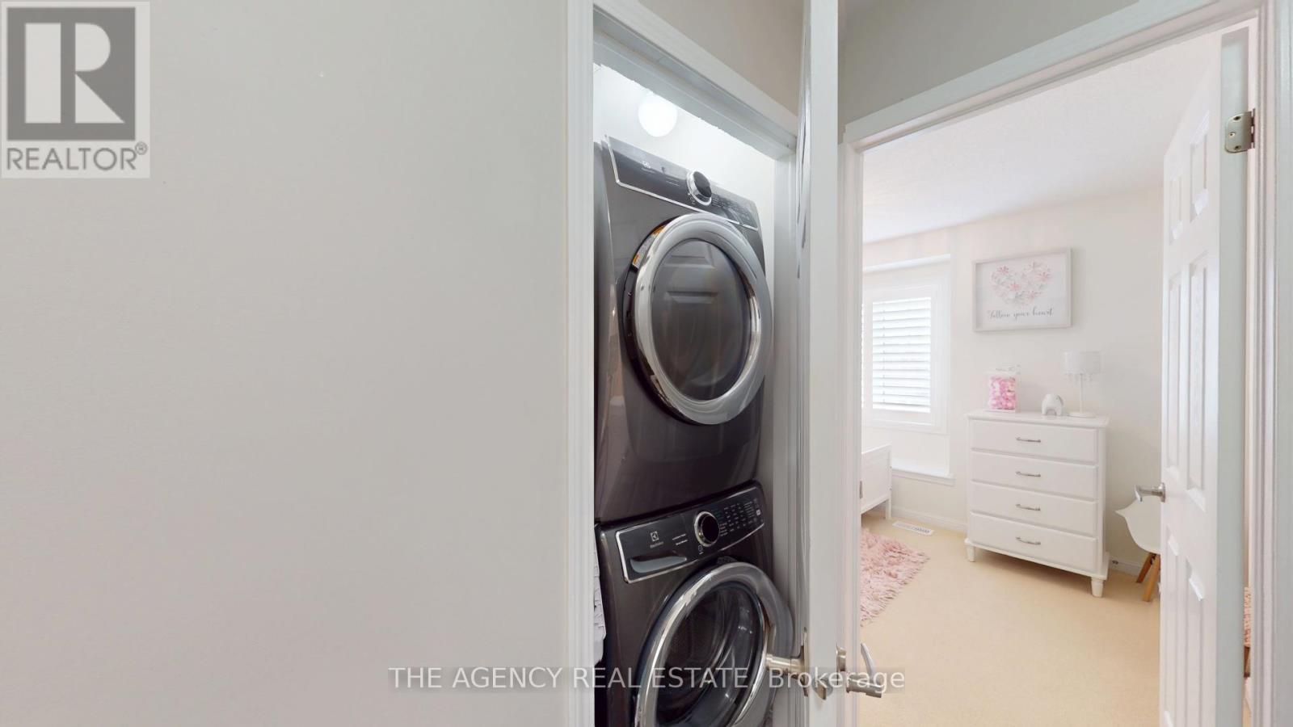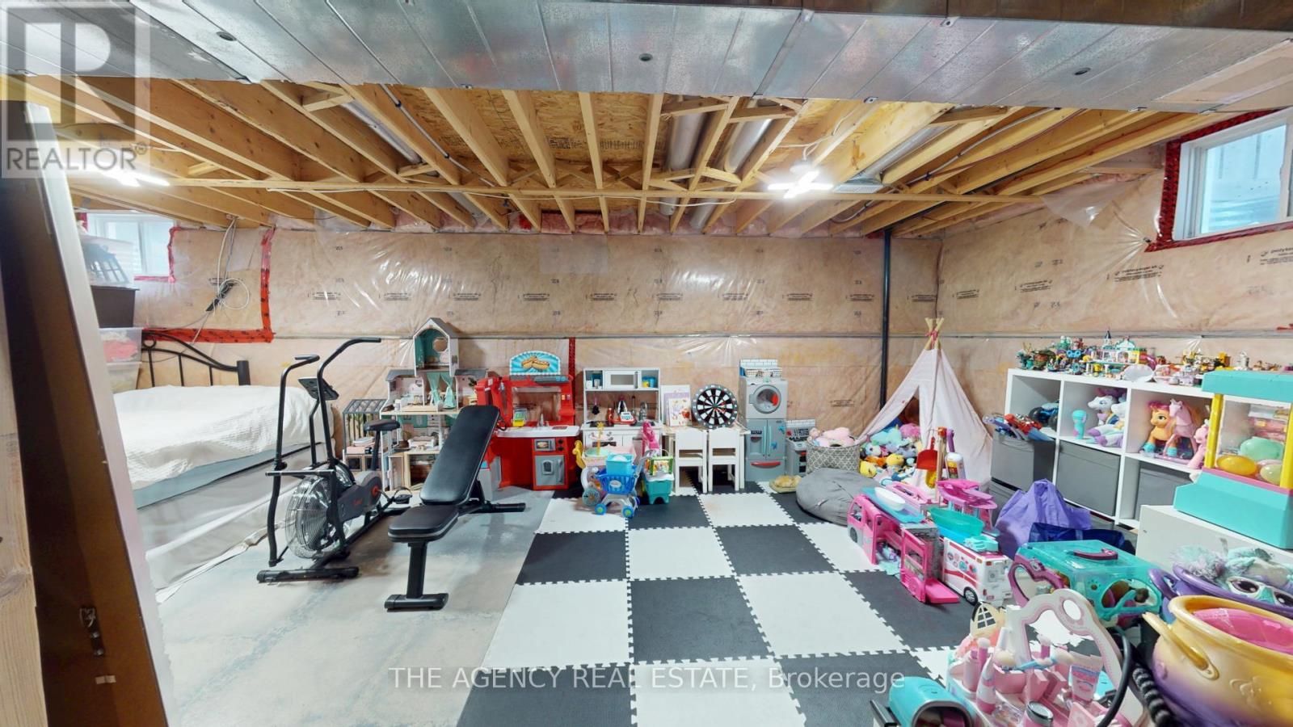










































346 Schreyer Crescent Milton (1033 - HA Harrison), ON
PROPERTY INFO
Experience luxury and comfort in this sun-drenched Mattamy home, nestled in Milton's highly sought-after Harrison neighborhood. Bathed in natural light, this beautifully maintained residence offers a warm and inviting atmosphere with elegant finishes and modern conveniences. Featuring 9-ft ceilings and pot lights throughout the main floor, this home is designed for contemporary living. Gleaming hardwood floors add sophistication, while custom shutters provide style and privacy. The chefs kitchen is a dream, boasting high-end stainless-steel appliances, granite countertops, and an island for extra seating ideal for cooking and entertaining. Upstairs, the spacious master suite offers a private retreat with an ensuite featuring a large step-in glass shower. Convenience is key with a second-floor laundry equipped with a washer outside to a meticulously landscaped, fenced yard complete with a covered concrete patio, perfect for outdoor relaxation and gatherings. The full basement awaits your personal touch, offering endless possibilities for additional living space whether for extended family, a home retreat, or a secondary suite for rental potential. This prime location is just a short walk to two elementary schools and a quick drive to secondary schools. Additionally, its minutes from the future Milton Education Village and Laurier University, making it an excellent investment for families and professionals alike. Nearby amenities include playgrounds, sports fields, tennis and basketball courts, a splash pad, and scenic trails ensuring there's always something to enjoy. With its stunning features, ideal location, and potential for customization, this exceptional home wont be on the market for long. Schedule your showing today! (id:4555)
PROPERTY SPECS
Listing ID W12050743
Address 346 SCHREYER CRESCENT
City Milton (1033 - HA Harrison), ON
Price $1,064,900
Bed / Bath 3 / 2 Full, 1 Half
Construction Brick, Concrete
Land Size 34.2 x 88.8 FT
Type House
Status For sale
EXTENDED FEATURES
Appliances Dishwasher, Dryer, Garage door opener remote(s), Refrigerator, Stove, Washer, Window CoveringsBasement N/ABasement Development UnfinishedParking 3Equipment Water HeaterOwnership FreeholdRental Equipment Water HeaterBuilding Amenities Fireplace(s)Cooling Central air conditioningFoundation ConcreteHeating Forced airHeating Fuel Natural gasUtility Water Municipal water Date Listed 2025-03-31 18:01:13Days on Market 22Parking 3REQUEST MORE INFORMATION
LISTING OFFICE:
The Agency Real Estate, Nigel Mahabir

