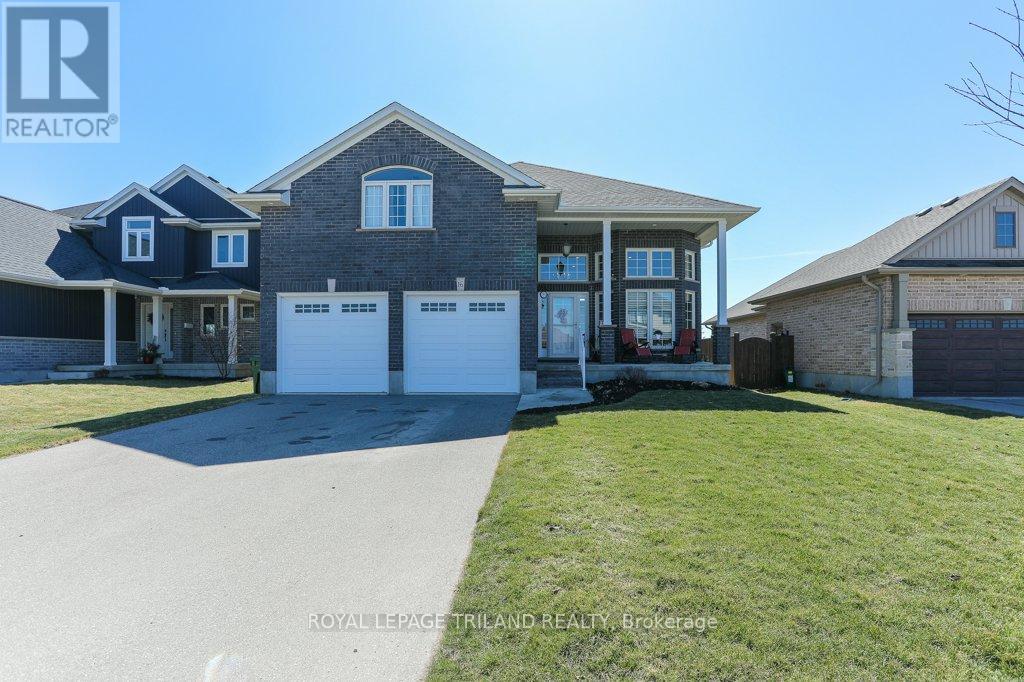











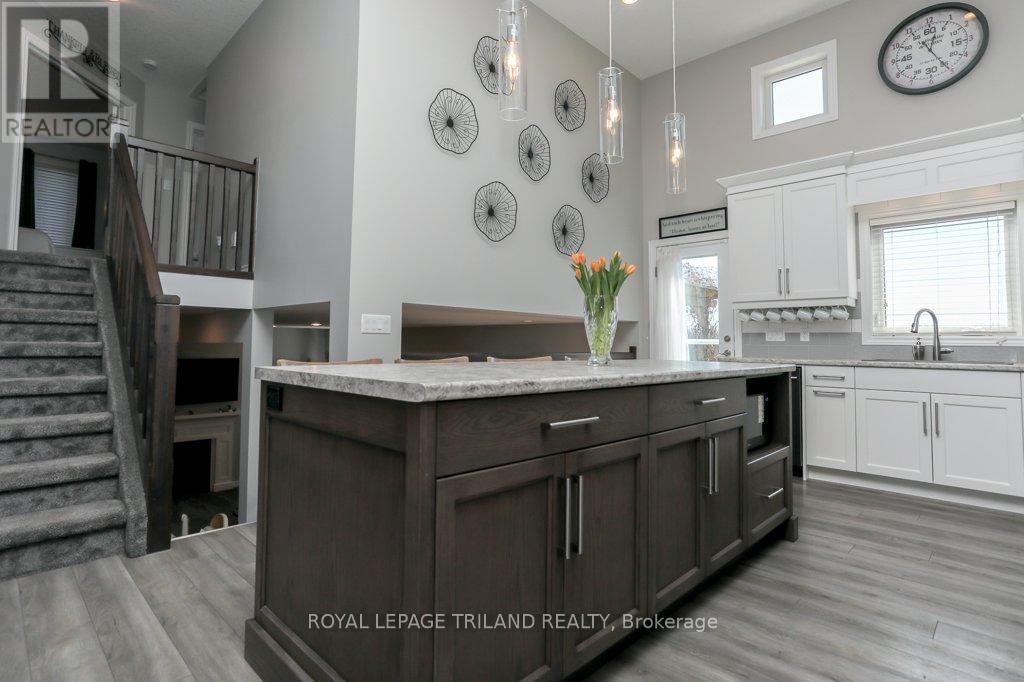
















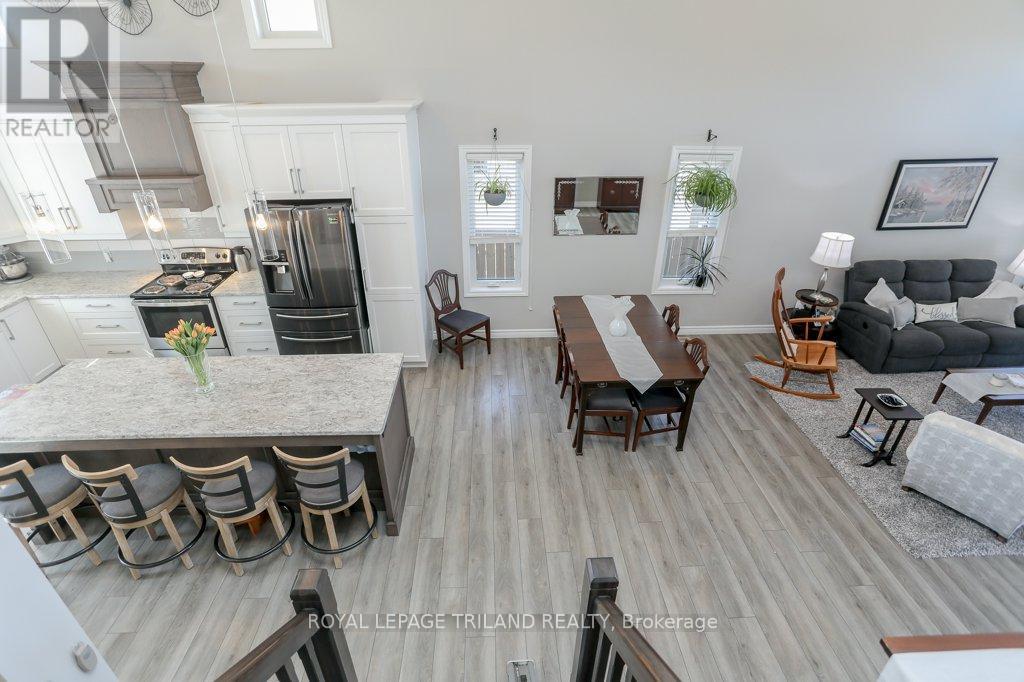



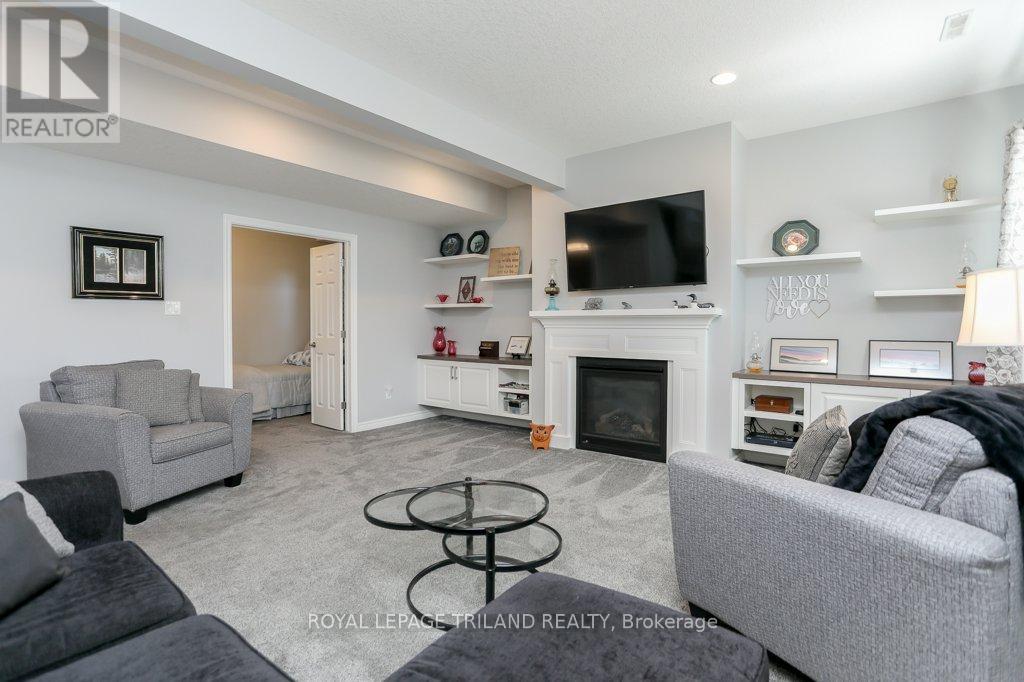
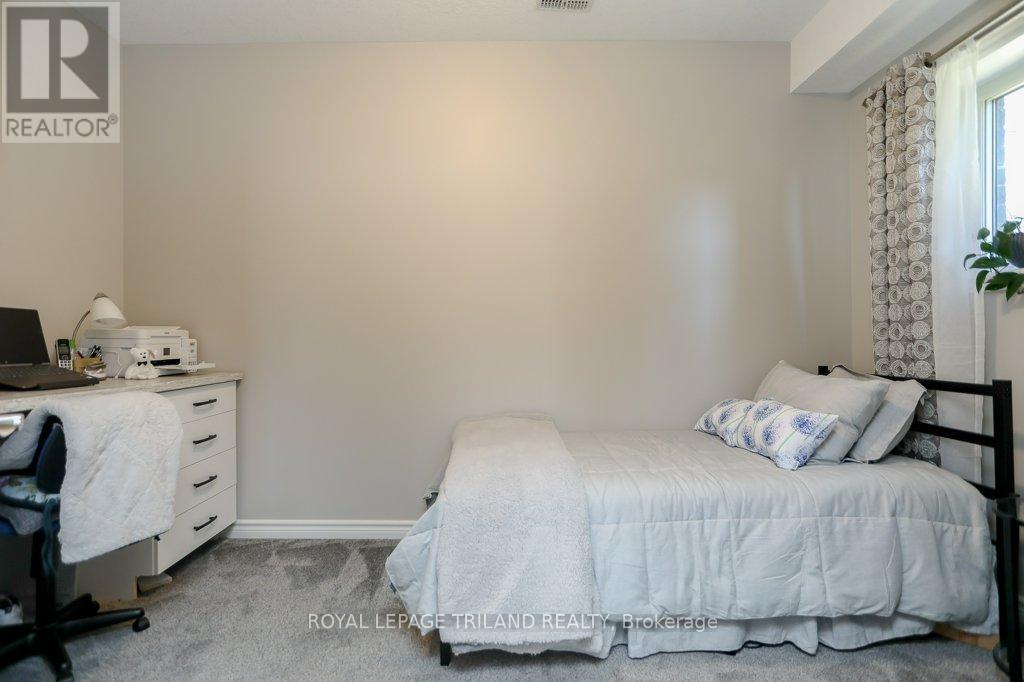













16 Glenwood Street St. Thomas, ON
PROPERTY INFO
Welcome to this bright, MP Home built Side split styled located at Shaw Valley. On the main floor, you'll be greeted with 13-foot ceiling open-concept living room dining, perfect for entertaining. Spacious upgraded GCW kitchen has plenty of storage and a large island overlooking the lower rec room, great for a growing family. Easy access from the kitchen to the fully fenced good-sized backyard complete with an outdoor shed making this home great for the summer while you're enjoying the BBQ season on the stone patio. On The upper level, you'll find 2 good-sized bedrooms, 4 pc bathroom and a large master bedroom that comes with an upgraded ensuite, a walk-in closet combined with a laundry room plus a bonus living room. Lower level has a rec room complete with gas fireplace, a spare room and 2pc bathroom. The partially finished basement offers you a large bonus hobby room and more space for your storage needs. Walking distance to Public school, Daycare, High school and walking trail. (id:4555)
PROPERTY SPECS
Listing ID X12050726
Address 16 GLENWOOD STREET
City St. Thomas, ON
Price $724,900
Bed / Bath 4 / 2 Full, 1 Half
Construction Brick Facing, Vinyl siding
Land Size 49.36 x 115.17 FT ; 49.36 ft x 115.17 ft x 49.36 ft x 115.17
Type House
Status For sale
EXTENDED FEATURES
Appliances All, Central Vacuum, Dishwasher, Dryer, Garage door opener remote(s), Refrigerator, Stove, Washer, Water Heater - Tankless, Water softenerBasement FullBasement Development Partially finishedParking 6Amenities Nearby SchoolsCommunity Features School BusEquipment Water Heater - TanklessFeatures Sump PumpOwnership FreeholdRental Equipment Water Heater - TanklessStructure Patio(s), Porch, ShedConstruction Style Split Level SidesplitCooling Central air conditioningFire Protection Smoke DetectorsFoundation Poured ConcreteHeating Forced airHeating Fuel Natural gasUtility Water Municipal water Date Listed 2025-03-31 18:01:14Days on Market 1Parking 6REQUEST MORE INFORMATION
LISTING OFFICE:
Royal Lepage Triland Realty, Lestari Rupert

