



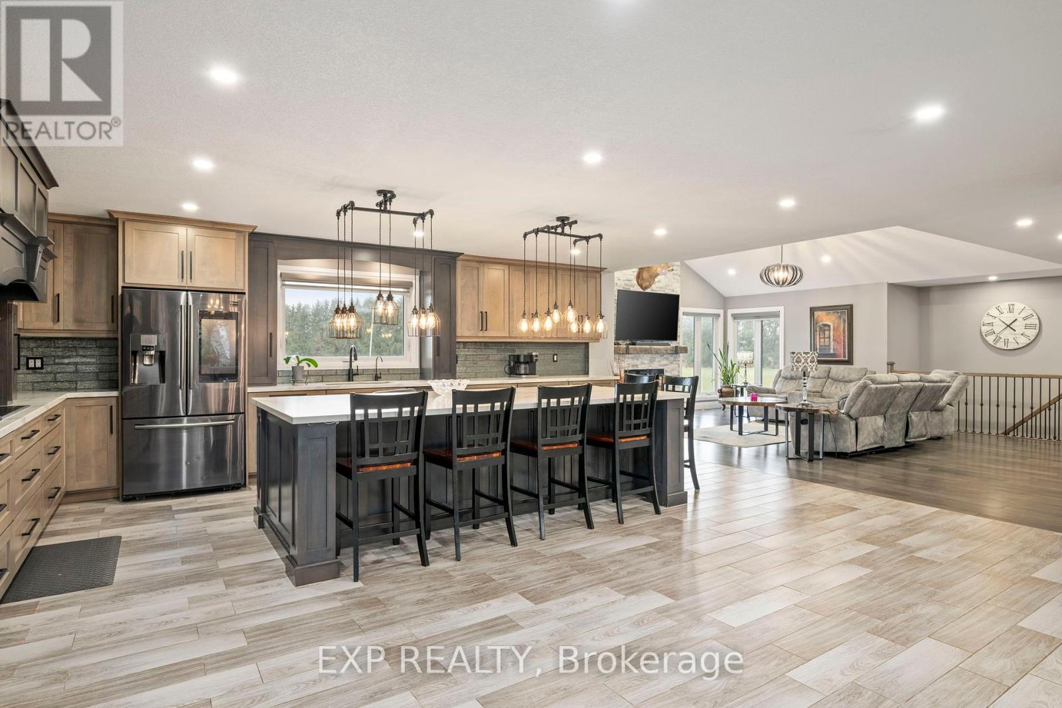



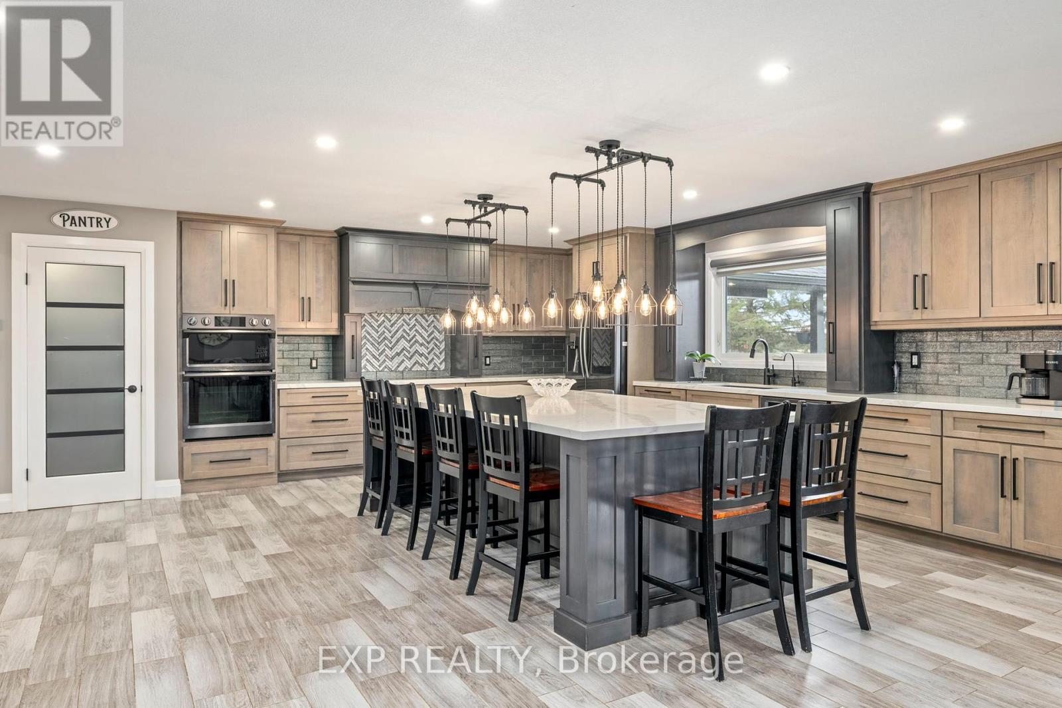




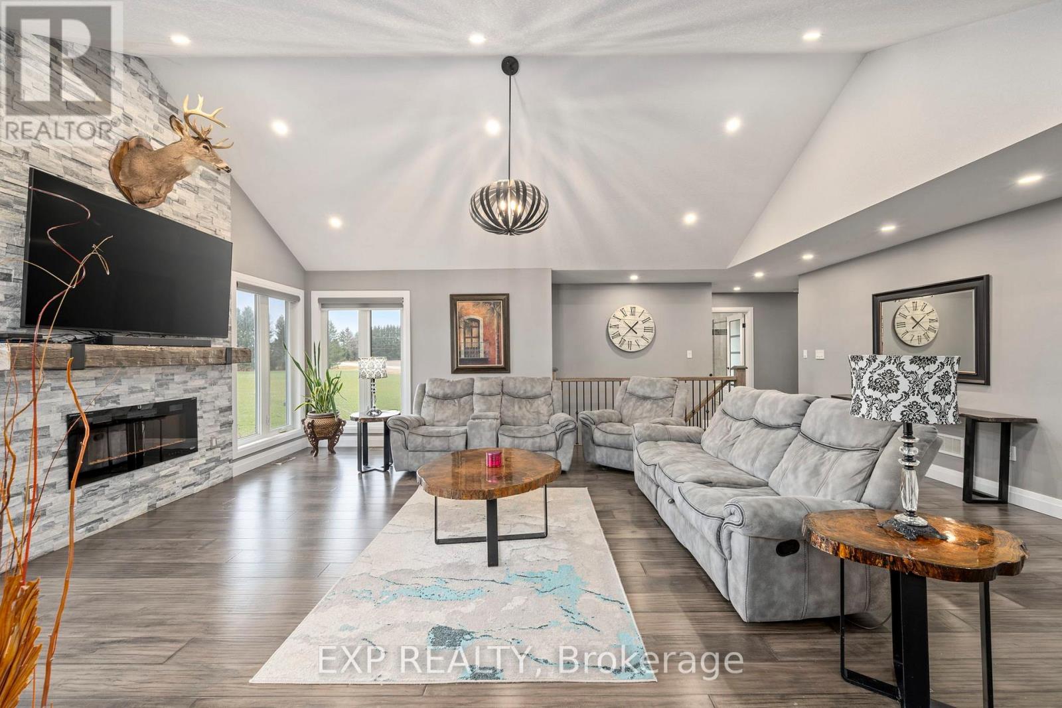





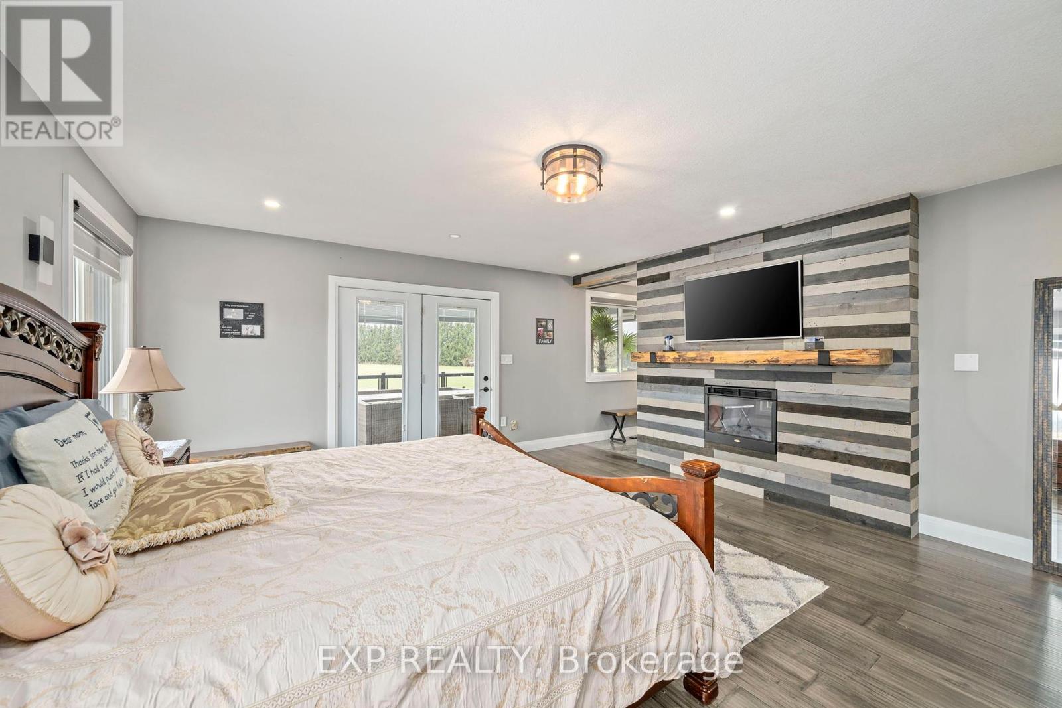






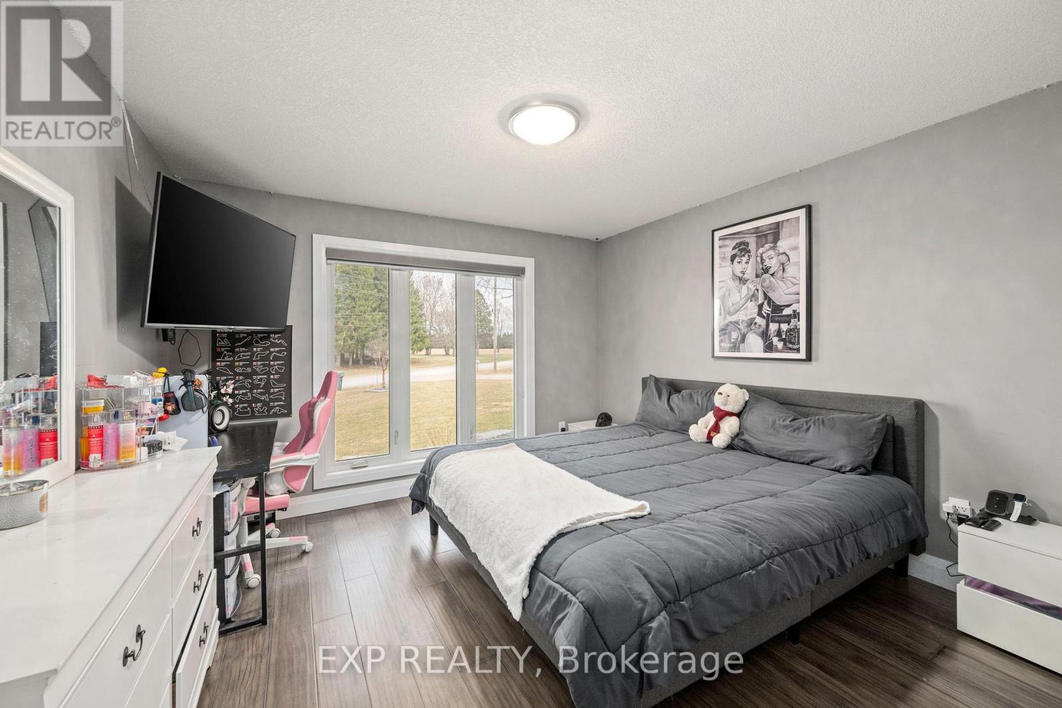



















2559 Katesville Drive Adelaide Metcalfe, ON
PROPERTY INFO
Discover your ideal country retreat in this sprawling bungalow, featuring a triple-car garage nestled on a 0.658-acre country lot that backs onto open fields, offering breathtaking sunsets from the covered back porch. Situated just under 6 minutes from Strathroy on a picturesque country road, this home provides the peaceful escape you've been seeking. Renovated extensively between 2019 & 2020, the bungalow offers one of the most inviting main floors around. The striking dark exterior contrasts beautifully with the vibrant natural surroundings, leading you along the exposed aggregate pathway to the stylish formal entrance. Step inside to an open-concept layout bathed in natural light, courtesy of the numerous windows facing the back. A formal dining room welcomes you, directing your attention to the stunning custom kitchen. Complete with a walk-in pantry, built-in wall oven and microwave, and a massive island topped with quartz countertops, this kitchen is truly the heart of the home. Custom cabinetry adds a touch of elegance, matched by the vaulted ceilings that amplify the spaces allure in the living room. The home offers 4 spacious bedrooms, with an additional room currently utilized as a fifth bedroom or home office. Custom live edge countertops enhance each vanity. The primary suite, secluded in its own wing, features a walk-in closet and a California-style ensuite. Glass patio doors open to a 16x48 composite deck with a glass railing, leading to a hot tub and an above-ground pool. This setup provides a perfect balance of sun and shade, complemented by a beautiful concrete patio ideal for entertaining. Additional features include a drive-through garage, a large main-floor mudroom with in-floor laundry and ample storage, and a lower level primed for finishing into separate living spaces, accessible via two staircases. Don't miss out on this unique offering in the market, complete with recent updates to windows (2019-2020) and furnace & air conditioning (2015) (id:4555)
PROPERTY SPECS
Listing ID X12050734
Address 2559 KATESVILLE DRIVE
City Adelaide Metcalfe, ON
Price $899,900
Bed / Bath 5 / 2 Full, 1 Half
Style Bungalow
Construction Aluminum siding, Stone
Land Size 150 x 191.66 Acre
Type House
Status For sale
EXTENDED FEATURES
Appliances Central Vacuum, Dishwasher, Dryer, Garage door opener remote(s), Microwave, Oven, Range, Refrigerator, Stove, Washer, Water softenerBasement FullBasement Development UnfinishedParking 12Amenities Nearby SchoolsCommunity Features School BusEquipment Propane Tank, Water HeaterFeatures Flat site, Irregular lot size, Sump PumpOwnership FreeholdRental Equipment Propane Tank, Water HeaterStructure Deck, PorchBuilding Amenities Fireplace(s)Cooling Central air conditioningFire Protection Smoke DetectorsFoundation Poured ConcreteHeating Forced airHeating Fuel Propane Date Listed 2025-03-31 18:01:14Days on Market 1Parking 12REQUEST MORE INFORMATION
LISTING OFFICE:
Exp Realty, Georgia Tusch

