









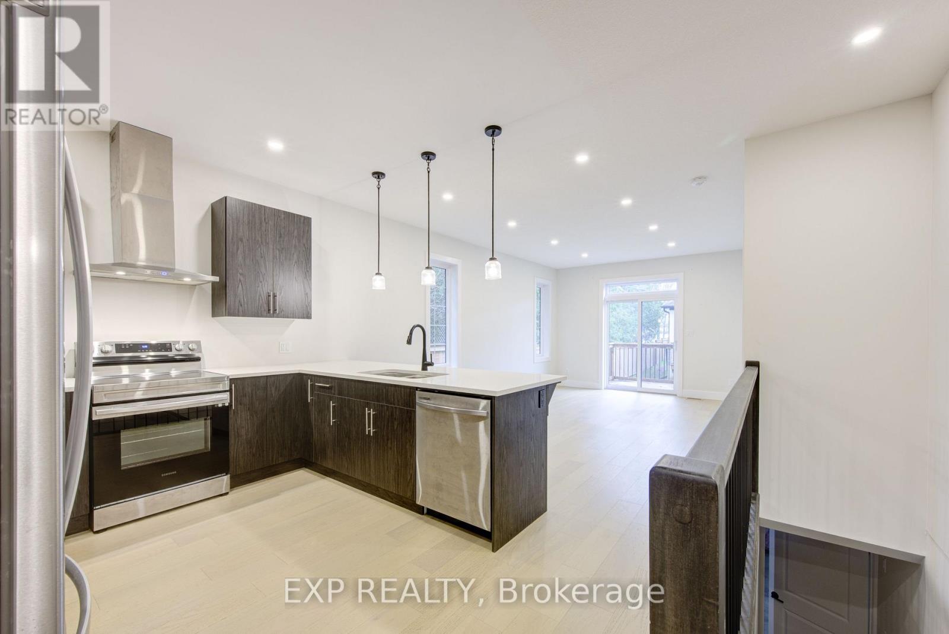

















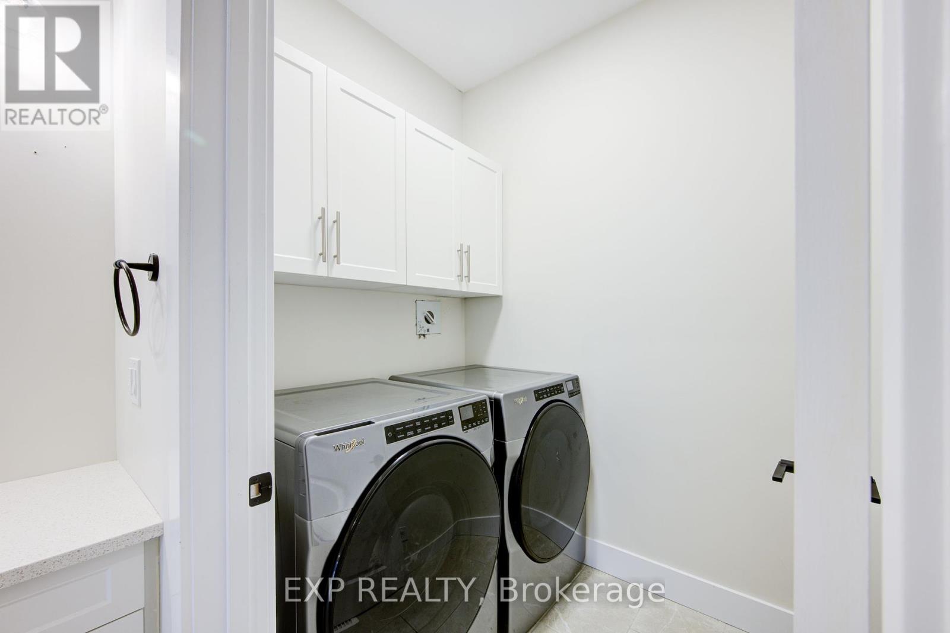
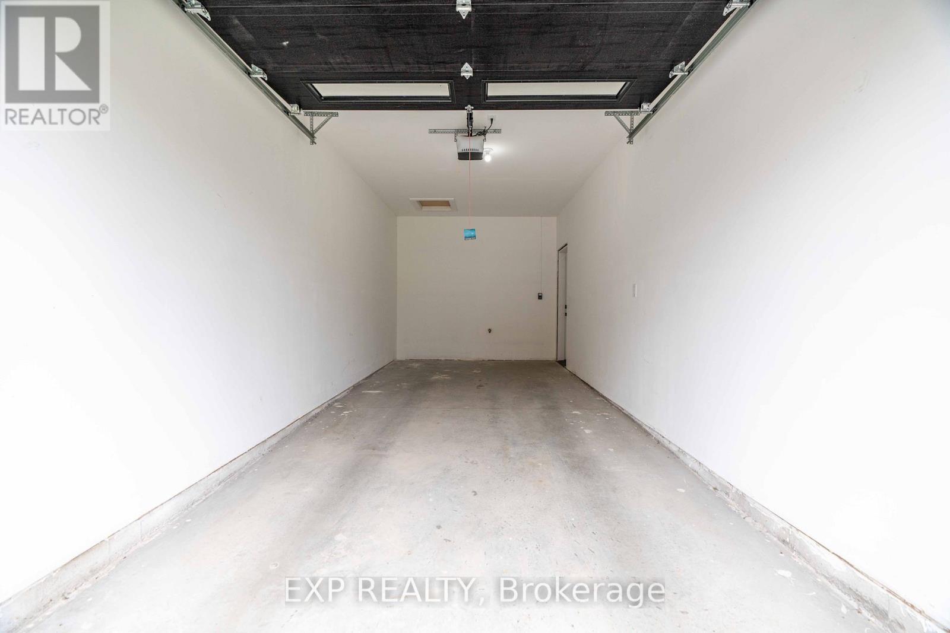












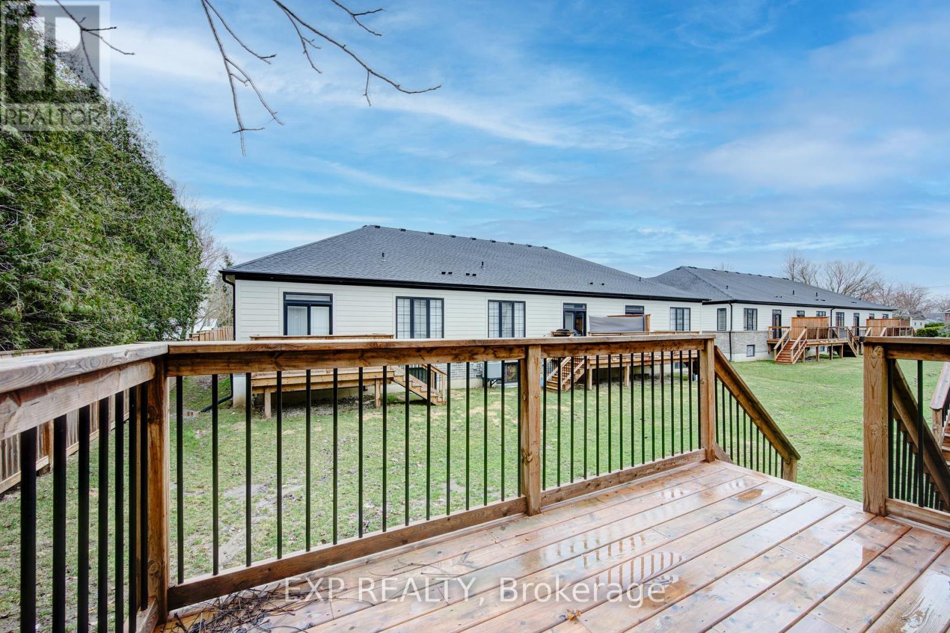

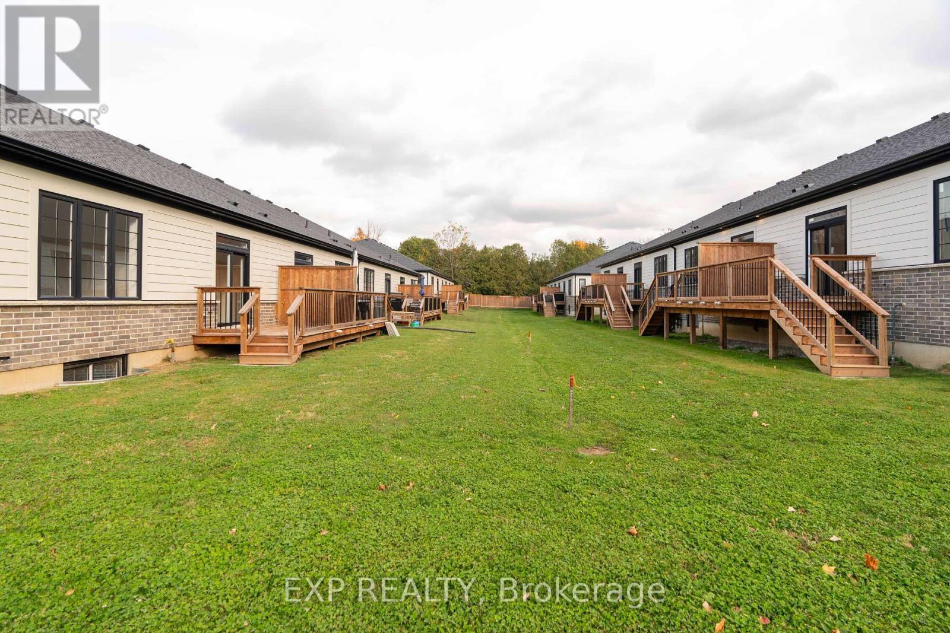


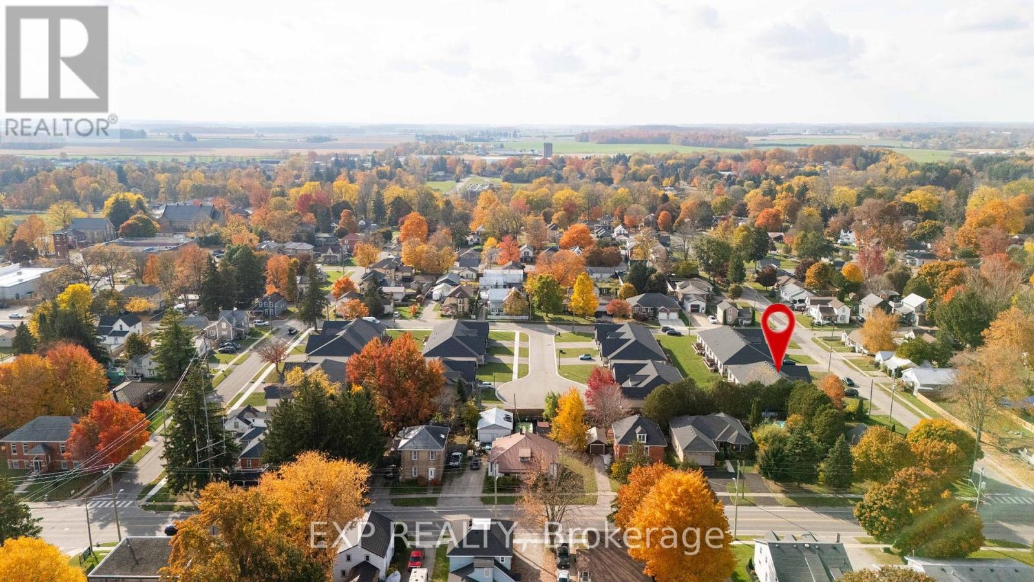


3.5 South Court Street W Norwich (Norwich Town), ON
PROPERTY INFO
3.5 South Court Street West is an end unit with a private drive and increased privacy, a modern gem on a quiet street with prime location close to all of the community's features. This offering is calling first time buyers, down sizers, and commuters to surrrounding cities and towns or the ideal getaway for those working from home. This modern build offers high level workmanship floor to ceiling; including two bright and spacious bedrooms (one that could also funtion as a beautiful office), a luxurious four piece bathroom with connencted main lavel laundry, a modern build kitchen with quartz countertop and full suite of quality stainless steel appliances, an open concept living room, a long two car paved driveway with additonal private garage parking, engineered hardwood and porcelain tiled flooring throughout, and an aesthecially appealing exterior facade with brick, stone and modern black features. The beautifully finished staircase leads to an unfinished basement with the same square footage as the main level, offering so much potential for finishing as desired. With Buyer's option to hire the contractor who completed the work on the development to complete the basement with quality finsihes for an estimated cost of $18,000 to $23,000 including a legal third bedroom with proper egress window, a second bathroom (three piece bath), and a large living room/ family room (with option for kitchenette or full kitchen for increased price). The on demand gas hot water tank and gas barbeque connection at the brand new deck are even further offerings. (id:4555)
PROPERTY SPECS
Listing ID X12053896
Address 3.5 SOUTH COURT STREET W
City Norwich (Norwich Town), ON
Price $499,000
Bed / Bath 2 / 1 Full
Construction Brick, Stone
Flooring Hardwood, Tile
Type Row / Townhouse
Status For sale
EXTENDED FEATURES
Appliances Dishwasher, Dryer, Garage door opener, Hood Fan, Microwave, Refrigerator, Stove, Washer, Water Heater - Tankless, Water meterBasement FullBasement Development UnfinishedParking 3Amenities Nearby Park, Place of Worship, SchoolsCommunity Features Community Centre, Pet Restrictions, School BusFeatures Flat site, In suite Laundry, LevelMaintenance Fee Common Area Maintenance, Insurance, ParkingOwnership Condominium/StrataStructure Deck, PorchBuilding Amenities Fireplace(s), Separate Electricity MetersConstruction Status Insulation upgradedCooling Air exchanger, Central air conditioningFire Protection Smoke DetectorsFoundation Poured ConcreteHeating Forced airHeating Fuel Natural gas Date Listed 2025-04-01 18:01:49Days on Market 2Parking 3REQUEST MORE INFORMATION
LISTING OFFICE:
Remax Icon Realty, Brenda Schuiling
, Exp Realty, Nathan Blanco

