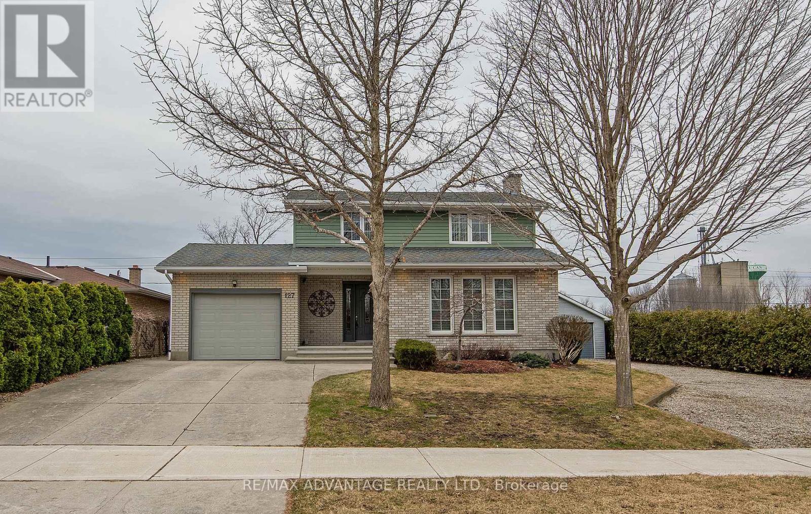



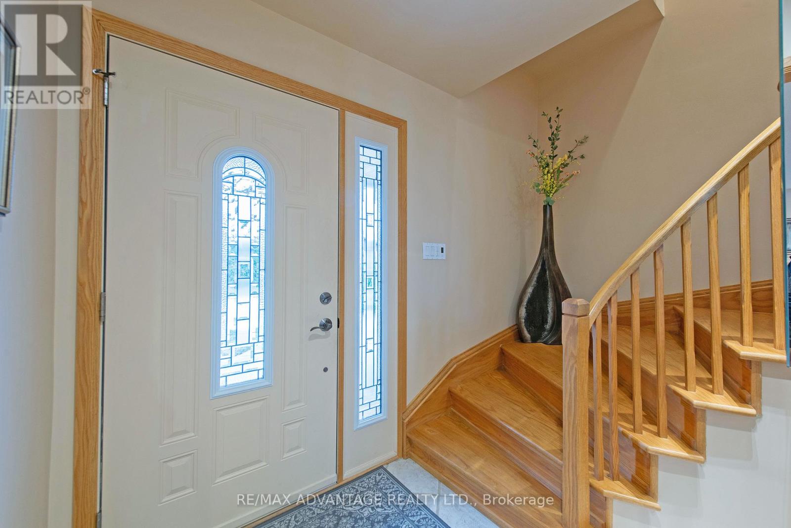







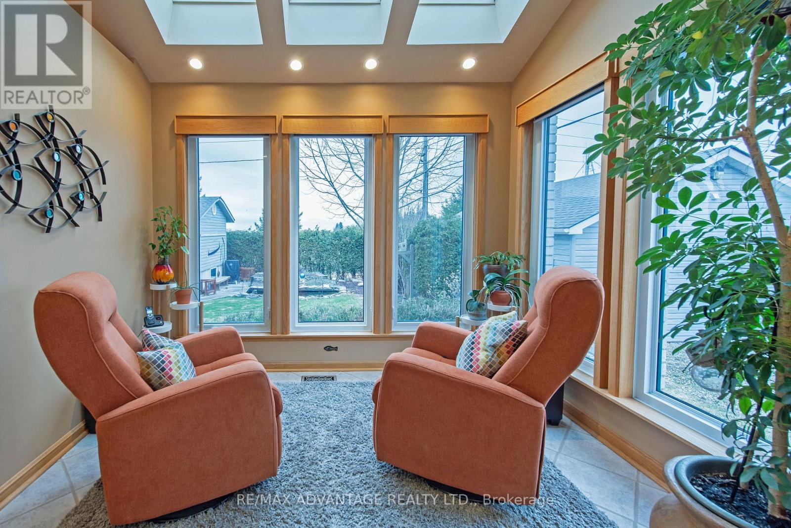






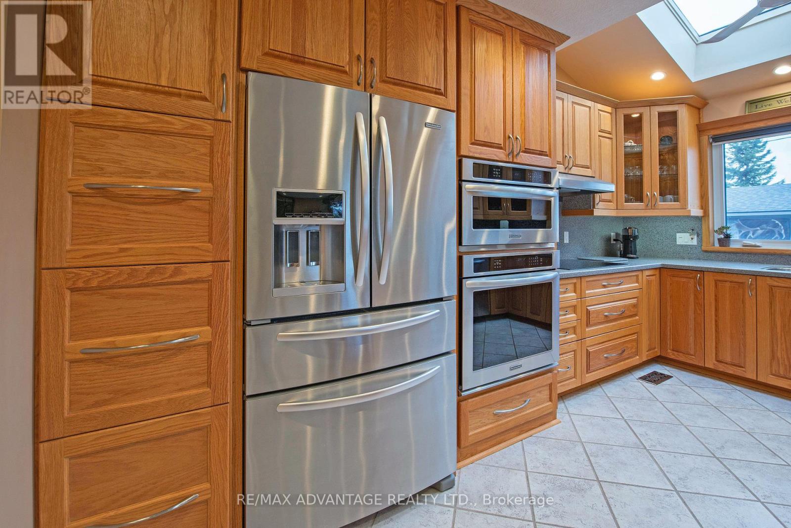
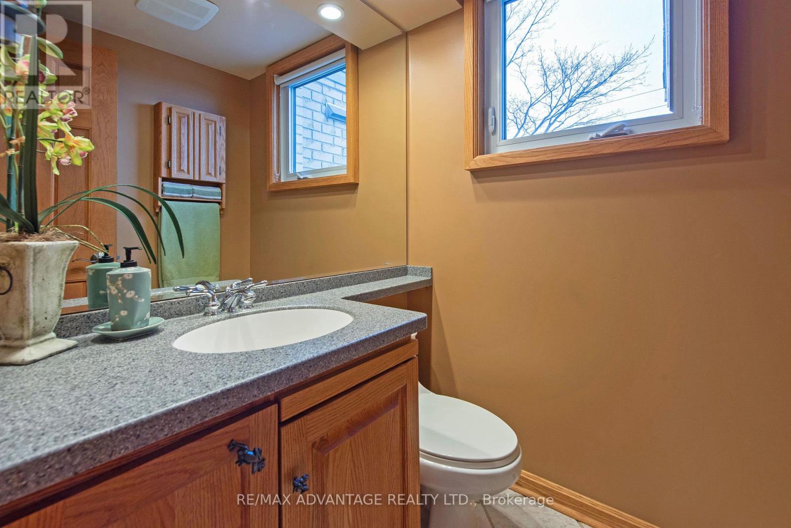






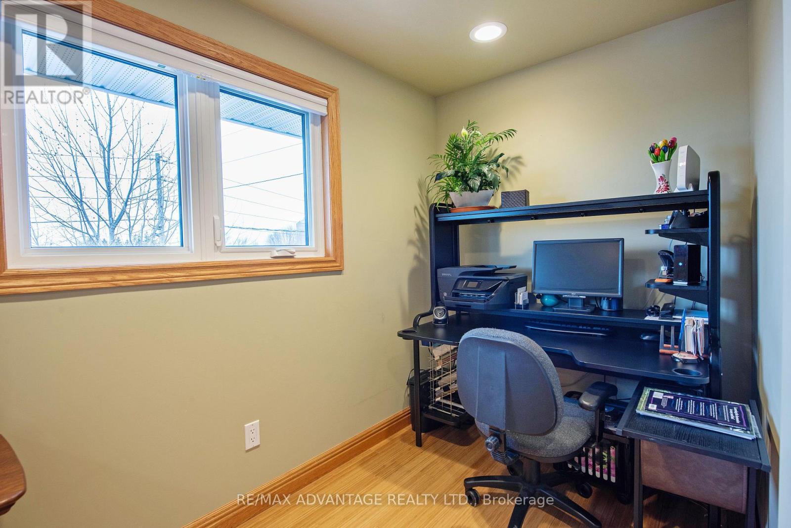














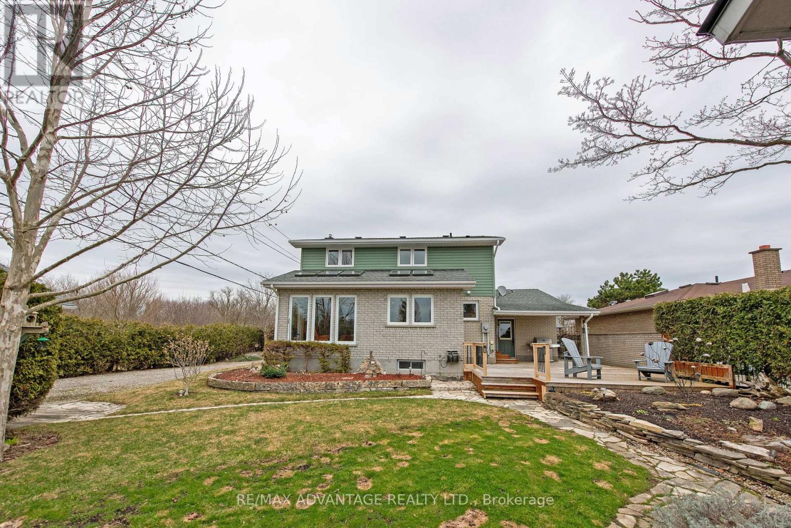




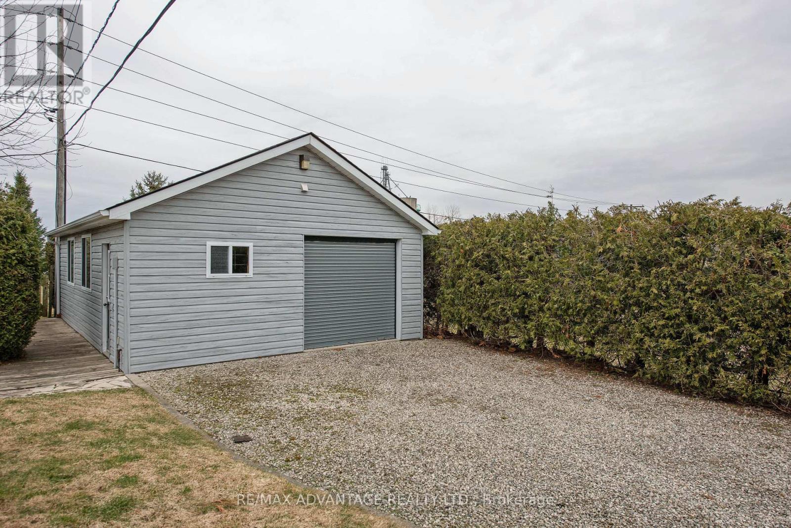

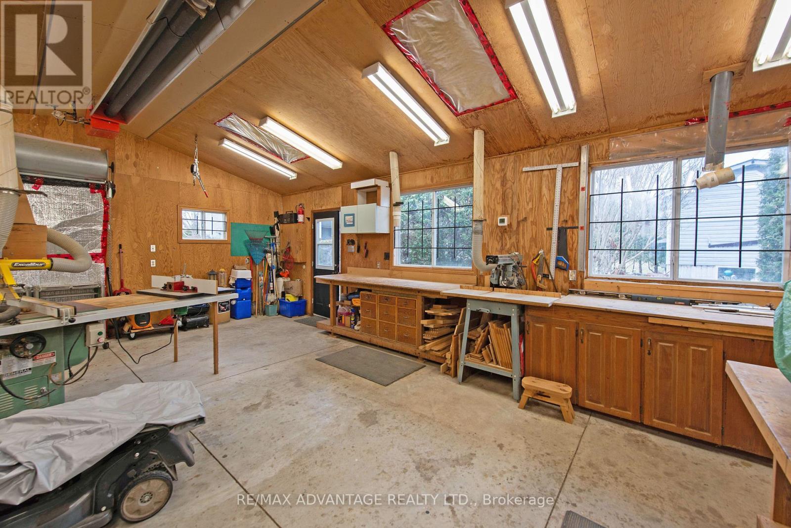
127 Kleinfeldt Avenue Lucan Biddulph (Lucan), ON
PROPERTY INFO
Stunning one-of-a-kind two-story home in Lucan has been well-cared for by its original owner. Large entrance foyer with sweeping oak stairway leads into a spacious living room featuring a granite faced gas fireplace, pristine hardwood floor, wired-in surround sound for the entertainment center included. The large open concept kitchen dining area with breakfast bar offers plenty of natural light. The beautiful custom hardwood cabinetry provides plenty of storage with large soft close drawers and cabinets. Built-in stainless steel appliances include oven, microwave convection oven, 4-door refrigerator, dishwasher, counter cooktop stove, and solid surface countertops. Enjoy morning coffee in the bright skylighted sunroom overlooking tranquil, private, treed backyard with a pond feature. Inset window coverings complete the sunroom and kitchen. Upstairs has engineered hardwood floors with 3 bedrooms, a walk-in closet in the primary bedroom, a large spa-like bathroom with walk-in shower, soaker tub, marble double sinks and in floor heating. Lower level contains a family room, large laundry room with washer and dryer, plenty of storage with built-in cabinets, and an attached utility room. Has central vac and furnace room with ample storage. Outside has a single car garage, a large partially covered deck perfect for entertaining, two-story garden shed, large (approx. 27 x 20) workshop with cement flooring, industrial roll up steel door, gas heating, and hydro. This building was a woodworker's dream shop, but it could make a second garage. Second driveway to workshop has ample parking. All this on an 80-foot front lot. Situated in a quiet neighborhood with field land behind lot. Walking distance to a park. (id:4555)
PROPERTY SPECS
Listing ID X12054136
Address 127 KLEINFELDT AVENUE
City Lucan Biddulph (Lucan), ON
Price $799,900
Bed / Bath 3 / 1 Full, 1 Half
Construction Brick
Land Size 80 x 120 FT
Type House
Status For sale
EXTENDED FEATURES
Appliances Central Vacuum, Dishwasher, Dryer, Furniture, Garage door opener remote(s), Oven, Oven - Built-In, Range, Refrigerator, Stove, WasherBasement FullBasement Development Partially finishedParking 8Amenities Nearby Park, Place of Worship, SchoolsCommunity Features Community CentreEquipment Water HeaterFeatures Cul-de-sac, Flat siteOwnership FreeholdRental Equipment Water HeaterStructure Shed, WorkshopBuilding Amenities Fireplace(s)Cooling Central air conditioningFoundation ConcreteHeating Forced airHeating Fuel Natural gasUtility Water Municipal water Date Listed 2025-04-01 20:01:40Days on Market 2Parking 8REQUEST MORE INFORMATION
LISTING OFFICE:
Remax Advantage Realty Ltd., Alan Good

