
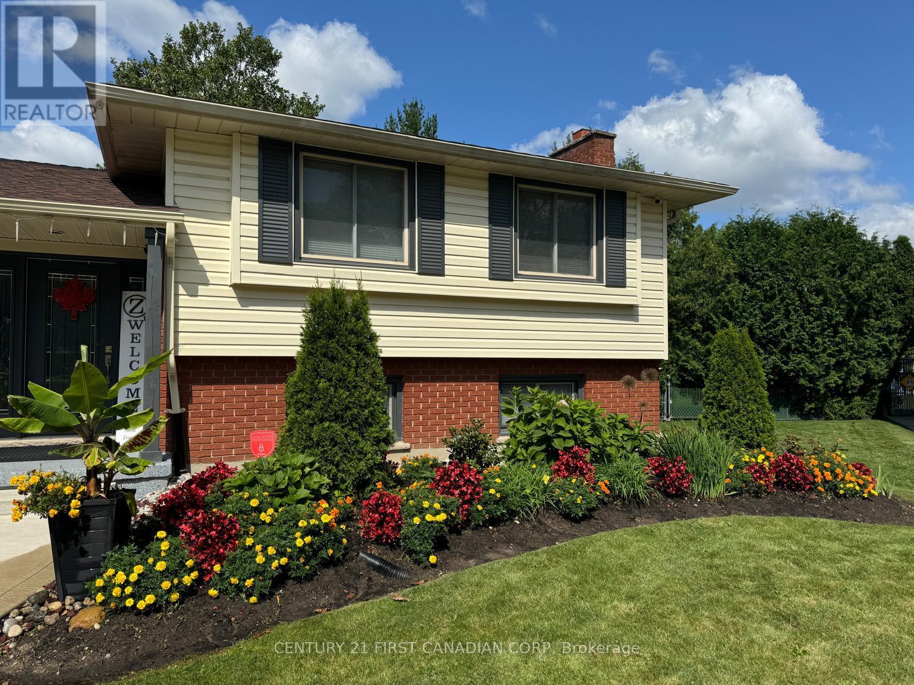












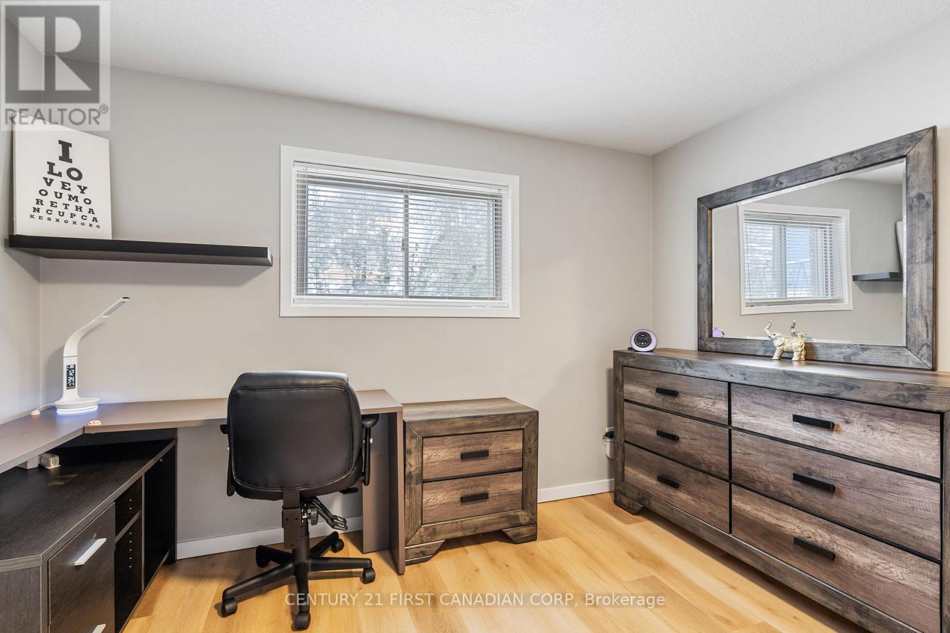
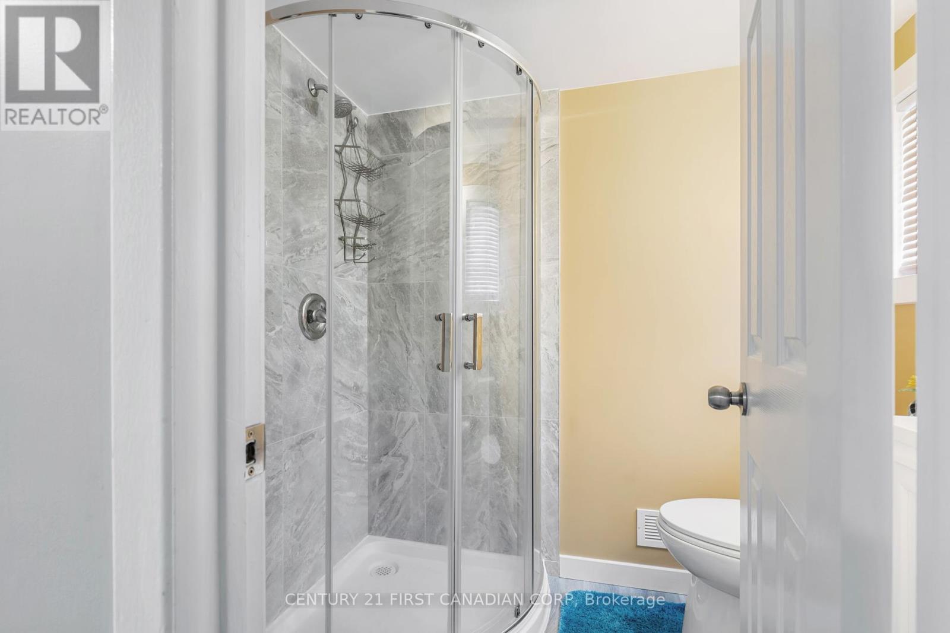
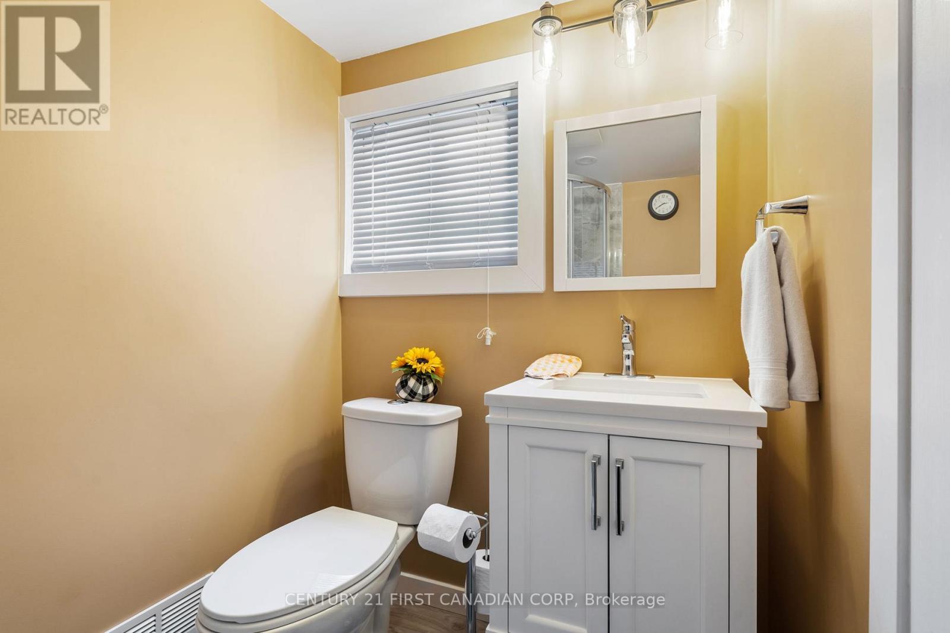








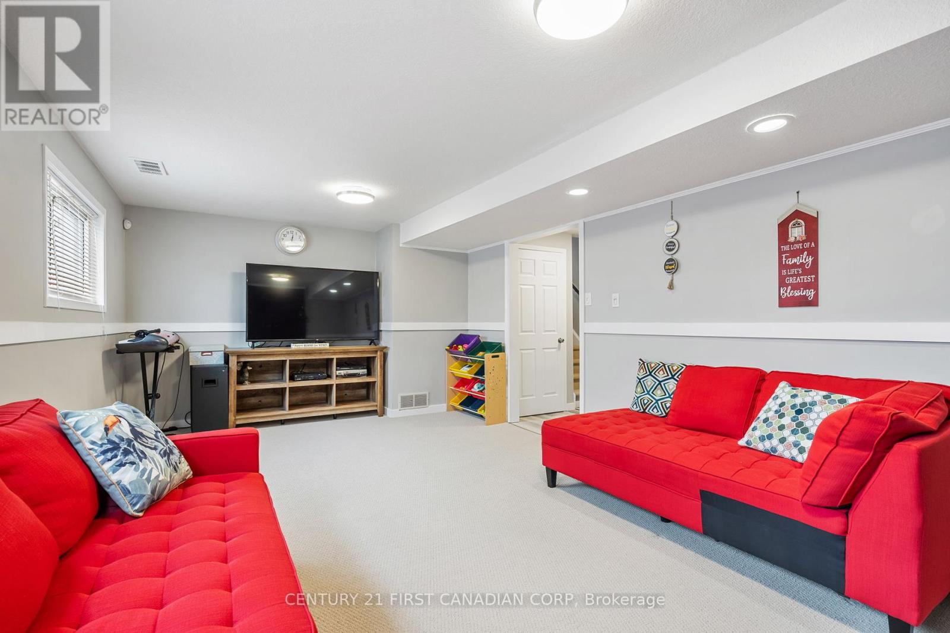




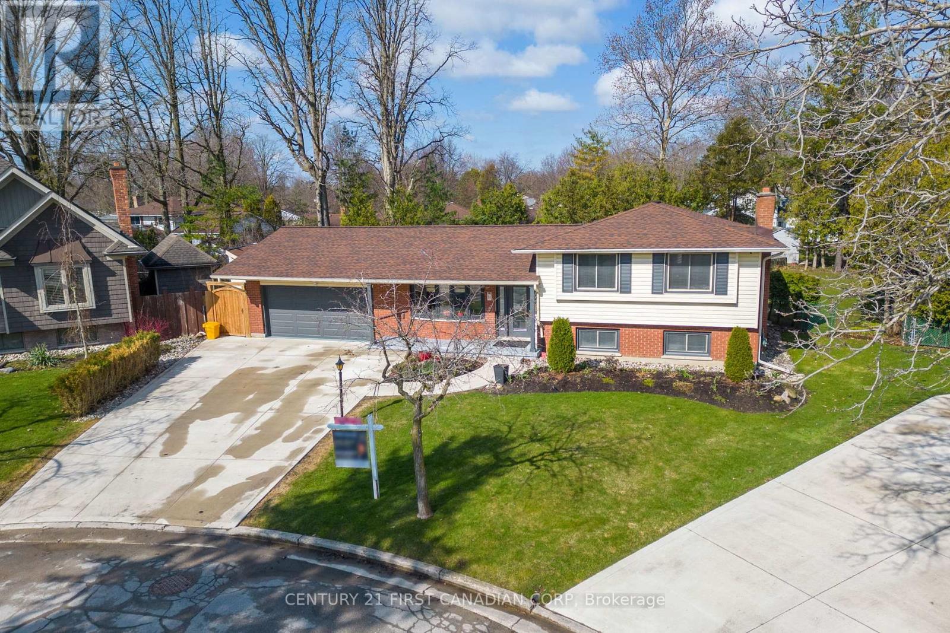










Side Split - 55 St Lawrence Place London, ON
PROPERTY INFO
Welcome to 55 St. Lawrence Pl A Beautifully Maintained Side-Split in a Prime Location! Nestled on a private court and surrounded by mature trees, this stunning multi-level side-split sits on a spacious pie-shaped lot, offering both privacy and ample outdoor space. Located within walking distance to Sir Isaac Brock Public School, St. Jude Catholic Elementary, and shopping, this home is perfect for families. Inside, you'll find 3 bedrooms upstairs and an additional good size bedroom on the lower level, along with 3 full bathrooms ideal for growing families or multi-generational living. The bright and airy living area boasts newly updated flooring (2025) and a large front window (2024), allowing natural light to fill the space. The kitchen is equipped with stain steel appliances, a new stove (2022), while the backyard is an entertainers dream with a spacious deck (2019) and a cozy fire pit. The lower level offers a spacious family room with a beautifully updated fireplace and direct access to the backyard. Additionally, the basement features a separate entrance leading to the heated double garage and a second separate entrance to the garage, a perfect setup for extended family or potential rental opportunities. The driveway accommodates 4 cars with no sidewalk, ensuring plenty of parking space. Numerous updates include: New roof (2021) , Fascia boards & soffits (2021), Front porch & back door epoxy finish, Patio door (2019), Gazebo (2021), Furnace & AC (2018), Renovated lower-level bathroom (2021), Security cameras (2022), Upgraded 200-amp electrical panel, With quick access to Hwy 401 & 402, commuting is a breeze. This move-in-ready home in a highly sought-after neighborhood wont last long. Don't miss out schedule your viewing today! (id:4555)
PROPERTY SPECS
Listing ID X12055675
Address SIDE SPLIT - 55 ST LAWRENCE PLACE
City London, ON
Price $799,000
Bed / Bath 4 / 3 Full
Construction Aluminum siding, Brick Facing
Land Size 52.3 x 157.8 FT
Type House
Status For sale
EXTENDED FEATURES
Appliances Dryer, Garage door opener, Refrigerator, Stove, Washer, Water Heater, Window CoveringsBasement N/ABasement Features Separate entranceParking 6Amenities Nearby Park, Public Transit, SchoolsEquipment Water HeaterFeatures Cul-de-sac, Flat site, GazeboOwnership FreeholdRental Equipment Water HeaterStructure ShedBuilding Amenities Fireplace(s)Construction Style Split Level SidesplitCooling Central air conditioningFire Protection Security system, Smoke DetectorsFoundation Poured ConcreteHeating Forced airHeating Fuel Natural gasUtility Water Municipal water Date Listed 2025-04-02 14:00:51Days on Market 23Parking 6REQUEST MORE INFORMATION
LISTING OFFICE:
Century First Canadian Corp, Mitra Soleiman

