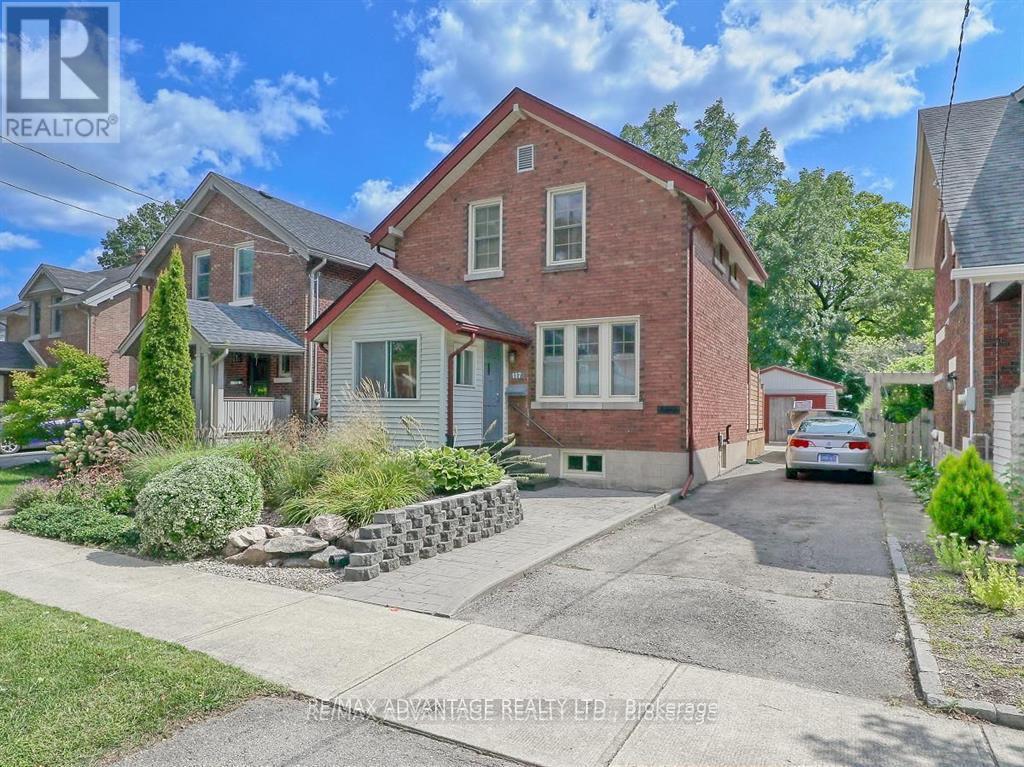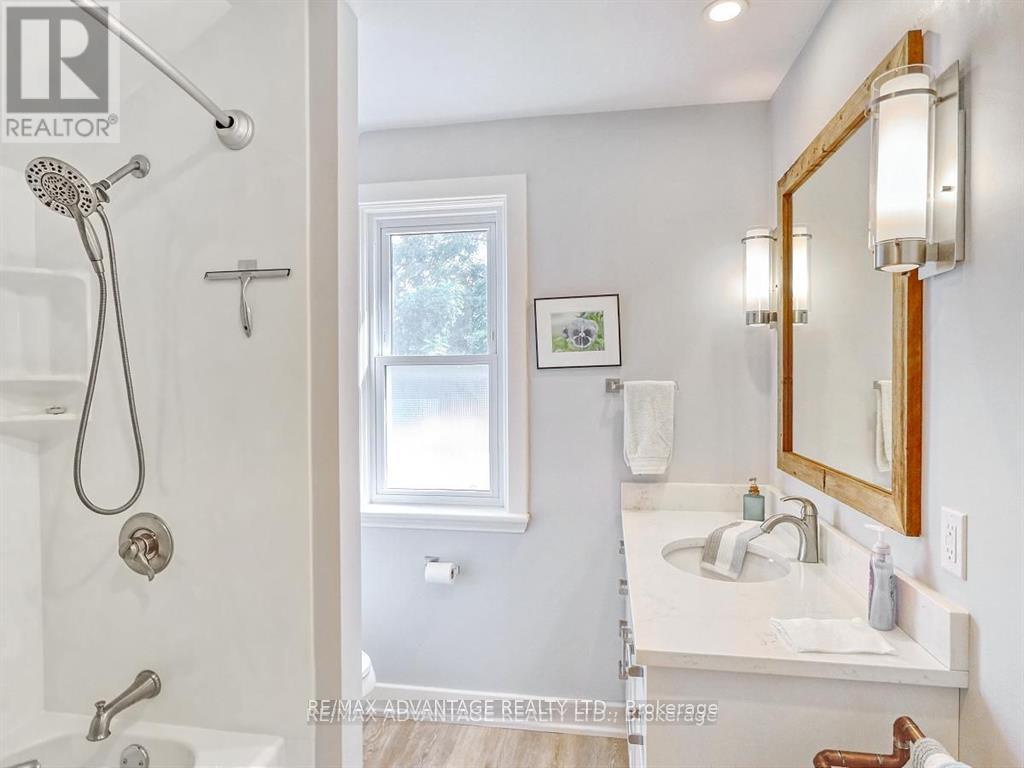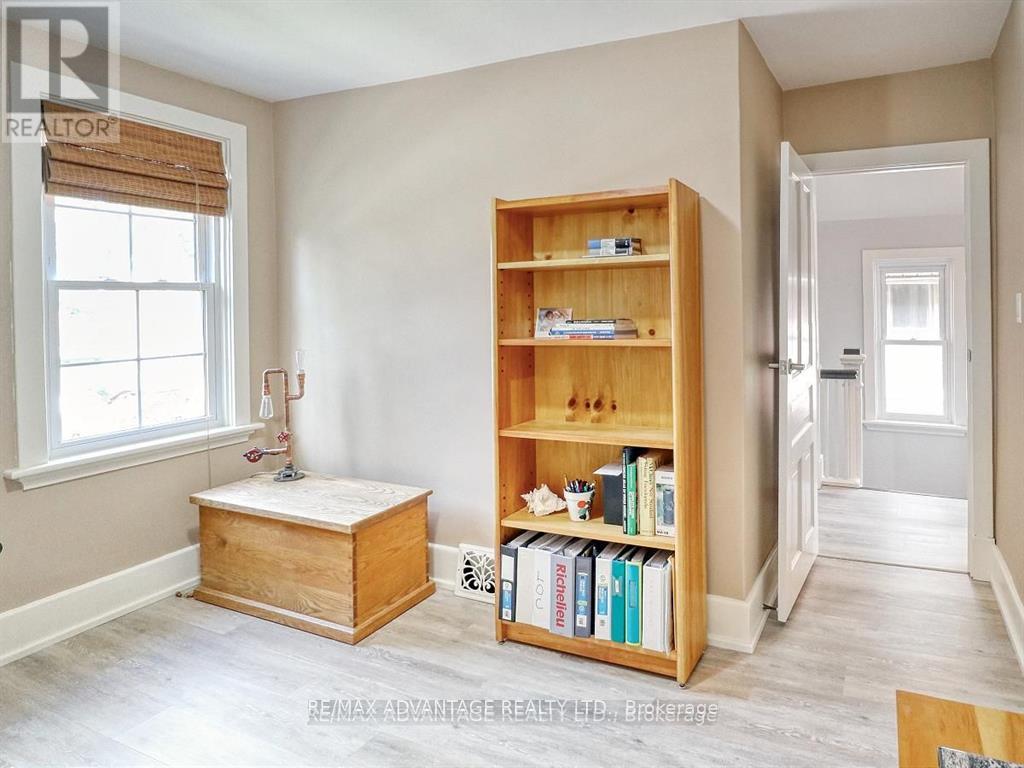117 Garfield Avenue London, ON
PROPERTY INFO
Larger then it looks with back kitchen/bathroom addition! Fantastic large garage/workshop! Old South beauty is stylish with quality upgrades everywhere! Wonderfully cared for! Note there is also a 9 x 7 high ceiling shed. Extra rooms are the main floor are a front vestibule/mudroom and main floor office space. Numerous, modern upgrades include custom designed cabinets, built-in storage, a sunny window seat, bar height tiger maple pass through counter all made with quality materials. Solid cherry flooring and LVP throughout. Stunning white (vaulted ceiling) kitchen, cupboards are made from a combination of Oak and Baltic Birch, Quartz counters and drawer hardware from Germany. Both baths have white cultured marble tub/shower and quartz counters. Fresh neutral decor throughout. Replacement windows. Large deck area with 10 ft extendable awning. The 23 x 15 ft garage is fully insulated, has Hydro bridged from the house and a 25000 BTU infrared gas heater included . Long stamped concrete walkway. A great package on a premium Old South Street. Walk to popular Wortley Village and enjoy easy access to downtown, 401/402 and numerous shopping/ amenities that are either a walk, jog or short drive away. (id:4555)
PROPERTY SPECS
Listing ID X12056003
Address 117 GARFIELD AVENUE
City London, ON
Price $715,000
Bed / Bath 3 / 2 Full
Construction Brick
Land Size 36.17 x 110 FT
Type House
Status For sale
EXTENDED FEATURES
Appliances Dishwasher, Dryer, Microwave, Refrigerator, Stove, WasherBasement N/ABasement Development UnfinishedParking 4Ownership FreeholdCooling Central air conditioningFoundation ConcreteHeating Forced airHeating Fuel Natural gasUtility Water Municipal water Date Listed 2025-04-02 16:01:58Days on Market 3Parking 4REQUEST MORE INFORMATION
LISTING OFFICE:
Remax Advantage Realty Ltd., Christine Panyi









































