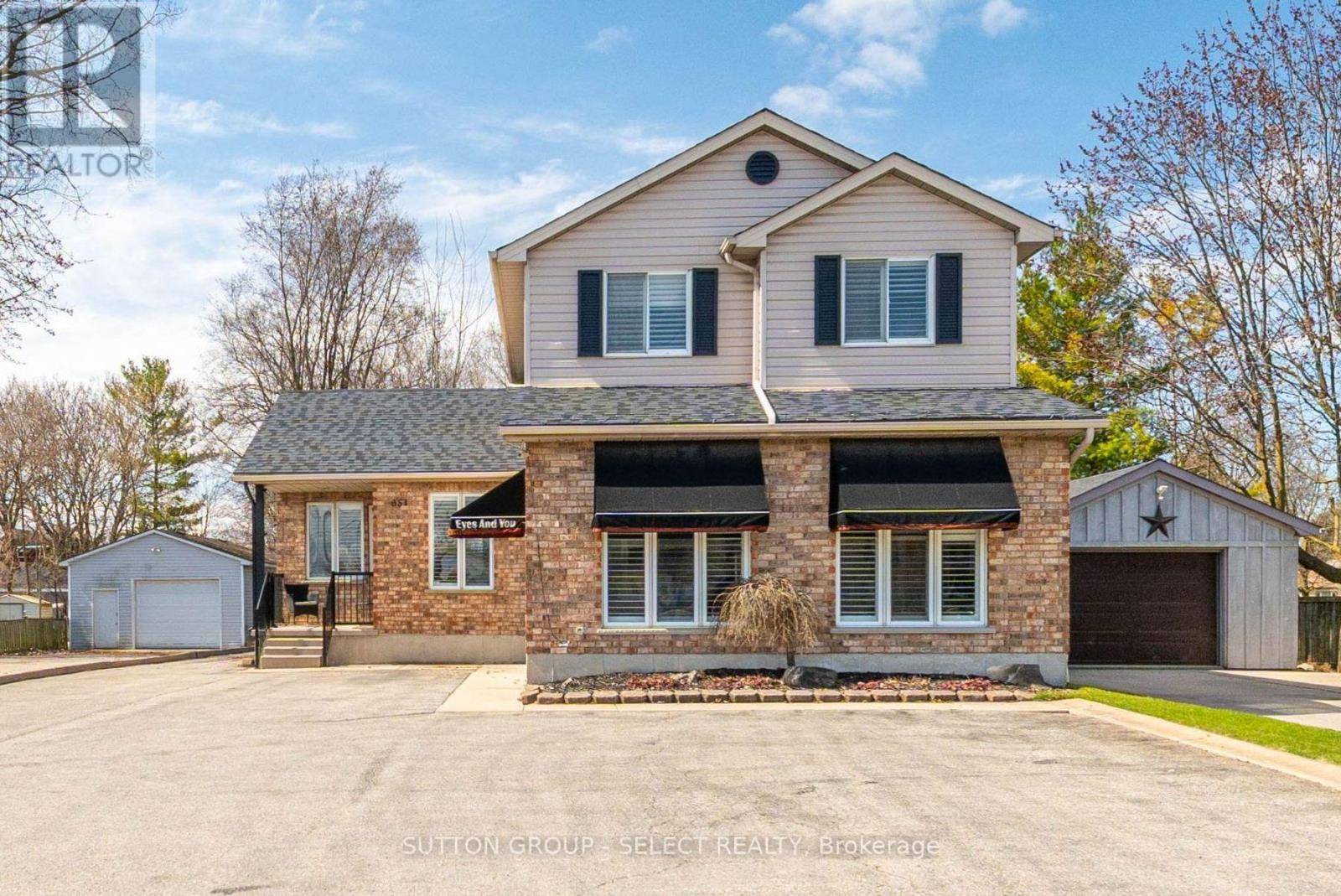

















































351 Clarke Road London, ON
PROPERTY INFO
Welcome to this beautifully designed well built two-storey home, offering the perfect blend of style, comfort, and functionality. Freshly painted and featuring three spacious bedrooms and four bathrooms, this home is thoughtfully designed for modern living. Step inside to soaring vaulted ceilings, creating an airy and open atmosphere throughout the main level. The fully finished basement boasts impressive ceiling height, adding to the sense of space and comfortperfect for a home theatre, gym, or additional living area. The second floor offers the convenience of laundry on the same level as the three bedrooms, making everyday tasks effortless. Outside, a detached two-car garage with heat provides the perfect space for parking and storage year-round. Shingles replaced in (2024) and composite deck work and railings done in (2023). Property is larger than it looks, the pond and related equipment, firepit and the garden shed are all included. The attached two car garage has been converted for a home based business and features a space currently used for eyelash extensions, previously used as a hair salon. Located in a prime commercial area across from Argyle Mall. Walking distance to parks and schools as well, this home is a must-see! Book your private viewing today. (id:4555)
PROPERTY SPECS
Listing ID X12058587
Address 351 CLARKE ROAD
City London, ON
Price $797,797
Bed / Bath 3 / 2 Full, 2 Half
Construction Brick, Vinyl siding
Land Size 55.1 x 247.7 FT
Type House
Status For sale
EXTENDED FEATURES
Appliances Dishwasher, Dryer, Garage door opener remote(s), Refrigerator, Stove, Washer, Water Heater, Water meterBasement FullBasement Development FinishedParking 12Amenities Nearby Place of Worship, Public Transit, SchoolsCommunity Features School BusEquipment Water Heater - GasFeatures Carpet Free, Flat site, Gazebo, Irregular lot size, Paved yard, Sump PumpOwnership FreeholdRental Equipment Water Heater - GasStructure Deck, Patio(s), Porch, ShedBuilding Amenities Fireplace(s)Cooling Central air conditioningFire Protection Security systemFoundation Poured ConcreteHeating Forced airHeating Fuel Natural gasUtility Water Municipal water Date Listed 2025-04-03 14:01:37Days on Market 15Parking 12REQUEST MORE INFORMATION
LISTING OFFICE:
Sutton Group Select Realty, Justin Deseck

