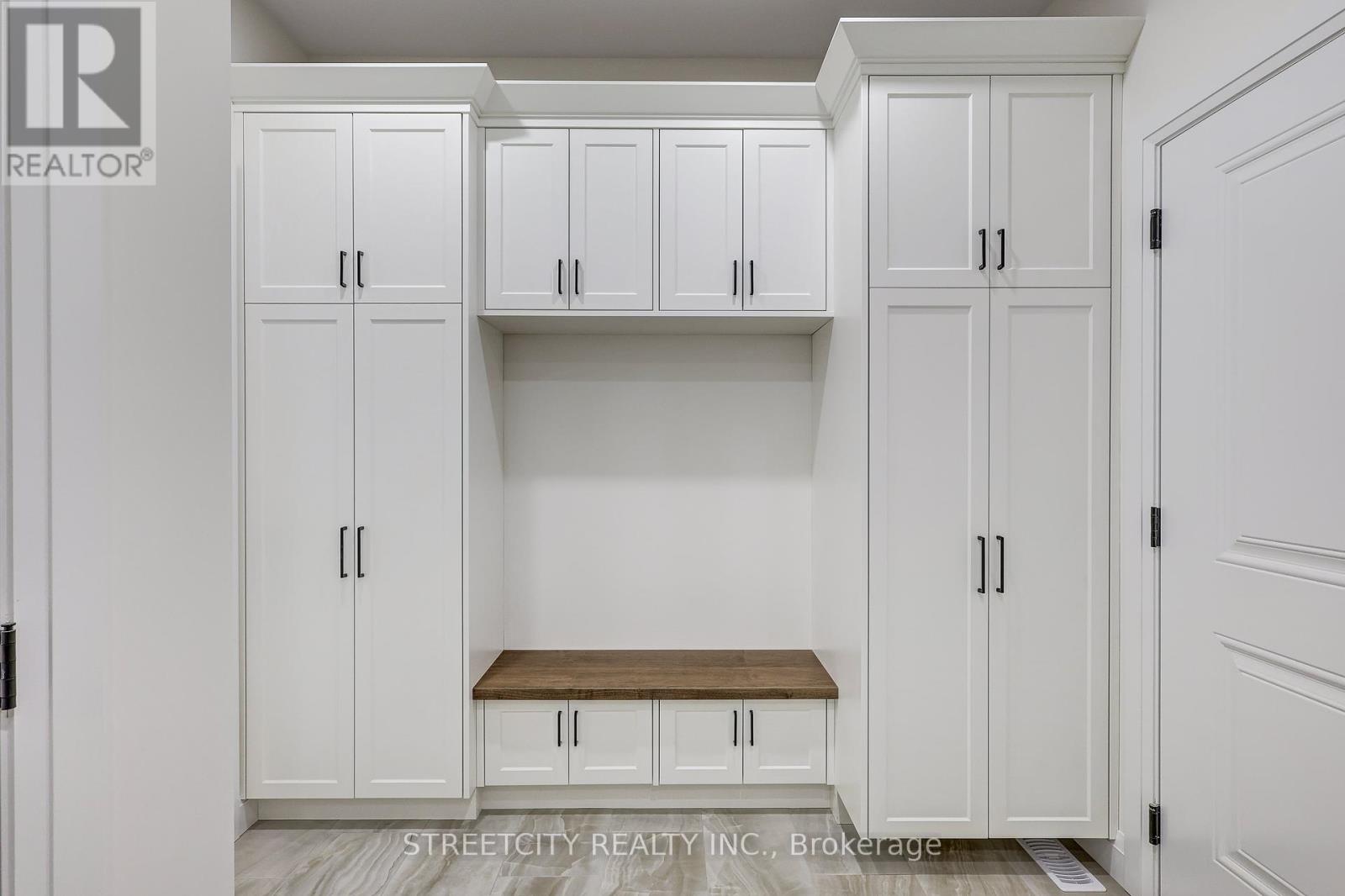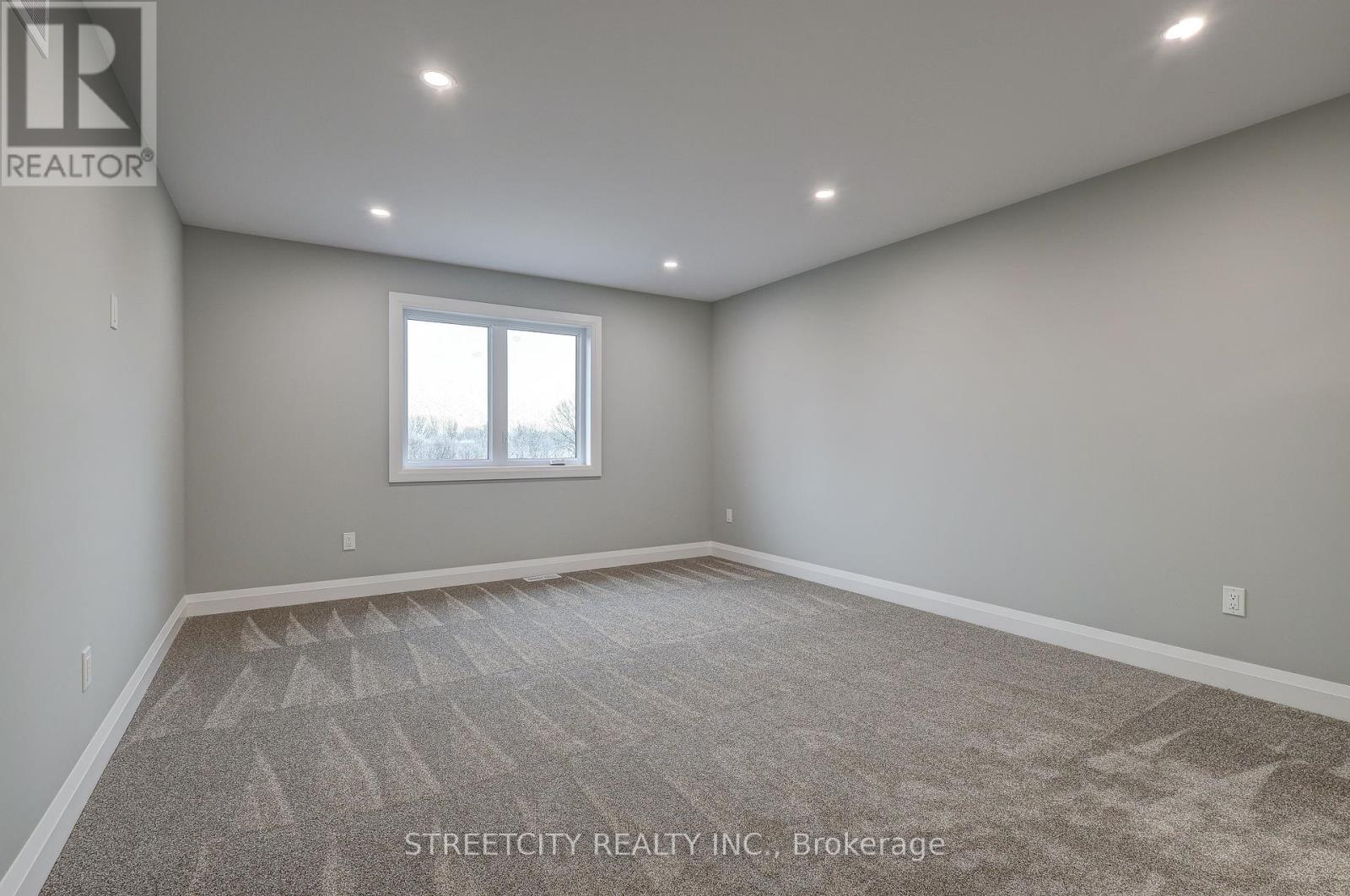

















































8074 Union Road Southwold (Fingal), ON
PROPERTY INFO
This stunning 2-storey, 4-bedroom, 3-bathroom home offers over 3000 square feet of finished living space and a walk-out finished basement, providing both luxury and functionality. Situated in the highly sought-after Southwold school district, this home is just a 10-minute drive from the beautiful beaches of Port Stanley. The exterior boasts gorgeous James Hardie siding, enhancing the home's curb appeal. Inside, the main floor features an open-concept great room with hardwood floors and a cozy fireplace, perfect for relaxing or entertaining. The chef-inspired kitchen is equipped with a large island, stone countertops, a coffee bar, and an expansive walk-in pantry. The adjacent dining area offers plenty of space for family meals and opens onto a covered deck with a gas barbecue hookup. The laundry room, conveniently located off the garage, provides ample storage and workspace. A dedicated den on the main floor makes for an ideal office, while a 2-piece bathroom completes this level. Upstairs, you'll find 4 generously sized bedrooms, including a luxurious master suite with a 5-piece ensuite, plus an additional 5-piece bathroom perfect for the kids. The fully finished lower level features large windows and a spacious family room, recreation room, and another full bathroom, making it the perfect spot for entertaining or relaxing. This home truly has it all: style, space, and a prime location. (id:4555)
PROPERTY SPECS
Listing ID X12060379
Address 8074 UNION ROAD
City Southwold (Fingal), ON
Price $949,000
Bed / Bath 4 / 4 Full, 1 Half
Construction Vinyl siding, Wood
Land Size 47 x 143 FT
Type House
Status For sale
EXTENDED FEATURES
Basement N/ABasement Features Walk outBasement Development FinishedParking 6Features Sump PumpOwnership FreeholdCooling Central air conditioningFoundation Poured ConcreteHeating Forced airHeating Fuel Natural gasUtility Water Municipal water Date Listed 2025-04-03 20:01:49Days on Market 18Parking 6REQUEST MORE INFORMATION
LISTING OFFICE:
Streetcity Realty Inc., Jeff West

