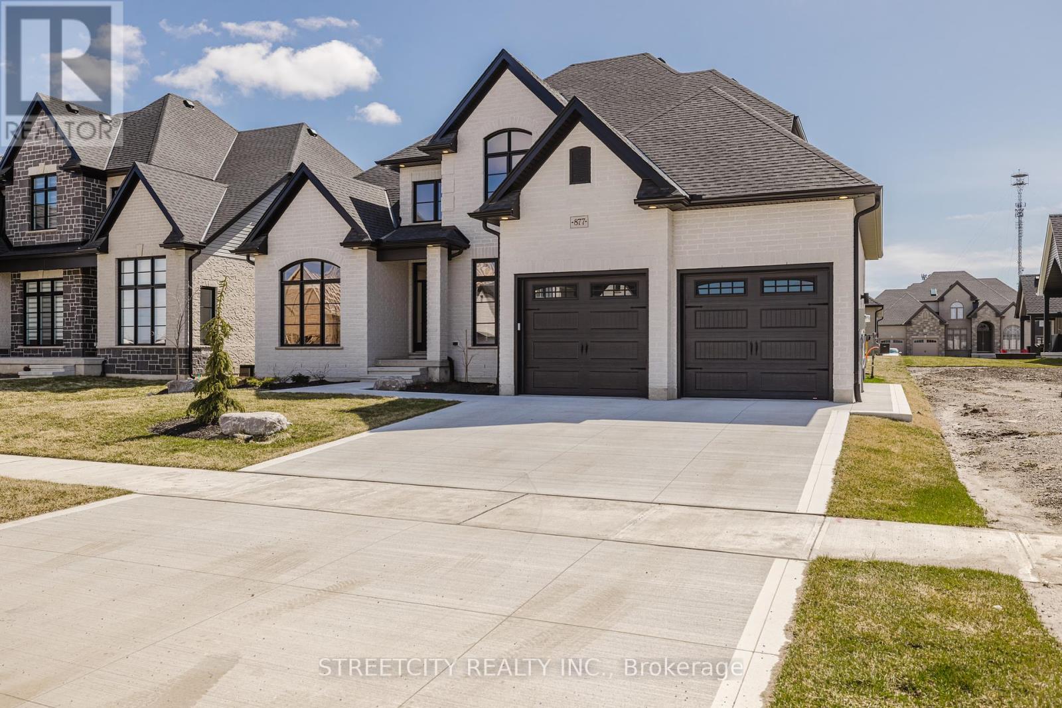
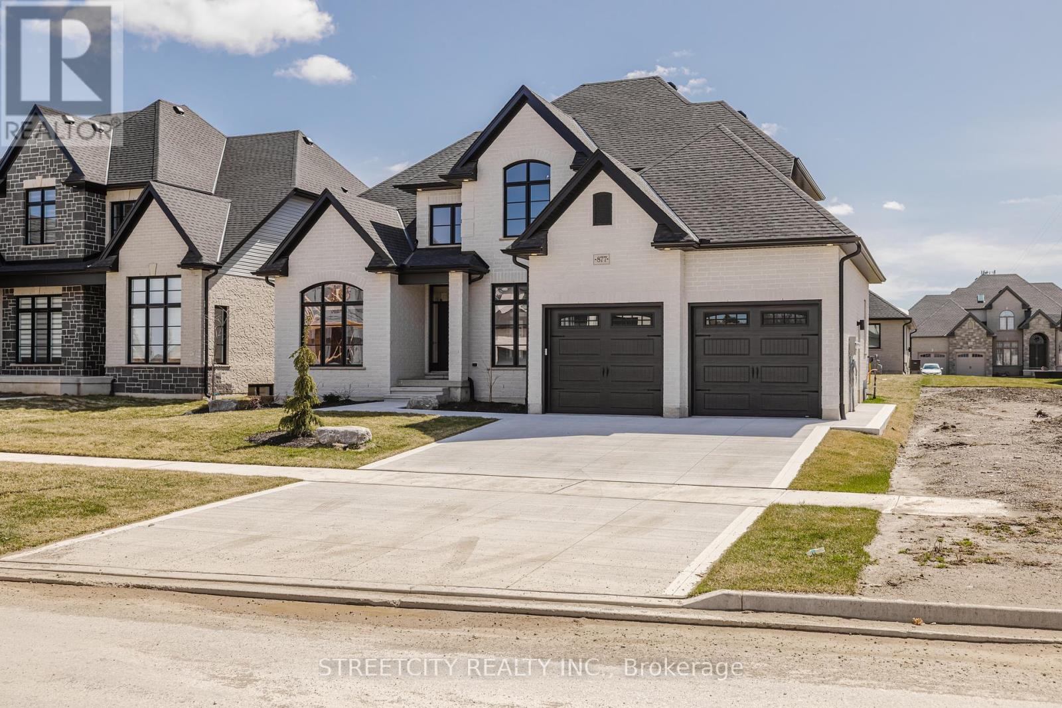

























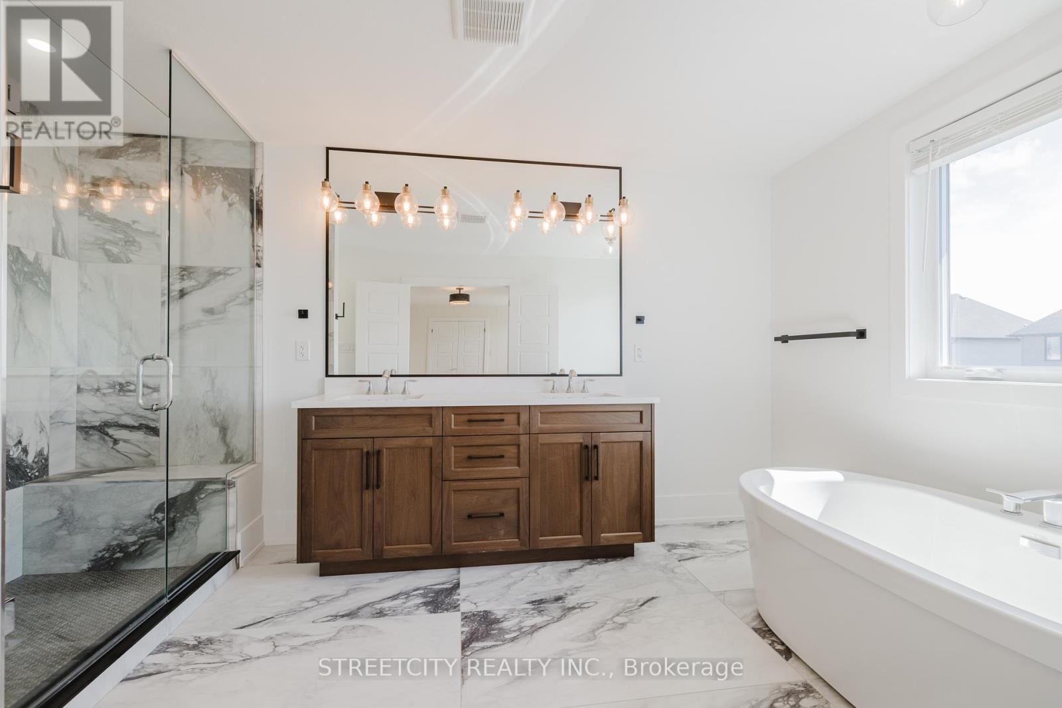

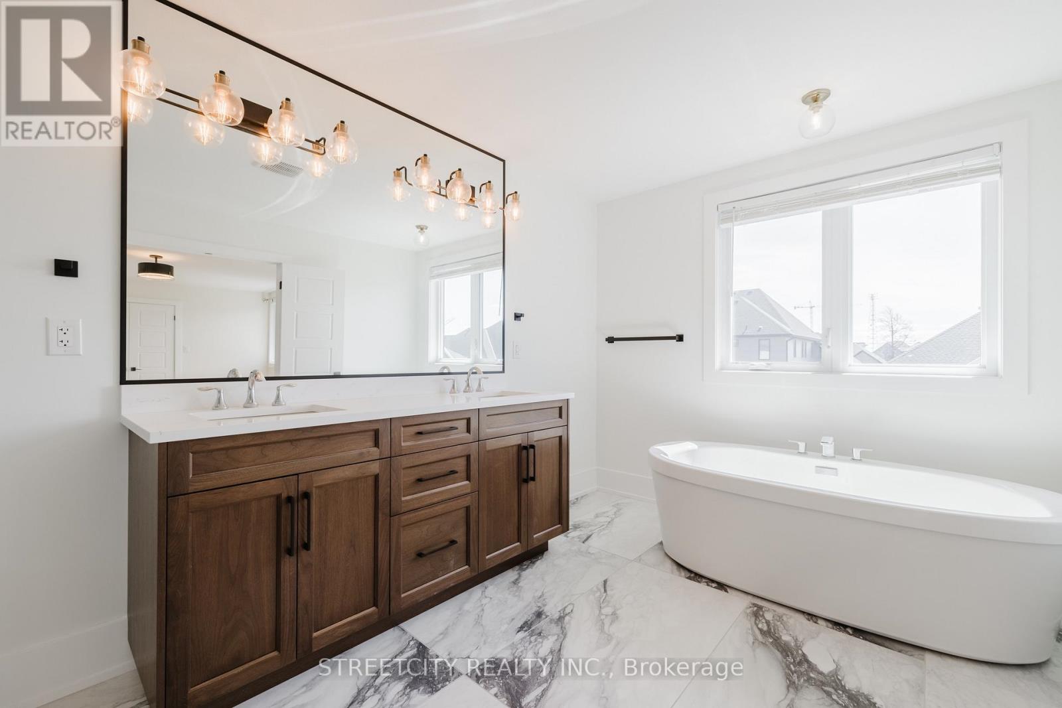











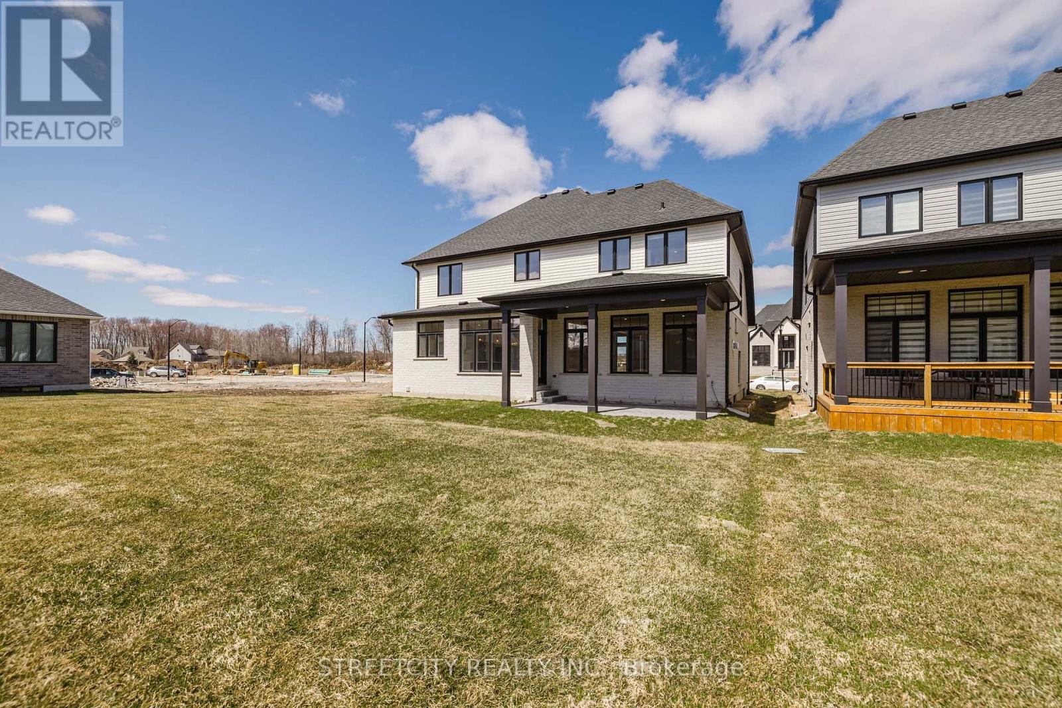








877 Eagletrace Drive W London, ON
PROPERTY INFO
Beautiful 2-story Harasym designed home Carrington VI, nestled in the Sunningdale Crossing. This residence seamlessly blends contemporary style with everyday comfort. Upon entry, you'll be greeted by a high two-story foyer that flows effortlessly into the dinning room, and an elegant office-featuring double glass doors. The open-concept layout creates a perfect flow between the family room, breakfast area, and chef-inspired kitchen. Perfect for both family living and gathering. The kitchen is a standout, equipped with SS modern appliances. Stunning quartz countertops, a large island, and abundant cabinetry. Walk in pantry cannot be missed. The family room is warm and inviting, highlighted by a cozy gas fireplace. For convenience, the mudroom offers easy access from the double-car garage. The main floor features high ceilings and high doors, enhancing the open and airy feel of the space. Upstairs, the luxurious primary suite offers a private retreat with a spa-like ensuite. While the other bedrooms share a well-appointed bathroom. The laundry room is conveniently located on the main floor for easy access. This home is a carpet-free haven, featuring beautiful hardwood flooring throughout, complemented by ceramic tile in the bathrooms and mudroom. Large size covered deck at the back of the home. Boasting convenience to schools, various amenities, and a picturesque view of Sunningdale golf course. ** This is a linked property.** (id:4555)
PROPERTY SPECS
Listing ID X12062082
Address 877 EAGLETRACE DRIVE W
City London, ON
Price $1,479,000
Bed / Bath 4 / 3 Full, 1 Half
Construction Brick, Shingles
Land Size 60.1 x 118.2 FT ; 60.13 ft x 118.19 ft x 60.14 fx12.25 ft
Type House
Status For sale
EXTENDED FEATURES
Appliances Dishwasher, Dryer, Refrigerator, Stove, WasherBasement FullBasement Development UnfinishedParking 4Equipment Water Heater - GasFeatures Flat site, Irregular lot sizeOwnership FreeholdRental Equipment Water Heater - GasStructure Deck, PorchViews City view, ViewBuilding Amenities Fireplace(s)Cooling Central air conditioningFoundation Poured ConcreteHeating Forced airHeating Fuel Natural gasUtility Water Municipal water Date Listed 2025-04-04 18:00:45Days on Market 15Parking 4REQUEST MORE INFORMATION
LISTING OFFICE:
Streetcity Realty Inc., Robin Luo

