

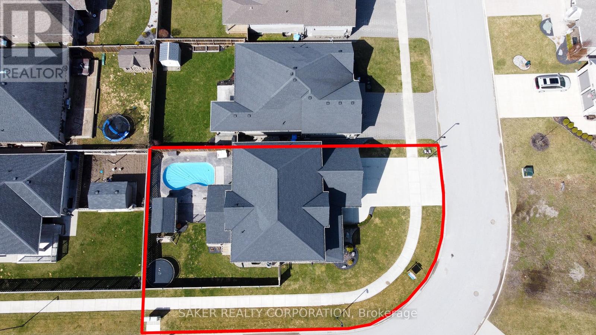
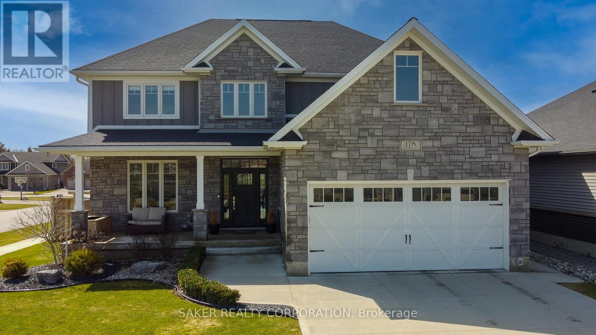


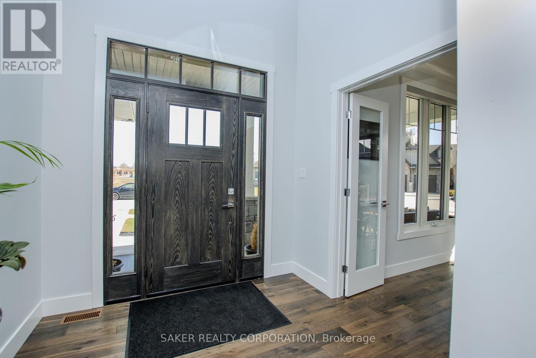
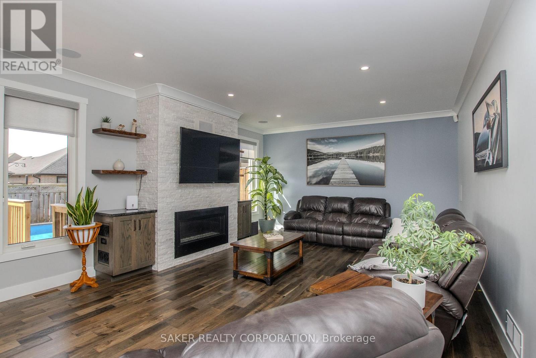
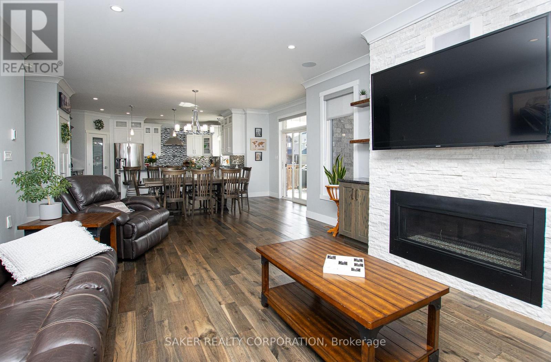

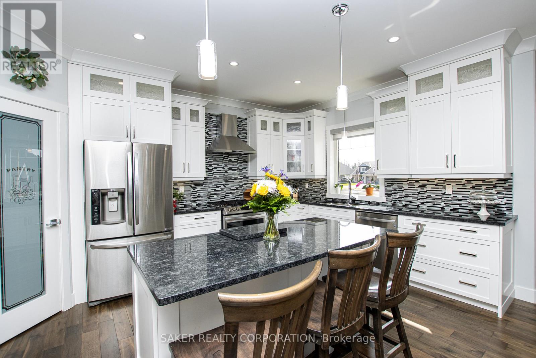
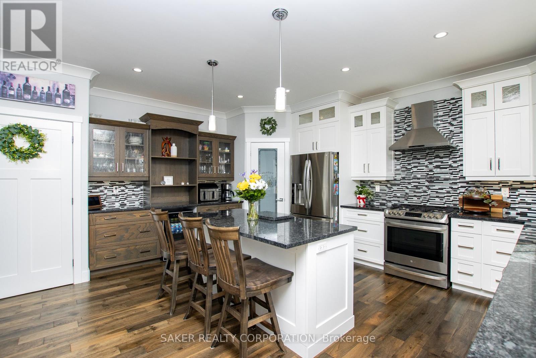
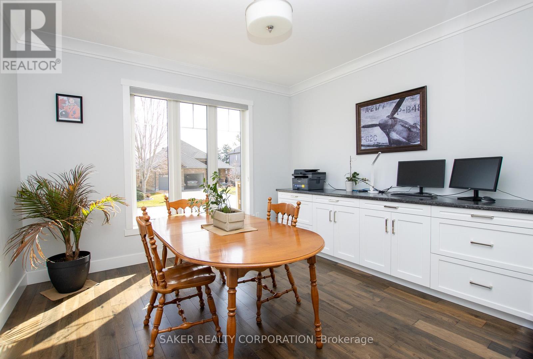


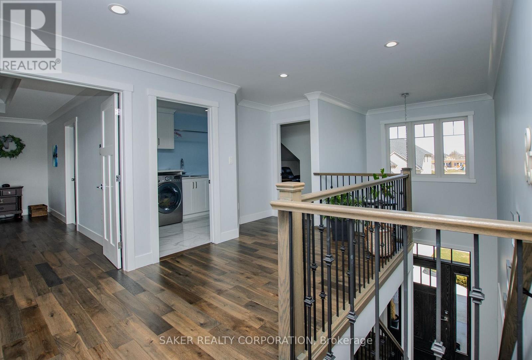
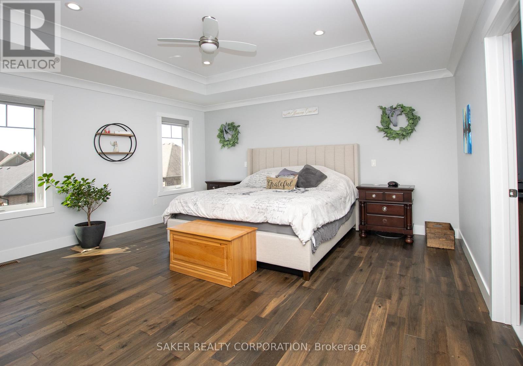





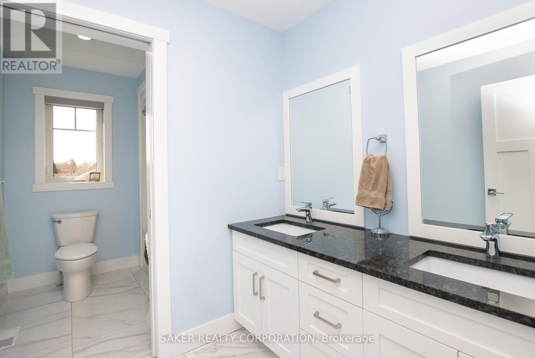


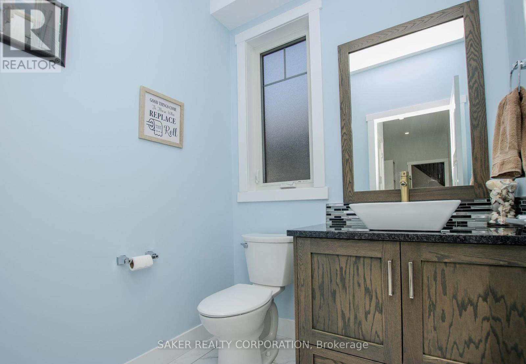



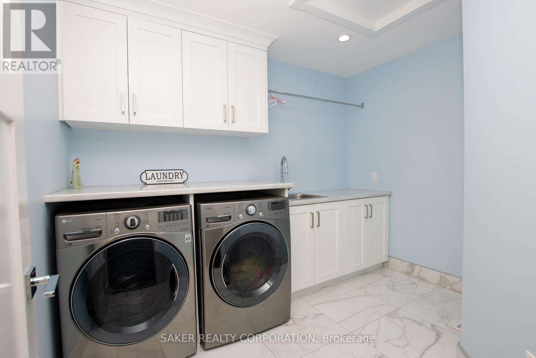
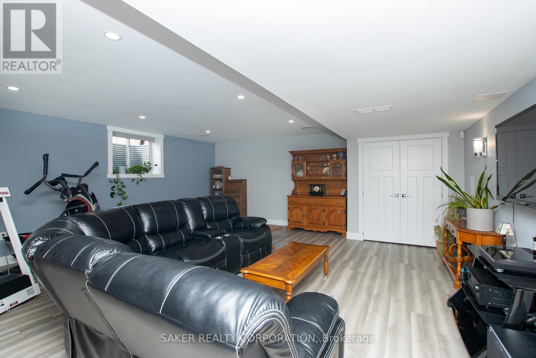




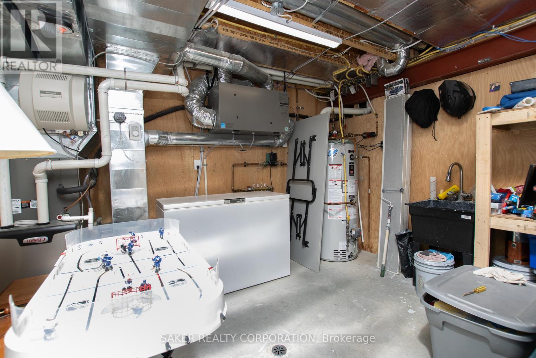

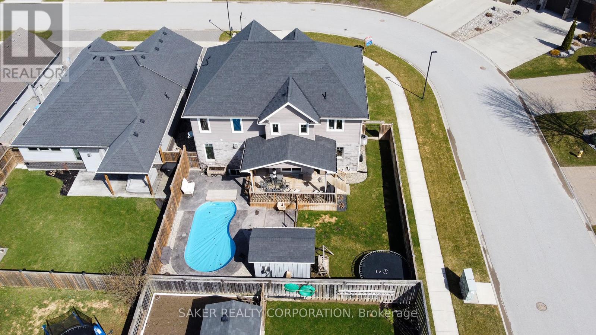


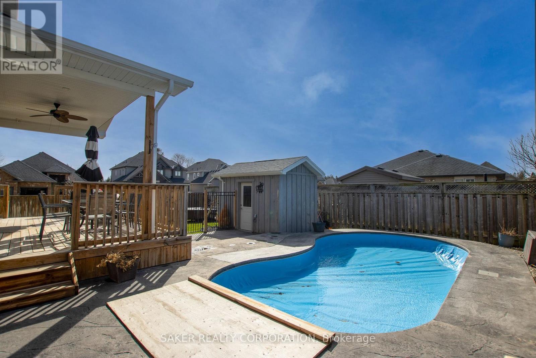
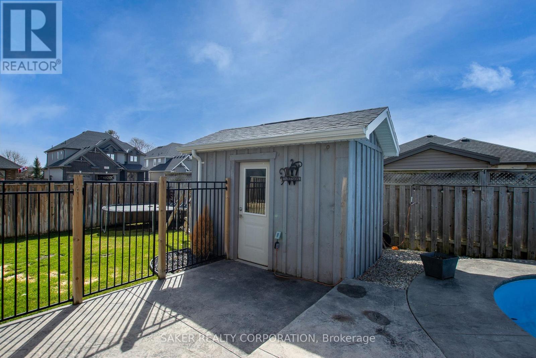



178 Acton Street Strathroy-Caradoc (NE), ON
PROPERTY INFO
Make this beautifully appointed Stone and Hardie board two-story your family home! With 3,700 square feet of luxurious living space, a backyard oasis featuring a heated saltwater inground pool, and a prime location just a short walk from the high school and community center, this home truly has it all. Inside, you'll find five spacious bedrooms, four elegant bathrooms, and a custom gourmet kitchen with granite countertops. The open-concept layout flows seamlessly into a grand great room with a cozy gas fireplace, while the fully finished basement is designed for entertaining. This home is packed with premium features, including a dual-zone furnace, spray-foam insulated exterior walls for maximum efficiency, basement in-floor heating, and a heated garage with both electric and radiant heat. A circulation pump ensures instant hot water, and a whole-home surround sound system enhances your living experience. Outdoor amenities include a Sandpoint well for sprinklers and exterior taps. Plus, enjoy the convenience of second-floor laundry and numerous additional upgrades ask for the full spec list! Luxury, efficiency, and security this home has it all! Book your showing today. (id:4555)
PROPERTY SPECS
Listing ID X12063590
Address 178 ACTON STREET
City Strathroy-Caradoc (NE), ON
Price $995,000
Bed / Bath 5 / 4 Full
Construction Hardboard, Stone
Land Size 52 x 110.3 FT
Type House
Status For sale
EXTENDED FEATURES
Appliances Dishwasher, Dryer, Refrigerator, Stove, Washer, Water Heater, Water purifierBasement FullBasement Development FinishedParking 4Amenities Nearby SchoolsOwnership FreeholdStructure Deck, Patio(s), ShedBuilding Amenities Fireplace(s), Separate Heating ControlsConstruction Status Insulation upgradedCooling Central air conditioningFire Protection Alarm system, Smoke DetectorsFoundation Poured ConcreteHeating Forced airHeating Fuel Natural gasUtility Water Municipal water, Sand point Date Listed 2025-04-05 00:01:45Days on Market 16Parking 4REQUEST MORE INFORMATION
LISTING OFFICE:
Saker Realty Corporation, Derek Saker

