
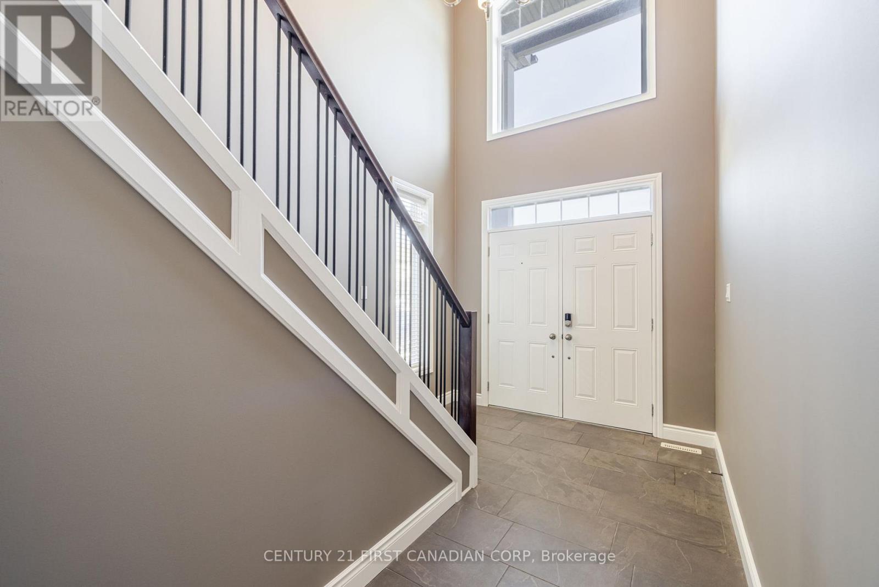




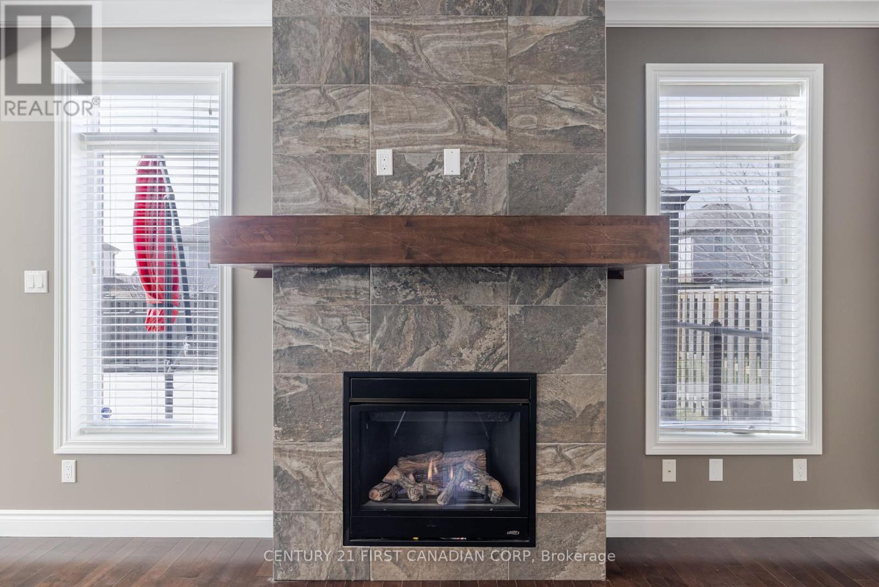





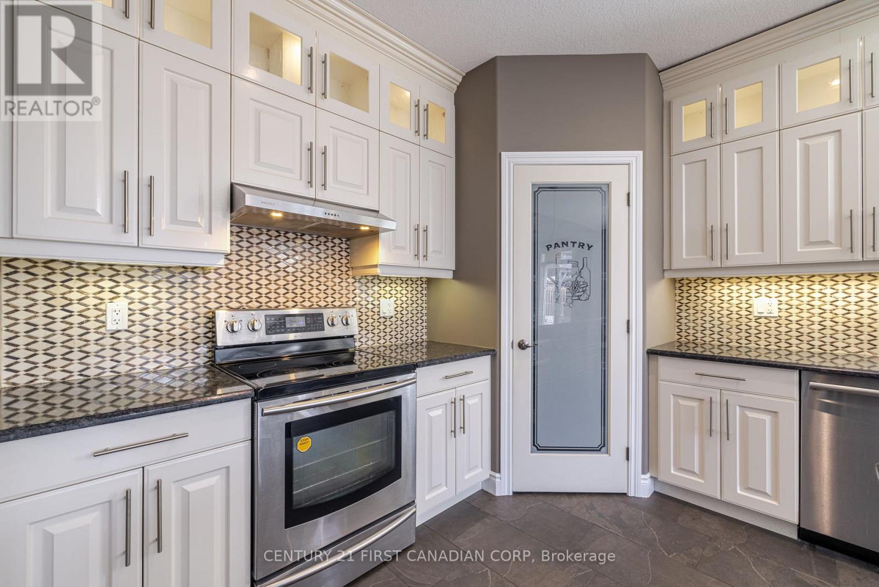







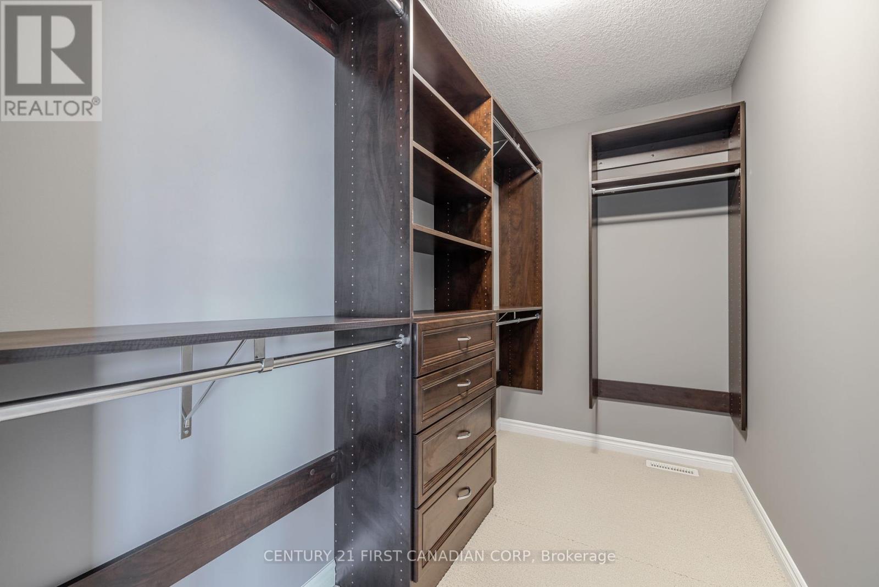

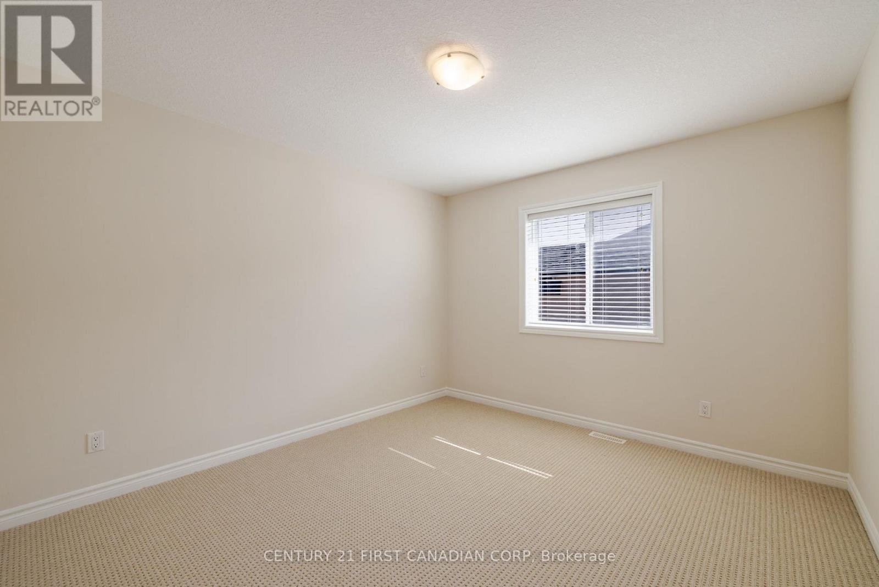







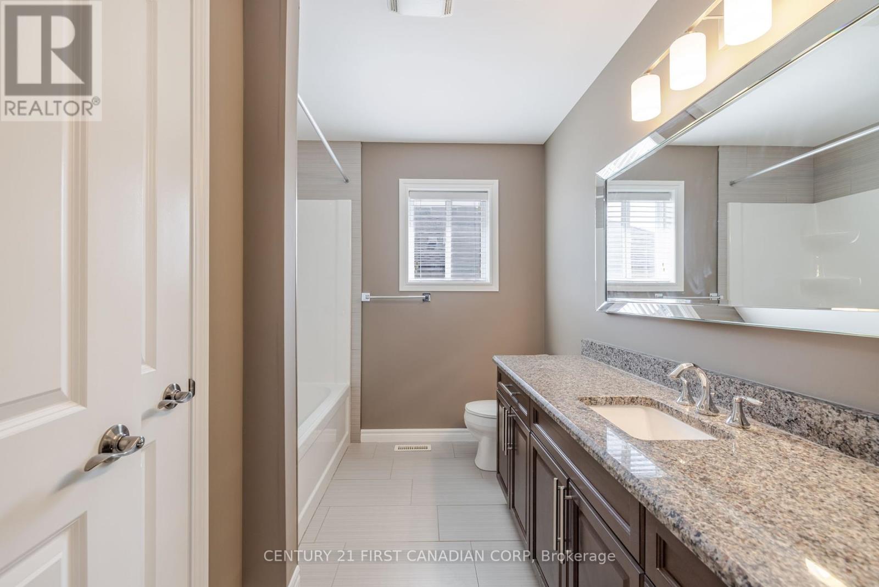



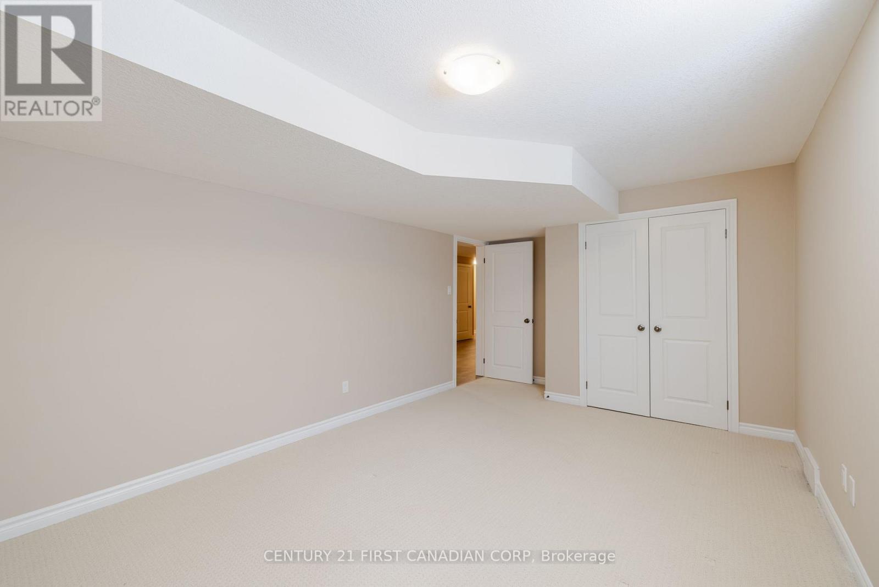





1690 Beaverbrook Avenue London, ON
PROPERTY INFO
An amazing opportunity to rent an executive home in the popular Oakridge Crossing neighbourhood. Immaculate 2 storey home with great curb appeal situated on a private, premium lot in the heart of Northwest London. This 4+1 bedroom, 3.5 bathroom family home provides 2,329 sq. ft. of luxury living space plus FINISHED BASEMENT. Boasting high quality executive finishes, the main level offers a layout with tremendous ease of flow. Bright, sun soaked living room features cozy gas fireplace with tile surround and wood mantle, crown moulding and recessed lighting throughout. Beautifully appointed chef's kitchen finished with Granite countertops, designer tile backsplash, valance lighting, walk-in pantry, island with breakfast bar and stainless steel appliances. Convenient main floor laundry. Luxury master retreat with spacious walk-in closet and lavish spa-like ensuite with soaker tub and custom glass shower. Upper level boasts oversized bedrooms complimented by generous closets, making this the perfect family home. Fully finished lower level features expansive family room, additional bedroom, 4 piece bathroom and cold room. Enjoy your backyard oasis complete with OVERSIZED sundeck and covered gazebo, perfect for enjoying that morning cup of coffee or evening glass of wine. Located close to all amenities including shopping, restaurants, great schools, playgrounds, major highways and London Health Sciences Centre. Be a part of this tight knit community while enjoying the nearby Beaverbrook Woods hiking trail. First and last month's rent deposit required. Available Immediately. $3,450 plus utilities. (id:4555)
PROPERTY SPECS
Listing ID X12063742
Address 1690 BEAVERBROOK AVENUE
City London, ON
Lease $3,450
Bed / Bath 5 / 3 Full, 1 Half
Construction Stone, Stucco
Land Size 40.1 x 112.8 FT
Type House
Status For rent
EXTENDED FEATURES
Appliances Garage door opener remote(s)Basement FullBasement Development FinishedParking 4Amenities Nearby Hospital, Park, Public Transit, SchoolsCommunity Features Community CentreFeatures In-Law SuiteOwnership FreeholdStructure Deck, PorchBuilding Amenities Fireplace(s)Cooling Central air conditioningFire Protection Smoke DetectorsFoundation Poured ConcreteHeating Forced airHeating Fuel Natural gasUtility Water Municipal water Date Listed 2025-04-05 04:00:18Days on Market 15Parking 4REQUEST MORE INFORMATION
LISTING OFFICE:
Century First Canadian Corp, Carlo Castellani

