
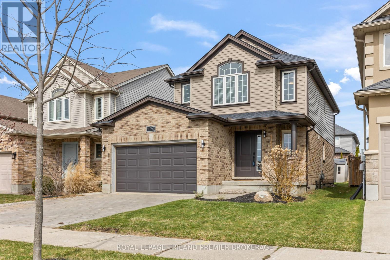
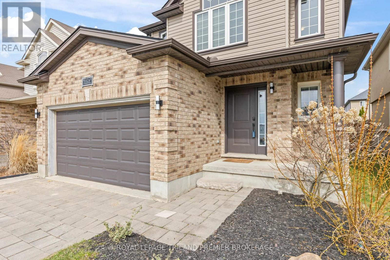
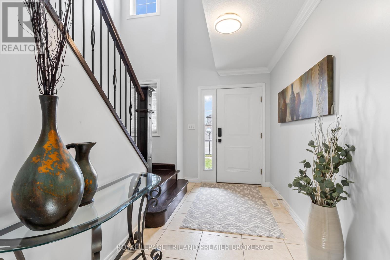
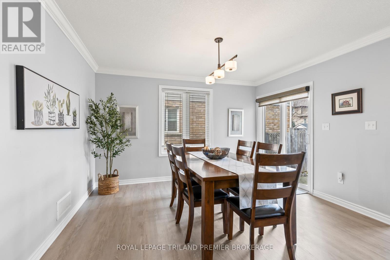
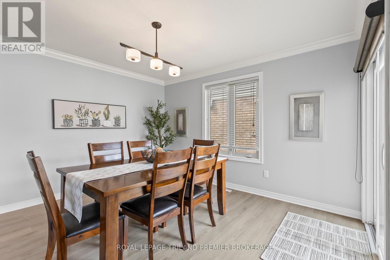
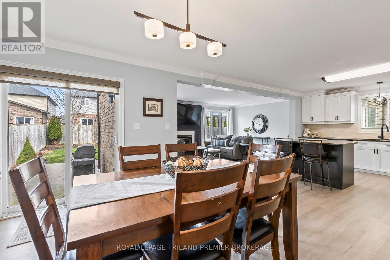
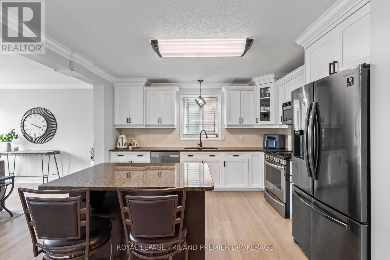
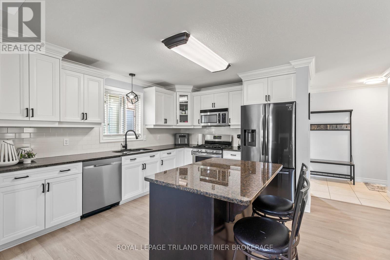
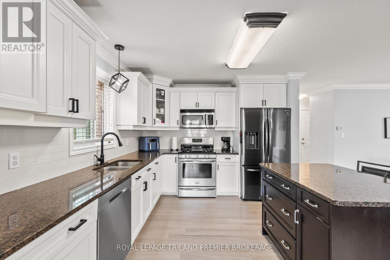
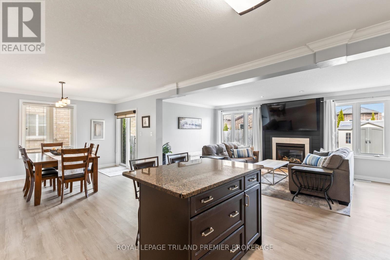
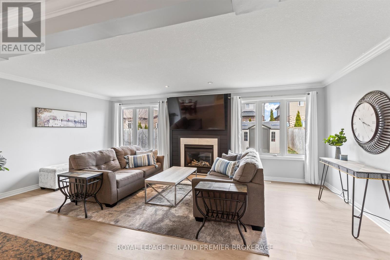
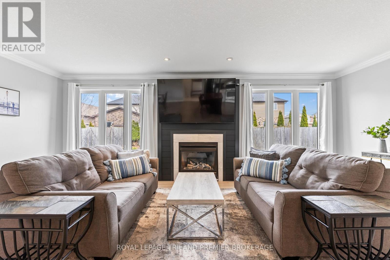
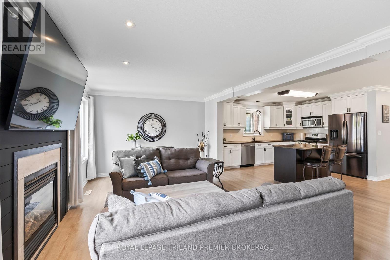
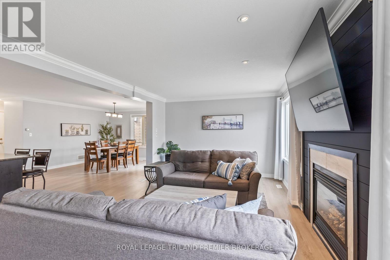
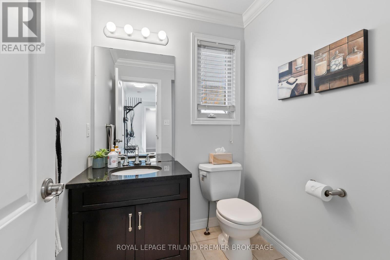
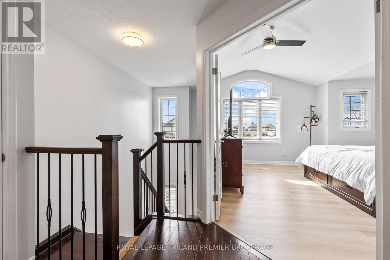

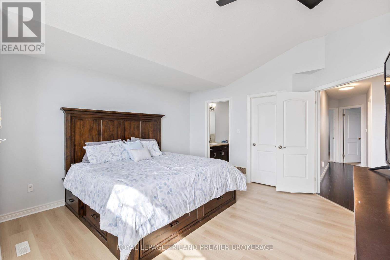
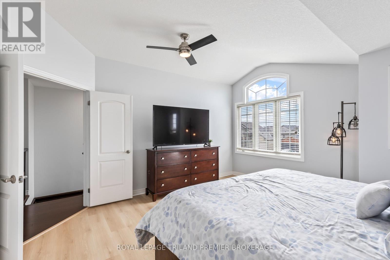
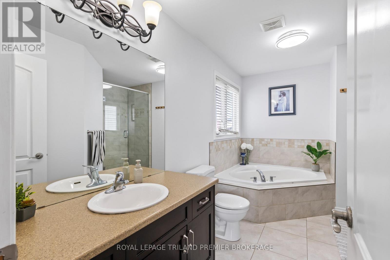

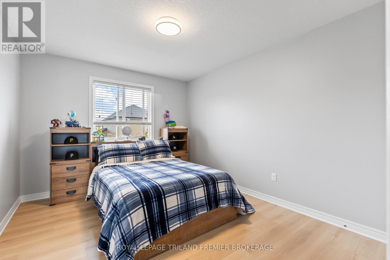
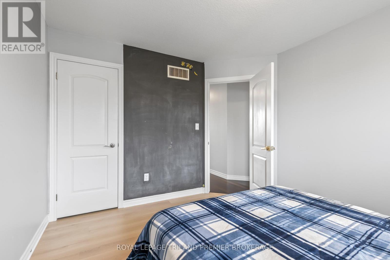
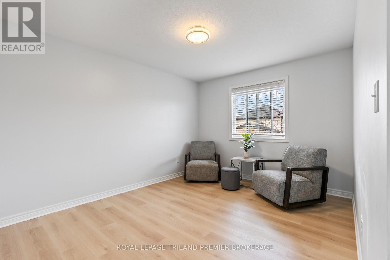
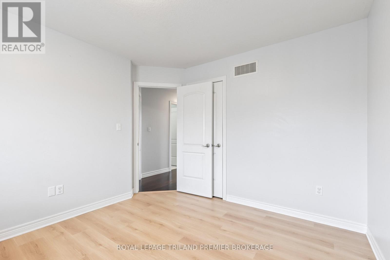
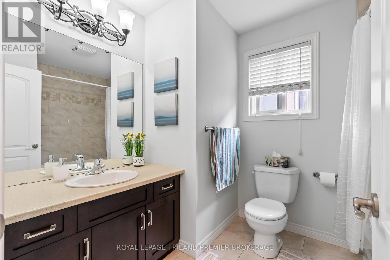
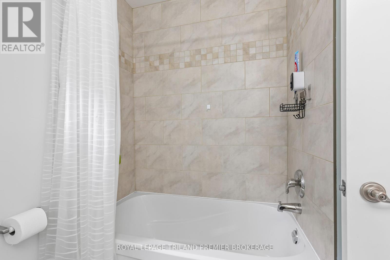
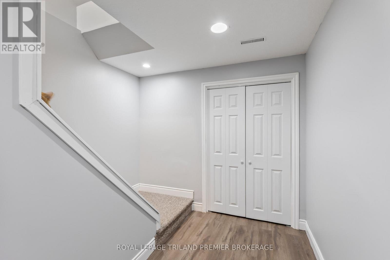
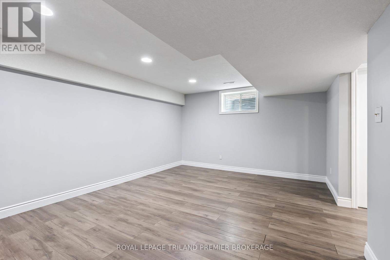
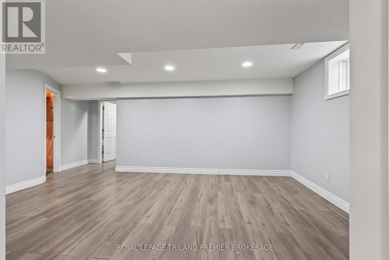
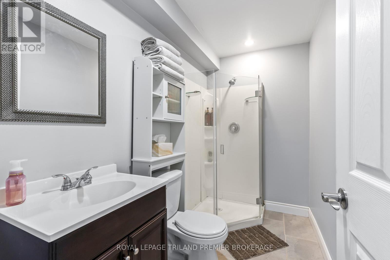
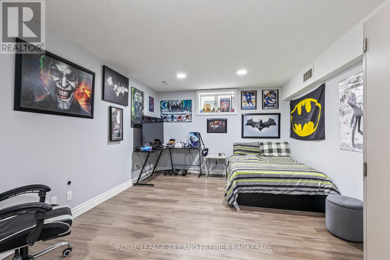
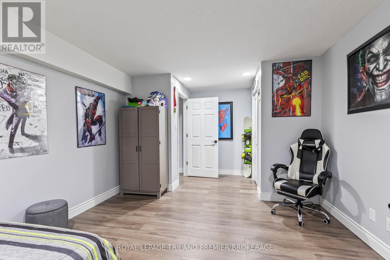


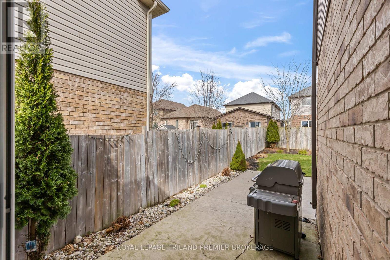
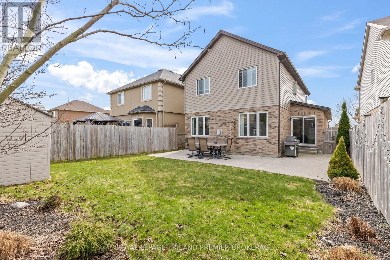
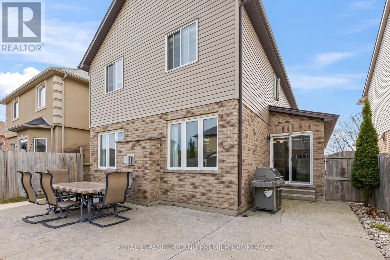
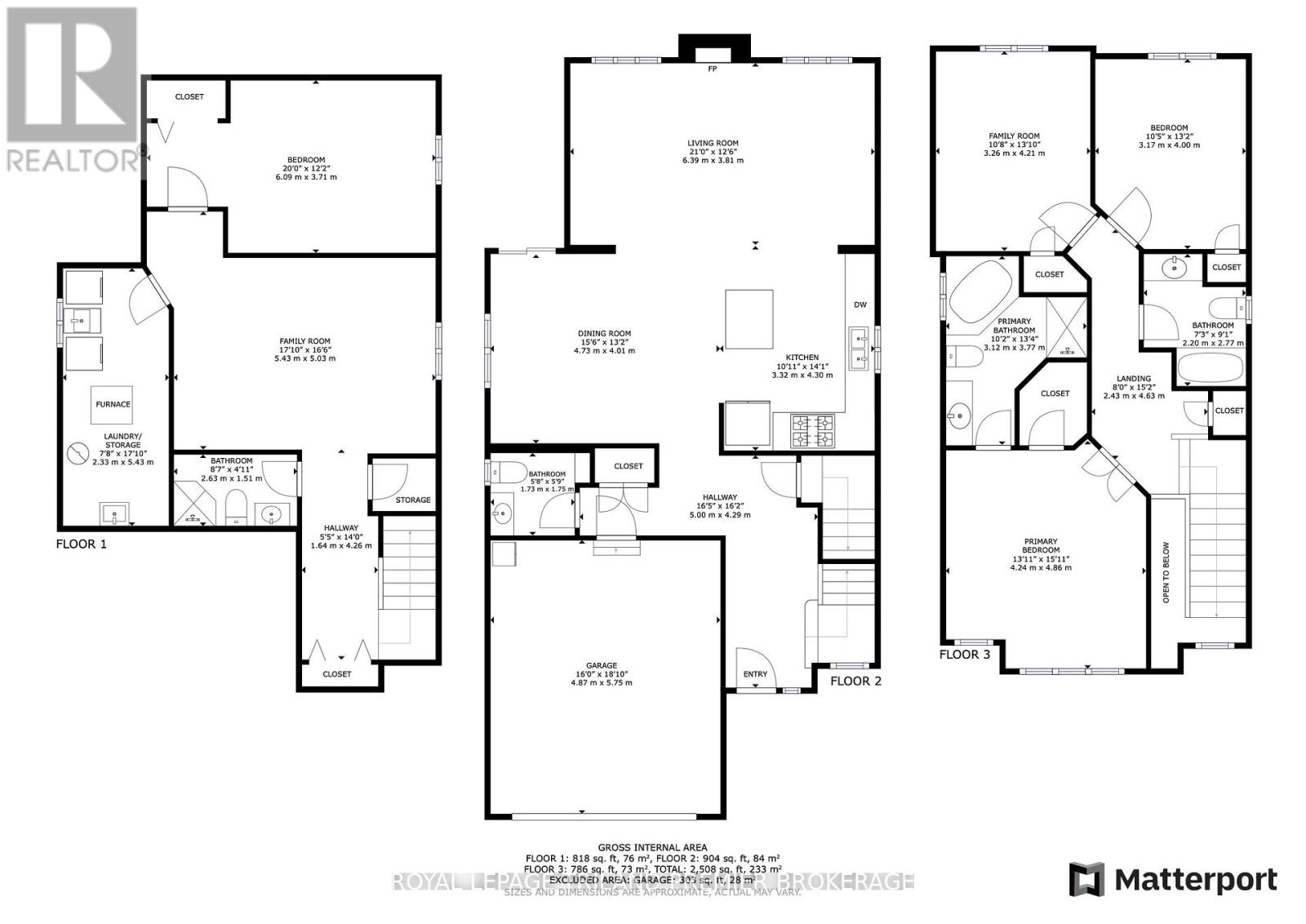
1724 Cherrywood Trail London, ON
PROPERTY INFO
Welcome to beautiful Oakridge Meadows! This updated 2 storey home is situated on a quiet street and boasts 4 Bedrooms and 3.5 Bathrooms. Enter through the front door into the spacious double height foyer through to the open concept main level featuring bright kitchen with granite countertops, island with breakfast bar and stainless steel appliances; great room with cozy gas fireplace with custom millwork; dining area with direct access to the backyard; and convenient 2-piece bathroom. The upper level consists of 4-piece main bathroom and 3 generous bedrooms, including primary suite with walk in closet and 4-piece ensuite with corner jetted tub and tiled shower with glass enclosure. The fully finished basement has family room, 3-piece bathroom and 4th bedroom. Enjoy summer dinners on the rear stamped concrete patio in the fully fenced backyard. Updates throughout including laminate flooring in bedrooms (2025), laminate flooring on main level (2024), Roof (2024). This home has been lovingly maintained and is close to shopping, restaurants, LTC, and more! (id:4555)
PROPERTY SPECS
Listing ID X12064360
Address 1724 CHERRYWOOD TRAIL
City London, ON
Price $769,900
Bed / Bath 4 / 3 Full, 1 Half
Construction Brick, Vinyl siding
Land Size 36.1 x 113.4 FT ; 113.39 ft x 36.18 ft x113.08 ftx 36.18ft
Type House
Status For sale
EXTENDED FEATURES
Appliances Dishwasher, Dryer, Garage door opener, Refrigerator, Stove, WasherBasement FullBasement Development FinishedParking 3Equipment Water HeaterOwnership FreeholdRental Equipment Water HeaterBuilding Amenities Fireplace(s)Cooling Central air conditioningFoundation Poured ConcreteHeating Forced airHeating Fuel Natural gasUtility Water Municipal water Date Listed 2025-04-05 20:01:34Days on Market 14Parking 3REQUEST MORE INFORMATION
LISTING OFFICE:
Royal Lepage Triland Premier Brokerage, Scott Purdy

