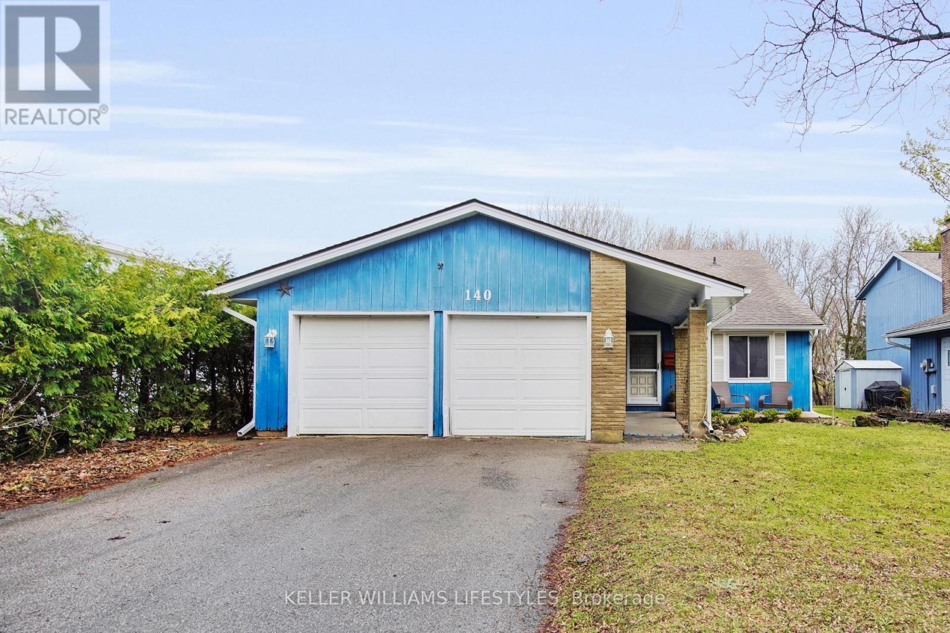

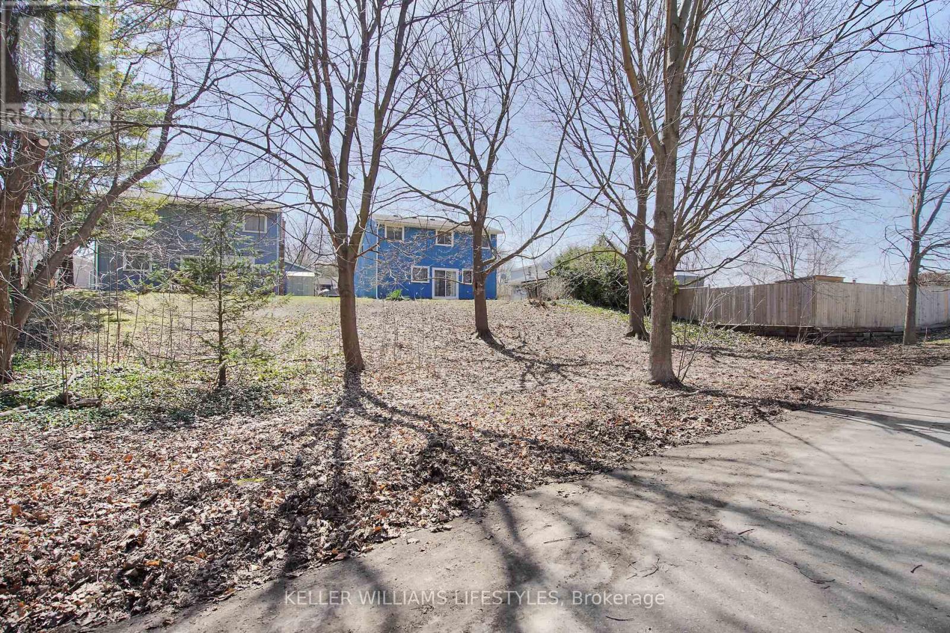

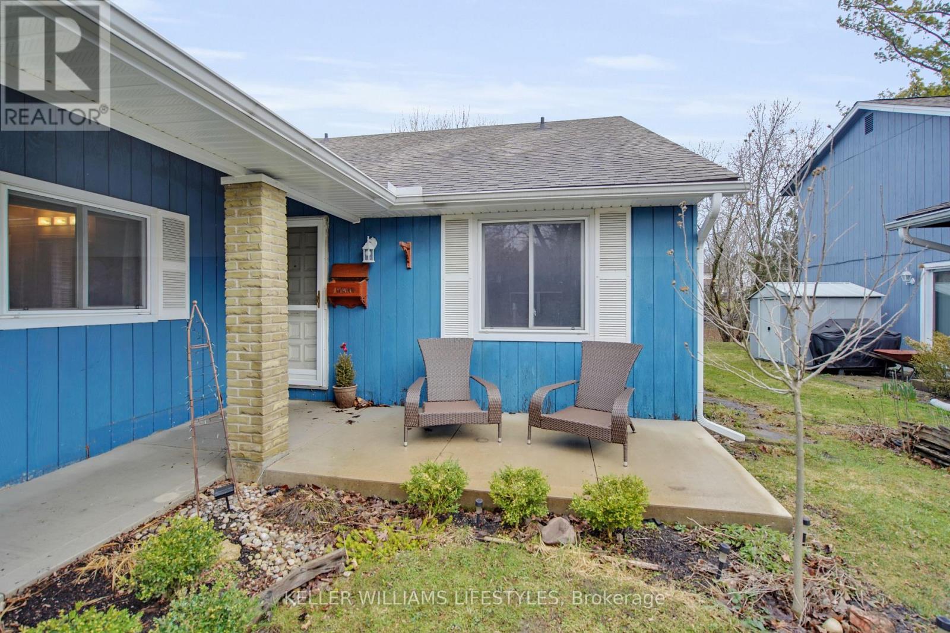




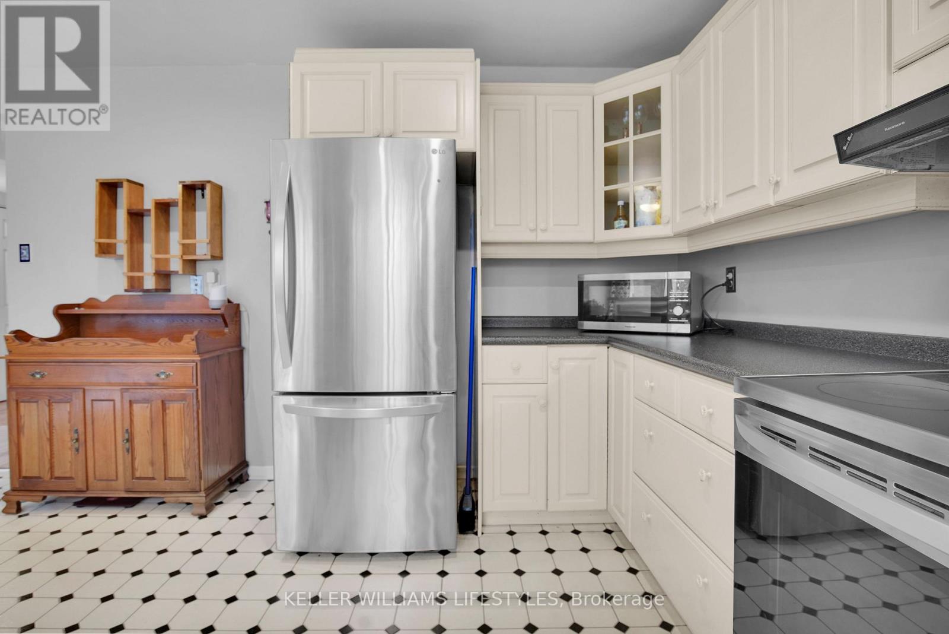












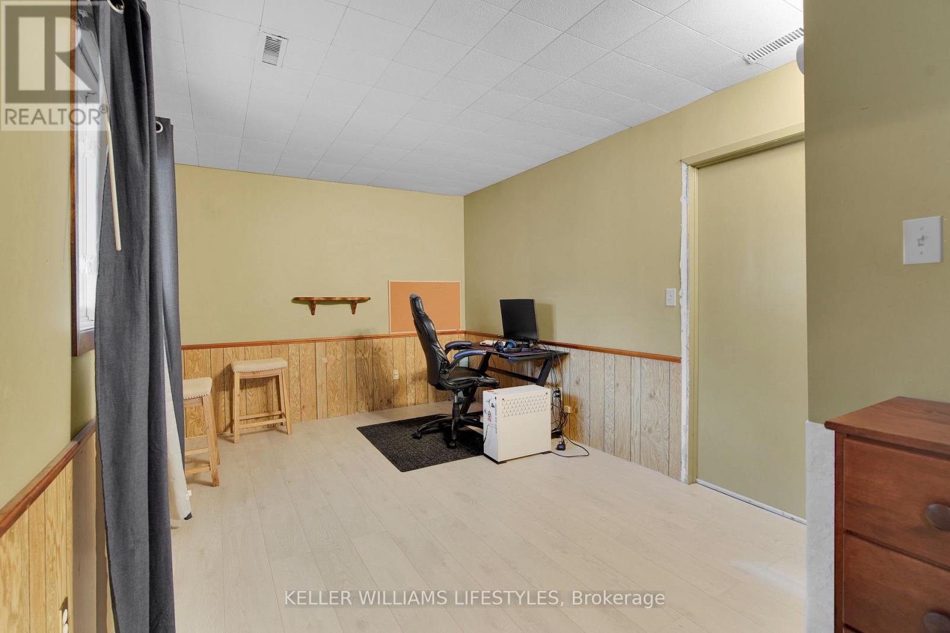





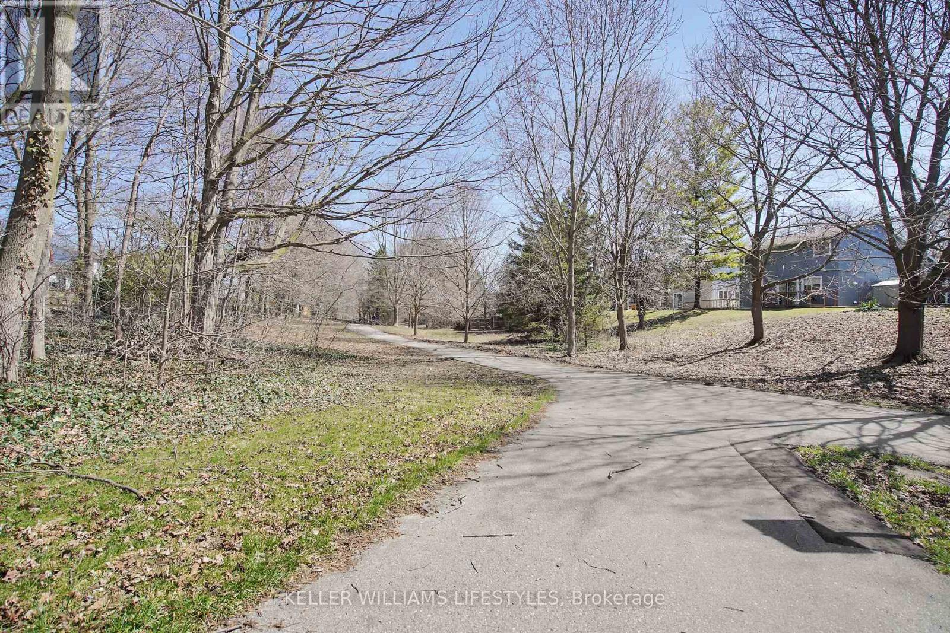

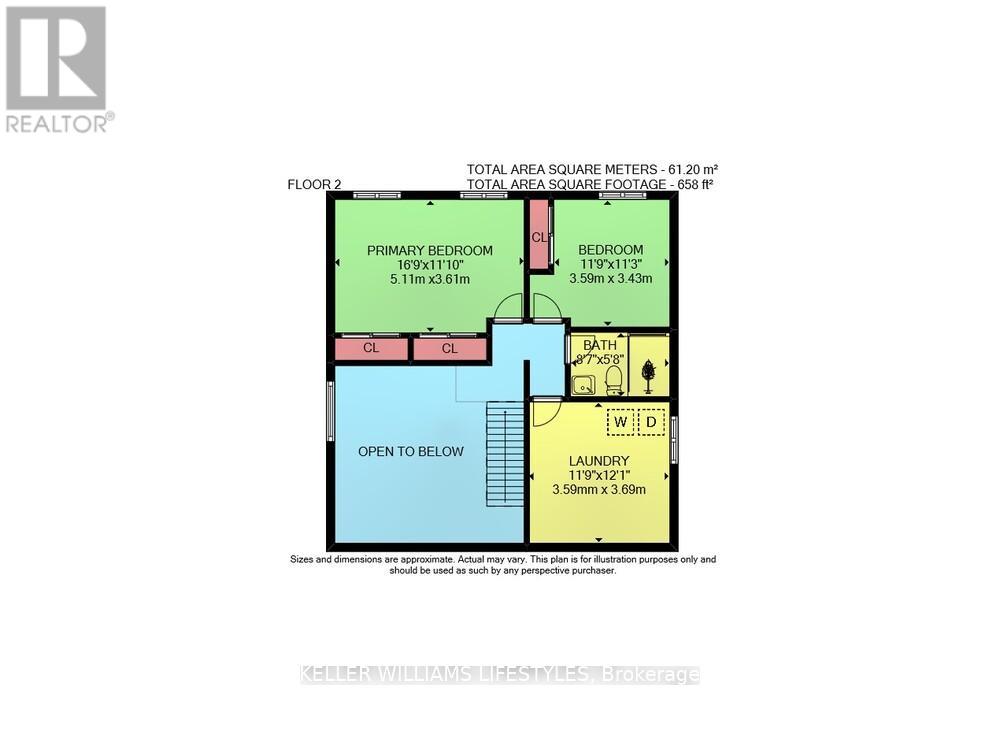
140 Yardley Wood Road London, ON
PROPERTY INFO
Premium location backing onto RAVINE steps to trails, parks, schools, and public transit. One bus downtown and to Western University. Walking distance to restaurants, shops, and all amenities. 3 bedrooms, 2 full bathrooms, gas heat, central air, double garage (half currently converted as additional living space and easy to convert back to double garage). Main floor offers updated kitchen and eat-in area overlooking back yard and ravine, main floor living room with hardwood flooring and vaulted ceilings, family room, bedroom, and 4pc bathroom. Upper level has 2nd and 3rd bedrooms, 3pc bathroom, and laundry. UPDATES include: Furnace (approx 10yrs), A/C (2024), soffit/fascia (2021), concrete front porch (2021), interlocking patio (2022), and patio doors (all in 2023). Closing date is flexible. This home has tremendous potential with cosmetic updating! Schedule your private viewing today. (id:4555)
PROPERTY SPECS
Listing ID X12064621
Address 140 YARDLEY WOOD ROAD
City London, ON
Price $519,900
Bed / Bath 3 / 2 Full
Construction Brick, Wood
Land Size 50.1 x 130.3 FT
Type House
Status For sale
EXTENDED FEATURES
Appliances Dishwasher, Dryer, Refrigerator, Stove, Washer, Window CoveringsParking 6Amenities Nearby Park, Public Transit, SchoolsEquipment Water Heater - GasFeatures RavineOwnership FreeholdRental Equipment Water Heater - GasCooling Central air conditioningFoundation Concrete, SlabHeating Forced airHeating Fuel Natural gasUtility Water Municipal water Date Listed 2025-04-06 00:00:39Days on Market 13Parking 6REQUEST MORE INFORMATION
LISTING OFFICE:
Keller Williams Lifestyles, Nicole Mckenzie

