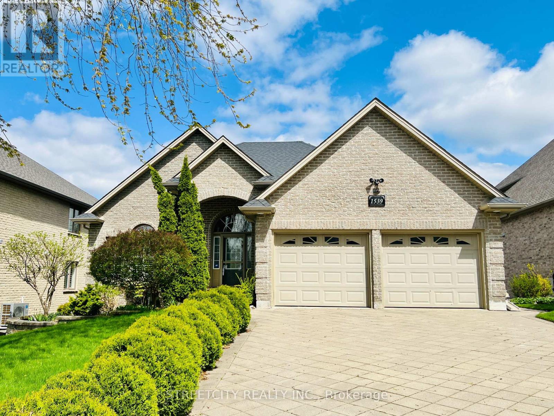
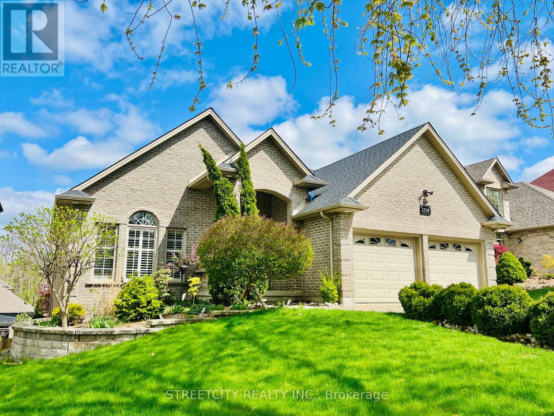
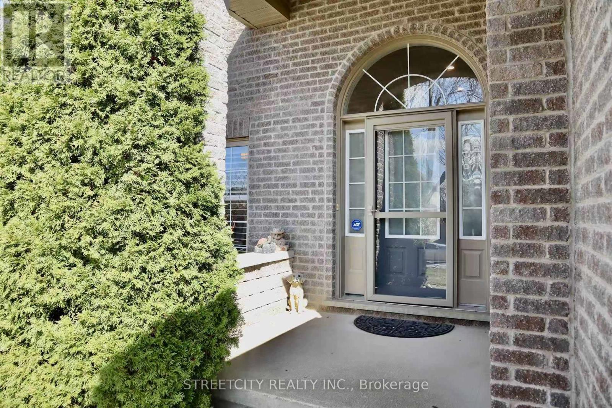
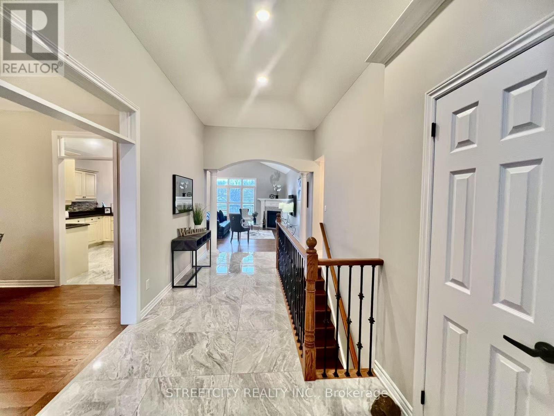
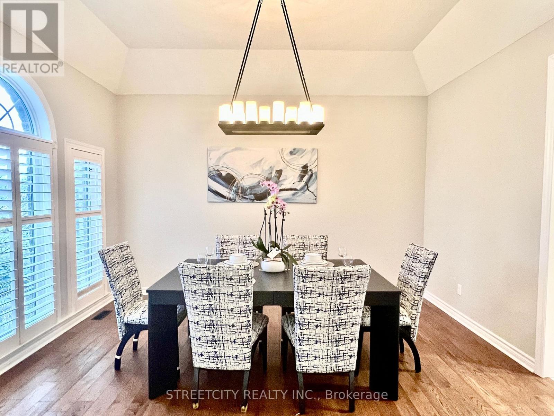

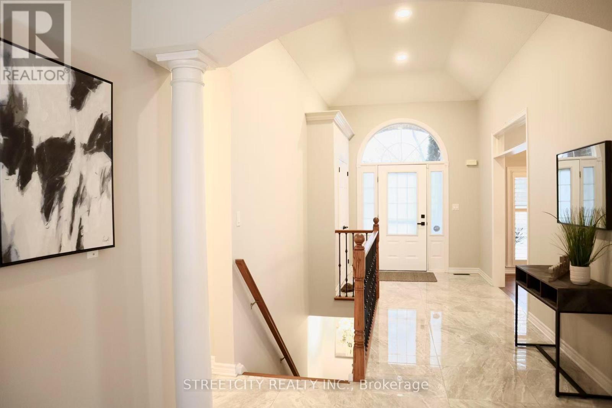

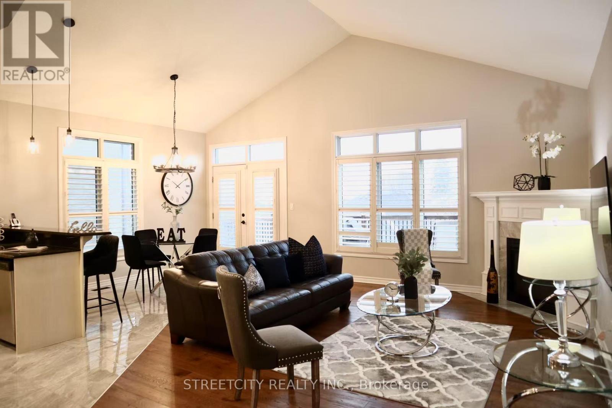

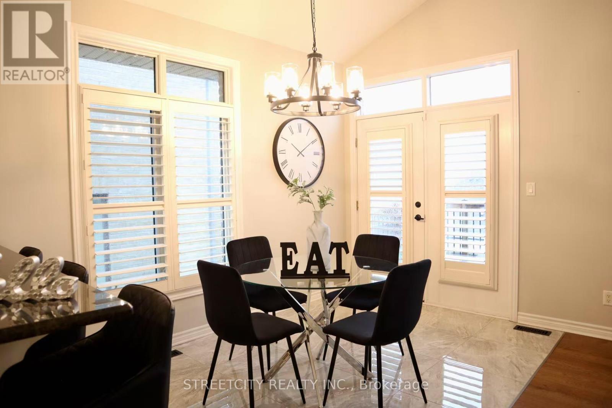

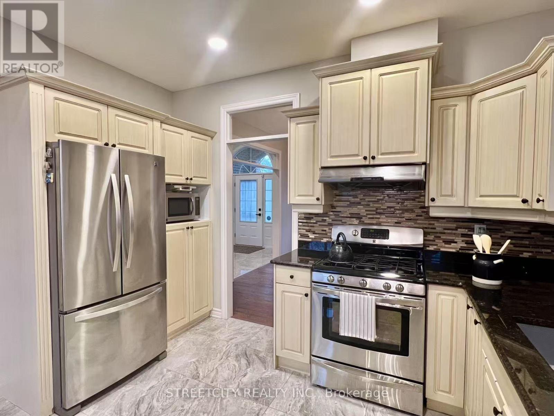
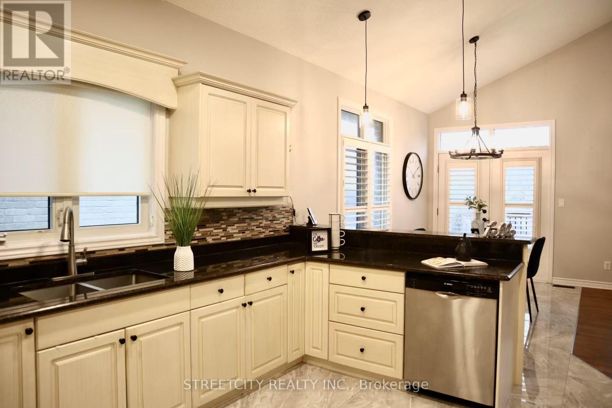

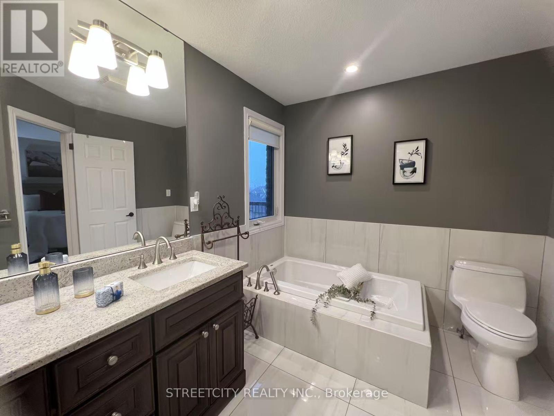



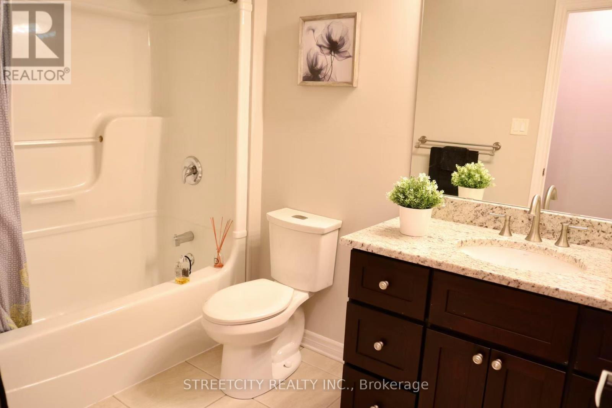



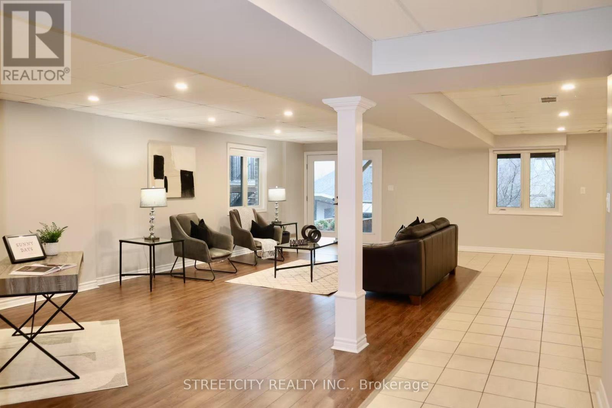



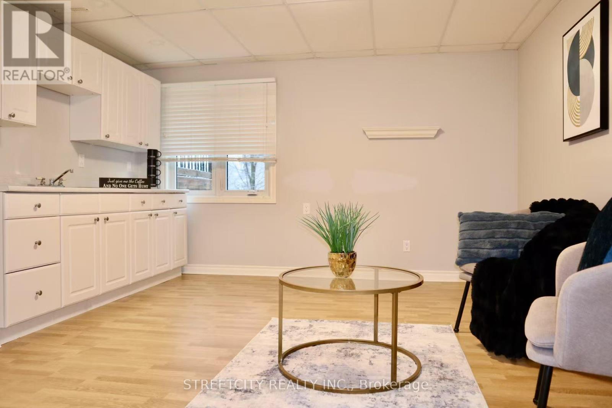
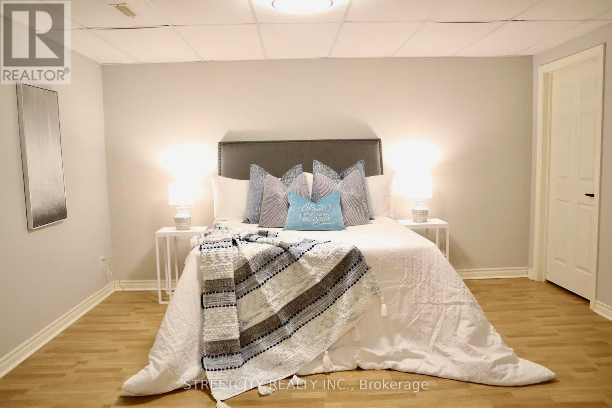



1539 Warbler Woods Walk London, ON
PROPERTY INFO
Bright & Spacious Walkout Bungalow in Prestigious Warbler Woods Walk Byron Living at Its Best. Welcome to this beautifully maintained ranch-style bungalow, perfectly situated in the highly sought-after Warbler Woods Walk neighbourhood of Byron. Offering 1,830 sq ft on the main floor plus a fully finished walkout basement, this home effortlessly combines elegance, comfort, and versatility ideal for families, multi-generational living, or potential rental income. Step inside to soaring 12-foot tray ceilings, new tile and hardwood flooring, and stylish California shutters throughout. The bright, open-concept main floor is designed for modern living, featuring a generous living and dining area perfect for entertaining. The primary suite offers a walk-in closet and a renovated 5-piece ensuite. The fully finished walkout lower level provides exceptional flexibility, complete with a large recreation room, kitchenette, full bathroom, and a private bedroom ideal for guests, extended family, or future rental opportunities. Outside, enjoy the private yard with a lower patio, offering plenty of space for outdoor entertaining or the future addition of a pool perfect for relaxing on warm summer days. Notable updates include a new furnace (2024), air conditioner (2024), water heater (2024), roof (2021), and a roof-mounted snow melt system for added convenience and peace of mind. Located just minutes from shopping, top-rated schools, scenic parks, and with easy access to Highway 402, this is a rare opportunity to experience the best of Byron living. Don't miss your chance to call this bright, spacious, and versatile home yours. Book your private showing today! (id:4555)
PROPERTY SPECS
Listing ID X12065559
Address 1539 WARBLER WOODS WALK
City London, ON
Price $1,039,000
Bed / Bath 4 / 3 Full
Style Raised bungalow
Construction Brick, Vinyl siding
Land Size 57.1 x 121.6 FT
Type House
Status For sale
EXTENDED FEATURES
Appliances Dishwasher, Dryer, Garage door opener, Garage door opener remote(s), Hood Fan, Refrigerator, Stove, Washer, Water Heater, Window CoveringsBasement N/ABasement Features Separate entrance, Walk outBasement Development FinishedParking 4Amenities Nearby Park, SchoolsEquipment Water HeaterFeatures Carpet Free, Flat site, Guest Suite, In-Law Suite, Irregular lot sizeOwnership FreeholdRental Equipment Water HeaterStructure DeckViews ViewBuilding Amenities Fireplace(s)Cooling Central air conditioningFire Protection Smoke DetectorsFoundation Poured ConcreteHeating Forced airHeating Fuel Natural gasUtility Water Municipal water Date Listed 2025-04-07 16:01:00Days on Market 12Parking 4REQUEST MORE INFORMATION
LISTING OFFICE:
Streetcity Realty Inc., Jane Liu

