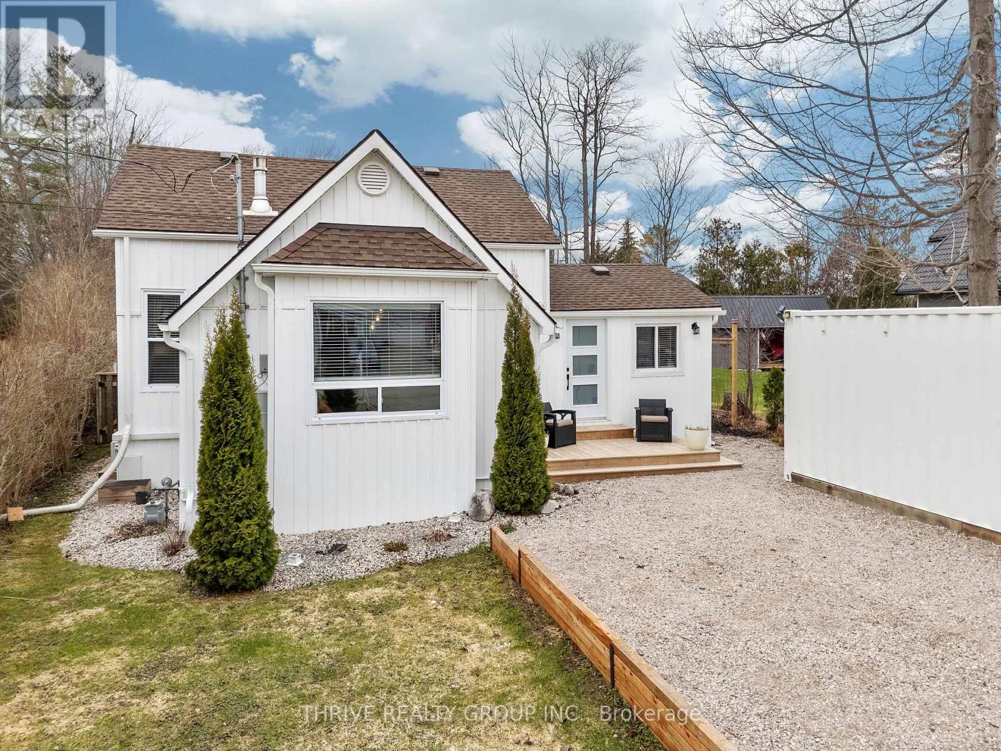



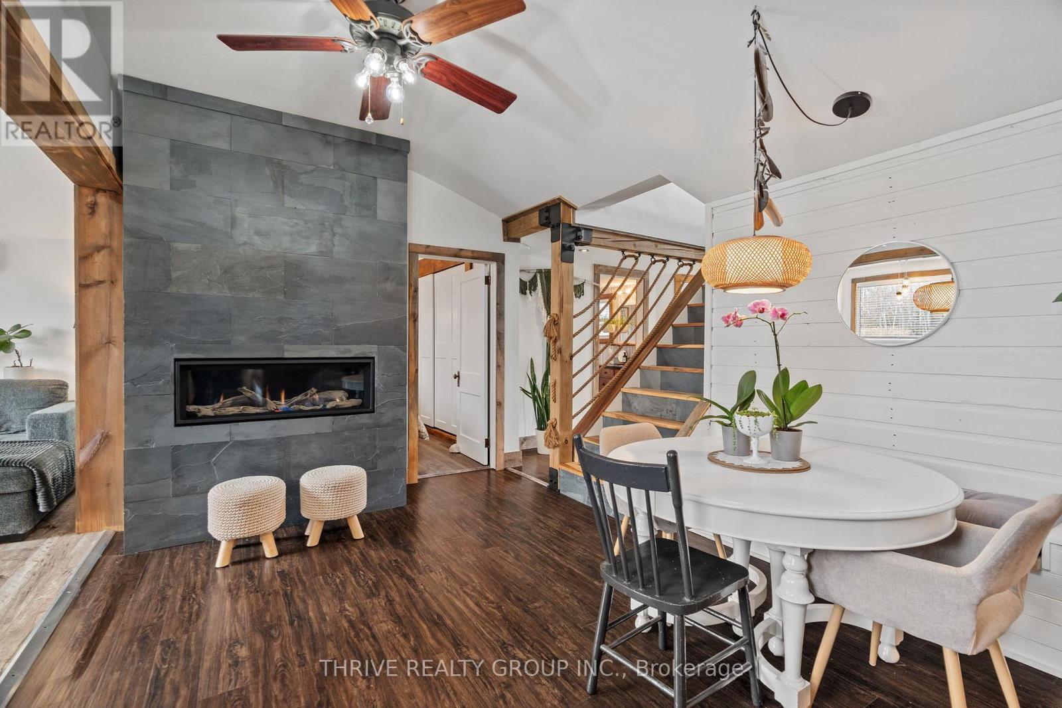


























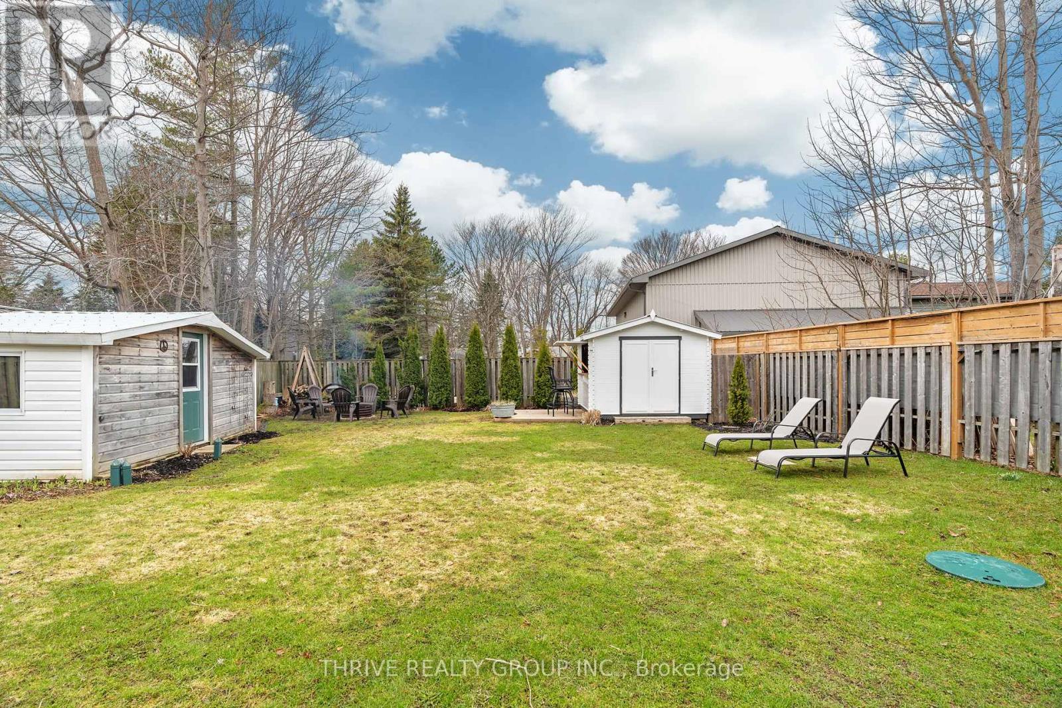

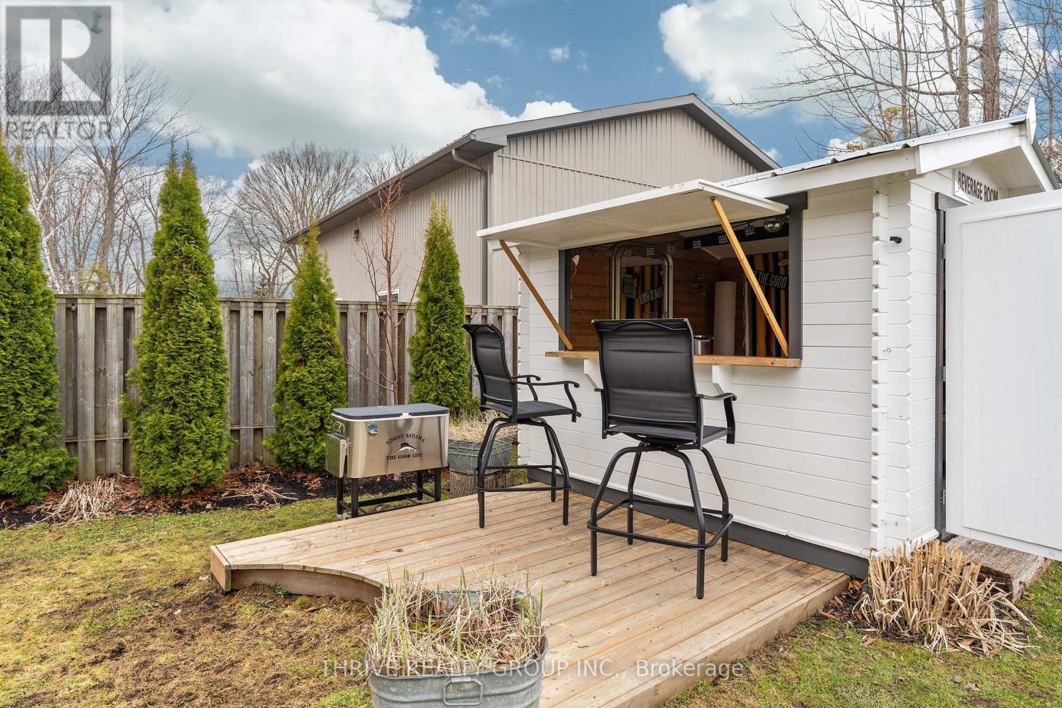

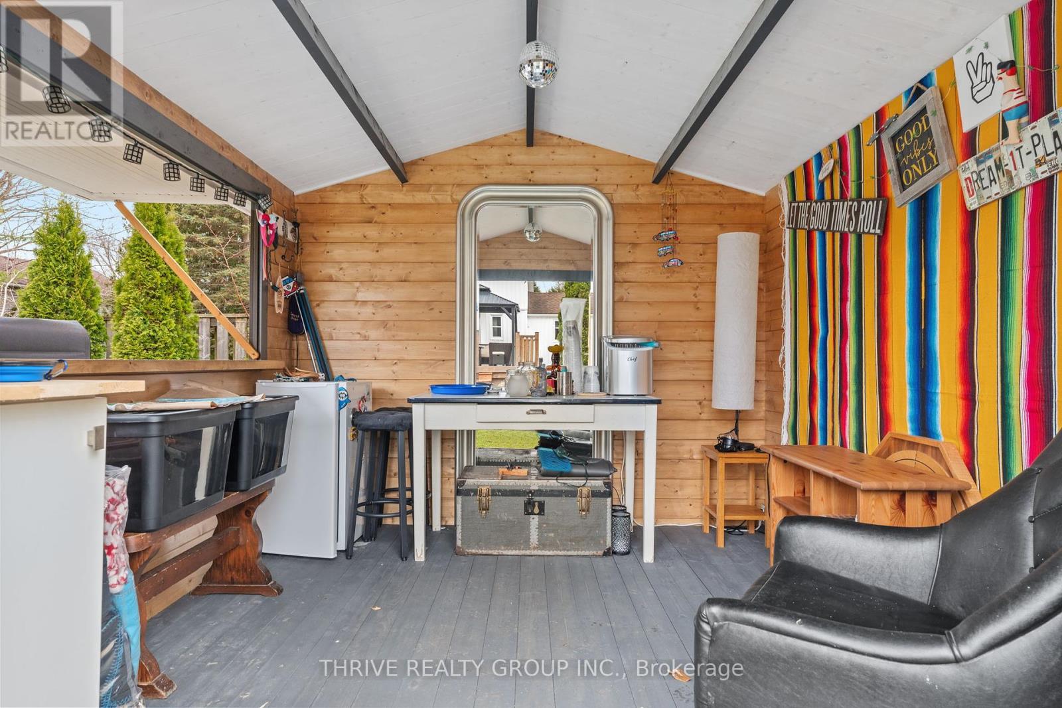





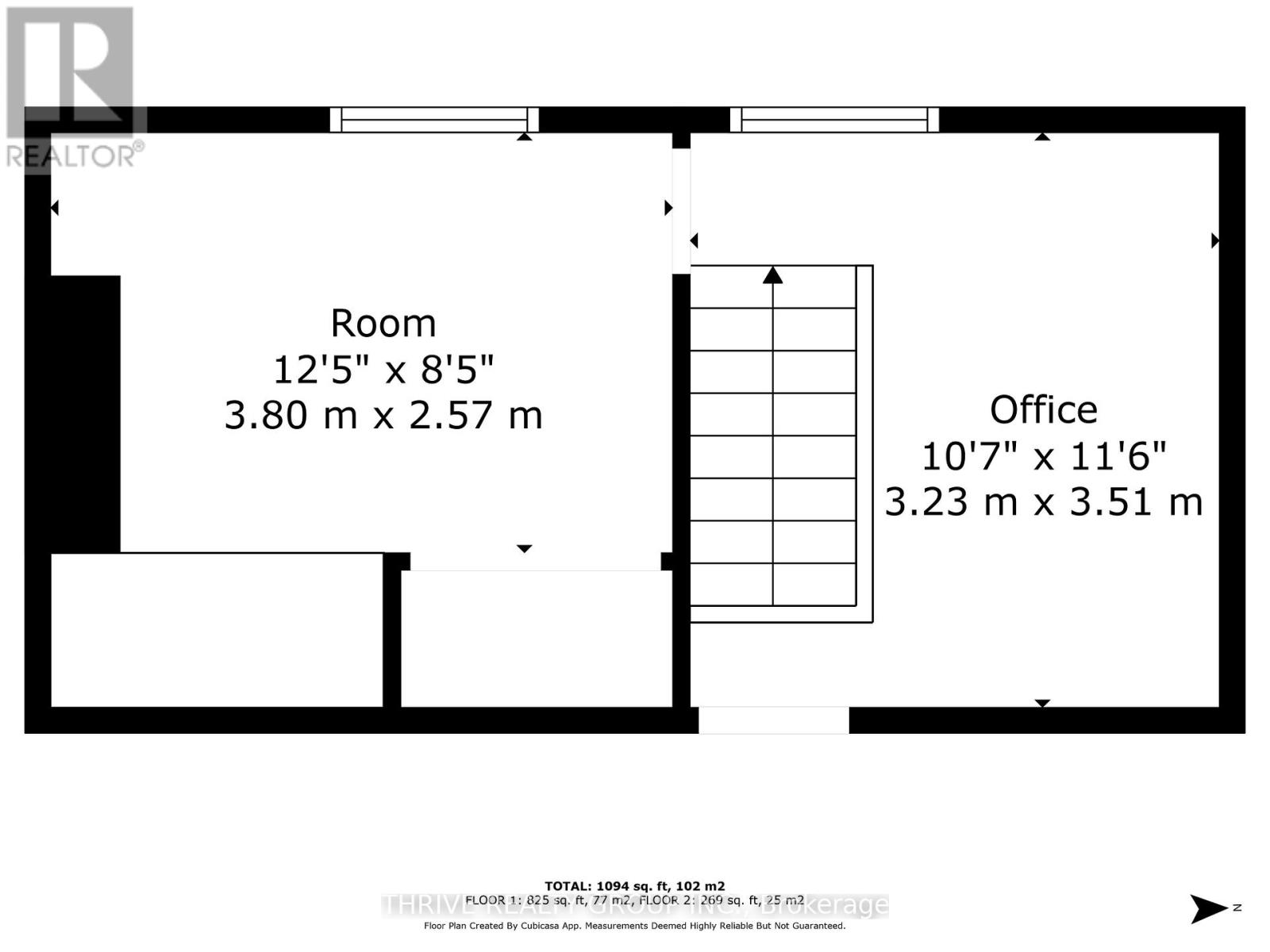

23 Salkeld Street Goderich (Goderich (Town)), ON
PROPERTY INFO
Welcome to the quiet and peaceful lakeside community of Bluewater Beach. This beautifully updated all-season home/cottage has so many mentionables - be sure to ask your realtor for the full list! You will arrive to plenty of parking and amazing curb appeal! New siding and insulation, soffits, eaves, gutter guards. Enjoy the morning sun on the lovely front porch and the colorful sunset glow in the evening on the back deck. Inside, the cozy paneled entry begins your magical tour of this charming and unique home. Semi-vaulted living room ceiling with faux beams, gorgeous window bench with loads of storage. Clean living laminate on the main floor, slate tile in the main bathroom and porcelain tile in the 3-piece bathroom/laundry combo. Floor to ceiling gas fireplace with slate tile surround throws a beautiful ambiance to the dining area and throughout. Hanover Kitchen solid wood oak cabinets and butcher block countertops, stainless appliances - gas stove with double oven, floating shelves, pantry, and bistro table. Main floor primary bedroom with built-in custom closet system. You will be amazed how every nook and cranny of this home has been utilized for storage. Solid wood steps take you to the loft/office, and the second bedroom with a custom queen-size Murphy bed tucked up and/or the desk on duty. Sliding doors to a large solid deck, hard top gazebo, and huge fully fenced yard. Super cool cabana with market window to entertain and enjoy the summer evenings around the fire. Walk one block to the community park, or two blocks to the private beach access. Yearly community fee of $450 covers community well water and maintenance. Extremely well run. Excellent value for a primary home or your vacation spot getaway at the lake! (id:4555)
PROPERTY SPECS
Listing ID X12066119
Address 23 SALKELD STREET
City Goderich (Goderich (Town)), ON
Price $549,900
Bed / Bath 2 / 2 Full
Construction Vinyl siding, Wood
Land Size 51.6 x 135.5 FT
Type House
Status For sale
EXTENDED FEATURES
Appliances Barbeque, Dishwasher, Dryer, Microwave, Refrigerator, Stove, Washer, Water HeaterBasement Crawl spaceParking 6Amenities Nearby Beach, Hospital, Marina, Place of WorshipCommunity Features School BusEquipment NoneFeatures Carpet Free, Flat site, GazeboOwnership FreeholdRental Equipment NoneStructure Deck, Porch, ShedCooling Wall unitFire Protection Smoke DetectorsFoundation Wood/PiersHeating OtherHeating Fuel Natural gasUtility Water Community Water System Date Listed 2025-04-07 18:01:53Days on Market 13Parking 6REQUEST MORE INFORMATION
LISTING OFFICE:
Thrive Realty Group Inc., Heather Loedige

