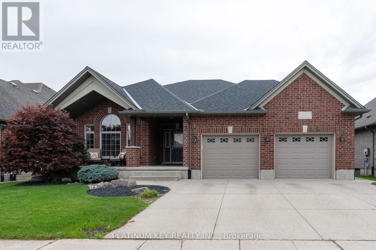
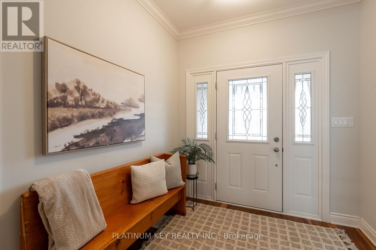
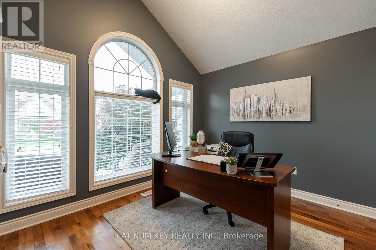
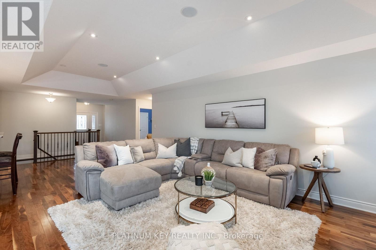
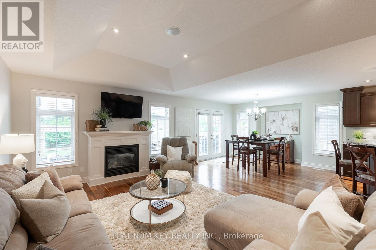

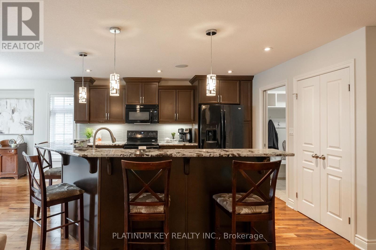
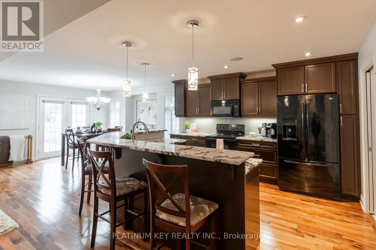




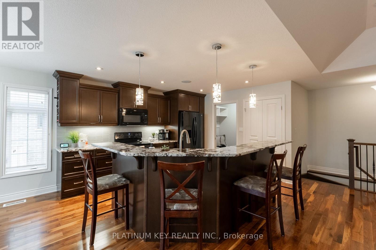
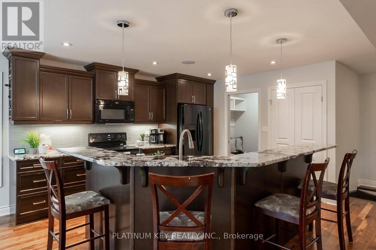
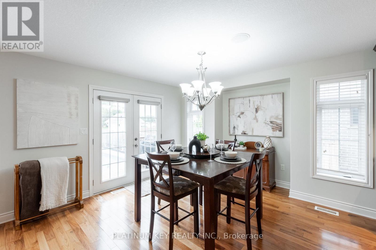
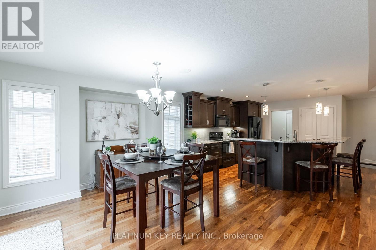
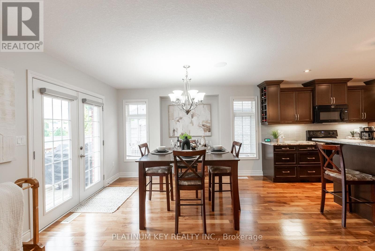

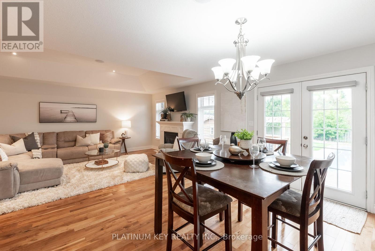
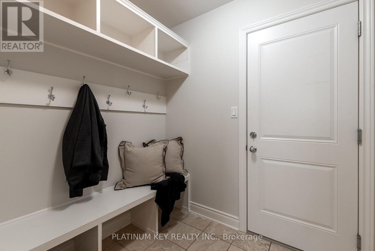

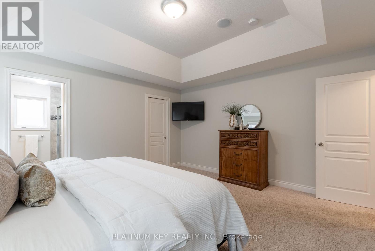


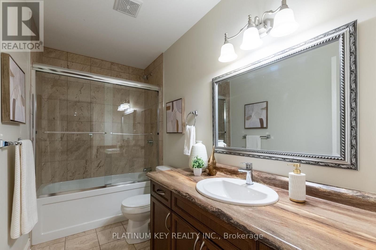

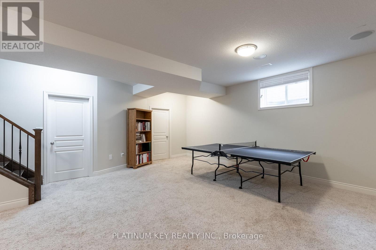
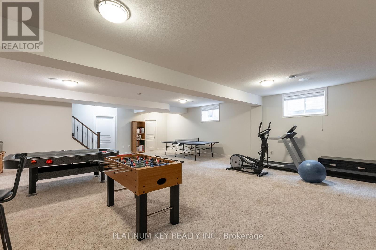
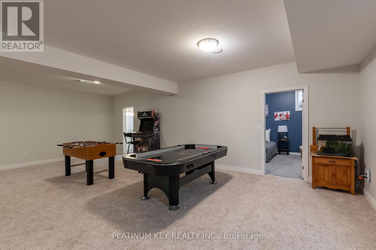
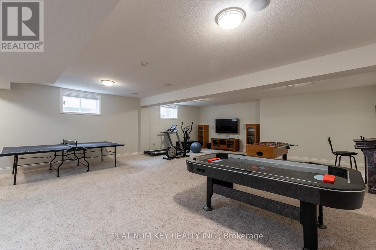
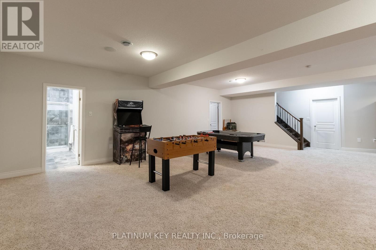

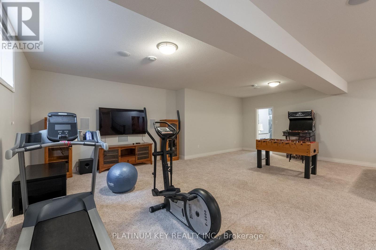
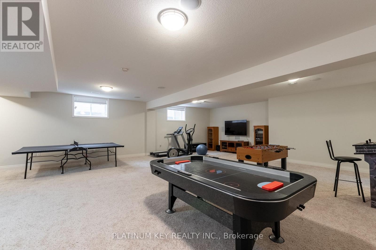

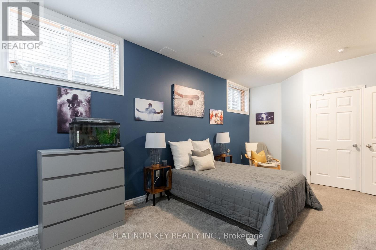
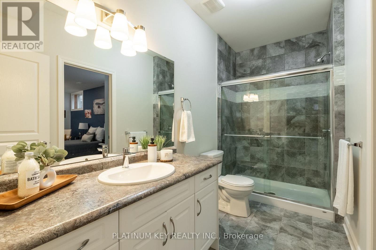
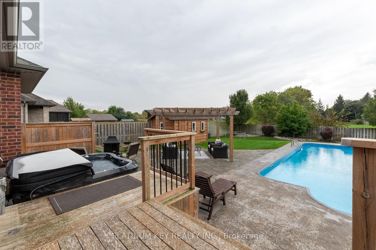
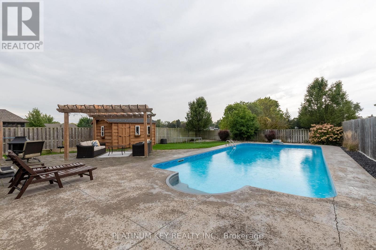
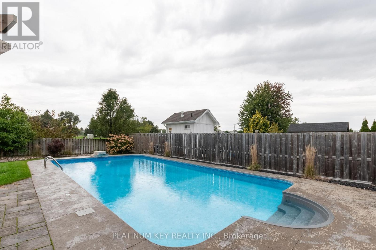
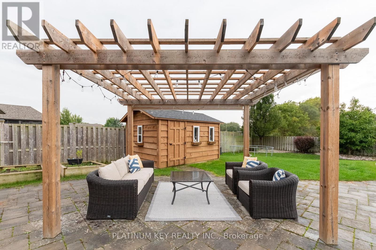
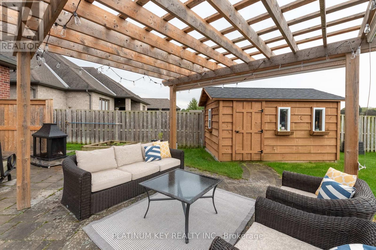
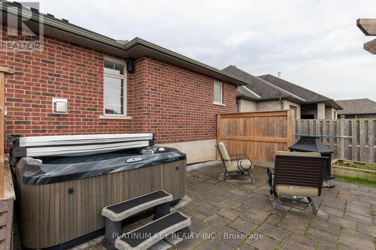
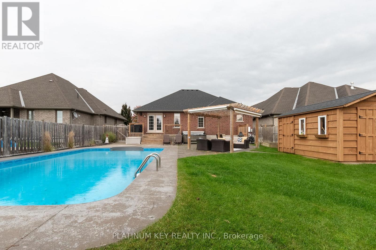

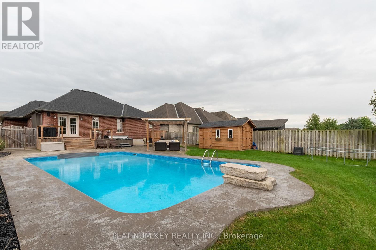

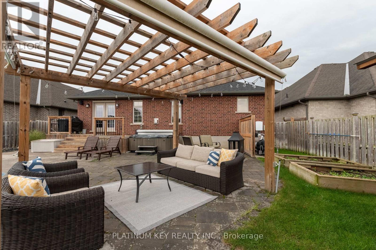

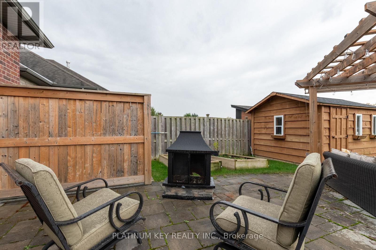
436 Macdonald Street Strathroy-Caradoc (NE), ON
PROPERTY INFO
Discover your dream home at 436 Macdonald Street, nestled in a tranquil community in Strathroy's desirable north end. This charming bungalow boasts a stunning backyard oasis, featuring a heated in-ground pool with a fountain water feature, a relaxing hot tub, and an inviting fire pit area, all surrounded by a fully fenced yard for privacy. The meticulously designed outdoor space includes a pergola for shade, and a convenient sprinkler system with a sandpoint pump complemented by a spacious shed for storage. Inside, the open-concept main floor showcases a spacious and functional kitchen adorned with quartz countertops and a large pantry. The comfortable living room, complete with a gas fireplace and tray ceilings, flows seamlessly into a spacious dining area that opens to the backyard, perfect for entertaining. Retreat to the oversized primary bedroom, which features a luxurious 3-piece ensuite and a generous walk-in closet, while two additional bedrooms, a 4-piece bath, and a mudroom complete the main floor. Venture downstairs to the basement, where extra high ceilings create an airy atmosphere in this expansive rec room, accompanied by another bedroom and a stylish 3-piece bathroom with a beautifully tiled shower. With all of Strathroy's amenities just a stone's throw away and within walking distance to North Meadows Public School and both high schools, this home offers the perfect blend of comfort, style, and convenience. Don't miss the chance to make this stunning property your own! (id:4555)
PROPERTY SPECS
Listing ID X12066164
Address 436 MACDONALD STREET
City Strathroy-Caradoc (NE), ON
Price $899,900
Bed / Bath 4 / 3 Full
Style Bungalow
Construction Brick Facing, Vinyl siding
Land Size 59.1 x 159.7 FT
Type House
Status For sale
EXTENDED FEATURES
Appliances Central Vacuum, Dishwasher, Dryer, Garage door opener, Garage door opener remote(s), Microwave, Refrigerator, Stove, Washer, Window CoveringsBasement N/ABasement Development FinishedParking 6Amenities Nearby Hospital, SchoolsCommunity Features Community Centre, School BusFeatures Flat site, Sloping, Sump PumpOwnership FreeholdStructure Deck, Porch, ShedBuilding Amenities Fireplace(s)Cooling Air exchanger, Central air conditioningFoundation Poured ConcreteHeating Forced airHeating Fuel Natural gasUtility Water Municipal water, Sand point Date Listed 2025-04-07 18:01:54Days on Market 13Parking 6REQUEST MORE INFORMATION
LISTING OFFICE:
Platinum Key Realty Inc., Nicole Miller

