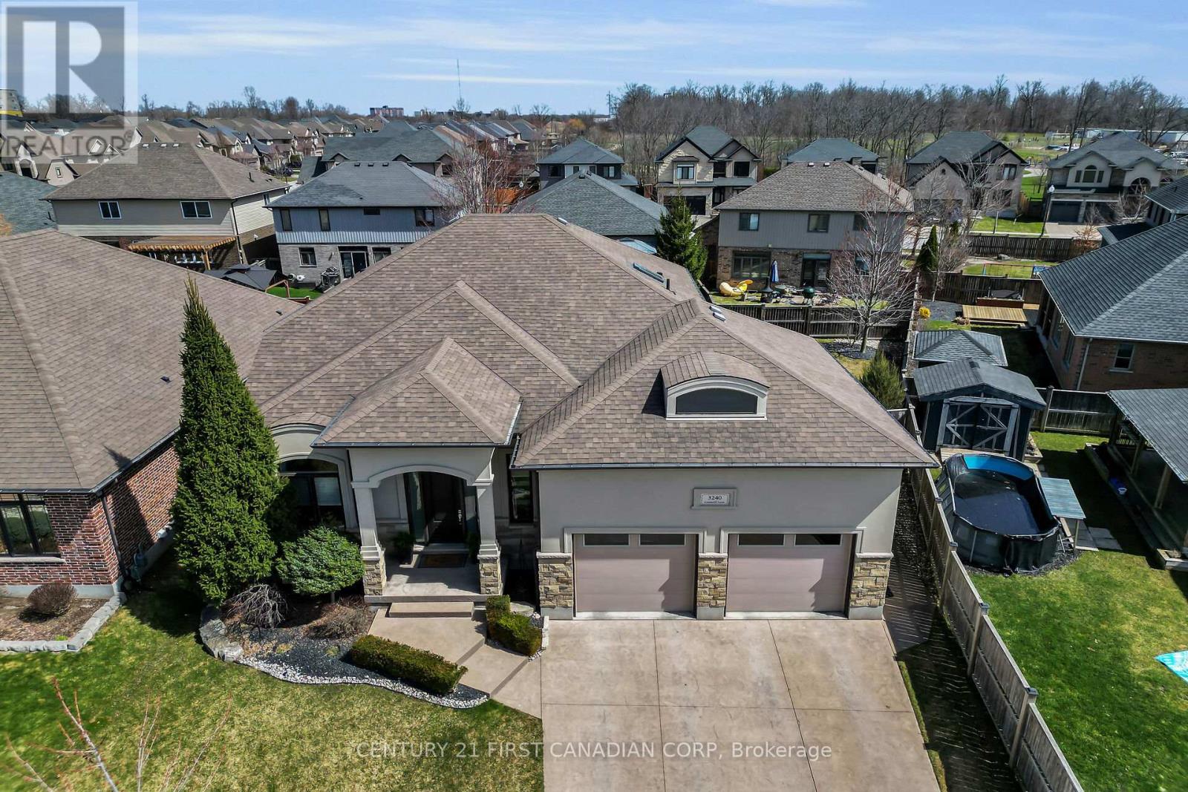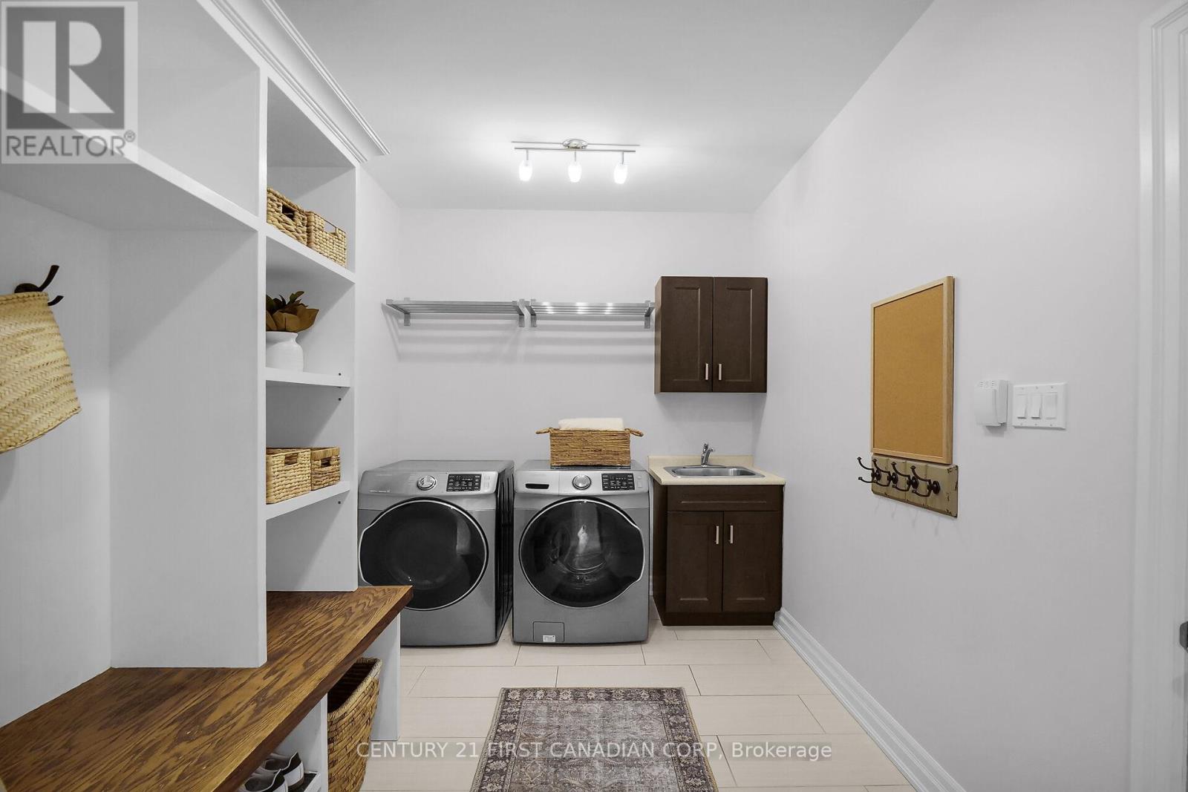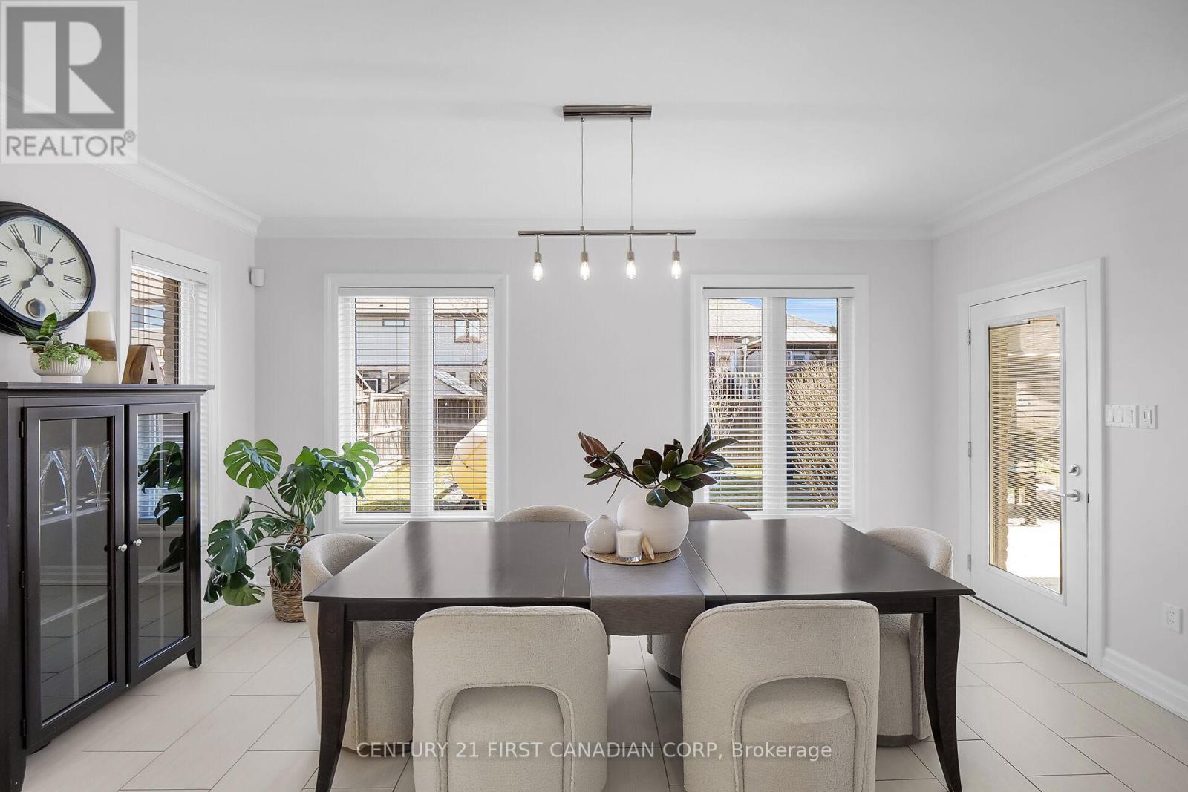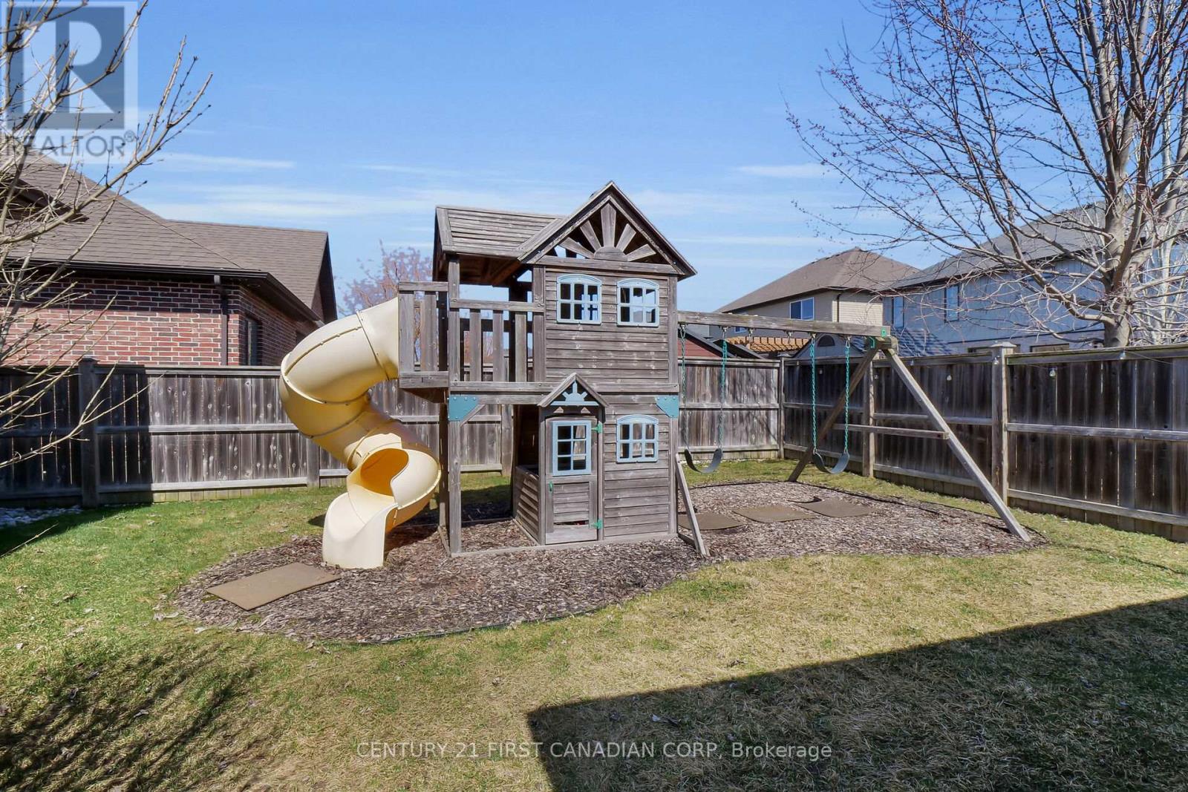

















































3240 Gristmill Lane London, ON
PROPERTY INFO
Welcome to 3240 Gristmill Lane A beautifully crafted custom executive home offering over3,400 sq. ft. of finished living space, situated on a premium lot in prestigious Talbot Village. This exceptional 2-storey home blends timeless design with modern luxury, all in one of London's most desirable neighbourhoods. Curb appeal shines with manicured landscaping, stone& stucco exterior, & a stamped concrete driveway. The bright & welcoming foyer features soaring ceilings & a stained poplar staircase. Just off the entrance, a stunning vaulted office includes a reading nook, transom window, & a hidden wood & frosted glass sliding door for privacy perfect for working from home. The heart of the home is the custom kitchen, showcasing a striking Cambria quartz waterfall island, sleek white cabinetry, built-in stainless steel KitchenAid appliances, herringbone backsplash, & walk-in pantry. It opens into a spacious great room with oversized windows, dramatic floor-to-ceiling tiled gas fireplace, & custom built-ins on both sides. The adjoining open dining area provides a perfect space for family gatherings with direct access to the backyard via a partially covered deck. Upstairs, retreat to a luxurious primary suite with tray ceiling, electric fireplace, custom walk-in closet, & a spa-inspired 6-piece ensuite featuring an oversized soaker tub, double walk-in shower, dual vanities, & a skylight. Two additional large bedrooms each feature walk-in closets & share a Jack-and-Jill bathroom. The fully finished basement expands the living space with a 4thbedroom, stylish bar/kitchenette with built-in fridge & dishwasher, large rec room with fireplace, built-in office area, & a flexible den/exercise space. Outside, enjoy a beautifully landscaped, fully fenced yard with a partially covered deck, stone patio with gazebo, fire pit area, & kids play zone plus room for a future pool. Oversized, insulated 2.5-car garage with tandem parking includes a man door, workbench, & ample storage. (id:4555)
PROPERTY SPECS
Listing ID X12066197
Address 3240 GRISTMILL LANE
City London, ON
Price $1,099,900
Bed / Bath 4 / 3 Full, 1 Half
Construction Stone, Stucco
Land Size 51.8 x 112 FT
Type House
Status For sale
EXTENDED FEATURES
Appliances Dishwasher, Dryer, Garage door opener, Garage door opener remote(s), Garburator, Oven - Built-In, Refrigerator, Stove, Washer, Water HeaterBasement FullBasement Development FinishedParking 4Amenities Nearby Park, Public Transit, SchoolsCommunity Features Community Centre, School BusEquipment Water HeaterFeatures Carpet Free, Gazebo, Guest Suite, Level, Lighting, Paved yard, Sump PumpOwnership FreeholdRental Equipment Water HeaterStructure Deck, Patio(s), PorchBuilding Amenities Fireplace(s)Construction Style Other SeasonalCooling Air exchanger, Central air conditioningFire Protection Security system, Smoke DetectorsFoundation Poured ConcreteHeating Forced airHeating Fuel Natural gasUtility Water Municipal water Date Listed 2025-04-07 18:01:55Days on Market 12Parking 4REQUEST MORE INFORMATION
LISTING OFFICE:
Century First Canadian Corp, Anna Gladysz

