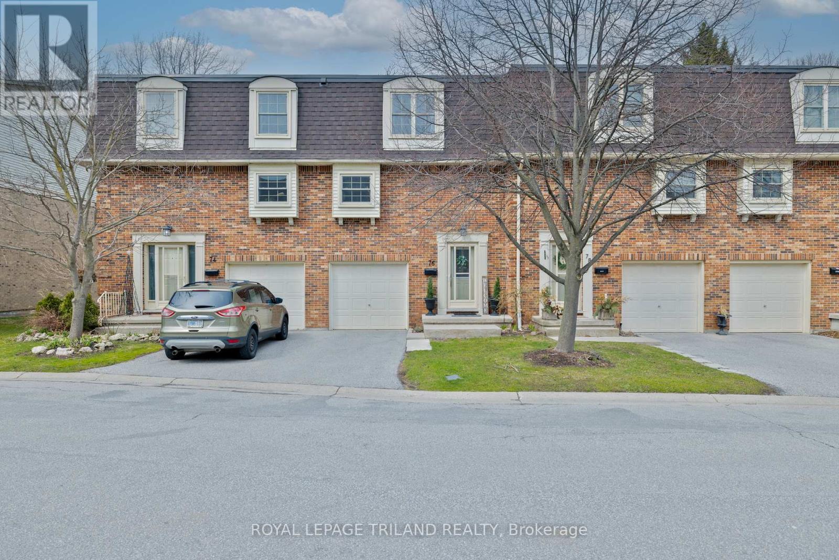
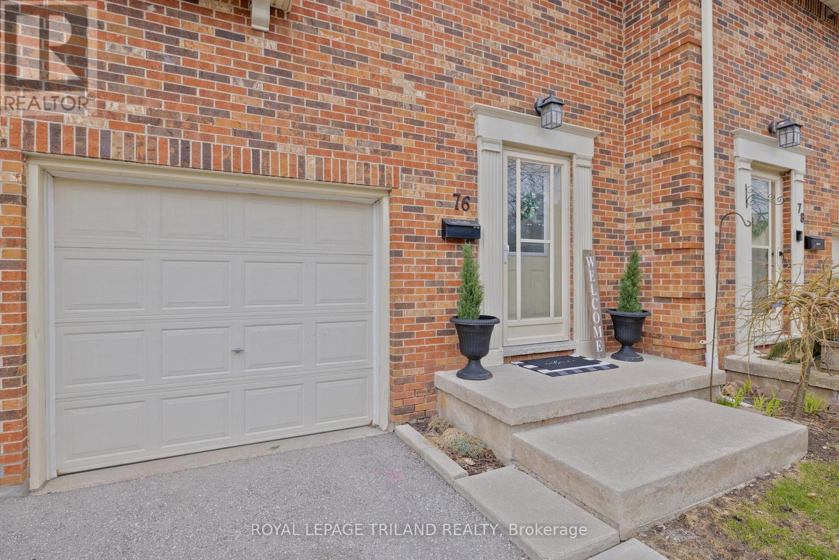

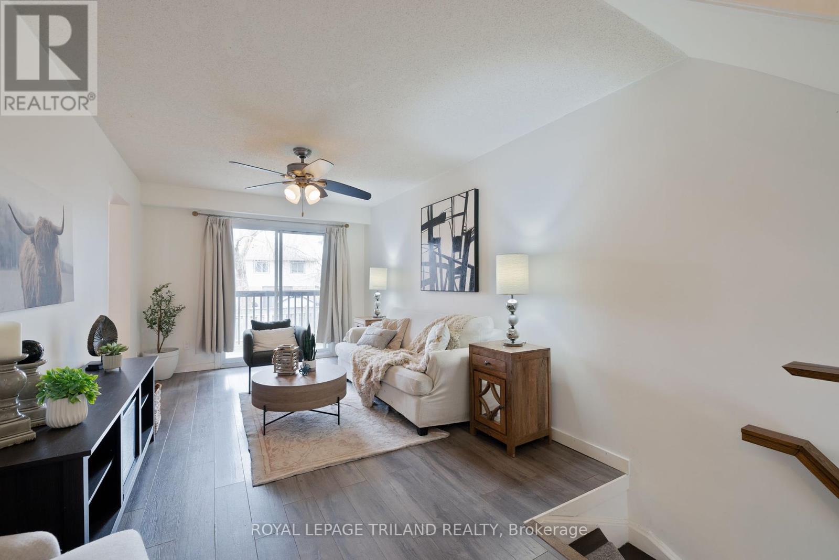
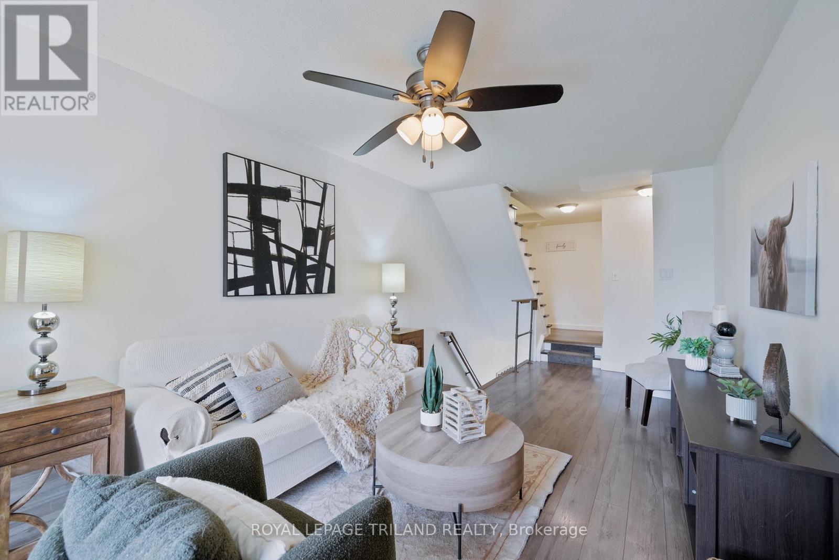
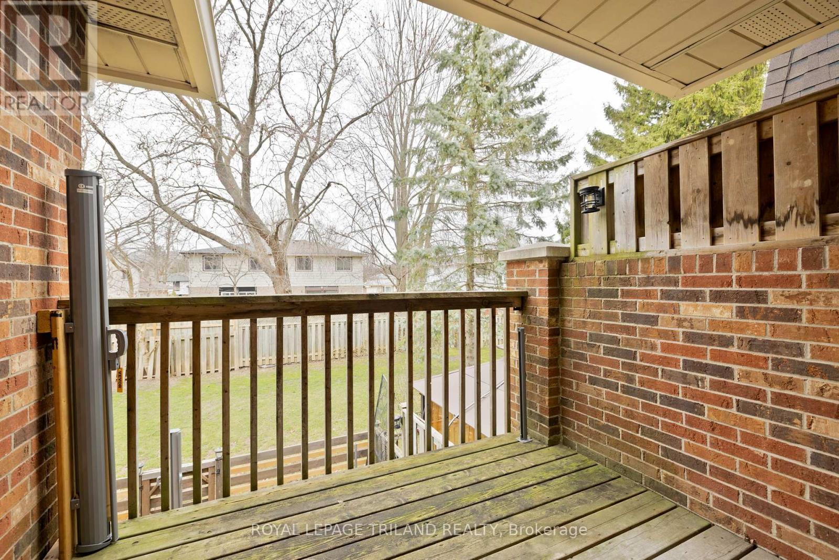














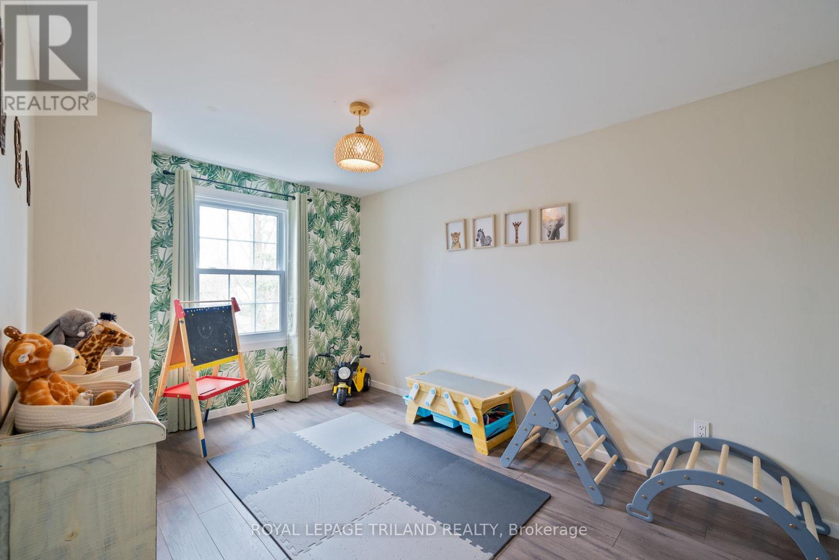

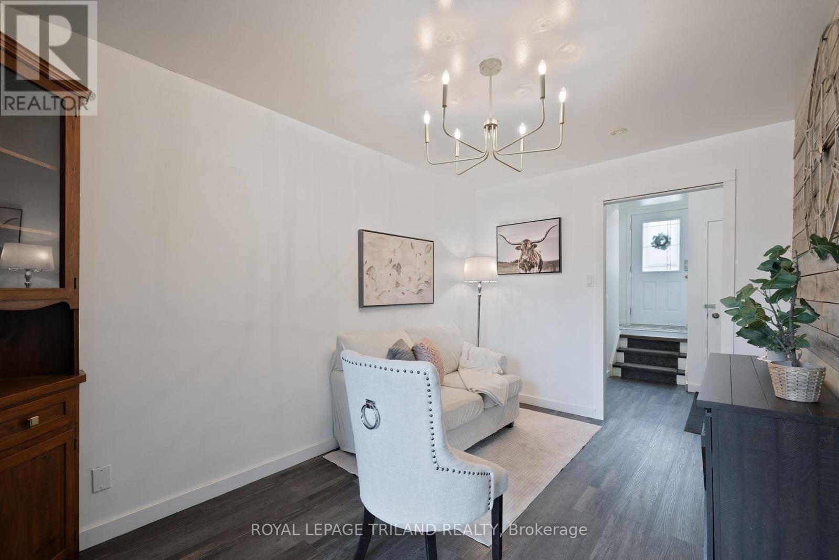





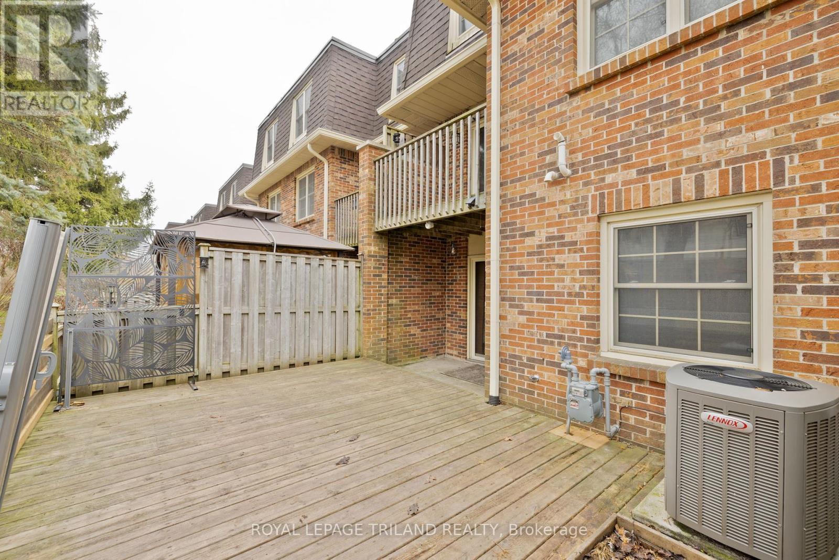




76 - 900 Pond View Road London, ON
PROPERTY INFO
Welcome to 900 Pond View Road Unit 76 - a stunning, fully renovated 3-storey condo townhome that offers modern living, thoughtful upgrades, and exceptional value in a desirable community. Featuring 3 bedrooms, 1.5 bathrooms, a single-car garage, and a fully finished lower level, this move-in-ready home offers over 1,500 sq ft of bright, stylish living space.The ground level includes a finished rec room - perfect for a home office, playroom, or media space - as well as a laundry area, storage, and walk-out access to a spacious lower-level sundeck for private outdoor enjoyment.The second level features a large, sun-filled living room with walk-out access to an elevated sundeck equipped with a gas line for your BBQ, ideal for entertaining and enjoying warm-weather meals. The fully renovated eat-in kitchen boasts quartz countertops, a beautiful herringbone backsplash, undermount sink, soft-close custom cabinetry, and elegant gold accents. A sleek, updated 2-piece bath completes this level. Upstairs, the third floor offers three generous bedrooms, including a spacious primary bedroom with a walk-in closet. The 4-piece main bathroom has been fully renovated with clean, modern finishes and thoughtful design. Stylish laminate and luxury vinyl plank flooring run throughout the home, combining durability and aesthetic appeal. Major mechanical updates include newer windows, furnace, and central air for year-round comfort. Condo fees include water and exterior maintenance, offering peace of mind and added value. This well-managed complex is close to parks, schools, shopping, transit, and all amenities making it the perfect option for first-time buyers, families, or investors. Dont miss your opportunity to own this beautifully updated, turnkey townhome in a fantastic location - welcome to effortless living at 900 Pond View Rd Unit 76! (id:4555)
PROPERTY SPECS
Listing ID X12068815
Address 76 - 900 POND VIEW ROAD
City London, ON
Price $459,900
Bed / Bath 3 / 1 Full, 1 Half
Construction Brick, Vinyl siding
Type Row / Townhouse
Status For sale
EXTENDED FEATURES
Appliances Dishwasher, Dryer, Garage door opener remote(s), Refrigerator, Stove, Washer, Water Heater, Water meterBasement FullBasement Development FinishedParking 2Amenities Nearby Park, Public Transit, SchoolsCommunity Features Pet RestrictionsFeatures Balcony, In suite Laundry, Wooded areaMaintenance Fee Common Area Maintenance, WaterOwnership Condominium/StrataStructure Deck, Porch, Tennis CourtCooling Central air conditioningFire Protection Smoke DetectorsFoundation Poured ConcreteHeating Forced airHeating Fuel Natural gas Date Listed 2025-04-08 16:02:31Days on Market 12Parking 2REQUEST MORE INFORMATION
LISTING OFFICE:
Royal Lepage Triland Realty, Holly Tornabuono

