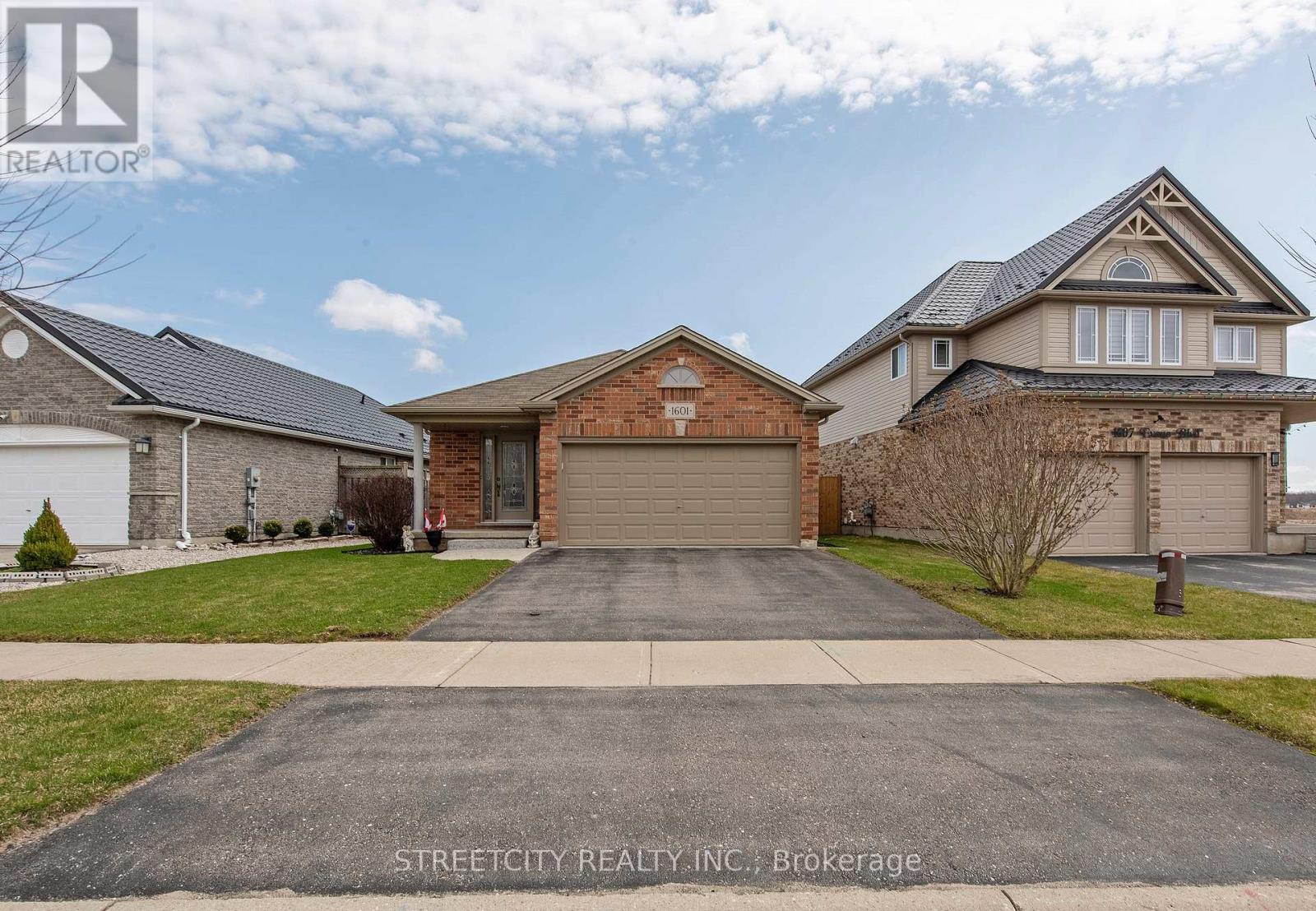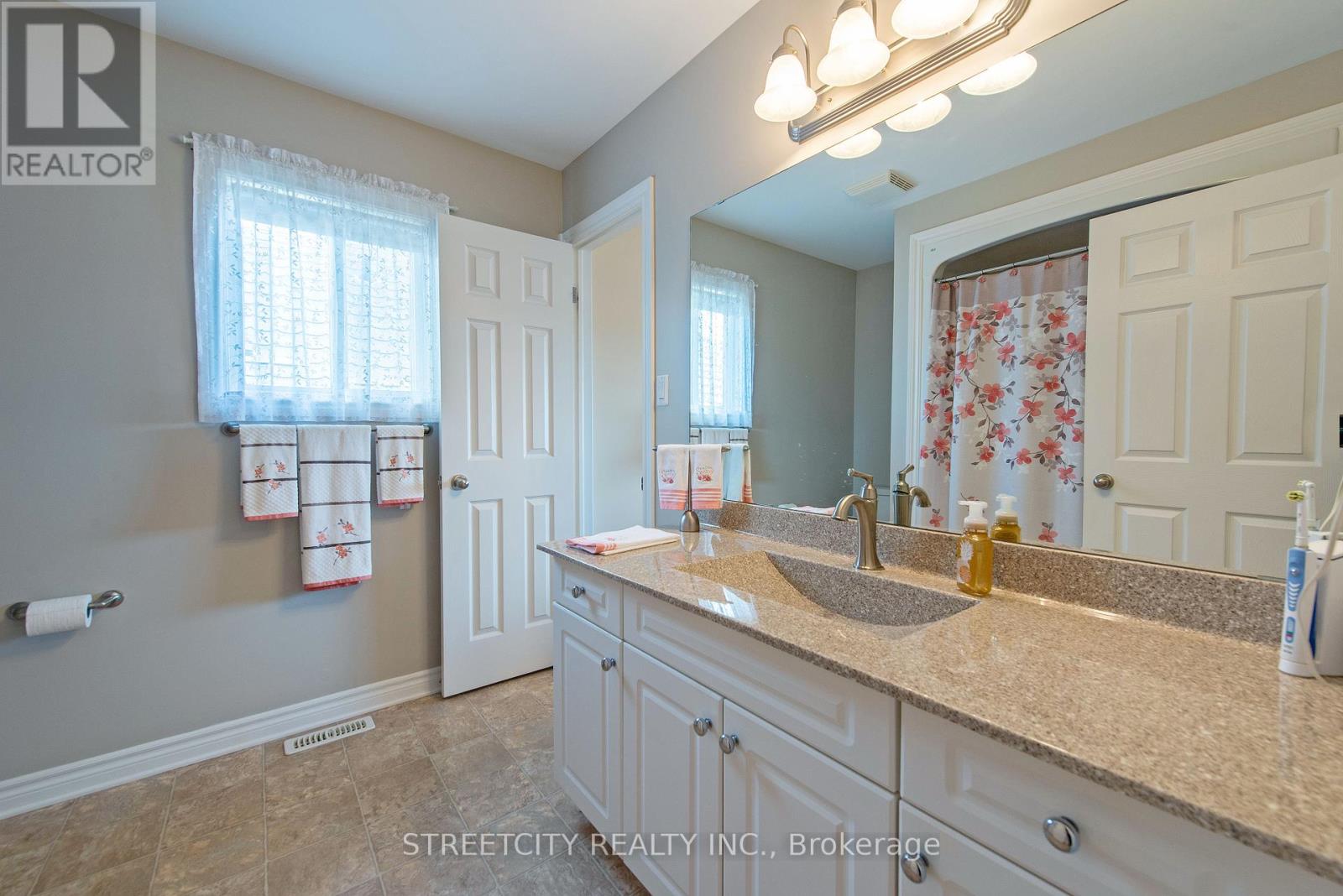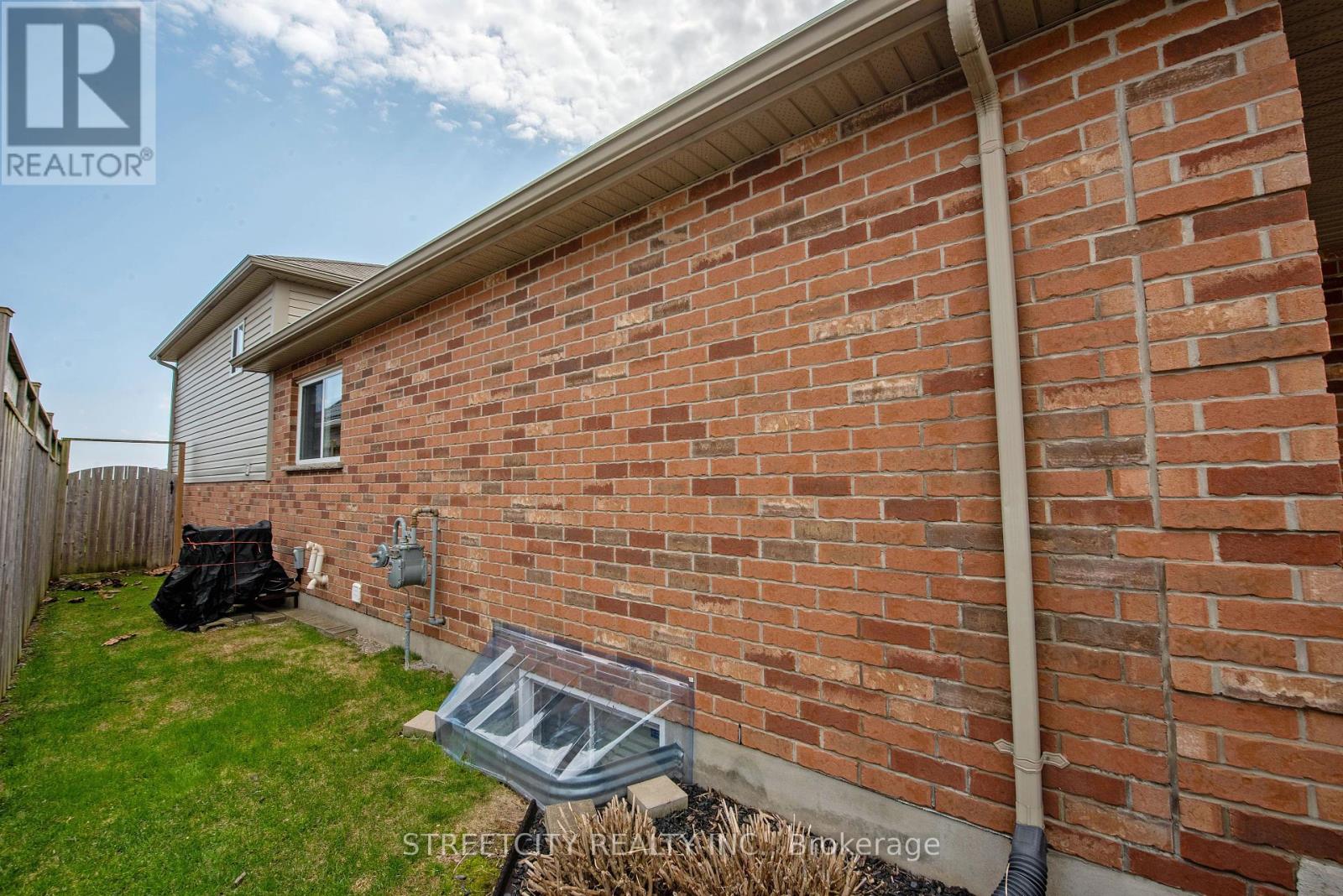

















































1601 Evans Boulevard London, ON
PROPERTY INFO
Welcome to 1601 Evans Blvd The Perfect Puzzle Piece for Your Next Chapter! Nestled in a sought-after family-friendly neighborhood in Londons vibrant southeast end, this beautifully maintained 4-level backsplit offers the ideal blend of space, functionality, and location. With a combined total space of 2,171.64 sq ft, this home is the perfect puzzle piece you've been searching for every level thoughtfully designed to fit your lifestyle. Step inside to find 4 spacious bedrooms, perfect for a growing family or accommodating guests. The heart of the home offers generous living and dining areas, ideal for hosting or relaxing. A double car garage with insulated doors provides comfort year-round and adds that extra touch of convenience. Built just 15 years ago, this home has been lovingly cared for and is move-in ready. Whether you're cozying up in the lower-level family room or enjoying the airy openness of the split-level design, every inch of this home is designed to flow perfectly together. Love the outdoors? You're just a 7-minute walk to an amazing park and splash pada true neighborhood gem! Plus, you're close to top-rated schools, bus transit, and London Health Sciences Centre, making this location as practical as it is peaceful. Don't miss your chance to own this rare find in a prime location1601 Evans Blvd is ready to welcome you home. (id:4555)
PROPERTY SPECS
Listing ID X12069072
Address 1601 EVANS BOULEVARD
City London, ON
Price $649,999
Bed / Bath 4 / 2 Full
Construction Brick, Brick Facing
Land Size 44.6 x 119.7 FT
Type House
Status For sale
EXTENDED FEATURES
Appliances Central Vacuum, Dishwasher, Dryer, Freezer, Refrigerator, Stove, WasherBasement N/ABasement Development Partially finishedParking 4Amenities Nearby Hospital, Park, SchoolsCommunity Features School BusEquipment Water HeaterFeatures Cul-de-sac, Dry, Irregular lot size, Sump PumpOwnership FreeholdRental Equipment Water HeaterStructure Patio(s)Building Amenities Fireplace(s)Construction Style Split Level BacksplitCooling Central air conditioningFire Protection Smoke DetectorsFoundation Poured ConcreteHeating Forced airHeating Fuel Natural gasUtility Water Municipal water Date Listed 2025-04-08 18:01:33Days on Market 10Parking 4REQUEST MORE INFORMATION
LISTING OFFICE:
Streetcity Realty Inc., Michael Jones

