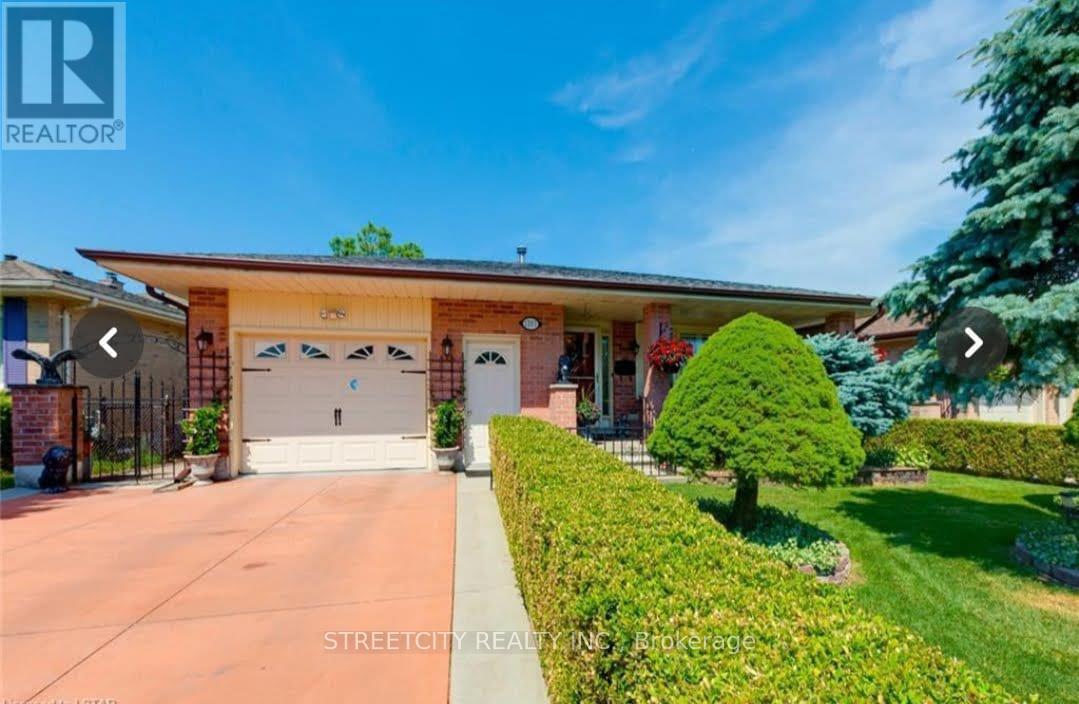




























1257 Delphi Road London, ON
PROPERTY INFO
Beautiful open-concept home with great curb appeal situated on a private lot in the hear of Huron Heights. This impeccably maintained 3 bedroom, 2 bathroom family home has everything that you are looking for. Warm and inviting living room with large bay window, gleaming hardwood flooring, and open concept design. Elegant dining room area with gorgeous chandelier and custom california shutters throughout. The functional kitchen boasts solid wood cabinetry, designer glass tile backsplash, ceramic tile flooring, and an oak railing overlooking the lower level. The garden door leads to a private covered terrance with an electric awning and tranquil pond, perfect for enjoying that morning cup of coffee or evening glass of wine. Upstairs you will find 3 spacious bedrooms complimented by gorgeous parquet flooring, generous closets, and 4 piece bathroom. The lower-level features a bright and airy family room with oversized windows, a cozy gas fireplace, vintage bar and 5 five-piece bathroom. Bonus finished forth floor offers eat-in kitchen, office (perfect for working from home) laundry room and cold room. Professionally landscaped grounds with concrete driveway leading to attached 1.5 car garage with convenient inside entry. Updates include furnace, central air, roof, and vinyl replacements windows. Just steps from Ed Blake park offering playground, soccer field, walking trails and splash pad. Located close to all amenities including shopping, resturants, great schools, playground. (id:4555)
PROPERTY SPECS
Listing ID X12069398
Address 1257 DELPHI ROAD
City London, ON
Price $665,000
Bed / Bath 3 / 2 Full
Construction Shingles, Stone
Land Size 54 x 54 FT
Type House
Status For sale
EXTENDED FEATURES
Appliances Dishwasher, Dryer, Refrigerator, Stove, Washer, Water HeaterBasement FullParking 5Amenities Nearby Park, Public Transit, SchoolsCommunity Features School BusEquipment Water Heater - GasFeatures Flat site, Sump PumpOwnership FreeholdRental Equipment Water Heater - GasStructure Patio(s), PorchBuilding Amenities Fireplace(s)Construction Style Split Level BacksplitCooling Central air conditioning, Ventilation systemFire Protection Alarm system, Smoke DetectorsFoundation ConcreteHeating Forced airHeating Fuel Natural gasUtility Water Municipal water Date Listed 2025-04-08 20:03:50Days on Market 10Parking 5REQUEST MORE INFORMATION
LISTING OFFICE:
Streetcity Realty Inc., Jini Joseph

