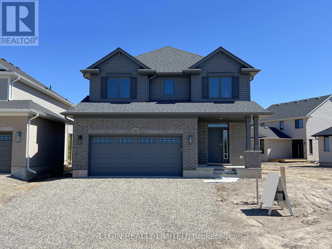
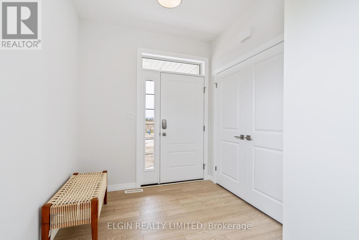

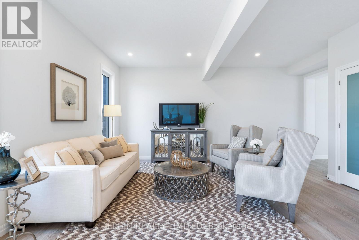
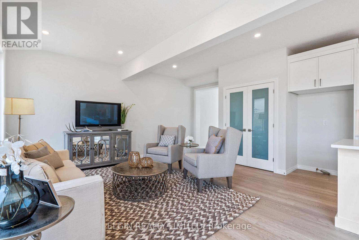
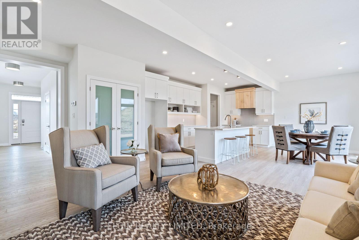
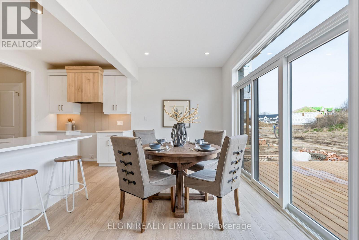
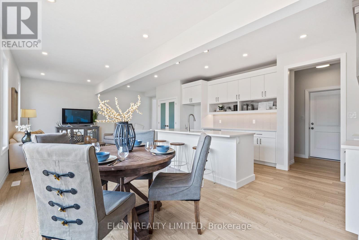
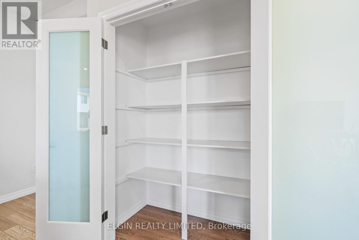
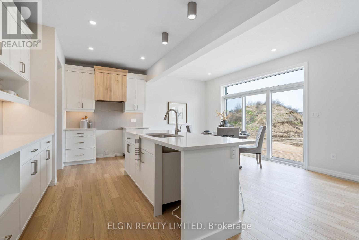
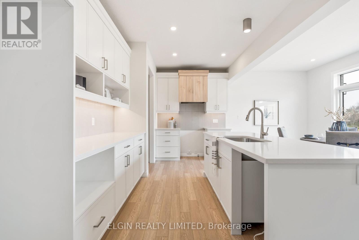
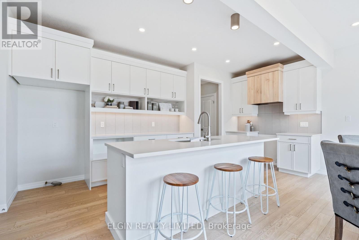
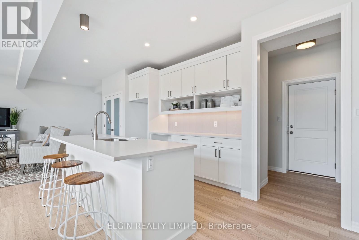
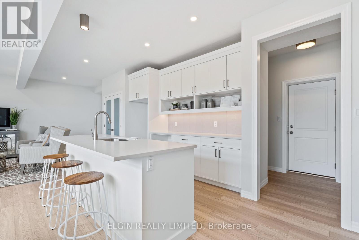
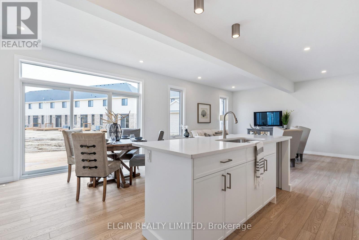
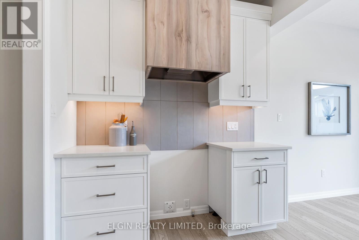
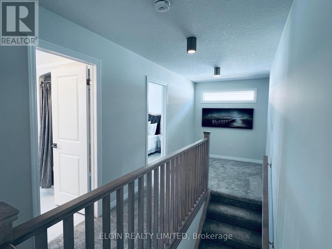
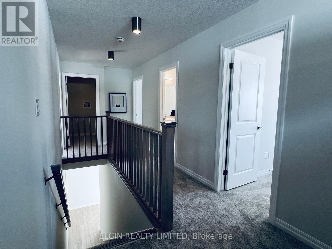
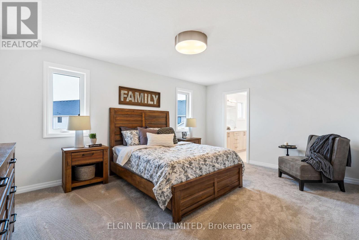
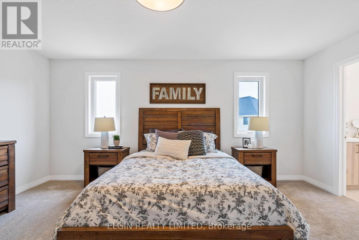
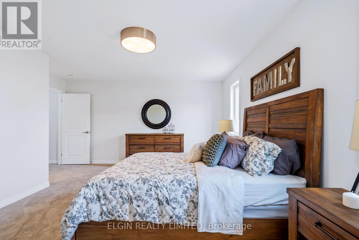
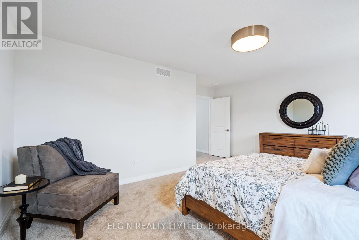
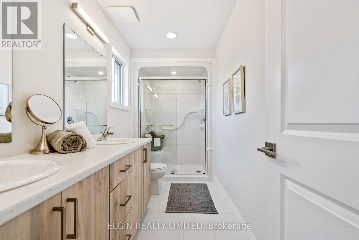
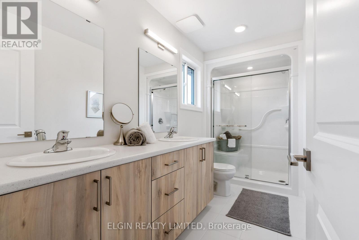
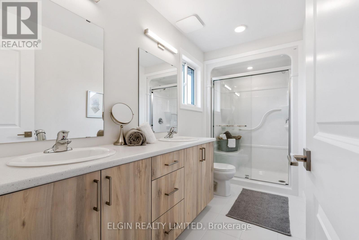
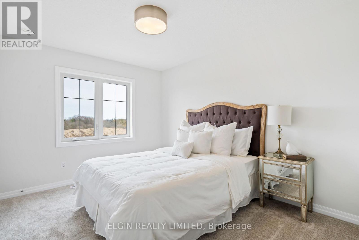
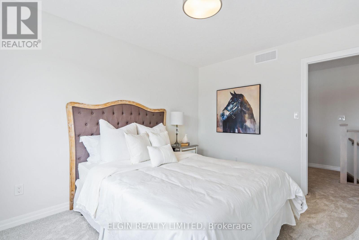
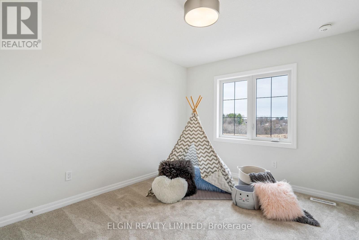
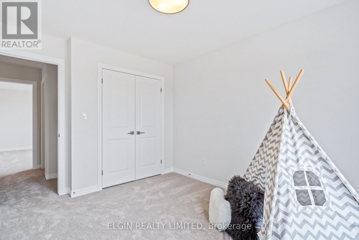
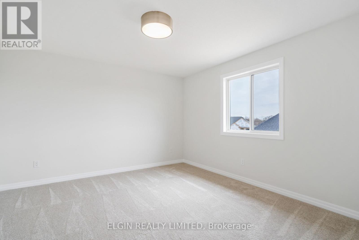
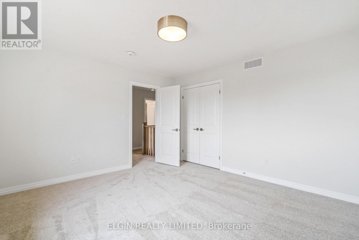
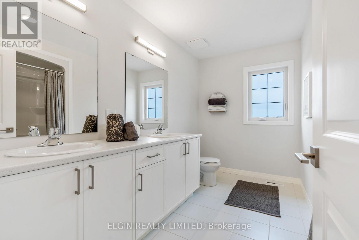
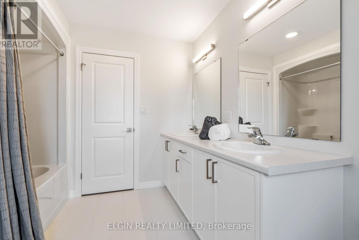
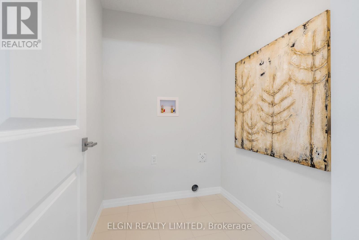
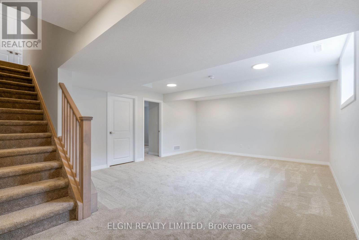
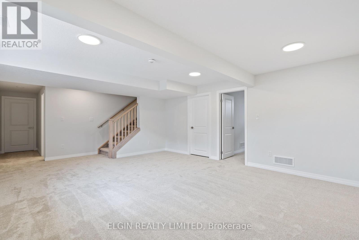
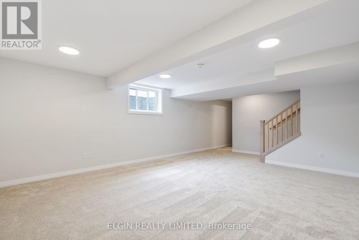
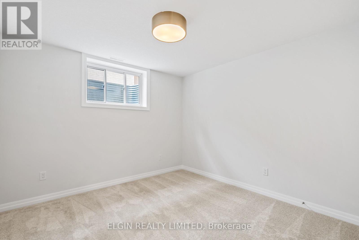
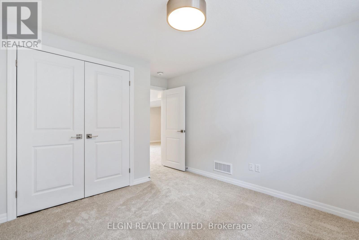
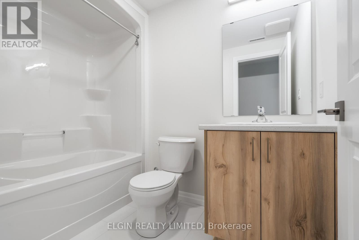
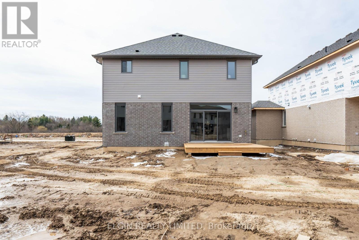
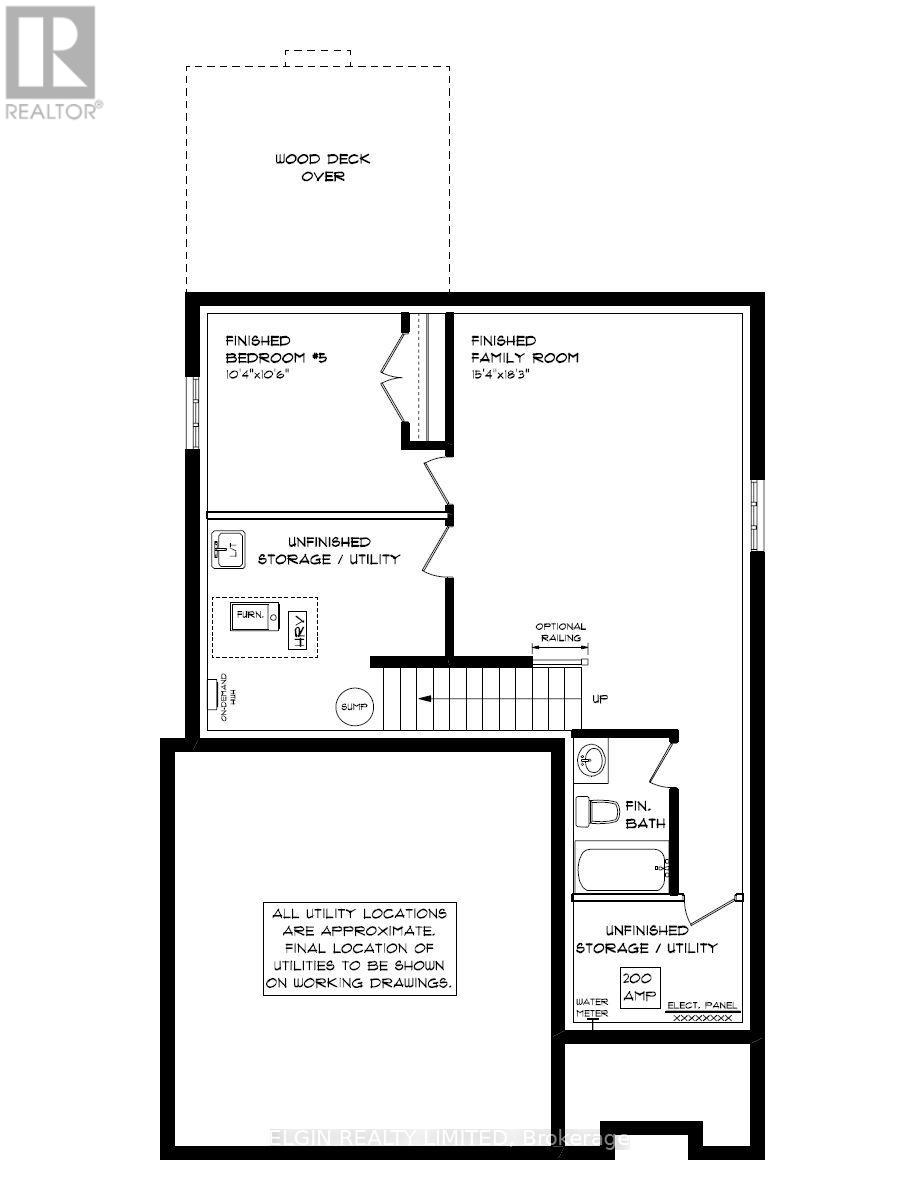
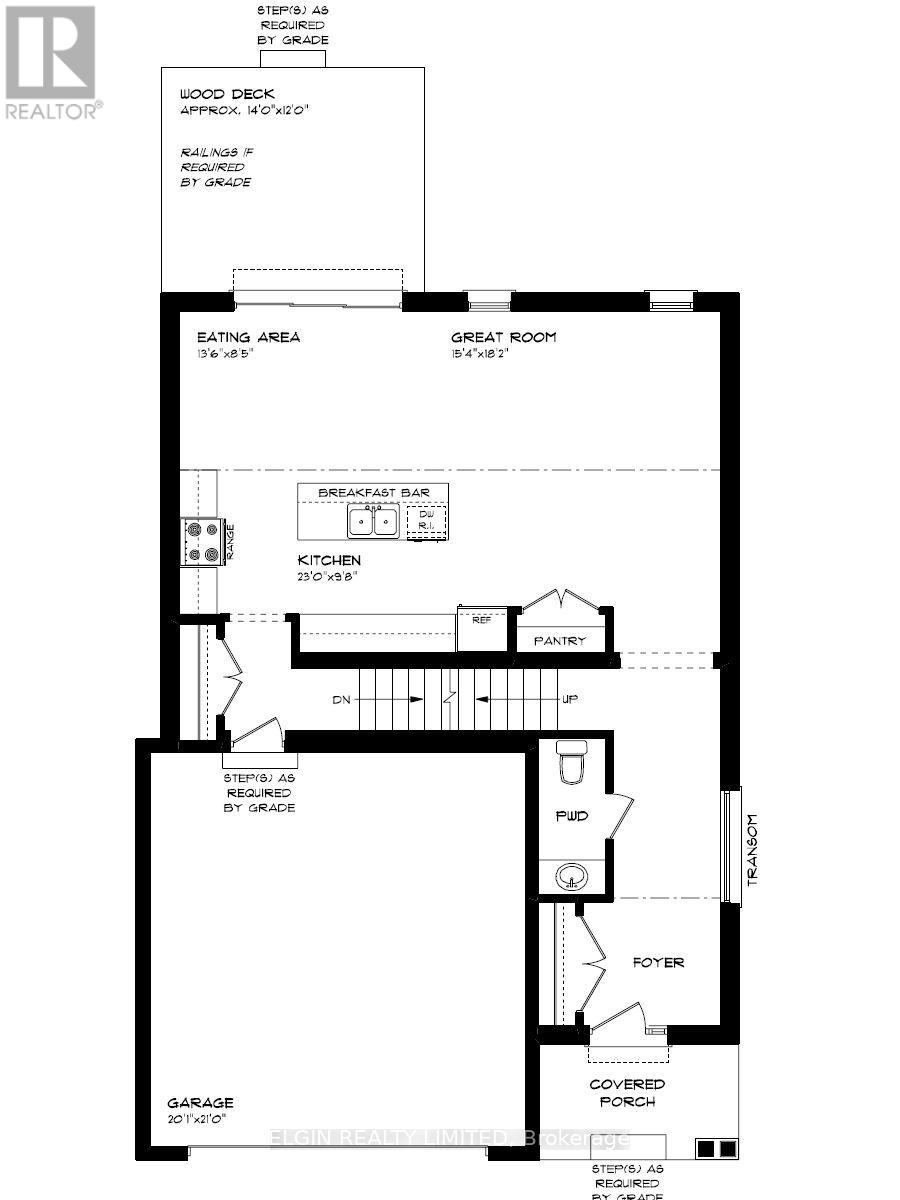
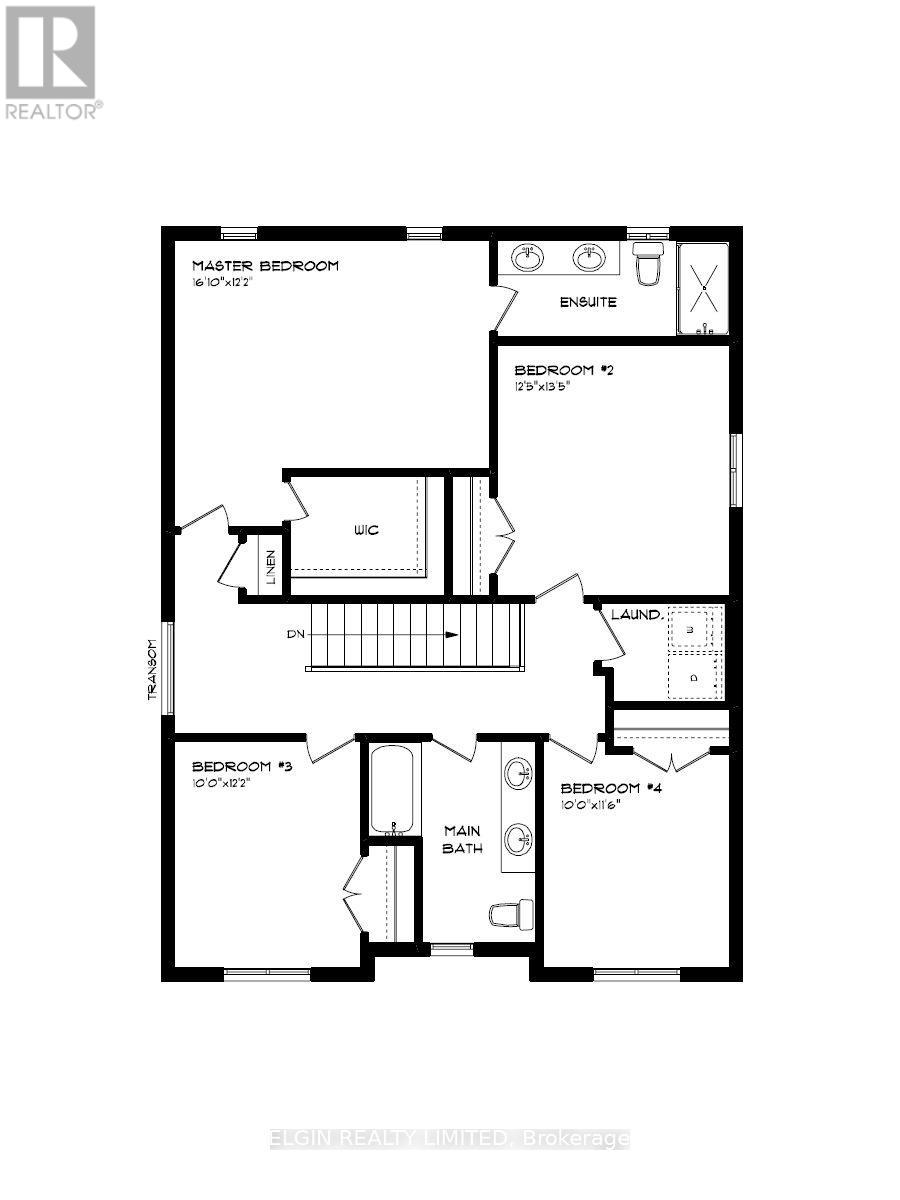
37 Hemlock Crescent Aylmer, ON
PROPERTY INFO
Move-in Ready! Welcome to this stunning 5-bedroom (4+1), 3.5-bathroom, two-storey home with a 2-car garage, built by Hayhoe Homes in the charming town of Aylmer. The main floor features an open-concept design with a designer kitchen, complete with a large island, pantry, and quartz countertops, flowing into the spacious dining area and great room. Upstairs, the primary suite offers a walk-in closet and an ensuite with double sinks and a walk-in shower, along with three additional bedrooms, a full bathroom, and convenient bedroom-level laundry. The finished basement includes a large family room, a 5th bedroom, and a bathroom. Outside, the rear deck with a BBQ gas line is perfect for entertaining and enjoying the outdoors. Additional highlights include 9' ceilings on the main floor, luxury vinyl plank flooring (as per plan), Tarion New Home Warranty, plus many more upgraded features throughout. Taxes to be assessed. (id:4555)
PROPERTY SPECS
Listing ID X12069867
Address 37 HEMLOCK CRESCENT
City Aylmer, ON
Price $775,000
Bed / Bath 5 / 3 Full, 1 Half
Construction Brick, Vinyl siding
Land Size 84.2 x 105.3 FT ; Reverse Pie
Type House
Status For sale
EXTENDED FEATURES
Basement FullBasement Development FinishedParking 4Equipment Water HeaterFeatures Irregular lot size, Sump PumpOwnership FreeholdRental Equipment Water HeaterStructure DeckCooling Central air conditioningFoundation Poured ConcreteHeating Forced airHeating Fuel Natural gasUtility Water Municipal water Date Listed 2025-04-08 20:03:58Days on Market 10Parking 4REQUEST MORE INFORMATION
LISTING OFFICE:
Elgin Realty Limited, David Matthews

